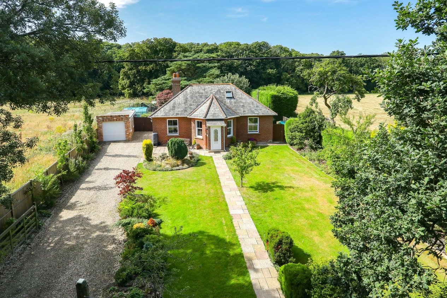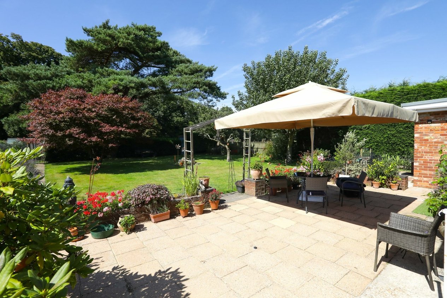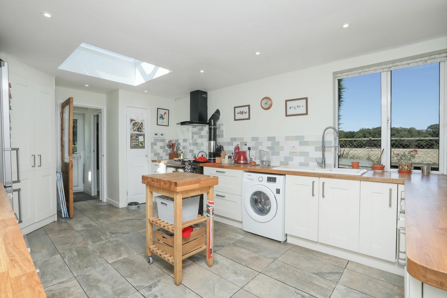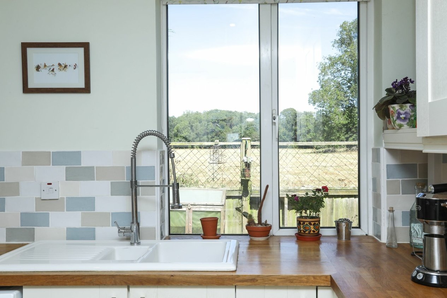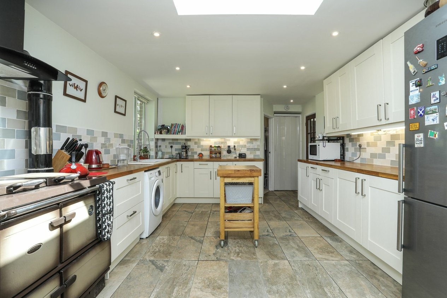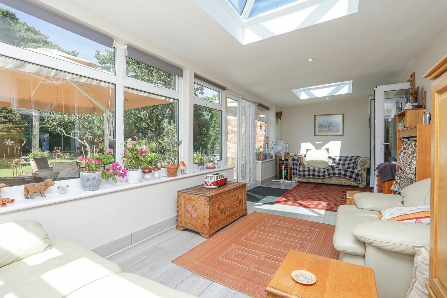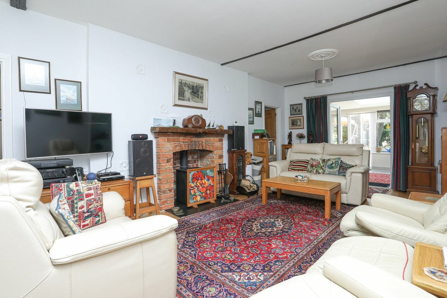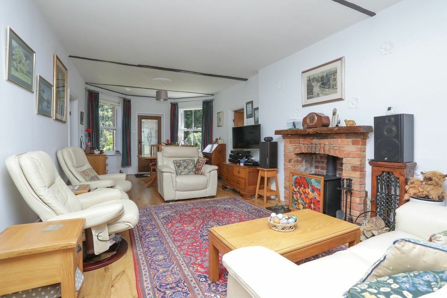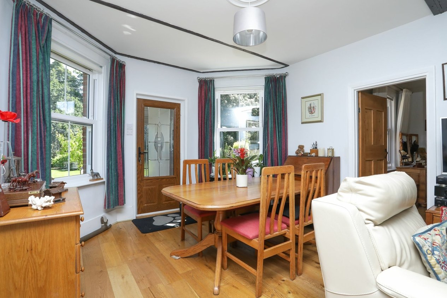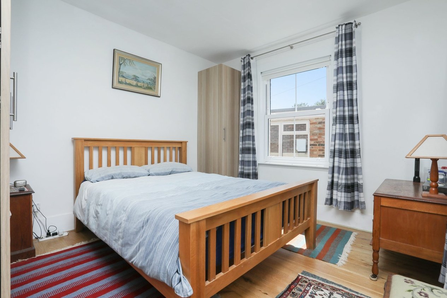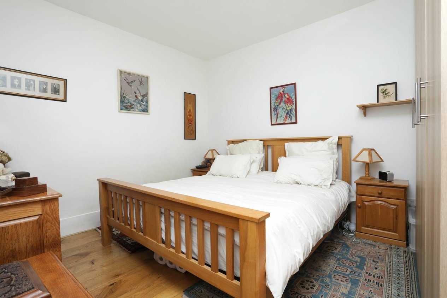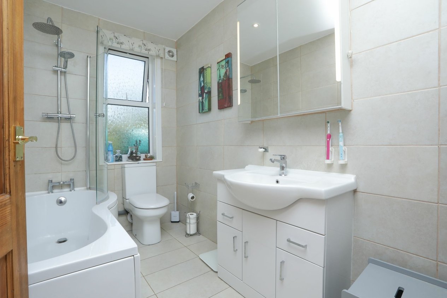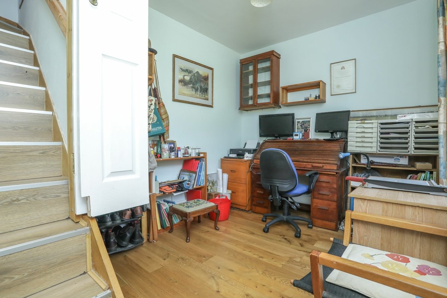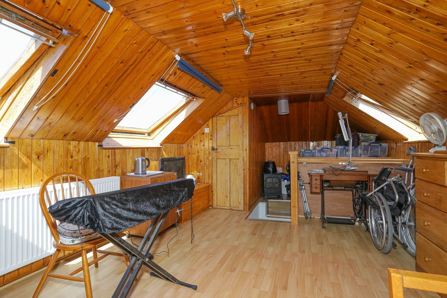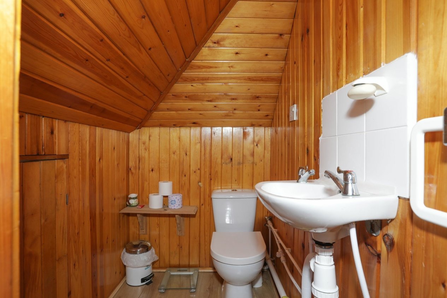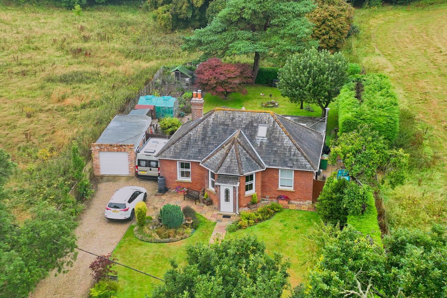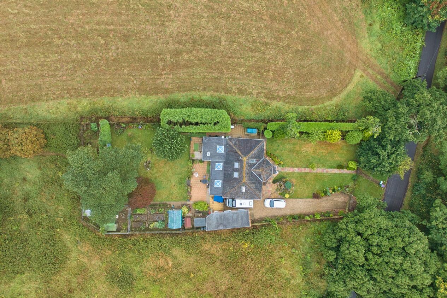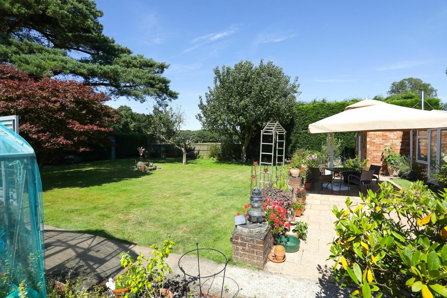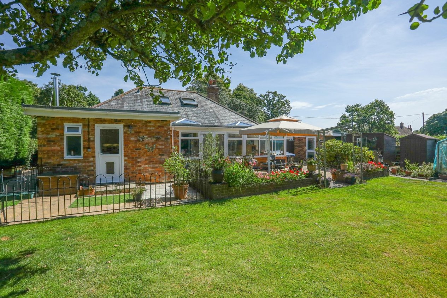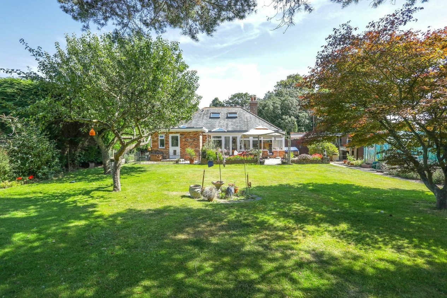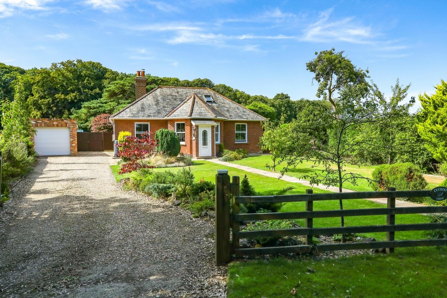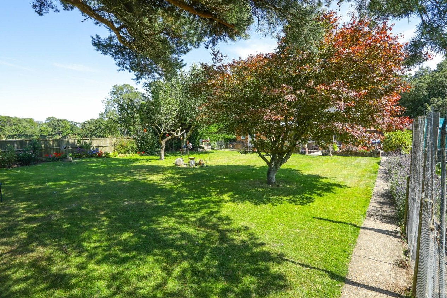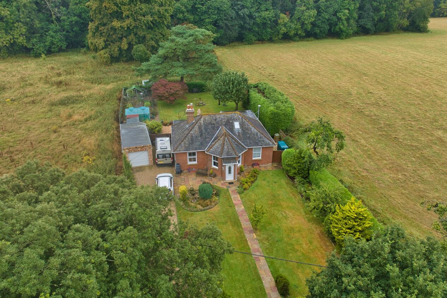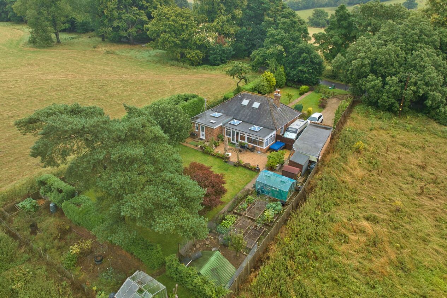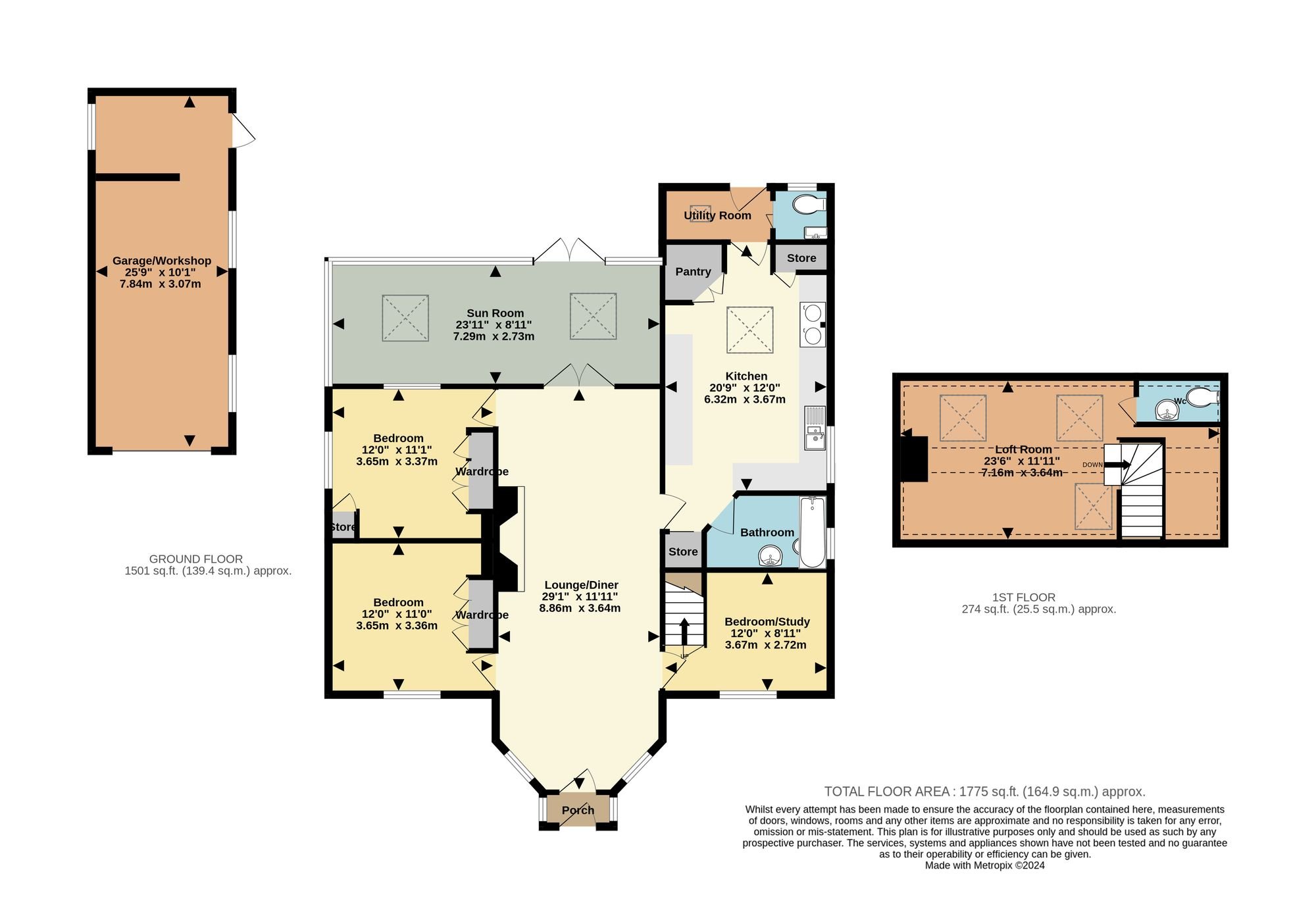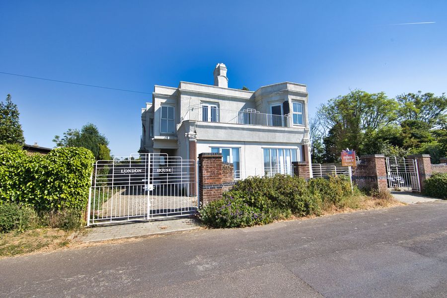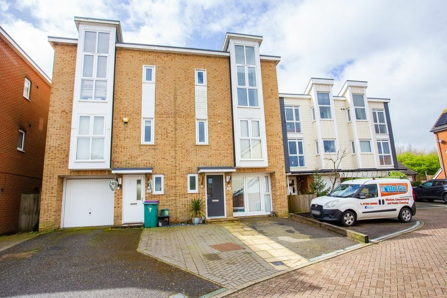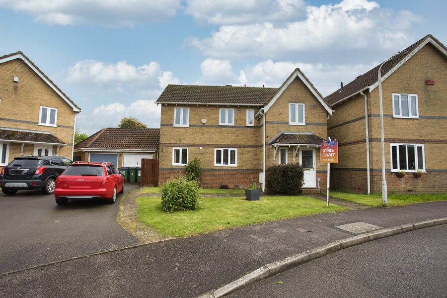Acrise, Folkestone, CT18
3 bedroom house for sale
Beautiful Edwardian Country Home Set In Just Under A Third Of An Acre Of Garden, Surrounded By Picturesque Countryside On All Sides.
This stunning property offers a rare opportunity to own a piece of history amidst idyllic surroundings. The well-manicured gardens, sprawling over the vast expanse of just under a third of an acre, play host to a large lawn perfect for summer picnics, an established vegetable patch for the green-fingered enthusiast, a charming chicken coop for those seeking a taste of rural living and a greenhouse for cultivating botanical delights. The long driveway, flanked by colourful flower beds, leads to a detached garage providing ample parking and storage space for vehicles and equipment.
The interior of this magnificent home has been lovingly restored to its former glory, seamlessly blending period features with modern amenities. Enter into a grand open-plan living space boasting a working fireplace, offering warmth and ambience on chilly evenings. The large sunroom, bathed in natural light, offers a tranquil retreat with views overlooking the beautiful garden. The well-designed country kitchen is a culinary delight, complete with a pantry, Aga stove and farmhouse sink, all framed by panoramic views across the fields. Three generously proportioned bedrooms provide ample accommodation for family and guests, with the added bonus of a loft room boasting an en-suite WC, perfect for a home office or studio space.
The outdoor space of this property is a true oasis, offering a serene escape from the hustle and bustle of every-day life. Whether hosting a summer soiree on the expansive lawn, harvesting fresh produce from the vegetable patch, or simply relaxing in the shade of the towering trees, this garden is a sanctuary for outdoor living. Live in harmony with nature in this enchanting property, where every-day living is a blend of elegance and tranquillity.
The property has brick and block construction and has had no adaptions for accessibility.
Identification checks
Should a purchaser(s) have an offer accepted on a property marketed by Miles & Barr, they will need to undertake an identification check. This is done to meet our obligation under Anti Money Laundering Regulations (AML) and is a legal requirement. We use a specialist third party service to verify your identity. The cost of these checks is £60 inc. VAT per purchase, which is paid in advance, when an offer is agreed and prior to a sales memorandum being issued. This charge is non-refundable under any circumstances.
Room Sizes
| Ground Floor | Leading to |
| Lounge / Diner | 29' 1" x 11' 11" (8.86m x 3.64m) |
| Kitchen | 20' 9" x 12' 0" (6.32m x 3.67m) |
| Utility Room | Utility |
| WC | With a hand wash basin and toilet |
| Sun Room | 23' 11" x 8' 11" (7.29m x 2.73m) |
| Bedroom | 12' 0" x 11' 1" (3.66m x 3.38m) |
| Bedroom | 12' 0" x 11' 0" (3.66m x 3.36m) |
| Bedroom | 12' 0" x 8' 11" (3.67m x 2.72m) |
| Bathroom | With a bath, hand wash basin and toilet |
| First Floor | Leading to |
| Loft Room | 23' 6" x 11' 11" (7.16m x 3.64m) |
| WC | With a hand wash basin and toilet |
