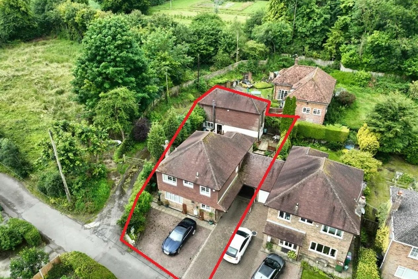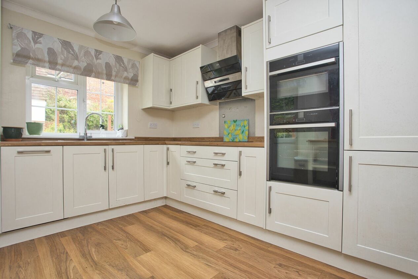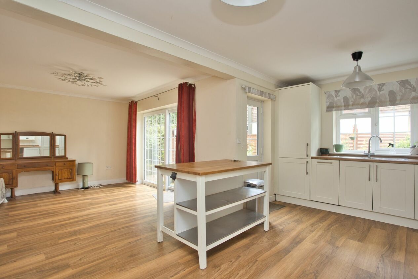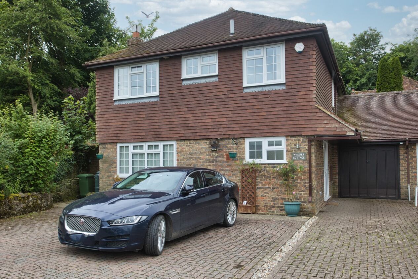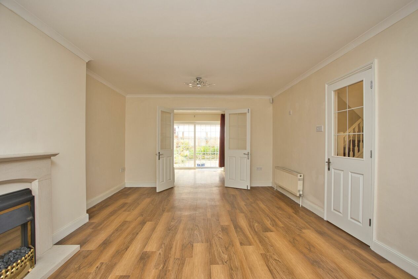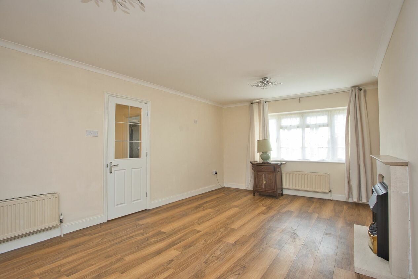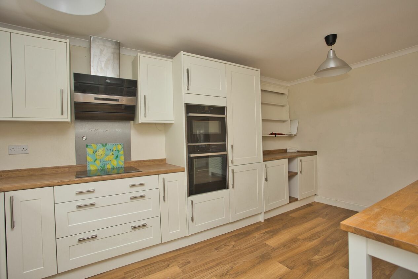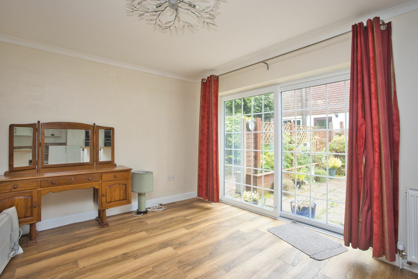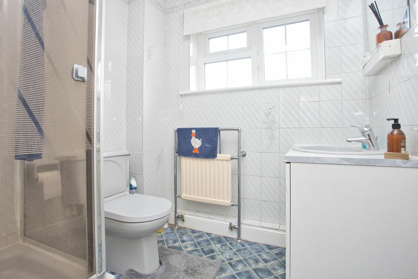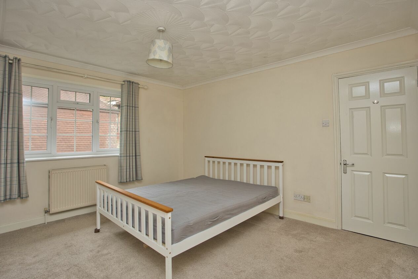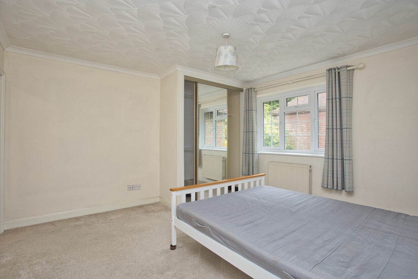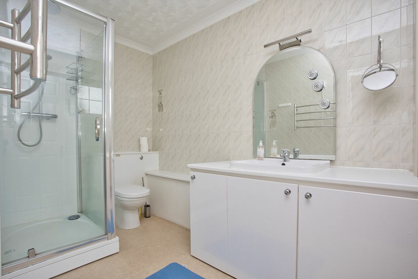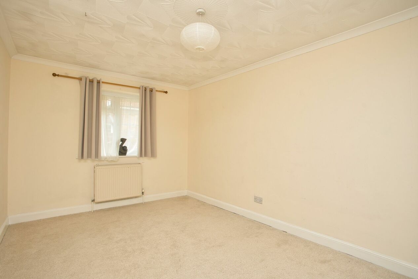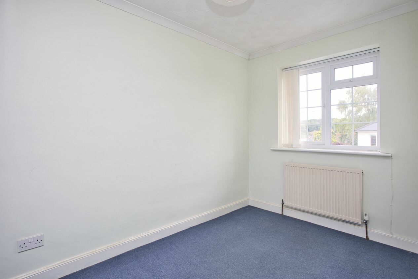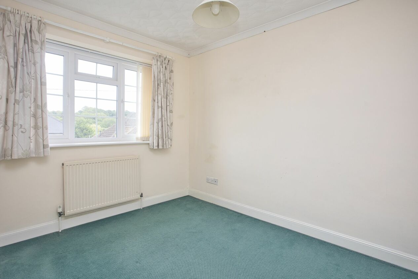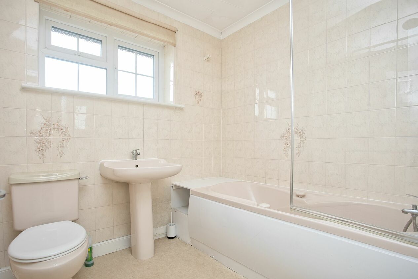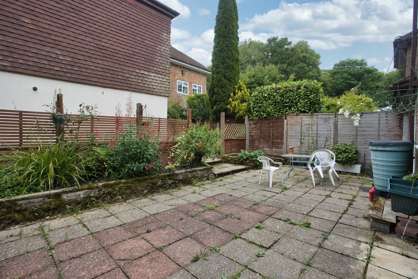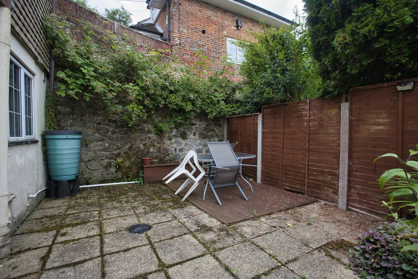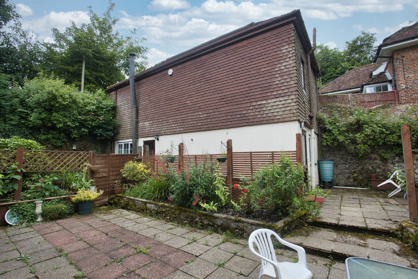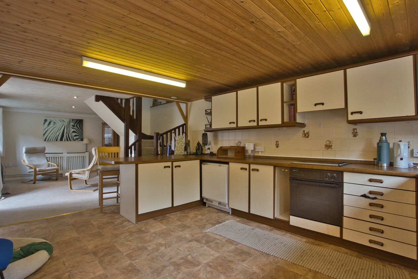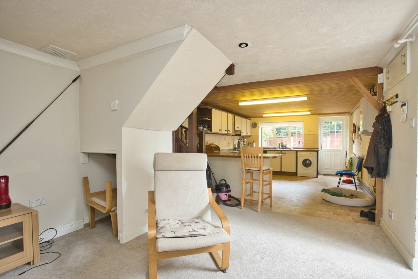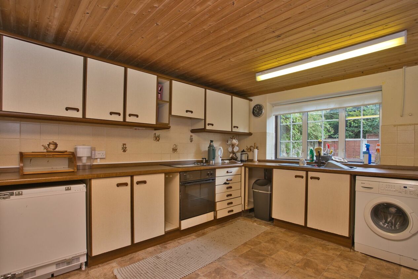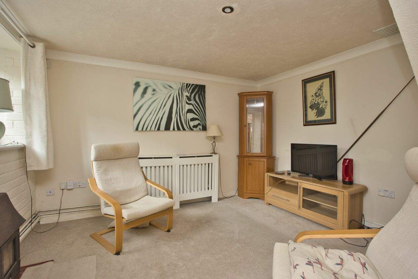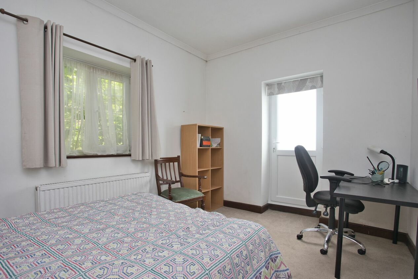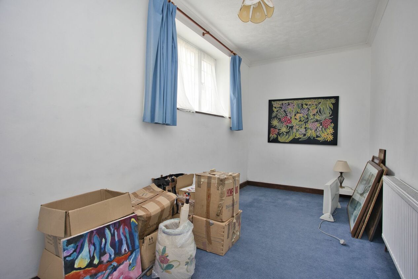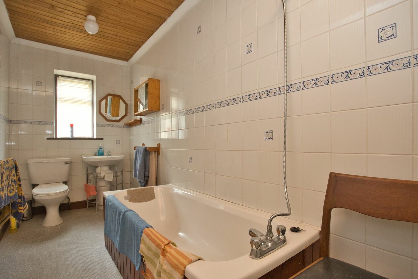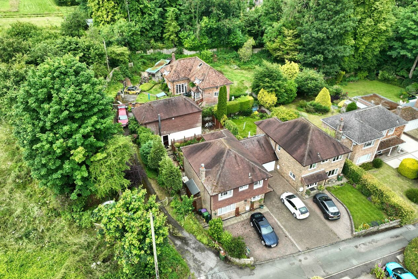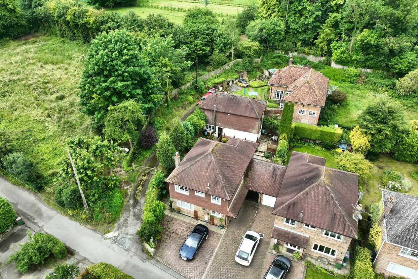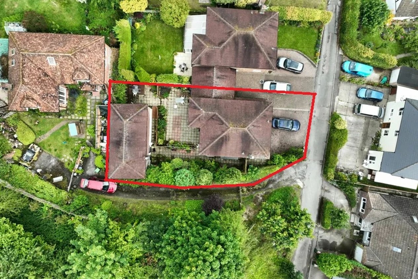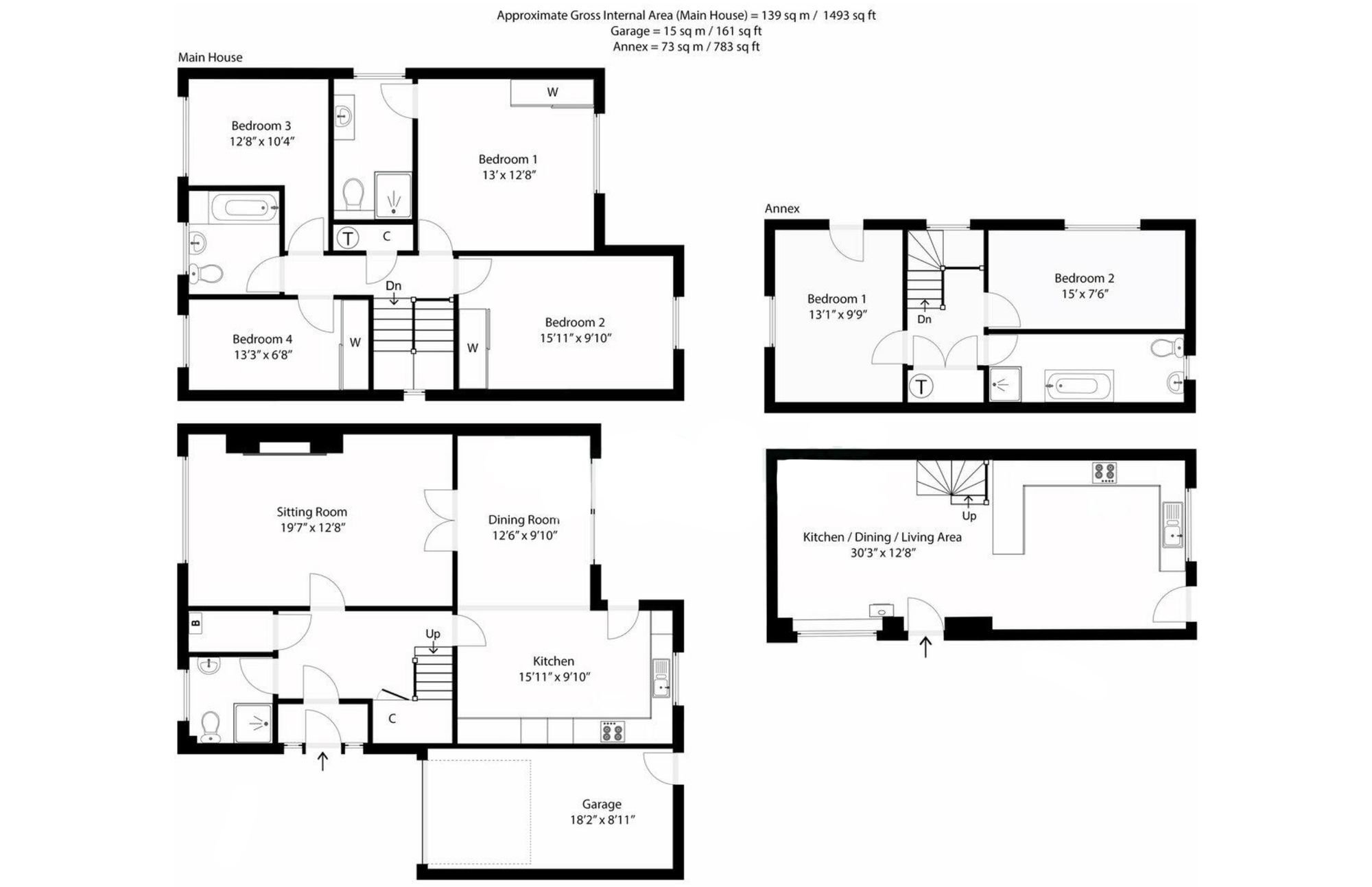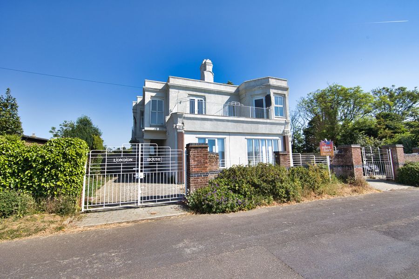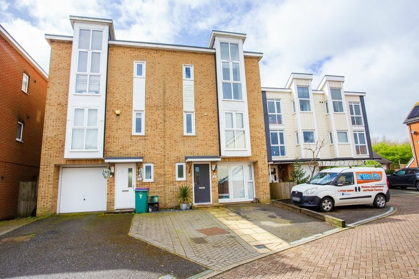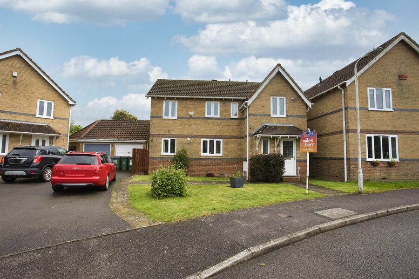Rectory Lane, Folkestone, CT18
6 bedroom house for sale
Two Detached Homes For The Price of One!
Nestled in the charming sought-after village location, this exceptional property offers a unique opportunity with not just one, but two detached residences included in the price. A beautiful four-bedroom detached house, harmonises seamlessly with a two-bedroom detached cottage, providing flexible living arrangements that cater to a variety of needs. The main property exudes elegance and space, with a garage and ample off-street parking ensuring your convenience. You can enjoy a tranquil atmosphere on the quiet 'no-through road,' creating an idyllic setting for you to call home. The property presents an impressive opportunity for those seeking a detached annexe for extended family or perhaps as a lucrative holiday let, making it a versatile investment opportunity. Moreover, with the property being chain-free, a smooth and hassle-free purchase awaits the fortunate new owner, allowing them immediate access to this well-presented home with copious local amenities and quality schooling at your doorstep.
The main home offers spacious accommodation comprising; large entrance hall with downstairs shower room and cloakroom. There is a large lounge which leads to a light and expansive kitchen/ diner with a modern fitted kitchen and ample space for dining and entertaining. Upstairs you will be pleased to find four good sized bedrooms with the main bedroom offering an en-suite shower room which accompanies a family bathroom on this level .
The detached cottage offers a great space for those with a growing family or for those with a dependant relative looking to live close by but with a separate space. The cottage has a large open plan feel downstairs with a lounge and large kitchen / diner to the ground floor. Upstairs, you will find two good sized bedrooms and a large family bathroom.
In between the two homes, is a well maintained and low maintenance garden which is mainly laid to paving. A sun trap of a garden, there is ample space to relax and entertain, with the cottage able to have a separate part of the garden privately to itself.
With so much space on offer accompanying this homes lovely and sought after location, we urge you to visit the home to truly appreciate just what is on offer, you wont be disappointed.
Identification checks
Should a purchaser(s) have an offer accepted on a property marketed by Miles & Barr, they will need to undertake an identification check. This is done to meet our obligation under Anti Money Laundering Regulations (AML) and is a legal requirement. We use a specialist third party service to verify your identity. The cost of these checks is £60 inc. VAT per purchase, which is paid in advance, when an offer is agreed and prior to a sales memorandum being issued. This charge is non-refundable under any circumstances.
Room Sizes
| Main House | . |
| Ground Floor | Leading to |
| Sitting Room | 19' 7" x 12' 8" (5.97m x 3.86m) |
| Kitchen | 15' 11" x 9' 10" (4.85m x 3.00m) |
| Dining Room | 12' 6" x 9' 10" (3.81m x 3.00m) |
| Shower Room | With a shower, hand wash basin and toilet |
| First Floor | Leading to |
| Bedroom | 13' 3" x 6' 8" (4.04m x 2.03m) |
| Bedroom | 15' 11" x 9' 10" (4.85m x 3.00m) |
| Bathroom | With a bath, hand wash basin and toilet |
| Bedroom | 12' 8" x 10' 4" (3.86m x 3.15m) |
| Bedroom | 13' 0" x 12' 8" (3.96m x 3.86m) |
| En-Suite | With a shower, hand wash basin and toilet |
| Detached Cottage | . |
| Kitchen/Dining/Living Area | 30' 3" x 12' 8" (9.22m x 3.86m) |
| Bedroom | 13' 1" x 9' 9" (3.99m x 2.97m) |
| Bedroom | 15' 0" x 7' 6" (4.57m x 2.29m) |
| Bathroom | With a bath, separate shower, hand wash basin and toilet |
