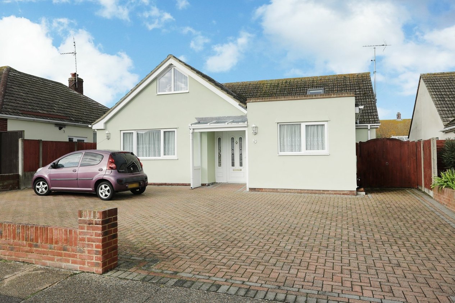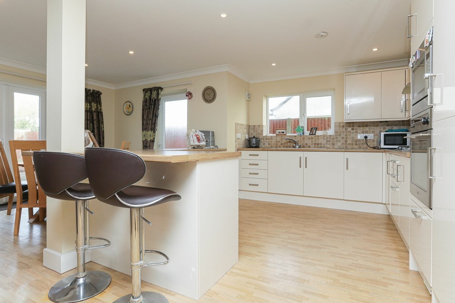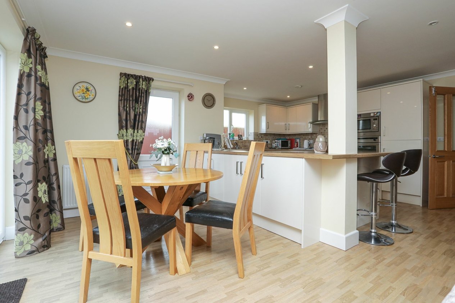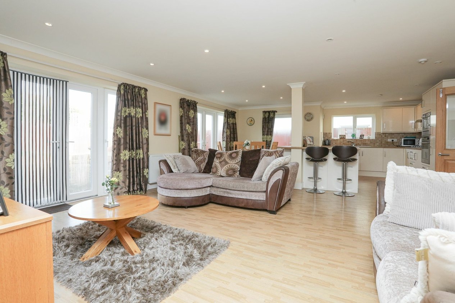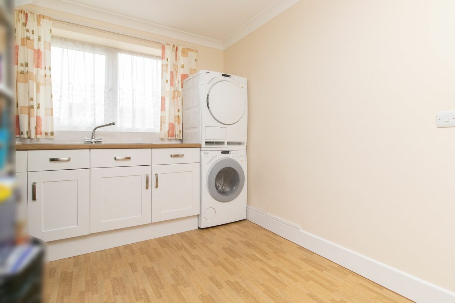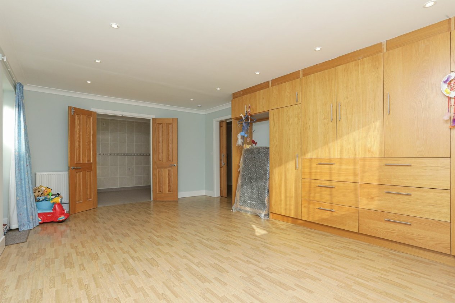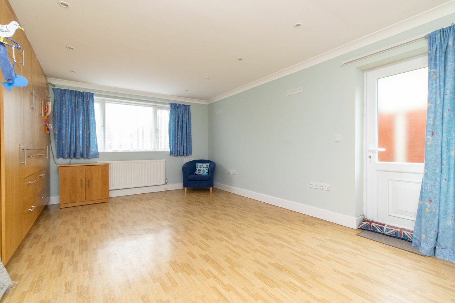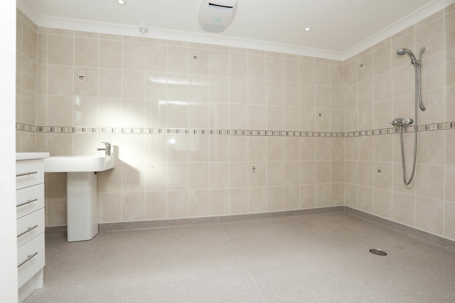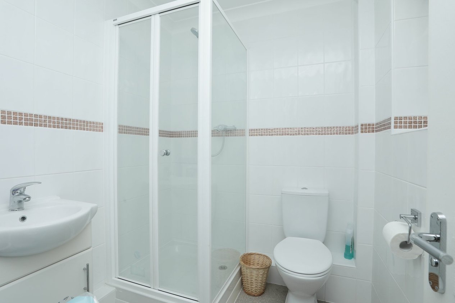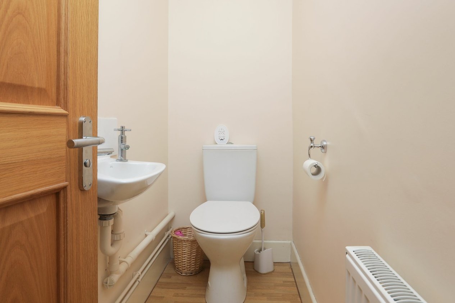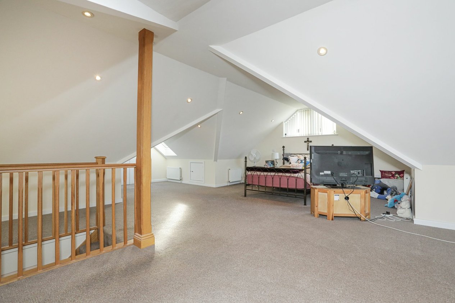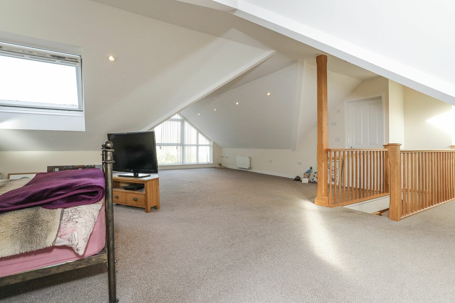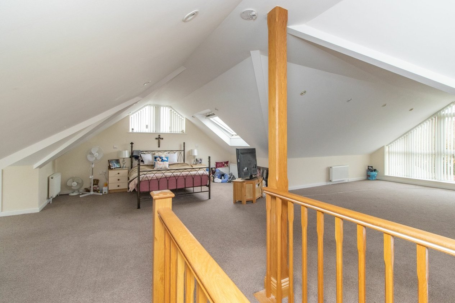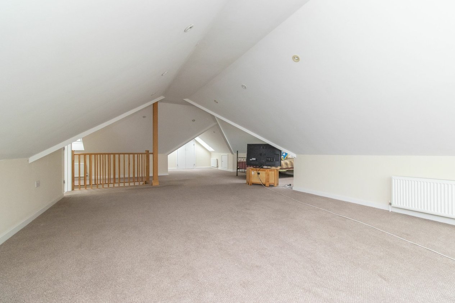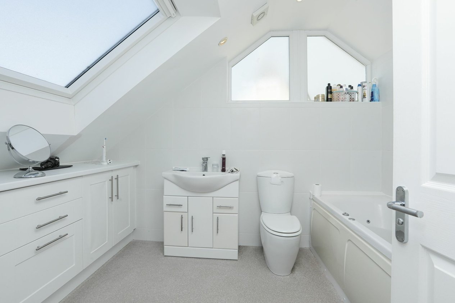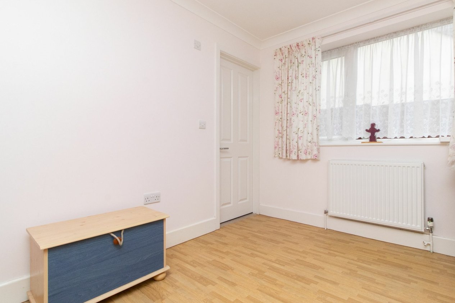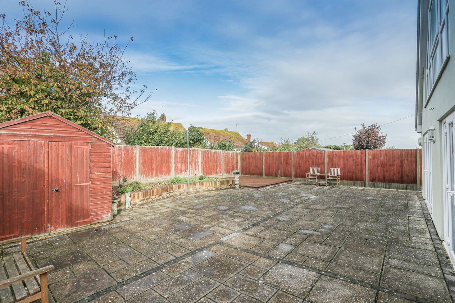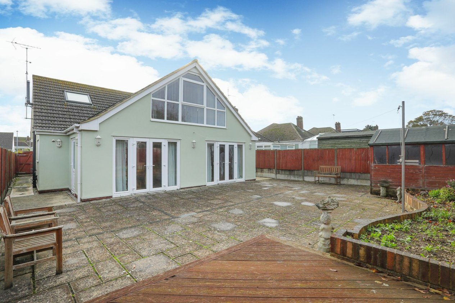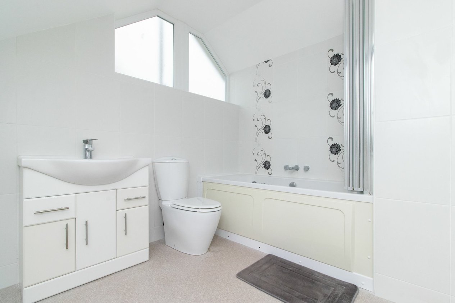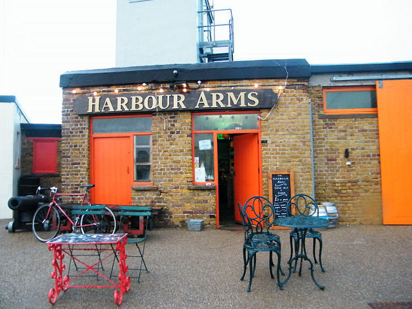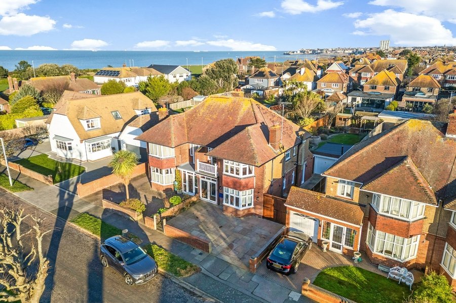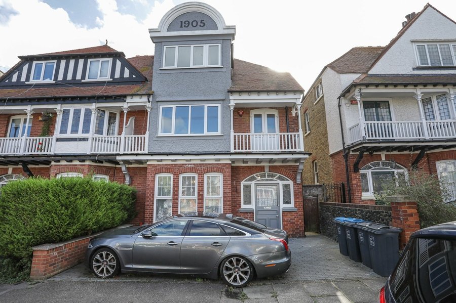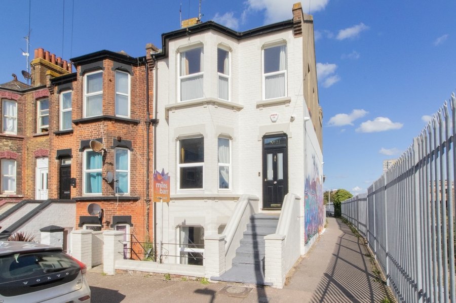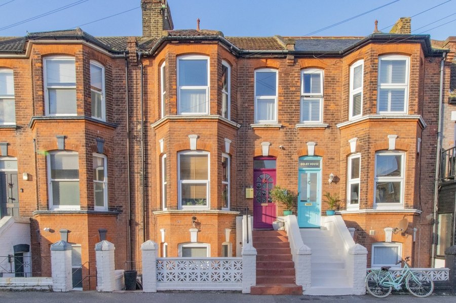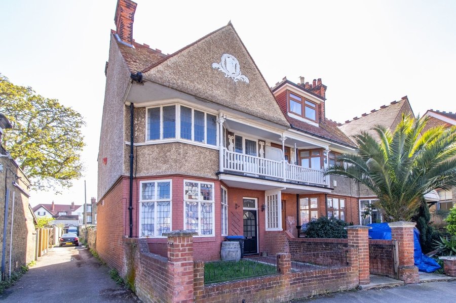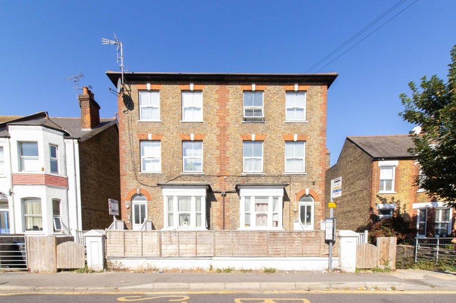David Avenue, Margate, CT9
3 bedroom bungalow for sale
ONE OF A KIND! Re-designed 3/4 Bedroom Detached Chalet Bungalow located in a quiet cul-de-sac.
The property is positioned within easy walking distance of the bus routes, shops and the beach.
The ground floor accommodation consists of a spacious entrance hall, two double bedrooms, one with en-suite and the other with a walk-in wet room, utility room/4th bedroom, downstairs W/C and a spacious open plan lounge/kitchen/diner.
The property offers full wheelchair access to all ground floor room's and access out to the rear garden. On the first floor you will find a stunning master bedroom which is just under 40' long with floor to ceiling windows overlooking the garden, further benefits include a third en-suite!
To the rear you have a low maintenance garden which is mainly paved with a decking area in the corner. This is one that needs to be viewed internally to appreciate all that is on offer!
Identification checks
Should a purchaser(s) have an offer accepted on a property marketed by Miles & Barr, they will need to undertake an identification check. This is done to meet our obligation under Anti Money Laundering Regulations (AML) and is a legal requirement. We use a specialist third party service to verify your identity. The cost of these checks is £60 inc. VAT per purchase, which is paid in advance, when an offer is agreed and prior to a sales memorandum being issued. This charge is non-refundable under any circumstances.
Room Sizes
| Entrance | Door to: |
| Entrance Hall | Leading to: |
| Utility Room | Sink unit |
| Bedroom | 18' 6" x 12' 9" (5.64m x 3.89m) |
| Wet Room | Shower, hand basin |
| Separate WC | WC |
| Bedroom | 12' 0" x 9' 0" (3.65m x 2.74m) |
| Kitchenette | Sink |
| En Suite | Shower cubicle |
| Kitchen/Living Area | 31' 7" x 19' 2" (9.62m x 5.83m) |
| First Floor | Leading to: |
| Bedroom | 38' 11" x 23' 4" (11.86m x 7.12m) |
| En Suite | Bath, WC, hand basin |
