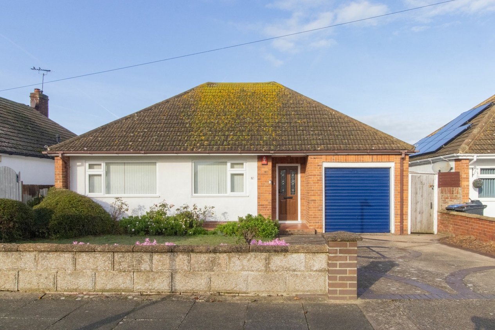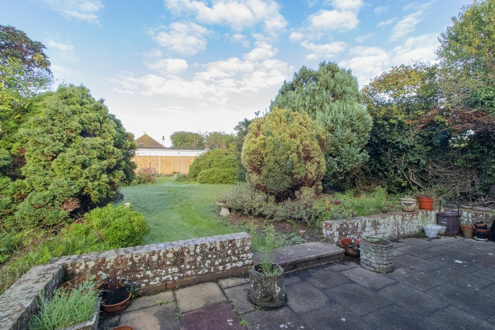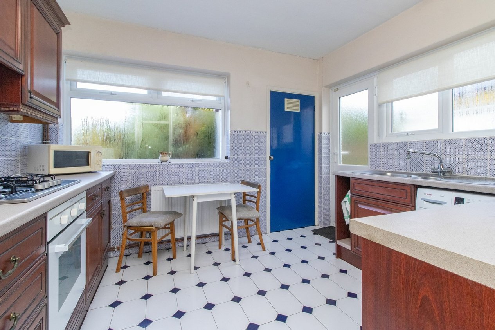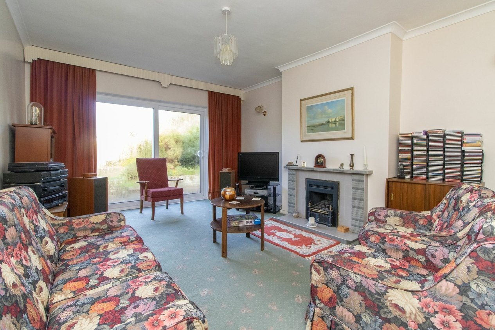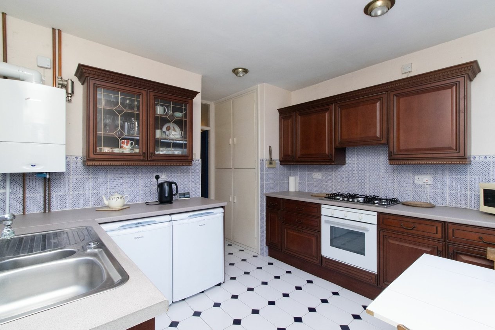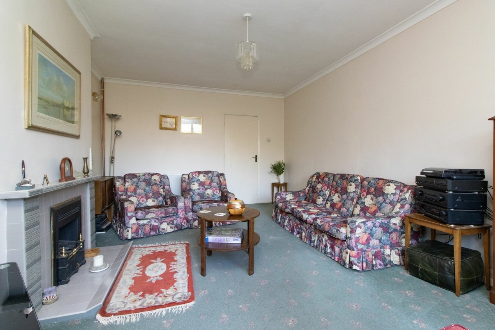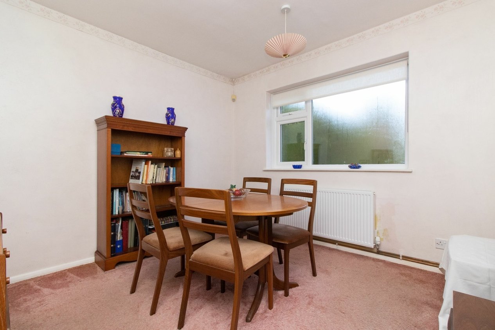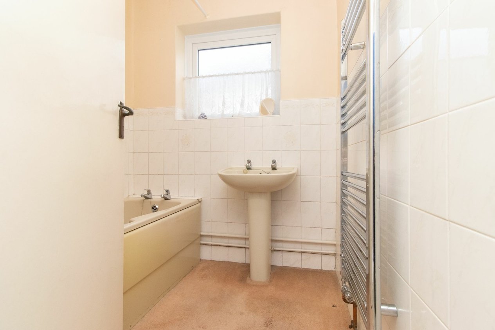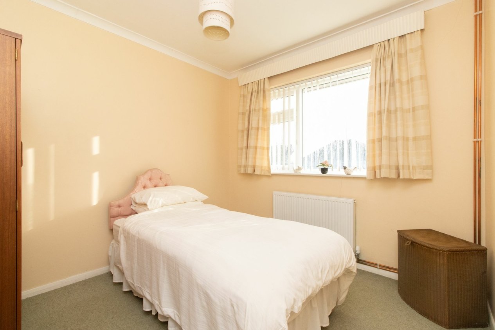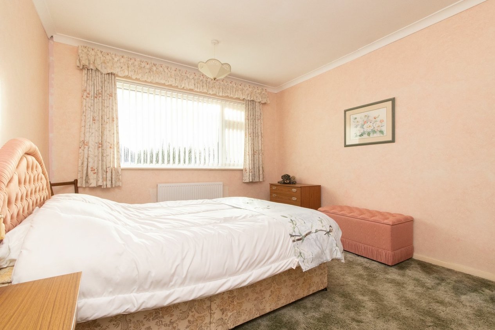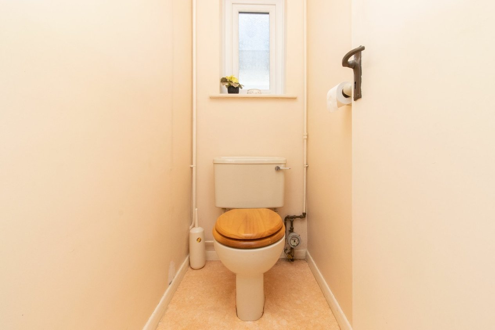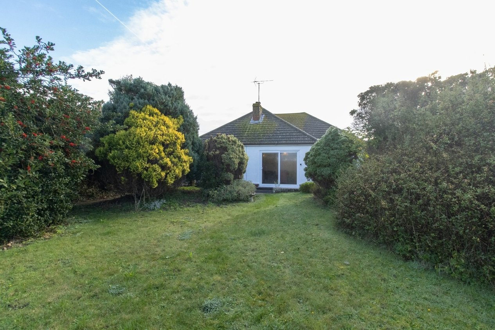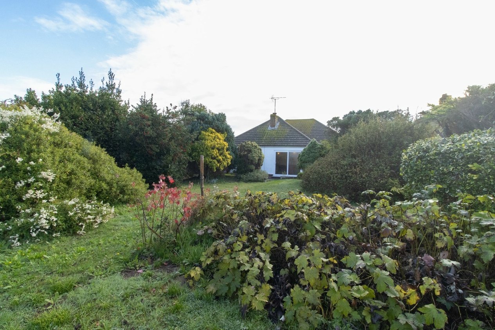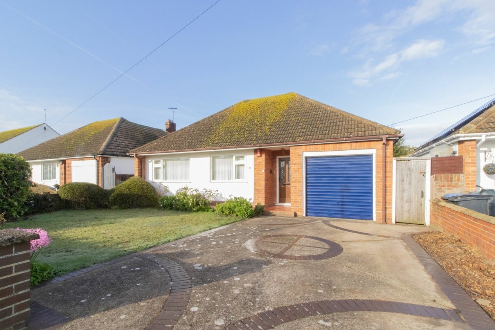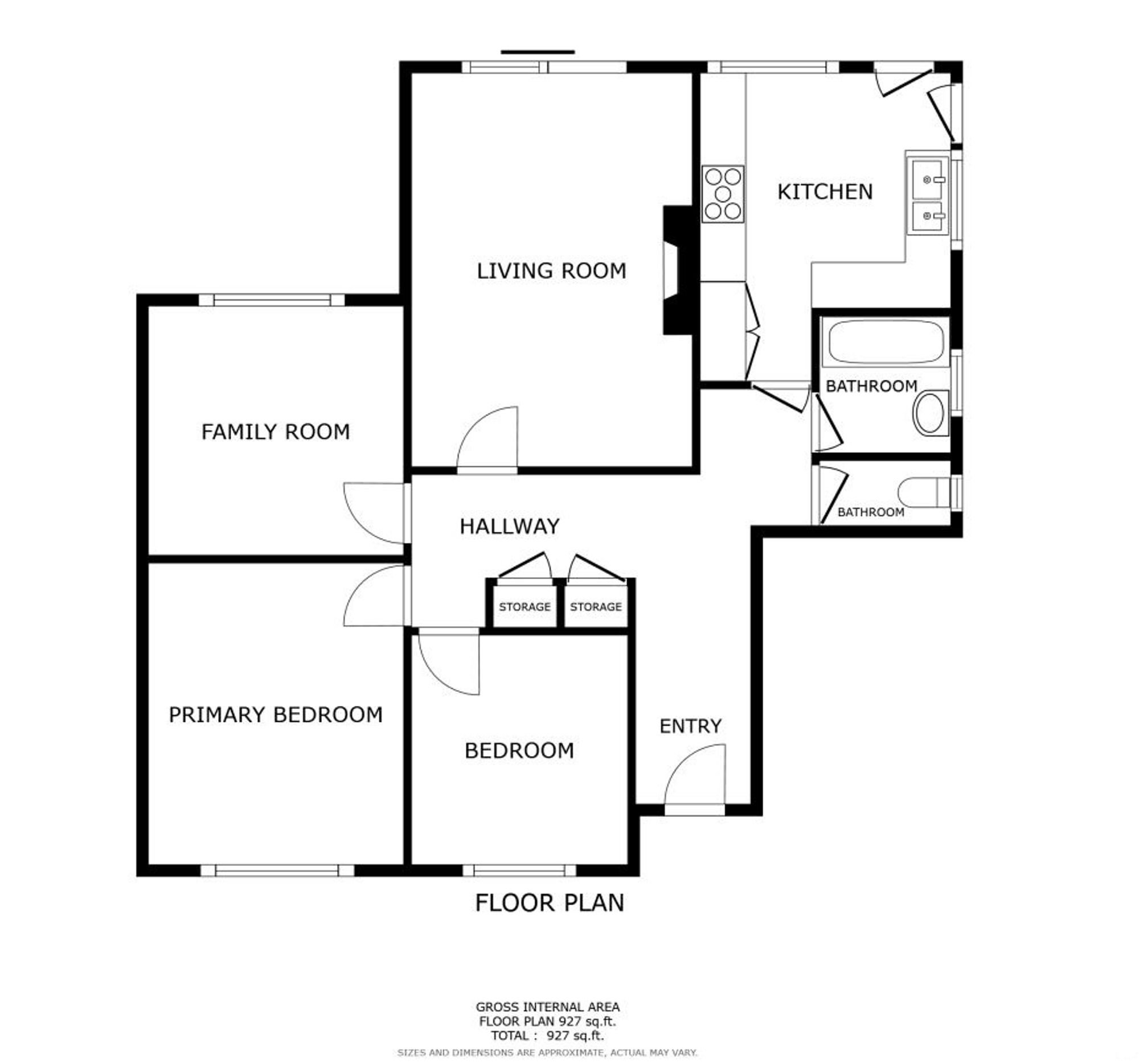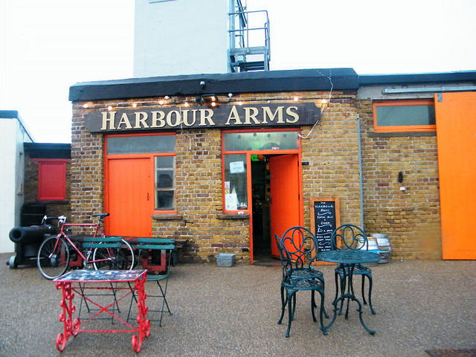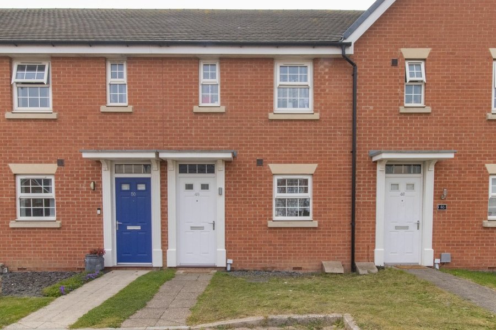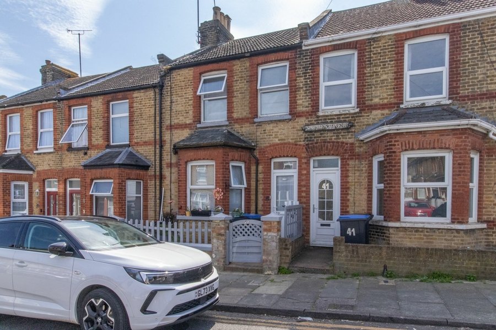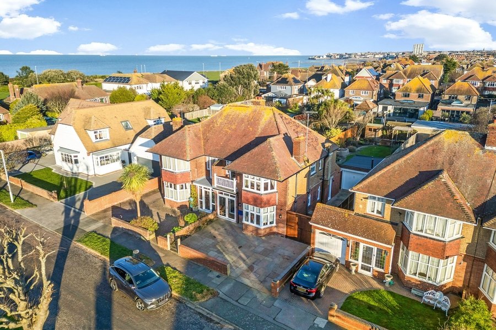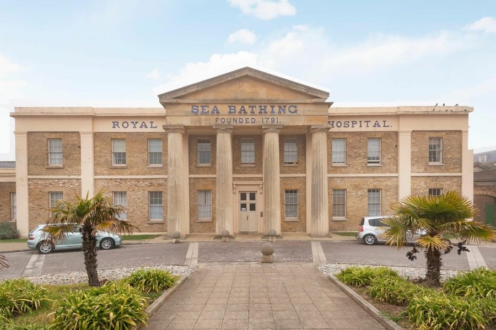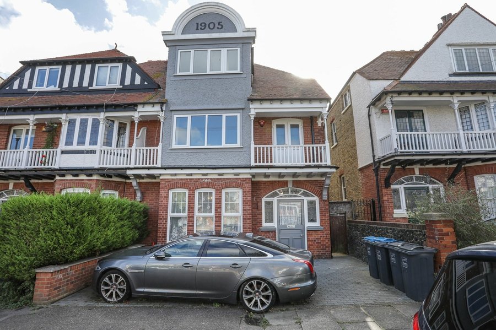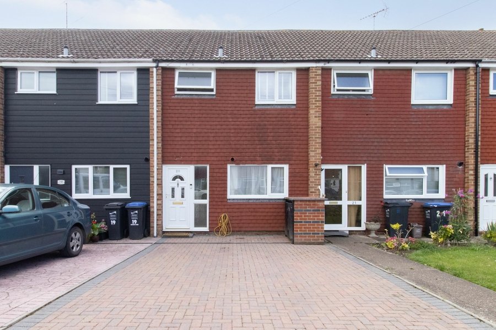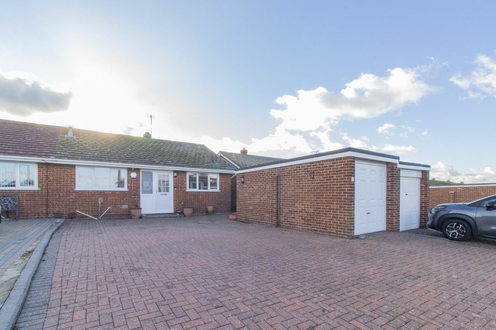Gloucester Avenue, Margate, CT9
3 bedroom bungalow for sale
Miles and Barr are delighted to offer this two/three bedroom detached bungalow in Gloucester Avenue, Cliftonville.
A spacious home occupying a large plot in the ever popular Cliftonville avenues location, this ticks so many boxes!
The accommodation consists of - entrance hallway, bathroom and separate WC, kitchen with a good range of wall and base units, living room with patio doors to garden, three good sized bedrooms or two and a dining room/home office. Externally the rear garden has a patio and lawn with established planted borders. To the front there is off street parking and an integral garage provides storage.
In need of modernisation this home offers the chance to put your own stamp on a wonderful property, please see the virtual tour and then call Miles and Barr to book your viewing.
Property is of Brick and Block construction and has not had any adaptions for accessibility.
Identification checks
Should a purchaser(s) have an offer accepted on a property marketed by Miles & Barr, they will need to undertake an identification check. This is done to meet our obligation under Anti Money Laundering Regulations (AML) and is a legal requirement. We use a specialist third party service to verify your identity. The cost of these checks is £60 inc. VAT per purchase, which is paid in advance, when an offer is agreed and prior to a sales memorandum being issued. This charge is non-refundable under any circumstances.
Cliftonville is a coastal area in the town of Margate, situated to the east of the main town and mainly occupies Georgian and Victorian properties. The area itself is within easy walking distance of the 'Margate Old Town', Turner Contemporary Art Gallery and the Margate railway station which is approximately 2 miles away and offers fast services to Kings Cross, St. Pancras. There are also good road links to London via the A299 Thanet Way and M2 Motorway.
Room Sizes
| Entrance | Door to: |
| Entrance Hall | Leading to: |
| Bedroom | 9' 5" x 9' 10" (2.86m x 3.00m) |
| Bedroom | 11' 0" x 13' 1" (3.35m x 4.00m) |
| Dining Room | 10' 11" x 10' 10" (3.33m x 3.30m) |
| Living Room | 12' 3" x 17' 10" (3.74m x 5.44m) |
| Kitchen | 10' 11" x 10' 0" (3.33m x 3.06m) |
| Bathroom | 5' 9" x 6' 0" (1.74m x 1.82m) |
| WC | 5' 9" x 2' 9" (1.74m x 0.84m) |
