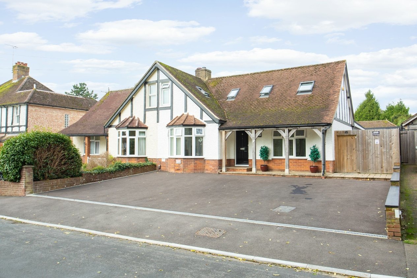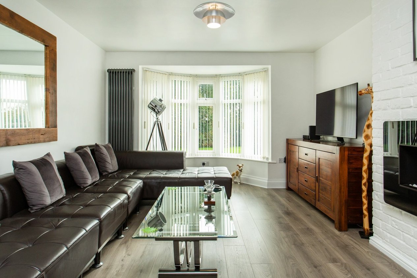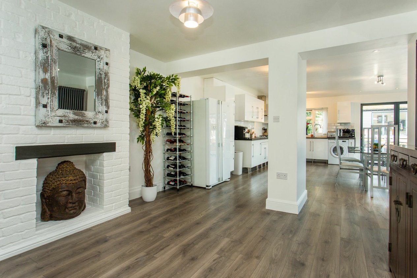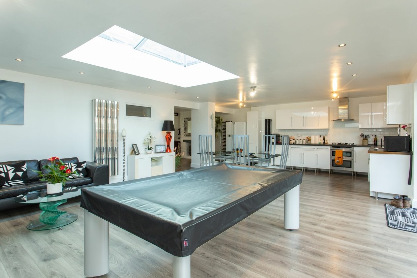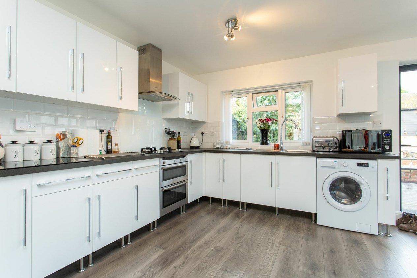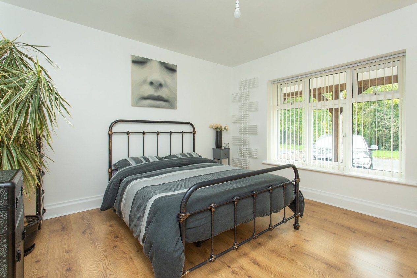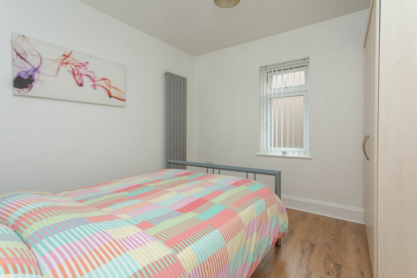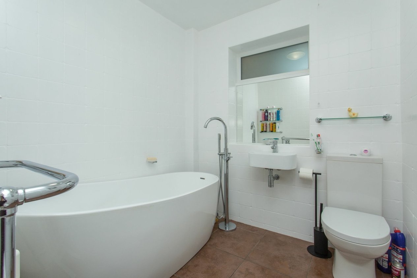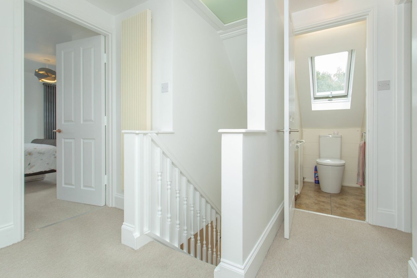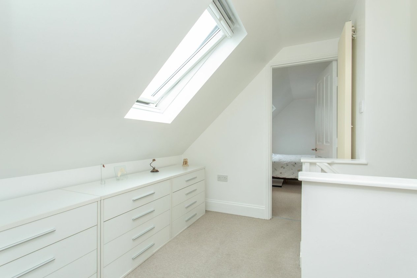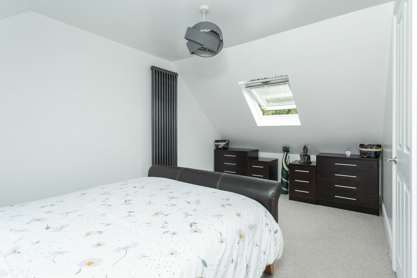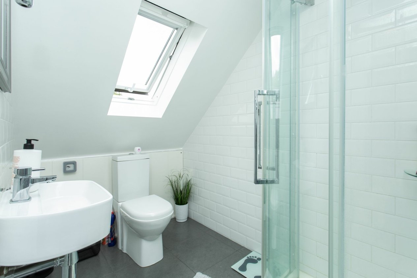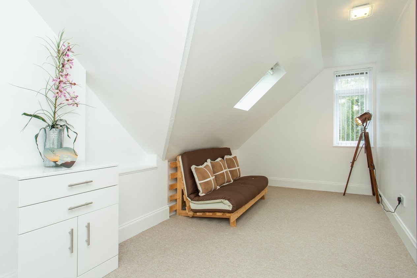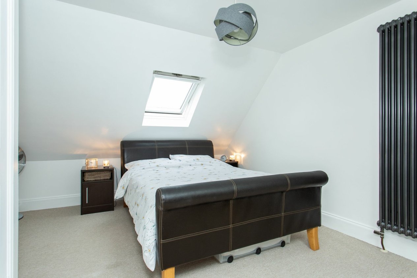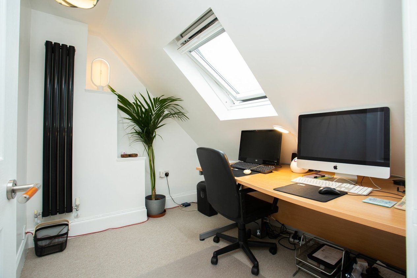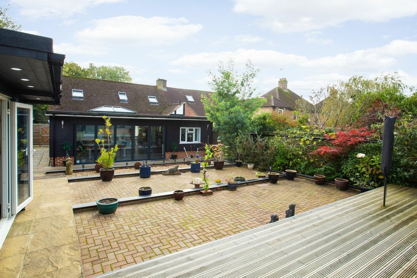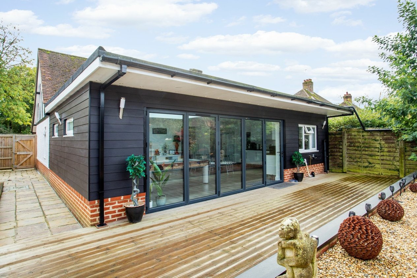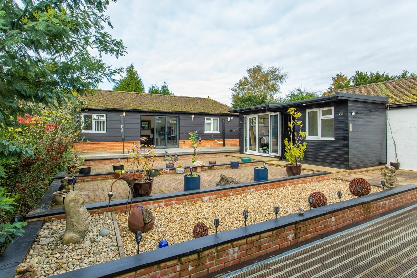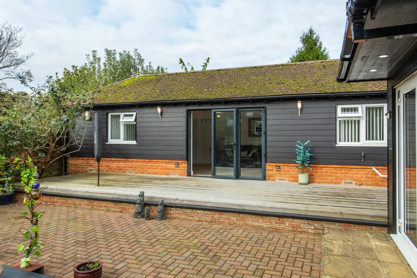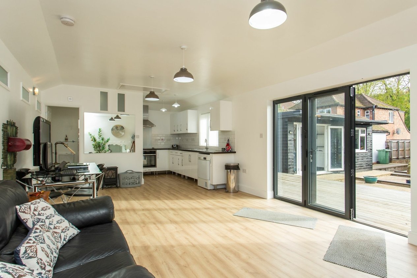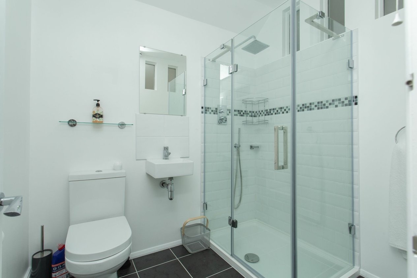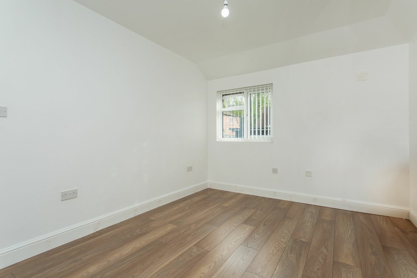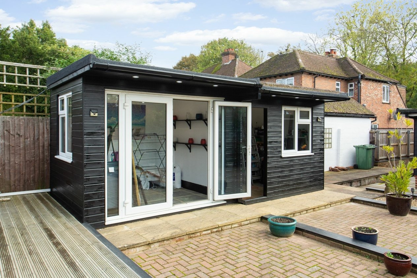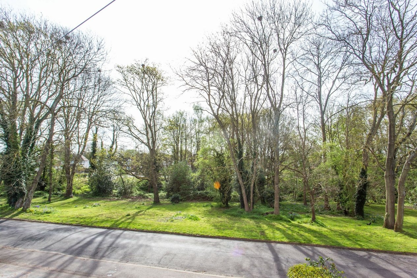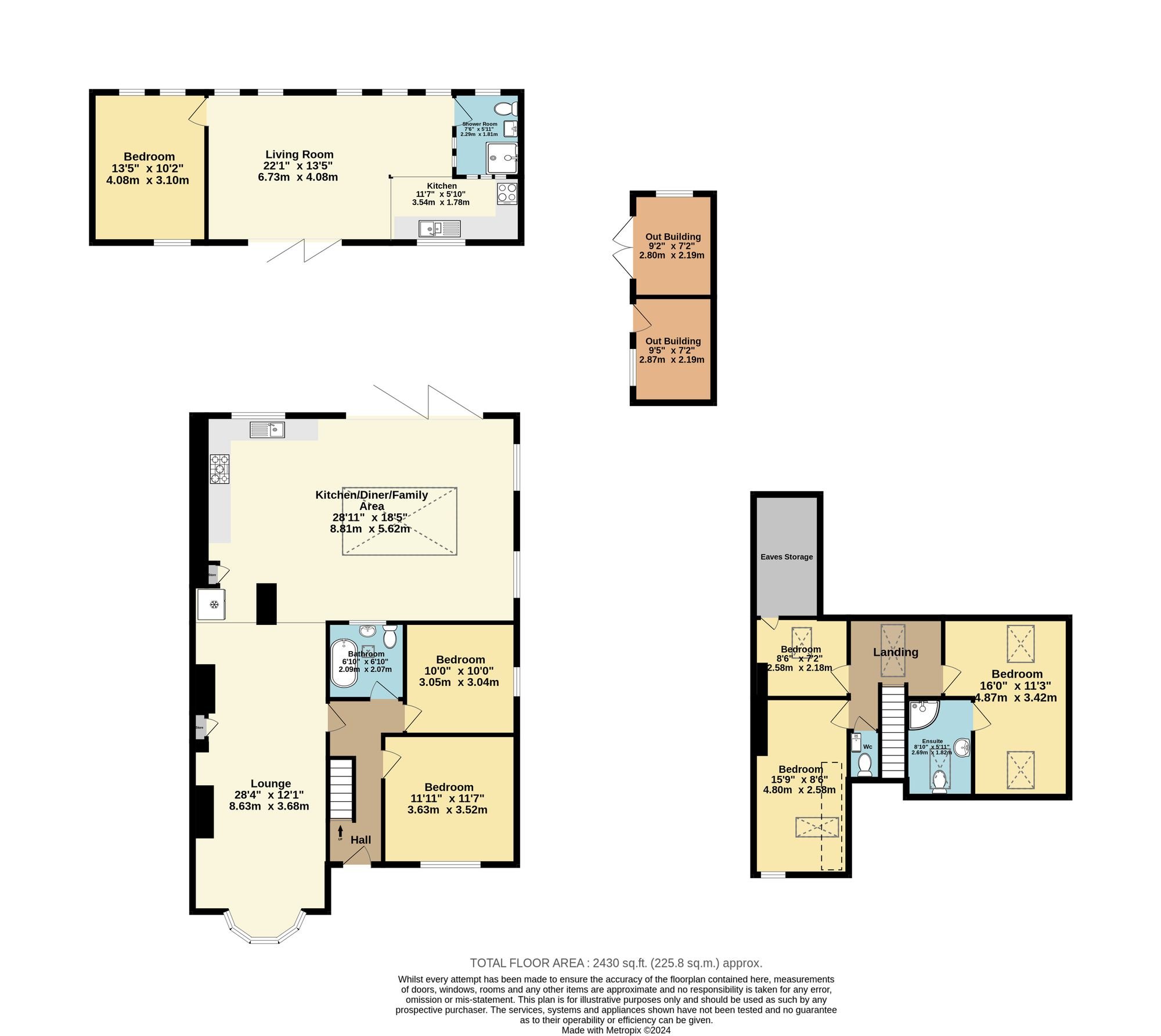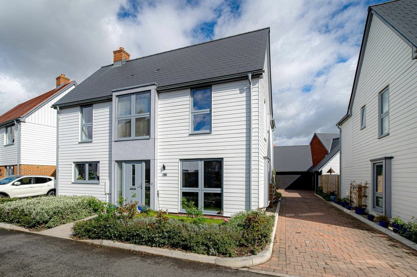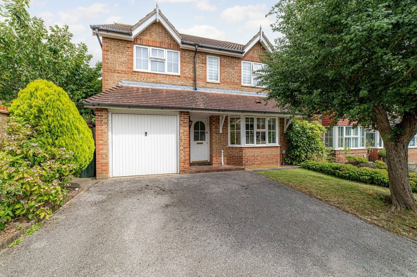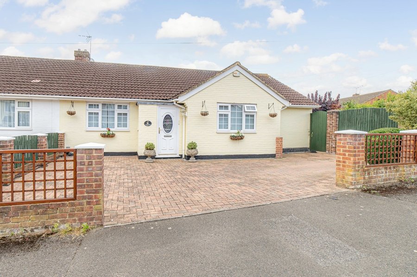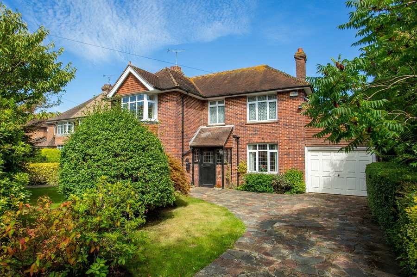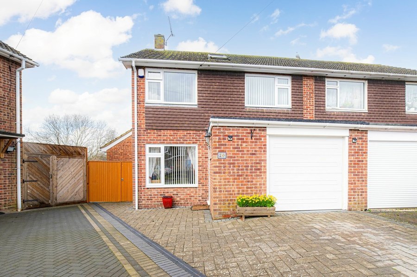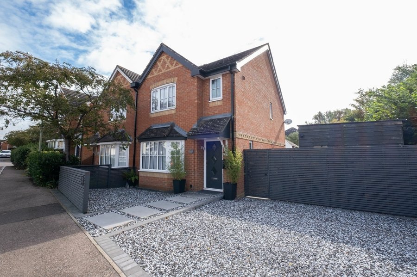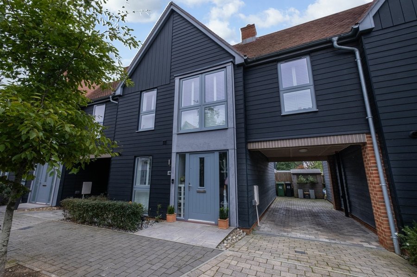Northumberland Avenue, Ashford, TN24
5 bedroom chalet bungalow for sale
This remarkable extended five bedroom semi-detached house is located on the highly sought after Northumberland Avenue in Kennington. The property has undergone substantial extension works which have been designed to prioritize versatility and excellent use of space.
Upon entering, you are greeted by a bright and spacious hallway with the first two bedrooms to the front of the home and the main bathroom can be found ahead of you. Entering into the main living room, the bay window allows the space to be flooded with natural light. Continuing into the modern open-plan kitchen which features sleek countertops, high-end appliances, and ample storage, seamlessly flowing into the dining area, ideal for entertaining family and friends.
To the first floor, you will find the remaining three bedrooms; providing plenty of space for everyone. The main bedroom boasts an en-suite shower room for added convenience. The additional bedrooms are versatile and perfect for children, guests, or a home office. There is also an additional w/c on the first floor to service the additional bedrooms.
The separate living area is a standout feature, complete with open-plan living, dining and kitchen space; as well as a well proportioned double bedroom and separate shower room. This offers privacy and independence for guests, potential rental income but would also suit well for families looking for split-generational living.
Step outside to discover a beautifully landscaped garden, perfect for summer barbecues and outdoor activities. Complete with a summer-house, storage shed and gated side access to allow movement to the front of the property.
Situated in a desirable neighbourhood, this home is conveniently located near local amenities, schools, and transport links, making it an ideal choice for families and professionals alike.
Don’t miss the opportunity to make this stunning property your new home! Contact us today to arrange a viewing.
Identification checks
Should a purchaser(s) have an offer accepted on a property marketed by Miles & Barr, they will need to undertake an identification check. This is done to meet our obligation under Anti Money Laundering Regulations (AML) and is a legal requirement. We use a specialist third party service to verify your identity. The cost of these checks is £60 inc. VAT per purchase, which is paid in advance, when an offer is agreed and prior to a sales memorandum being issued. This charge is non-refundable under any circumstances.
Location Summary
Fast becoming a popular place to call home, particularly for commuters; Ashford benefits from a Central Kent Location with great transport links to London via HS1 in under 40 minutes and the Port of Dover via the M20. Ashford also benefits from a vast array of shopping locations including the County Square, Mcarthur Glen Designer Outlet and Eureka Park. With award winning developments taking place and ample surrounding countryside, Ashford really is the place to be right now.
Room Sizes
| Lounge | 28' 4" x 12' 1" (8.63m x 3.68m) |
| Kitchen/Diner | 28' 11" x 18' 5" (8.81m x 5.62m) |
| Bathroom | 6' 10" x 6' 9" (2.09m x 2.07m) |
| Bedroom | 10' 0" x 10' 0" (3.05m x 3.04m) |
| Bedroom | 11' 11" x 11' 7" (3.63m x 3.52m) |
| First Floor | Leading to |
| Bedroom | 8' 6" x 7' 2" (2.58m x 2.18m) |
| Bedroom | 15' 9" x 8' 6" (4.80m x 2.58m) |
| Bedroom | 16' 0" x 11' 3" (4.87m x 3.42m) |
| En-Suite | 8' 10" x 6' 0" (2.69m x 1.82m) |
| WC | With a hand wash basin and toilet |
