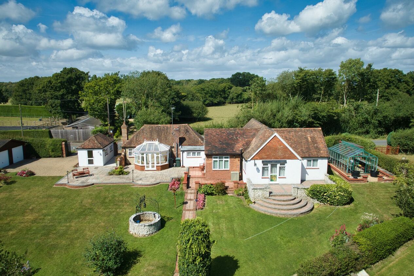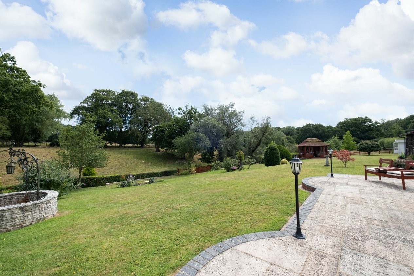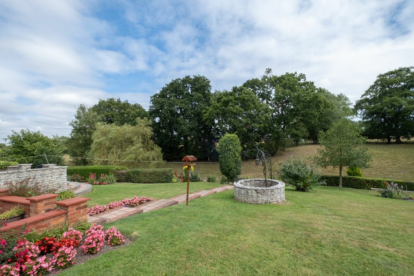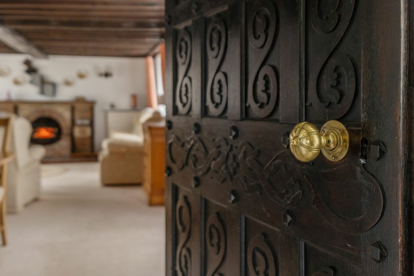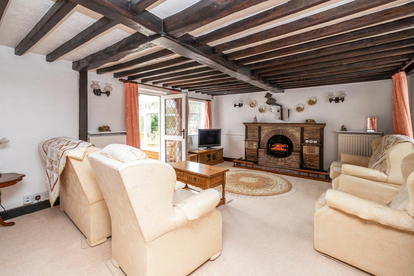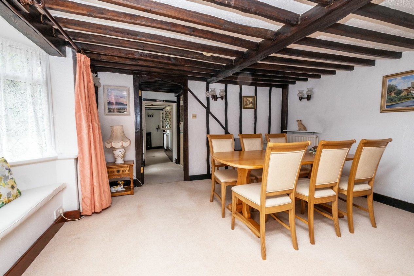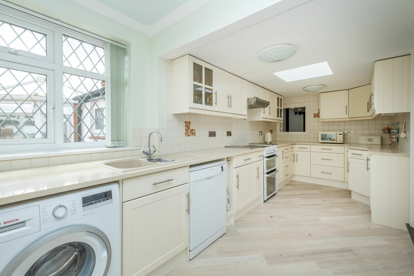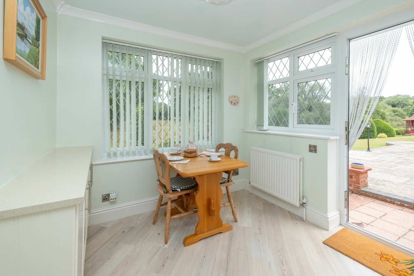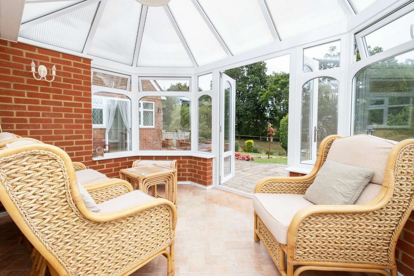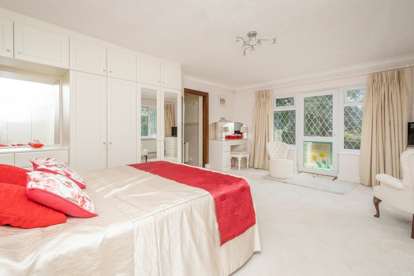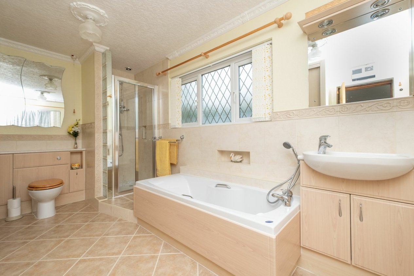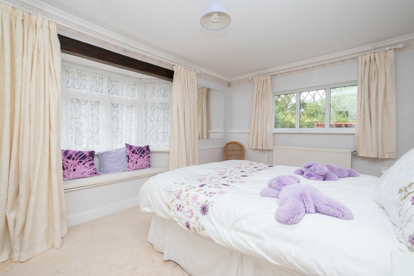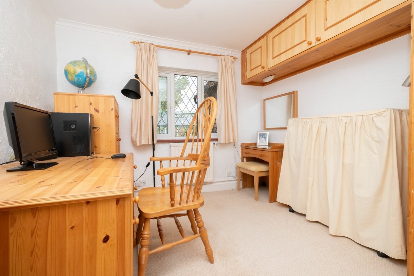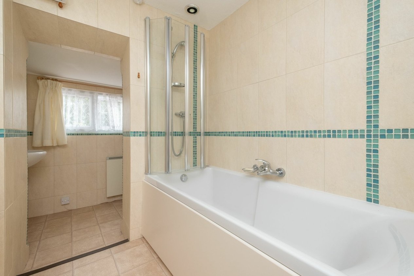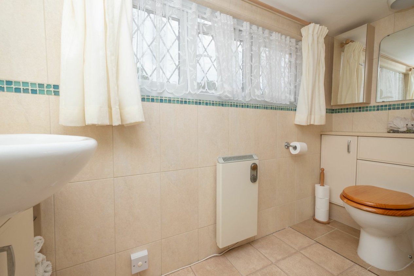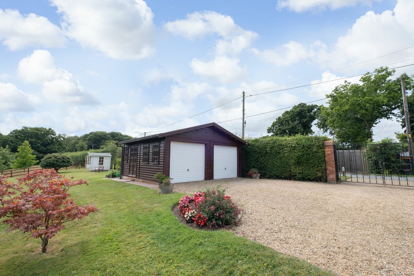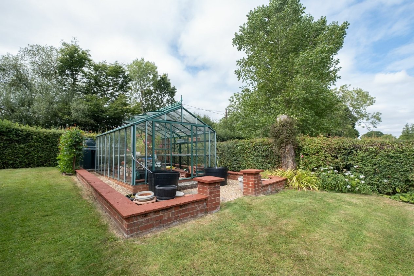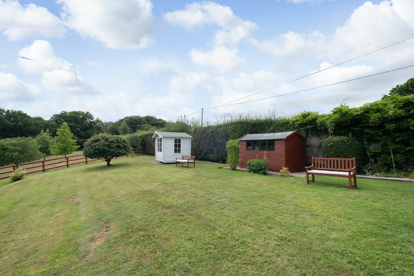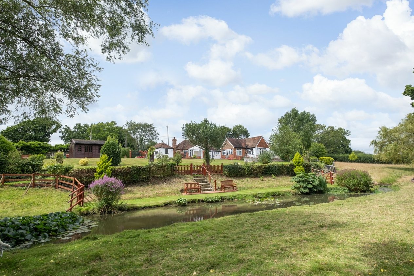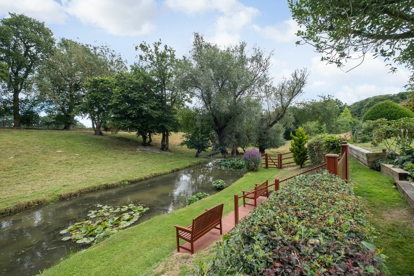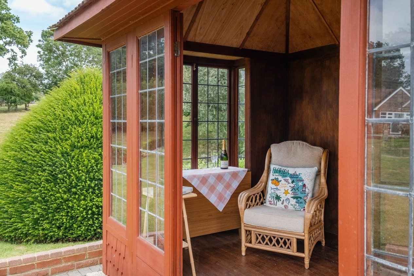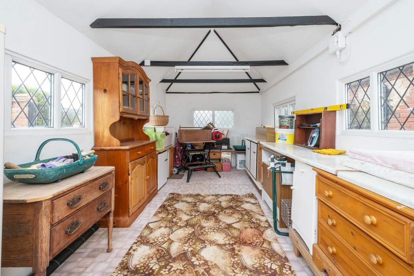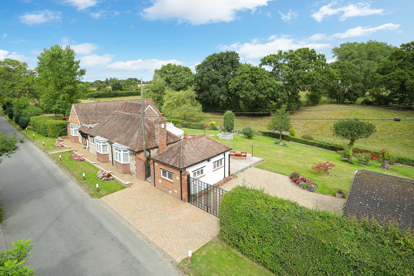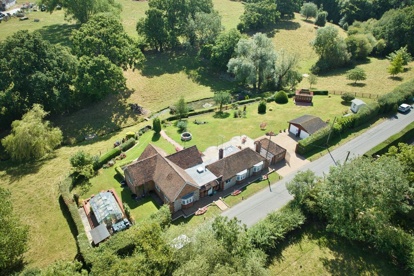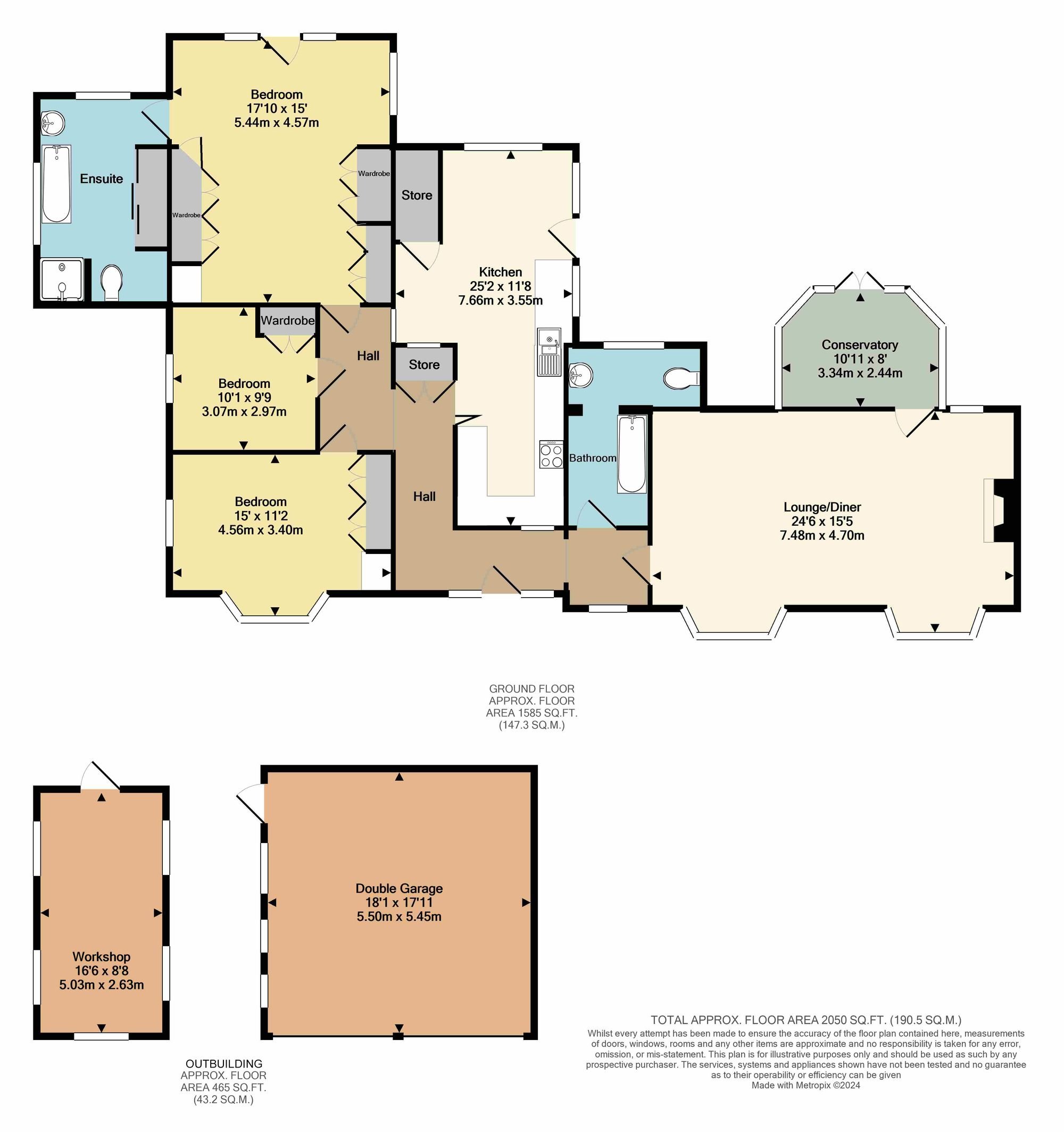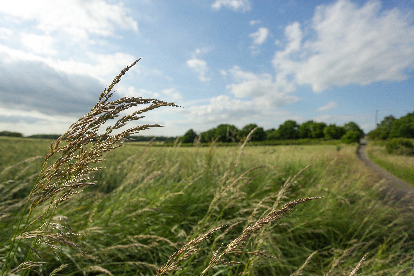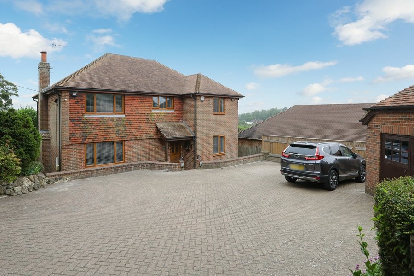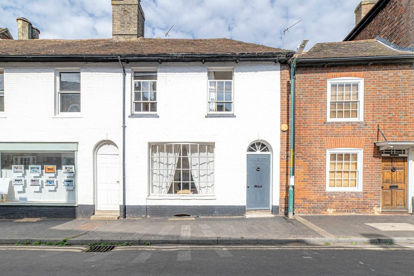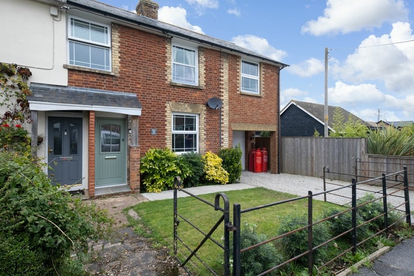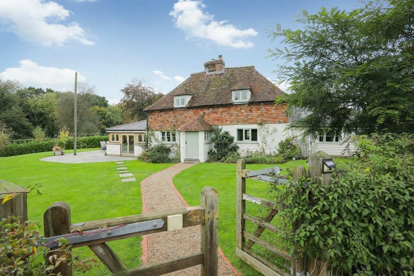Priory Road, Ashford, TN25
3 bedroom cottage for sale
Opportunities to enjoy the rural life don’t get much better than this! Set in approximately five acres of Kent countryside this property offers numerous possibilities; self sufficiency, additional dwellings (subject to necessary planning permissions), space to run a home business or just a residence away from neighbours to name but a few. The beautiful single storey home has been lovingly maintained over the years by its current owners and since the original stone cottage was built in the 1800’s has been extended over the years to what we see today. The property now offers over 1500 square feet of accommodation beautifully positioned at the top of the valley looking over its acreage.
The formal gardens to the immediate rear of the property are stunning with bight flower beds specimen trees and a pond. The meadows extend out to the rear towards nearby woodland and there is access from the road at the either far end of the property.
The property itself is accessed via double gates leading to a gravelled parking area providing access to a double and workshop.
Positioned along Aldington Frith Road, this property is located just outside Aldington village. Aldington is a highly desired village with a primary school, park, butchers, post office/shop and public inn. Access to the M20 is just 2.6 miles away giving you easy ways to get onto the M25 or to head to the Port of Dover and off into the rest of Europe.
Identification checks
Should a purchaser(s) have an offer accepted on a property marketed by Miles & Barr, they will need to undertake an identification check. This is done to meet our obligation under Anti Money Laundering Regulations (AML) and is a legal requirement. We use a specialist third party service to verify your identity. The cost of these checks is £60 inc. VAT per purchase, which is paid in advance, when an offer is agreed and prior to a sales memorandum being issued. This charge is non-refundable under any circumstances.
Room Sizes
| Ground Floor | Leading to |
| Lounge/Diner | 24' 6" x 15' 5" (7.48m x 4.70m) |
| Conservatory | 10' 11" x 800' 6" (3.34m x 244.00m) |
| Bathroom | With a bath, hand wash basin and toilet |
| Kitchen-Breakfast Room | 25' 2" x 11' 8" (7.66m x 3.55m) |
| Bedroom | 14' 11" x 11' 2" (4.56m x 3.40m) |
| Bedroom | 10' 1" x 9' 9" (3.07m x 2.97m) |
| Bedroom | 17' 10" x 15' 0" (5.44m x 4.57m) |
| En-Suite | With a shower, hand wash basin and toilet |
