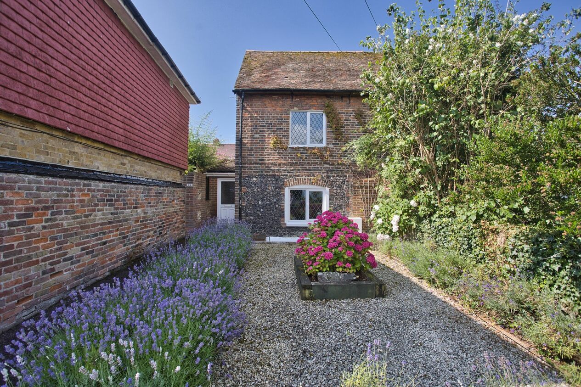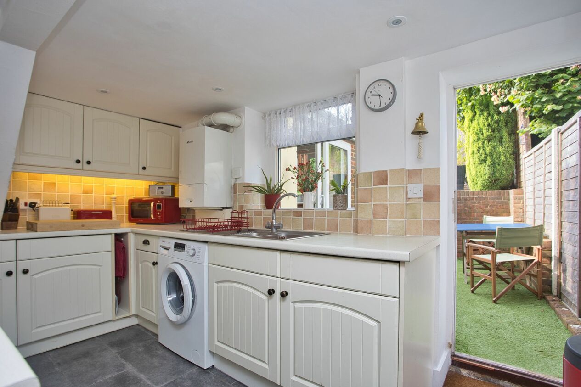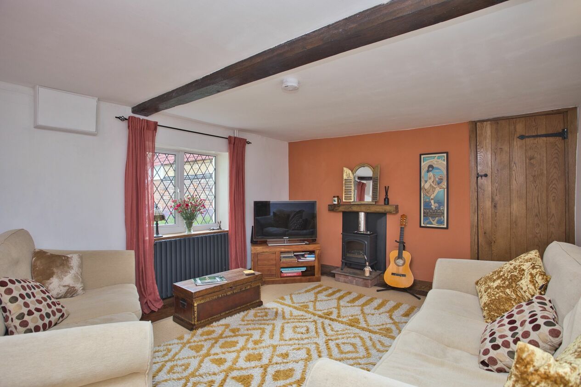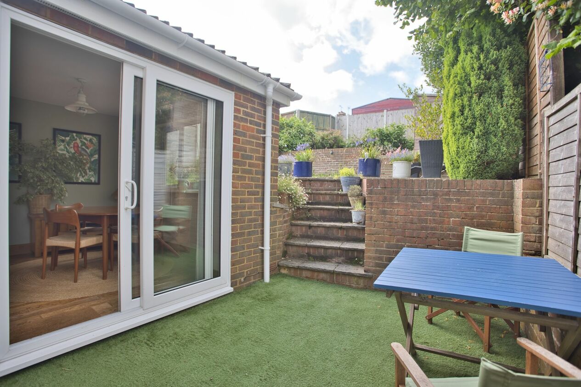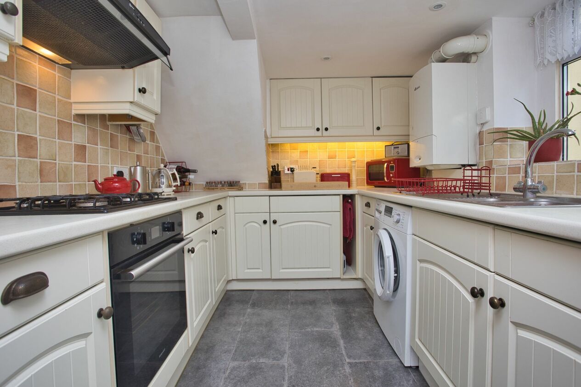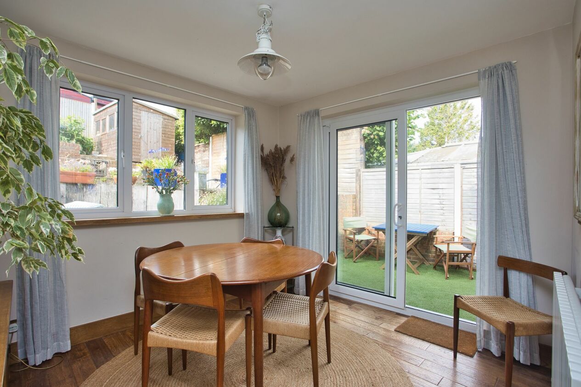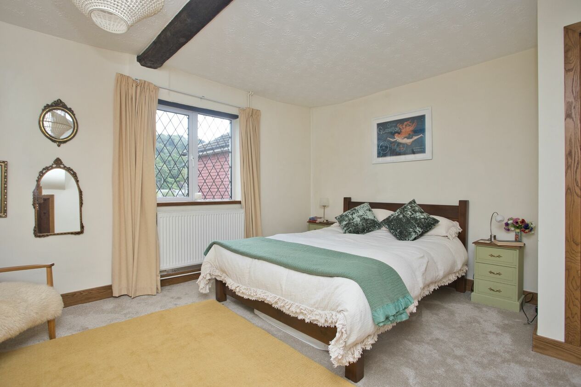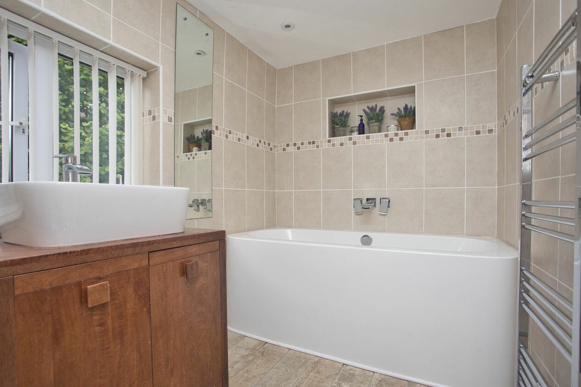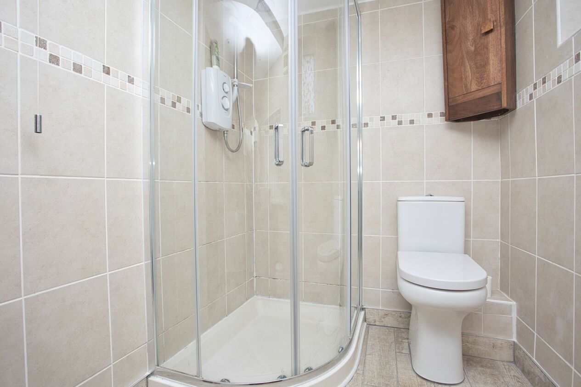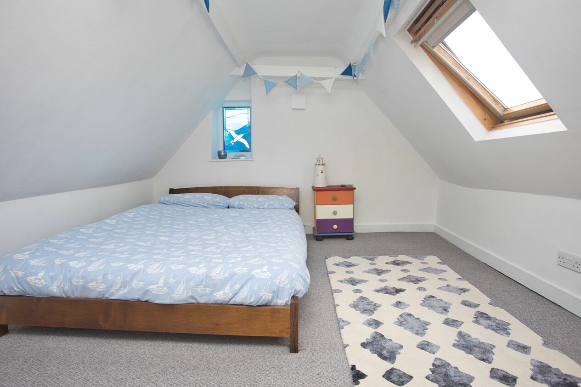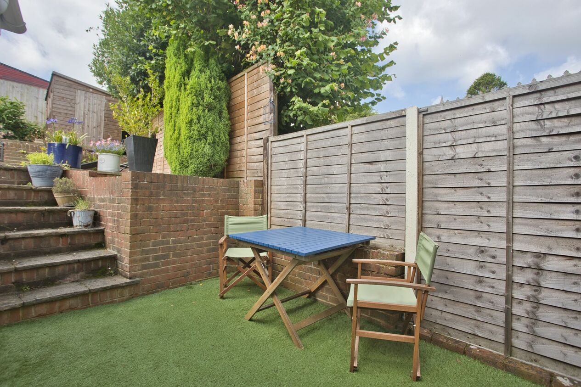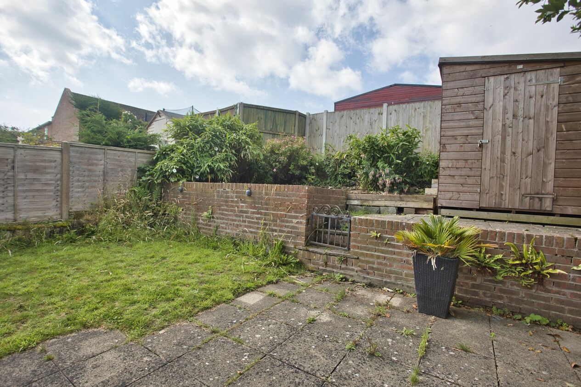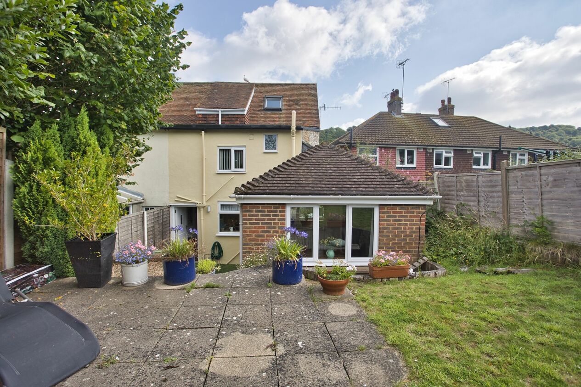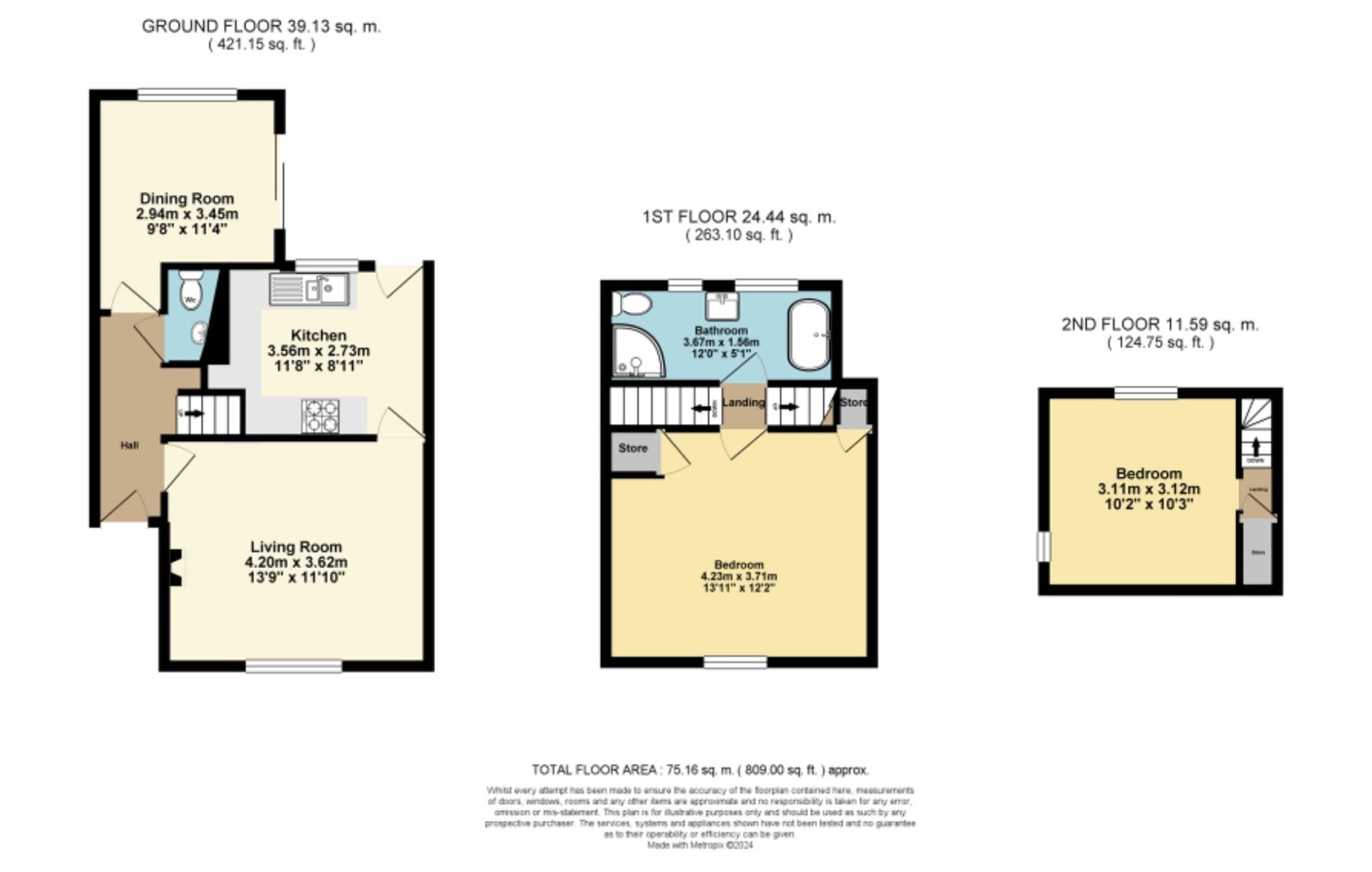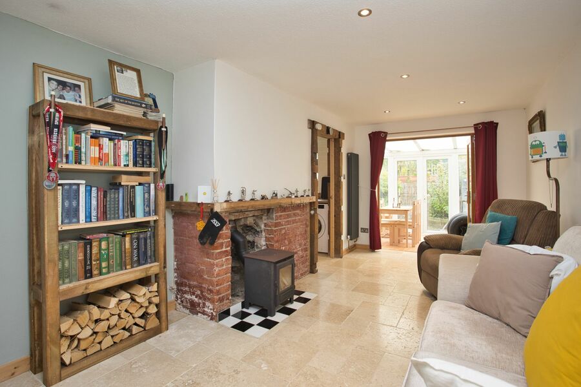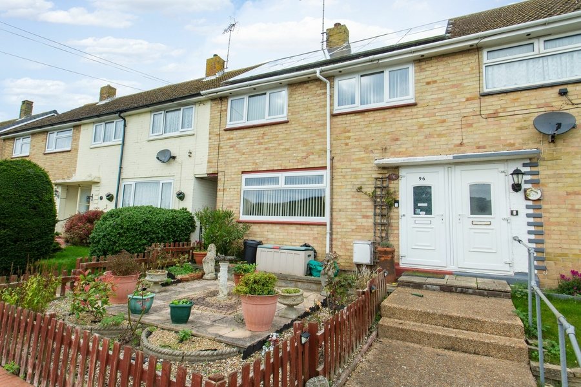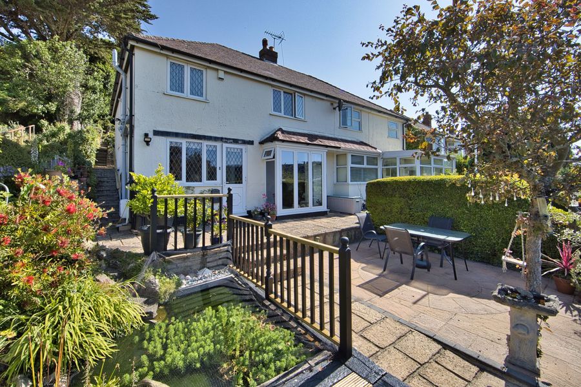River Street, Dover, CT17
2 bedroom cottage for sale
Nestled in the desirable location of River, this CHAIN FREE two Bedroom Cottage is a true gem. Boasting a stunning condition throughout, this property offers a delightful living space perfect for couples or small families. Upon entering, you are greeted by an inviting entrance hall leading to a spacious lounge that seamlessly connects to the well-appointed Kitchen and garden. The ground floor also features a dining area with patio doors offering abundant natural light and a convenient wc for guests. Ascend to the first floor where you will find bedroom one and a modern family bathroom complete with a separate shower and bath. The second floor is dedicated to bedroom two, showcasing a charming velux window and a unique stained glass window, making it a cosy retreat for its occupants. A driveway with space for two cars adds to the convenience of this property.
Step outside to discover the enchanting outdoor space this cottage has to offer. The private garden provides a tranquil escape with a patio area ideal for al fresco dining and a neatly manicured grassed area perfect for outdoor activities or simply unwinding in the fresh air. Whether you are looking to entertain guests or enjoy a peaceful moment on your own, this outdoor oasis caters to all your needs. Situated in a sought-after neighbourhood close to local amenities and transport links, this property strikes the perfect balance between urban convenience and suburban tranquillity. Don't miss out on the opportunity to make this charming cottage your new home - book a viewing today and experience the warmth and comfort it has to offer.
Identification Checks
Should a purchaser(s) have an offer accepted on a property marketed by Miles & Barr, they will need to undertake an identification check. This is done to meet our obligation under Anti Money Laundering Regulations (AML) and is a legal requirement. We use a specialist third party service to verify your identity. The cost of these checks is £60 inc. VAT per purchase, which is paid in advance, when an offer is agreed and prior to a sales memorandum being issued. This charge is non-refundable under any circumstances.
Room Sizes
| Ground Floor | Leading to |
| Living Room | 13' 9" x 11' 11" (4.20m x 3.62m) |
| Kitchen | 11' 8" x 8' 11" (3.56m x 2.73m) |
| Dining Room | 11' 4" x 9' 8" (3.45m x 2.94m) |
| WC | With a hand wash basin and toilet |
| First Floor | Leading to |
| Bedroom | 13' 11" x 12' 2" (4.23m x 3.71m) |
| Bathroom | 12' 0" x 5' 1" (3.67m x 1.56m) |
| Second Floor | Leading to |
| Bedroom | 10' 3" x 10' 2" (3.12m x 3.11m) |
