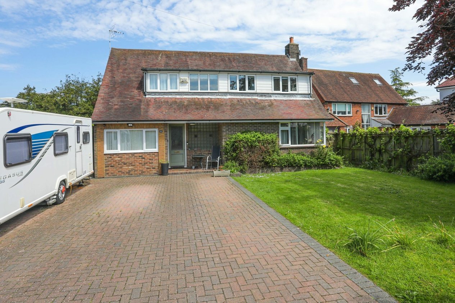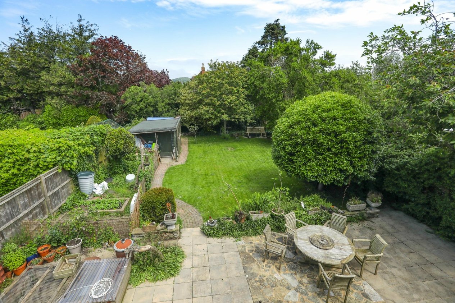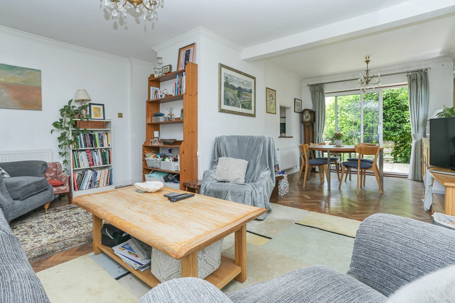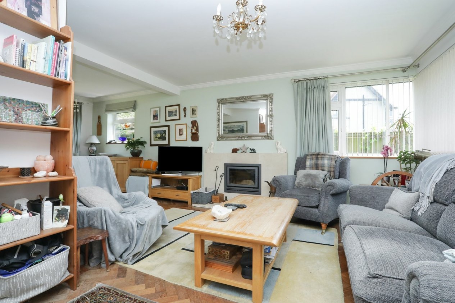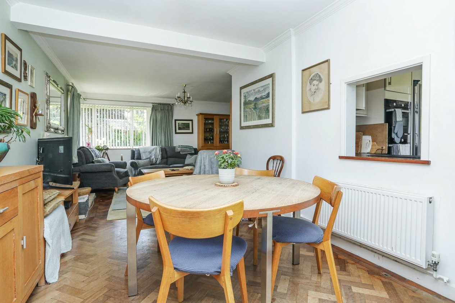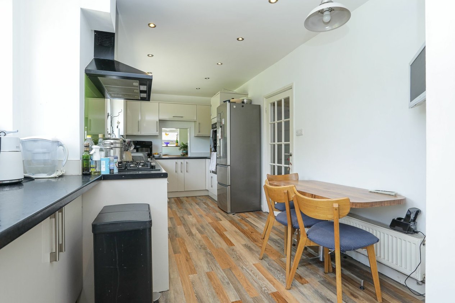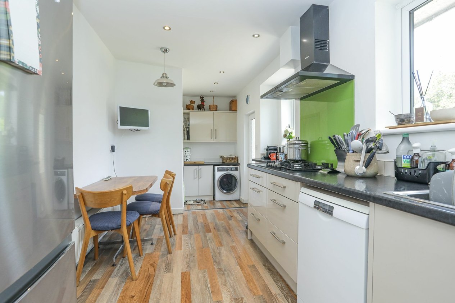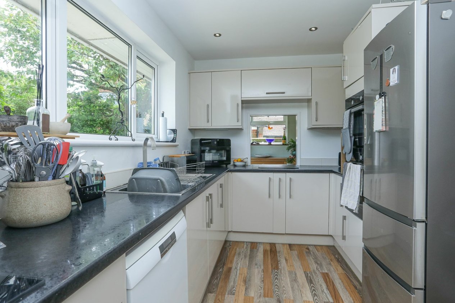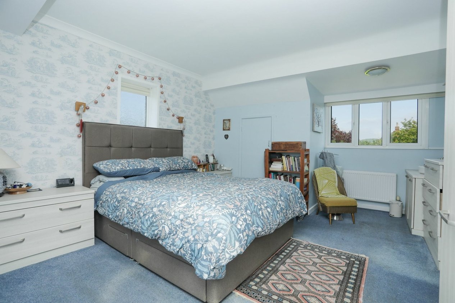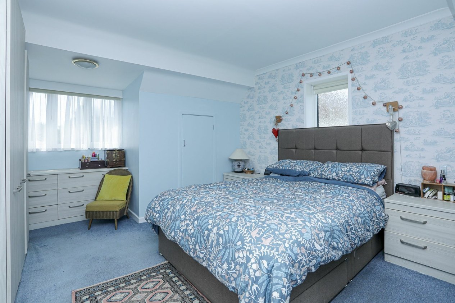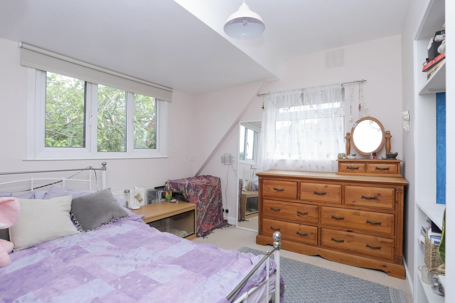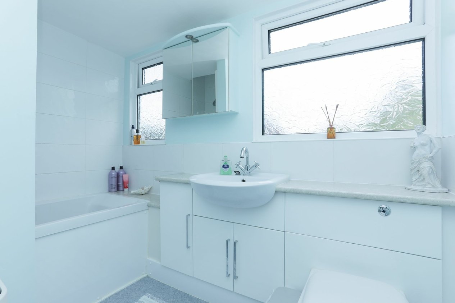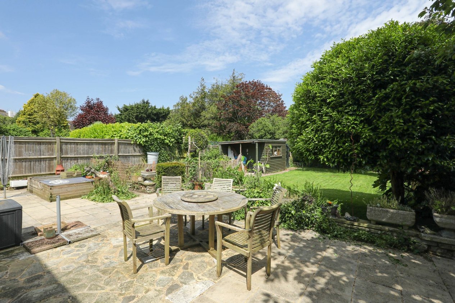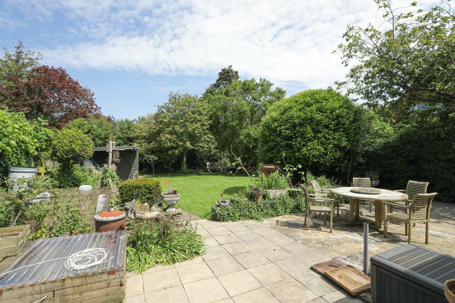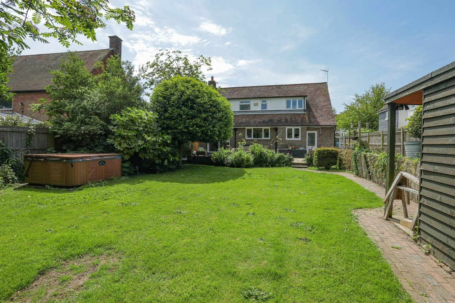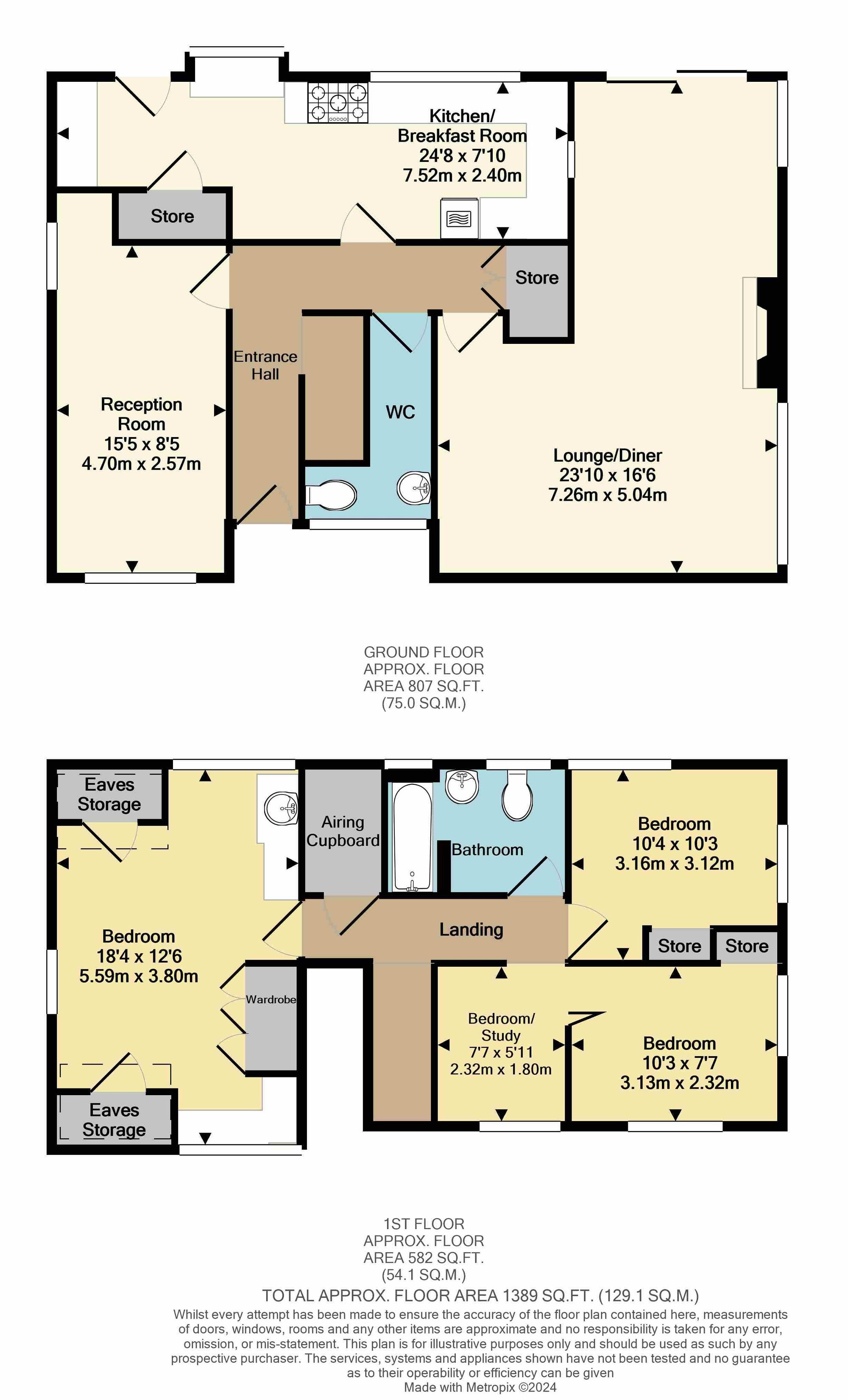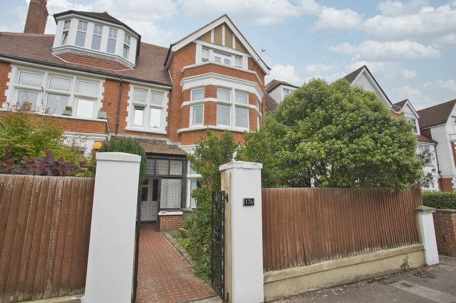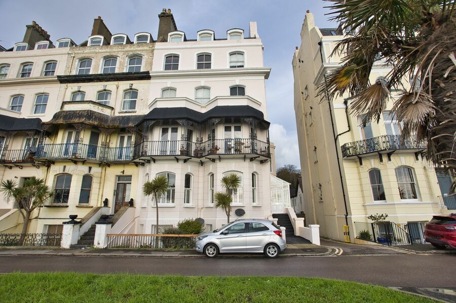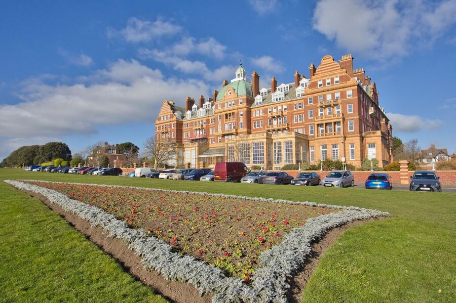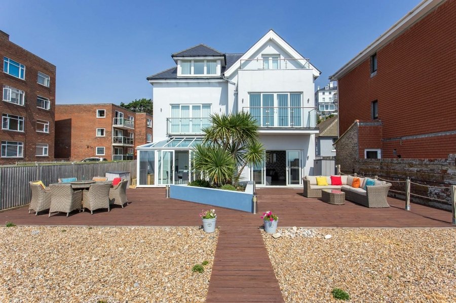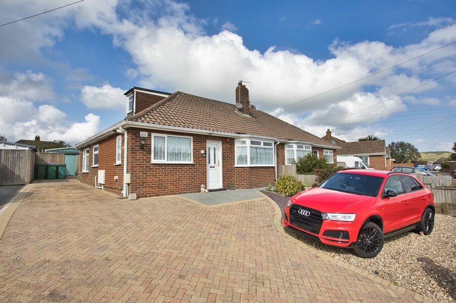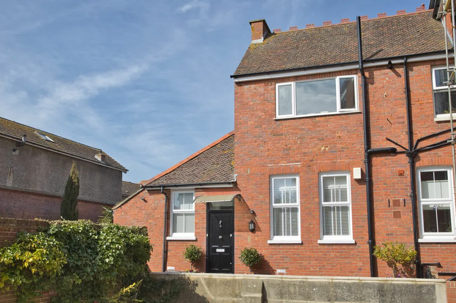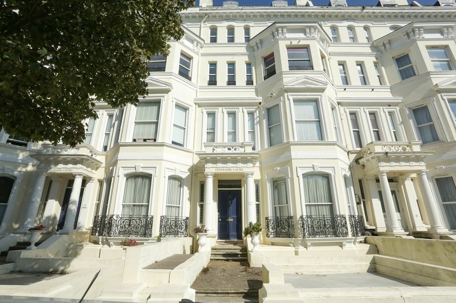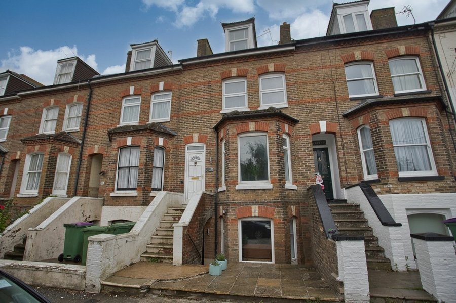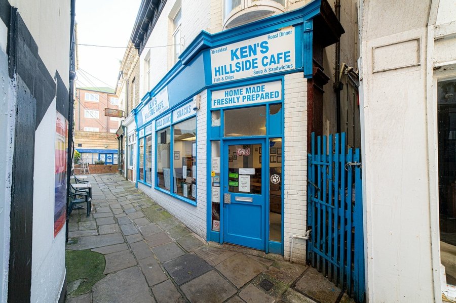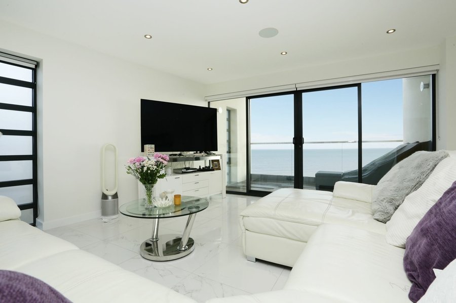Bathurst Road, Folkestone, CT20
4 bedroom house for sale
Set on the highly sought after Bathurst Road, this elegant four bedroom detached house presents a rare opportunity for discerning buyers looking for a blend of charm and modern convenience. Situated within close proximity to Sandgate Primary School and the station, the property boasts a generous plot enveloped by mature hedges, providing privacy and seclusion. As you approach the residence, a large driveway welcomes you, leading you to the impressive front gardens that exude tranquillity and charm. Patio doors from the lounge/diner provide access onto the large patio to the rear of the property. The rear garden, beautifully maintained, offers a delightful patio seating area, perfect for al fresco dining, and ample space for potential extension, catering to the ever-evolving needs of the new owners. The back garden can be accessed via secure wooden gates to the left of the property, and also contains a larger summer house, a shed and a wood store.
Stepping inside, the home reveals a bright and spacious living room adorned with original parquet flooring and a cosy log burner, creating a warm and inviting ambience for relaxing evenings. The modern kitchen, complete with a pantry, overlooks the lush garden, providing a serene backdrop for culinary adventures. Boasting versatile accommodation, the property features three well-appointed bedrooms upstairs and an additional bedroom on the ground floor, catering to various lifestyle requirements. The master bedroom benefits from natural light from the triple aspect windows, and also has fitted furniture and a vanity basin. Offering a harmonious blend of traditional elegance and contemporary living spaces, this property stands as a true gem in a coveted locale, ready to welcome its new owners to a lifestyle of comfort and sophistication.
Identification checks
Should a purchaser(s) have an offer accepted on a property marketed by Miles & Barr, they will need to undertake an identification check. This is done to meet our obligation under Anti Money Laundering Regulations (AML) and is a legal requirement. We use a specialist third party service to verify your identity. The cost of these checks is £60 inc. VAT per purchase, which is paid in advance, when an offer is agreed and prior to a sales memorandum being issued. This charge is non-refundable under any circumstances.
Room Sizes
| Ground Floor | Leading to |
| Entrance Hall | Leading to |
| Lounge / Diner | 23' 10" x 16' 6" (7.26m x 5.04m) |
| Reception Room | 15' 5" x 8' 5" (4.70m x 2.57m) |
| Kitchen / Breakfast Room | 24' 8" x 7' 10" (7.52m x 2.40m) |
| WC | With a hand wash basin and toilet. There is a large cupboard under the stairs providing extra storage. |
| First Floor | Leading to |
| Bedroom | 18' 4" x 12' 6" (5.59m x 3.80m) |
| Bedroom | 10' 4" x 10' 3" (3.16m x 3.12m) |
| Bedroom | 10' 3" x 7' 7" (3.13m x 2.32m) |
| Bedroom / Study | 7' 7" x 5' 11" (2.32m x 1.80m) |
| Bathroom | With a bath and overhead shower, hand wash basin and toilet |
