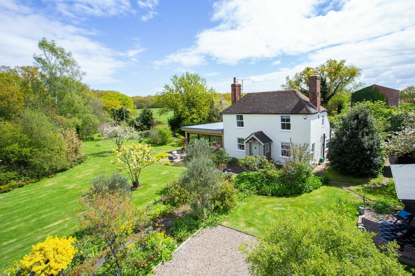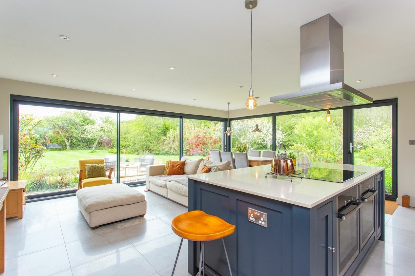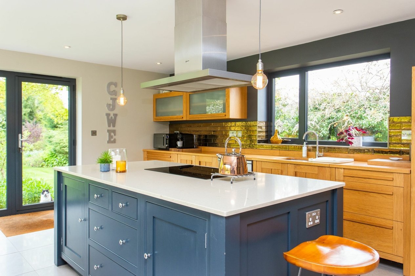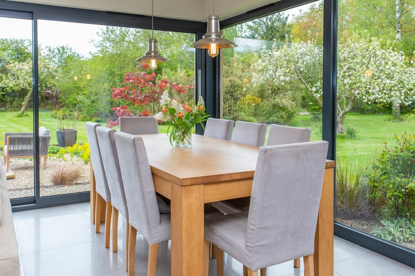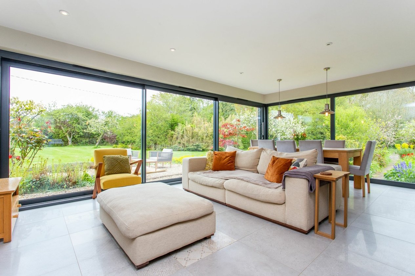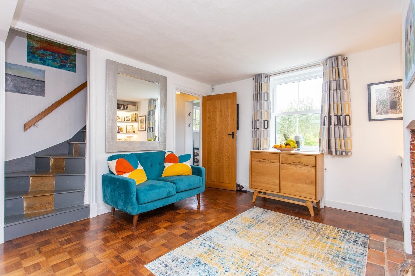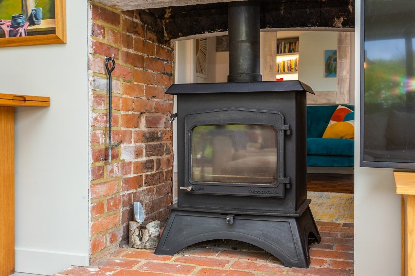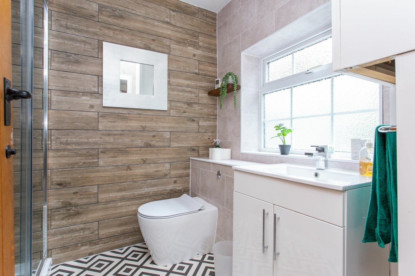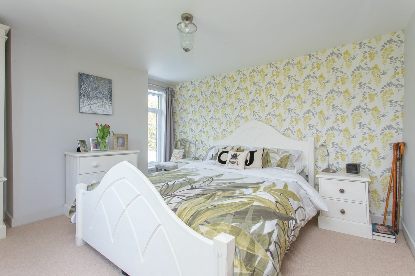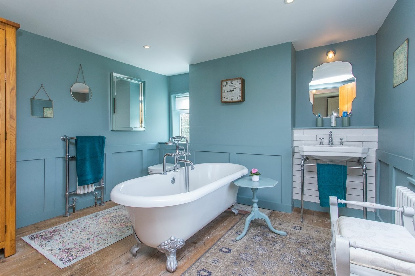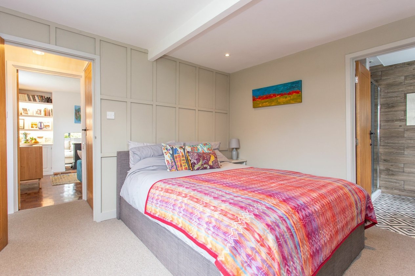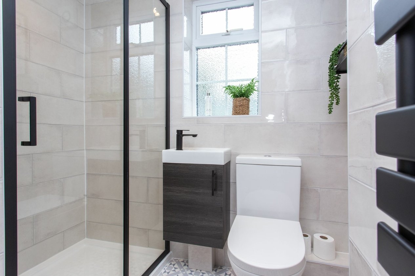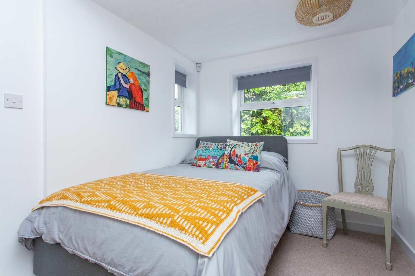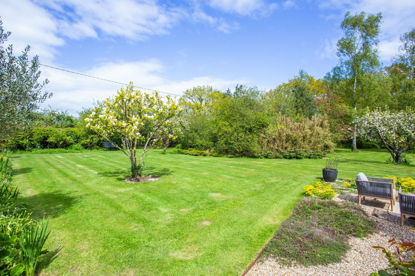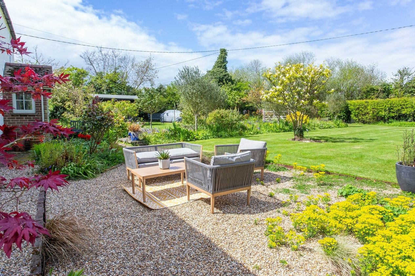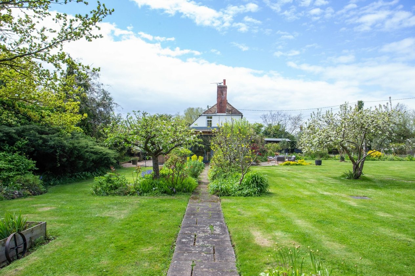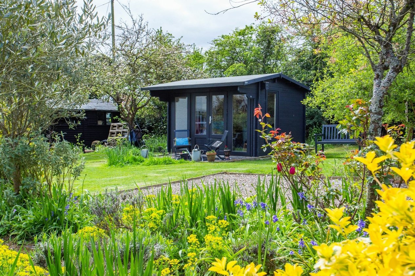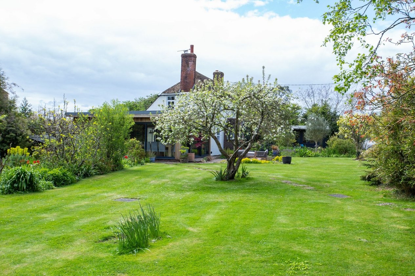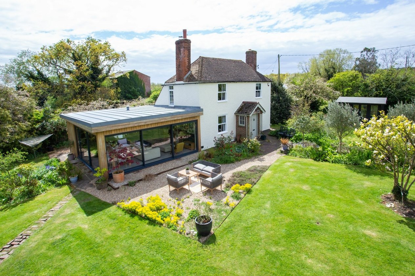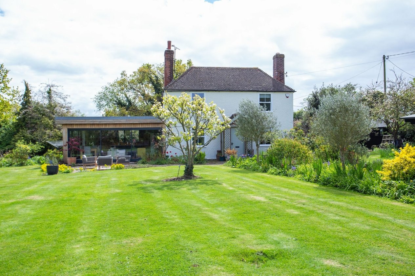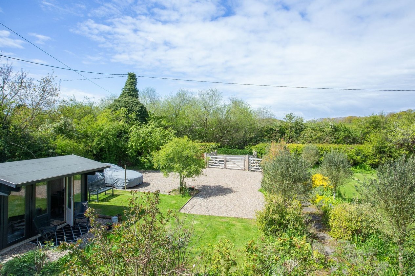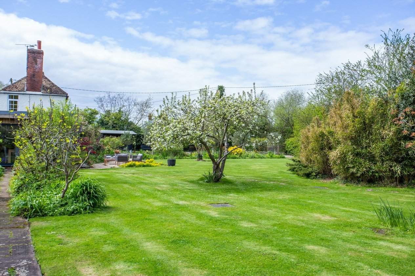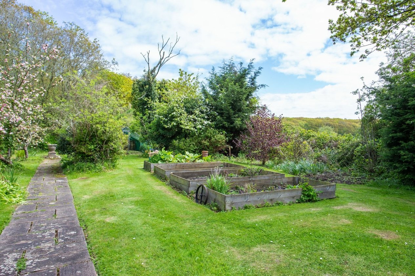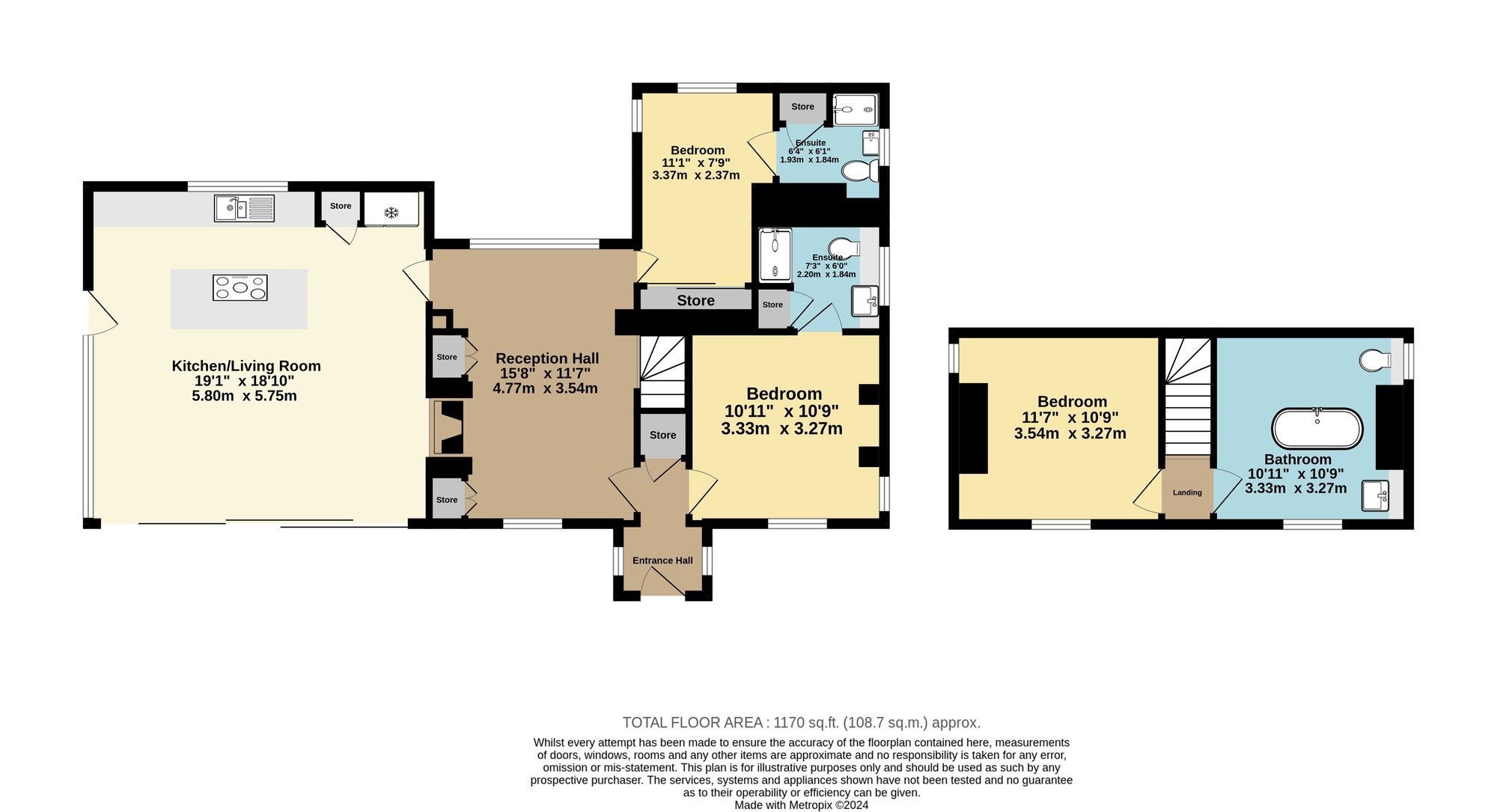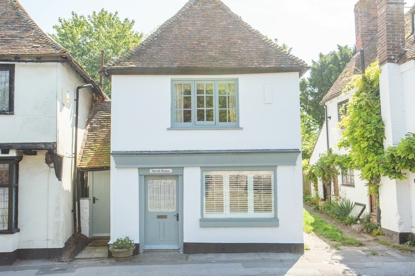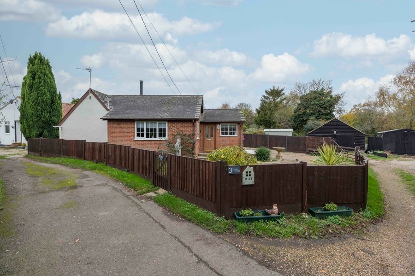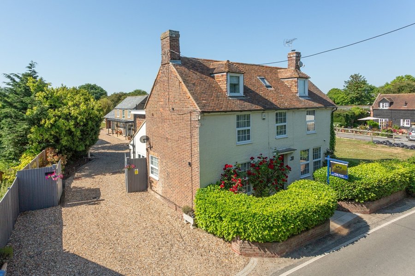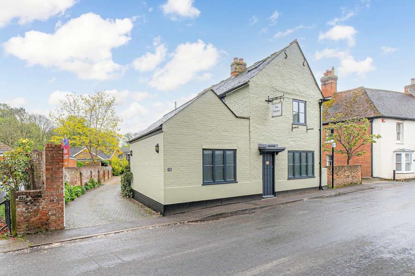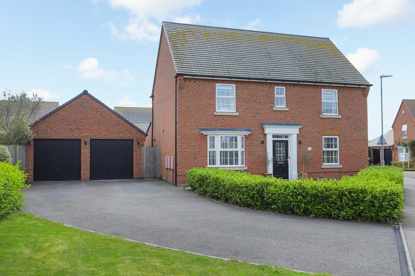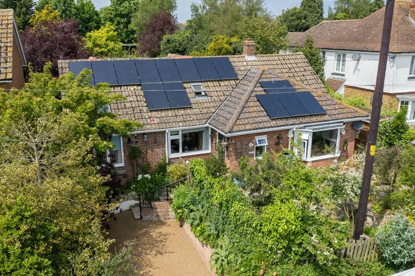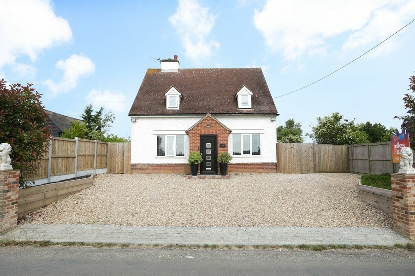Hicks Forstal Road, Canterbury, CT3
3 bedroom house for sale
Situated majestically on a picturesque country lane, this stunning extended detached Edwardian Period home epitomises elegance and charm. As you step inside, you are greeted by a spacious and inviting interior, meticulously updated and maintained to the highest standards. The property boasts three double bedrooms, two of which are found on the ground floor and feature En-Suite shower rooms, offering luxurious comfort and privacy. The principal bedroom to the first floor enjoys views over the garden with a beautiful spacious bathroom across the landing. The modern contemporary single-storey extension houses an expansive open-plan kitchen, dining, and living area, perfect for entertaining or enjoying family time with extensive views and access to the gardens.
Nestled on approximately 0.65 acres of land, the property offers ample outdoor space for relaxation and enjoyment. The well-maintained gardens, adorned with a variety of plants, shrubs, and trees, provide a peaceful sanctuary to unwind and connect with nature. The expansive lawn creates the ideal setting for outdoor activities or al-fresco dining. With off-street parking for numerous cars, convenience is at the forefront, while the proximity to both the historic city of Canterbury and the charming seaside town of Herne Bay and Whitstable ensures easy access to a range of amenities and attractions. Whether you seek tranquillity or entertainment, this property offers the best of both worlds in a coveted location.
Identification checks
Should a purchaser(s) have an offer accepted on a property marketed by Miles & Barr, they will need to undertake an identification check. This is done to meet our obligation under Anti Money Laundering Regulations (AML) and is a legal requirement. We use a specialist third party service to verify your identity. The cost of these checks is £60 inc. VAT per purchase, which is paid in advance, when an offer is agreed and prior to a sales memorandum being issued. This charge is non-refundable under any circumstances.
Room Sizes
| Entrance | Leading to |
| Reception Hall | 15' 8" x 11' 7" (4.77m x 3.54m) |
| Kitchen/Living Room | 19' 0" x 18' 10" (5.80m x 5.75m) |
| Bedroom | 10' 11" x 10' 9" (3.33m x 3.27m) |
| En-suite | 7' 3" x 6' 0" (2.20m x 1.84m) |
| Bedroom | 11' 1" x 7' 9" (3.37m x 2.37m) |
| En-suite | 6' 4" x 6' 0" (1.93m x 1.84m) |
| First Floor | Leading to |
| Bedroom | 11' 7" x 10' 9" (3.54m x 3.27m) |
| Bathroom | 10' 11" x 10' 9" (3.33m x 3.27m) |
