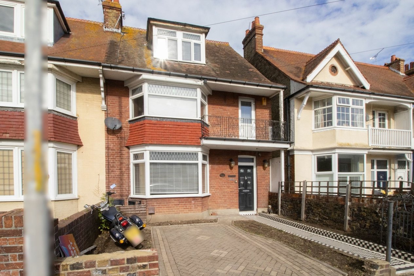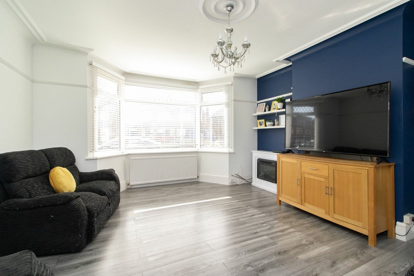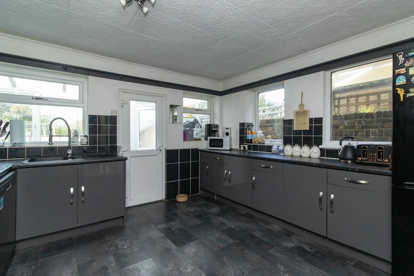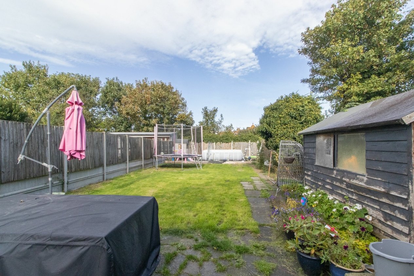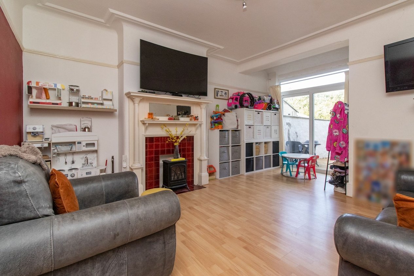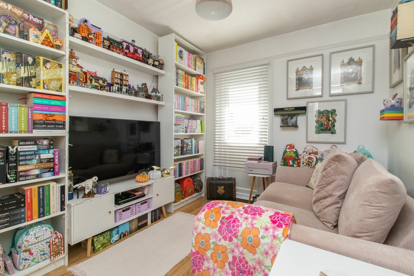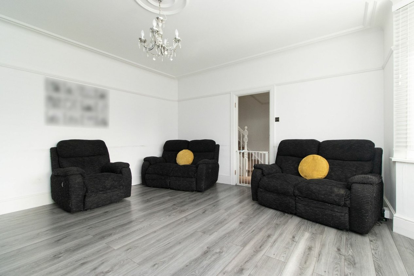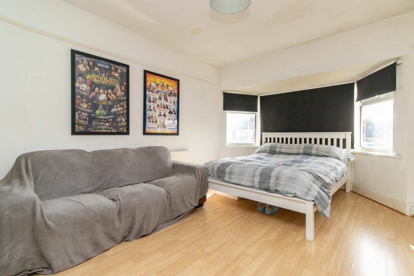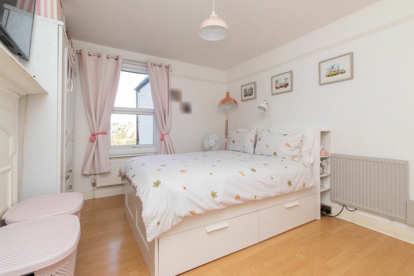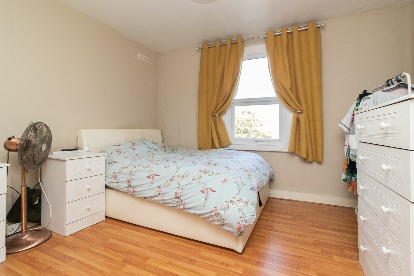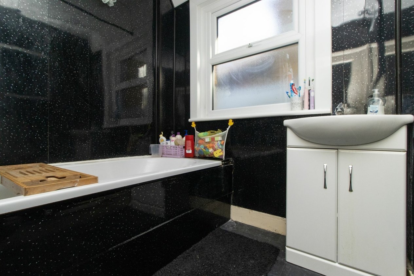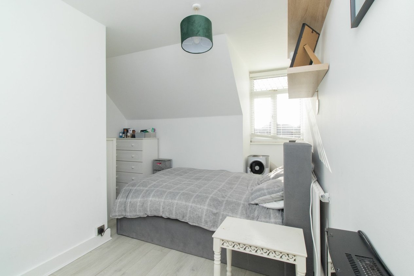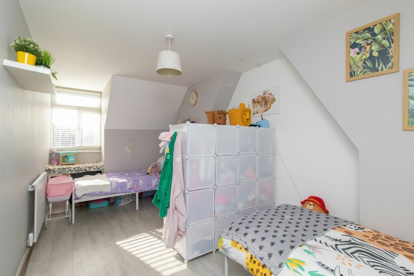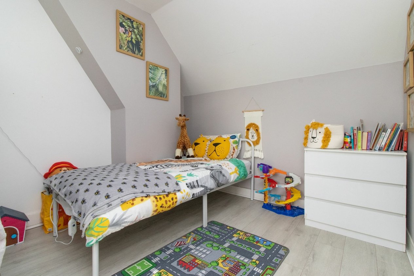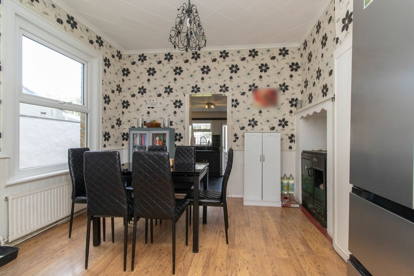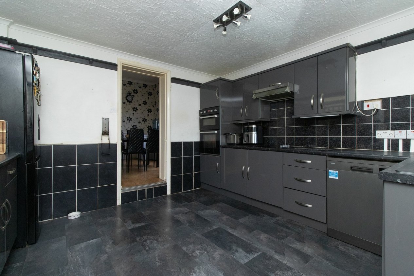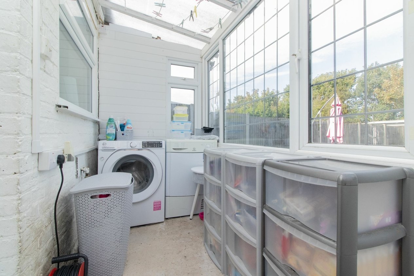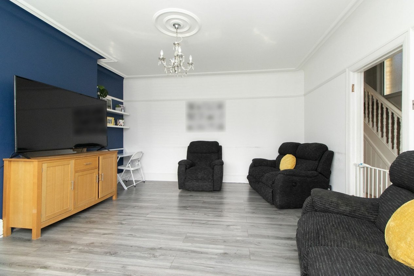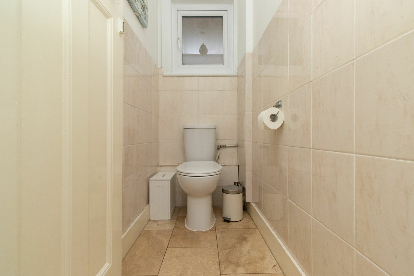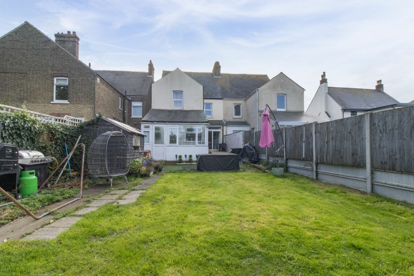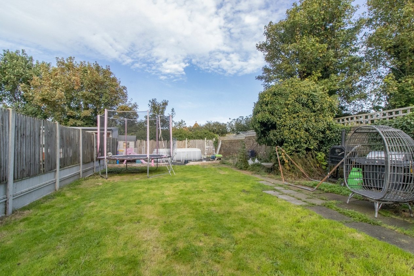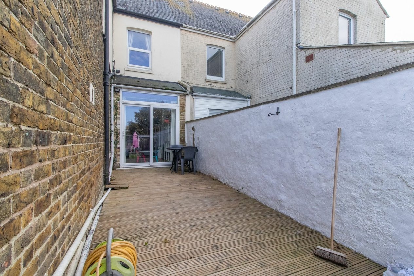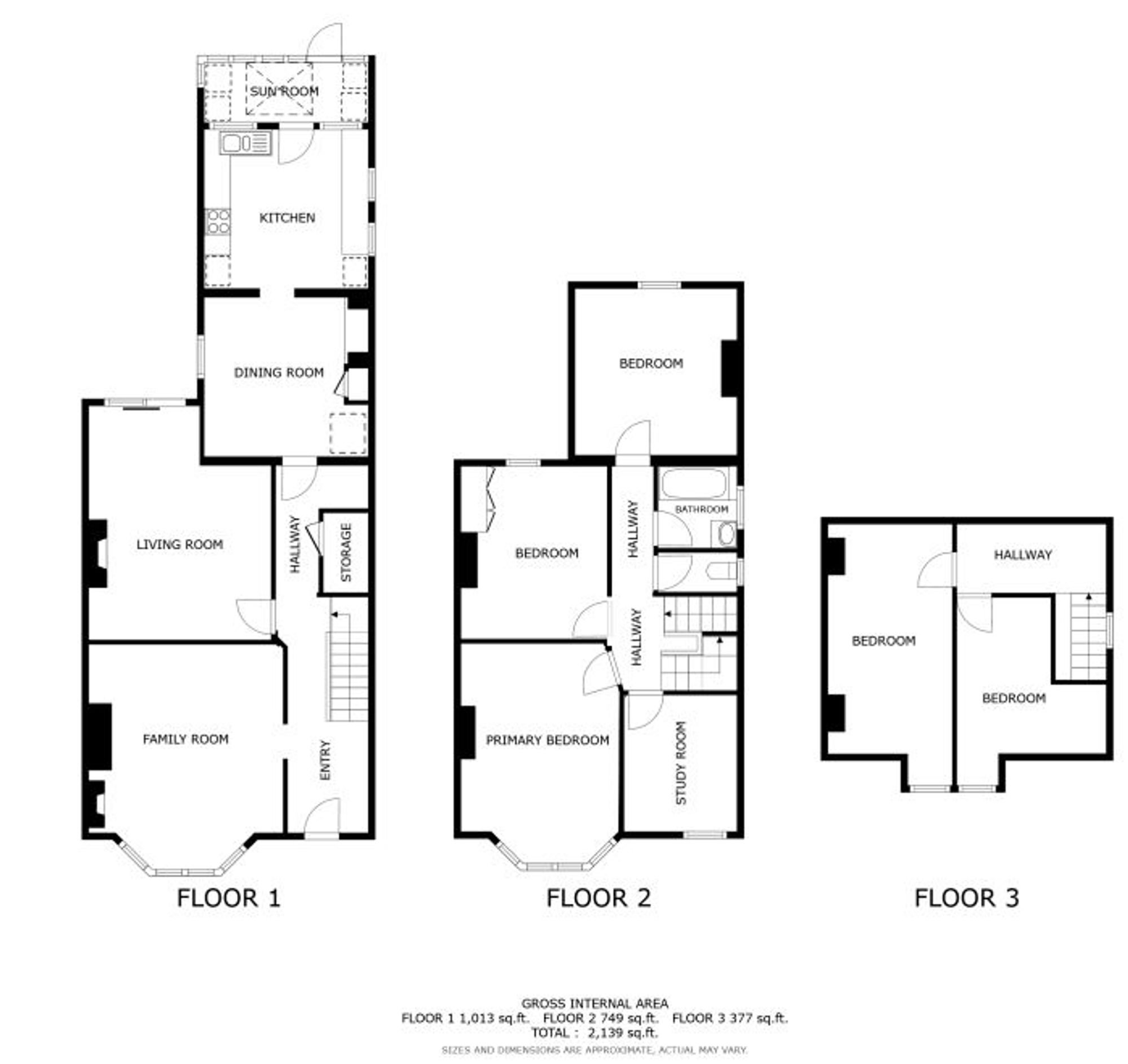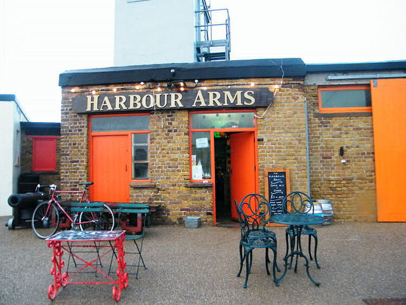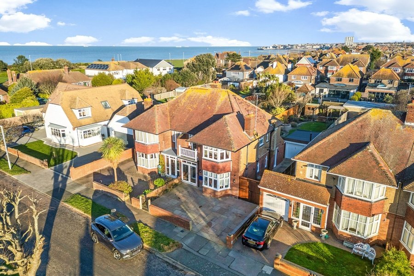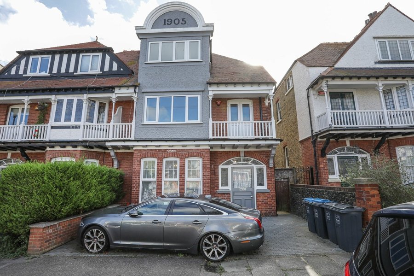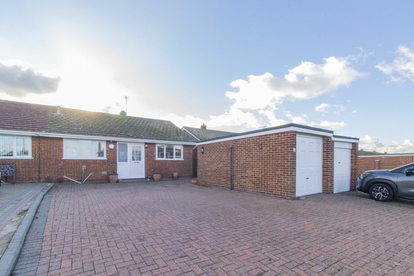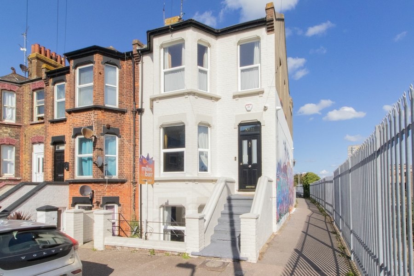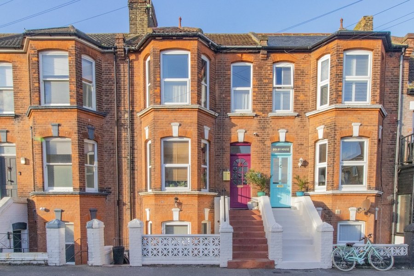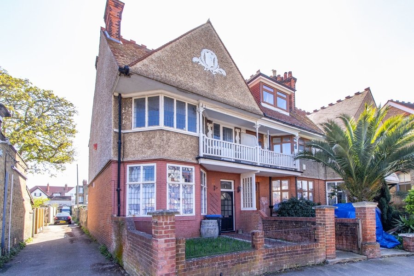All Saints Avenue, Margate, CT9
6 bedroom house for sale
Miles and Barr are delighted to offer this six bedroom semi detached home in All Saints Avenue, Margate.
The word tardis barely cuts it with this home, at over 1900sqft (180sqm) there is so much space available to accommodate a large family, multi generational living or work from home rooms, or all three!
In addition this home ticks the boxes of off street parking, a large plot and garden and a popular residential location just short stroll to the beach or train station with links back to London.
The accommodation consists of - entrance hall, WC, bay fronted living room, family room, dining room, modern kitchen with a good range of wall and base units, utilities room. First floor - four good sized bedroom (one currently arranged as a second lounge) and the family bathroom with bath and shower above, separate WC. Second floor - two further bedrooms. Externally the rear garden has a patio plus a decked area accessed from the family room, good sized lawn then gravelled area to the rear currently being occupied by a hot tub. To the front there is a bloc paved driveway for one car.
An impressive family home that needs to be viewed to appreciated, it offers so much space and scope to develop further. Please see the virtual tour and then call Miles and Barr to arrange your viewing.
Property is of Brick and Block construction and has not had any adaptions for accessibility.
Identification checks
Should a purchaser(s) have an offer accepted on a property marketed by Miles & Barr, they will need to undertake an identification check. This is done to meet our obligation under Anti Money Laundering Regulations (AML) and is a legal requirement. We use a specialist third party service to verify your identity. The cost of these checks is £60 inc. VAT per purchase, which is paid in advance, when an offer is agreed and prior to a sales memorandum being issued. This charge is non-refundable under any circumstances.
Room Sizes
| Entrance | Door to: |
| Entrance Hall | Leading to: |
| WC | WC |
| Lounge | 16' 8" x 15' 0" (5.08m x 4.57m) |
| Dining Room | 12' 4" x 12' 4" (3.76m x 3.76m) |
| Breakfast Room | 12' 1" x 11' 10" (3.68m x 3.61m) |
| Kitchen | 12' 8" x 11' 10" (3.86m x 3.61m) |
| First Floor | Leading to: |
| Bedroom | 14' 2" x 11' 6" (4.32m x 3.51m) |
| Bedroom | 12' 2" x 12' 7" (3.71m x 3.84m) |
| Bedroom | 13' 0" x 11' 6" (3.96m x 3.51m) |
| Bathroom | 6' 7" x 6' 5" (2.01m x 1.96m) |
| Bedroom | 12' 4" x 16' 0" (3.76m x 4.88m) |
| WC | |
| Second Floor | |
| Bedroom | 10' 8" x 8' 11" (3.25m x 2.72m) |
| Bedroom | 17' 5" x 9' 9" (5.31m x 2.97m) |
