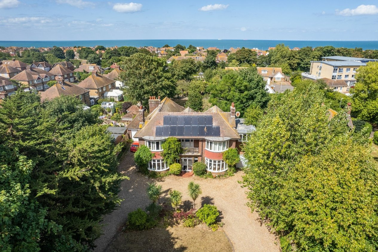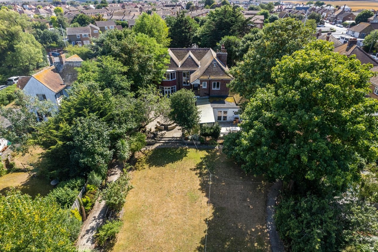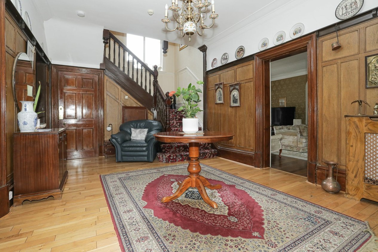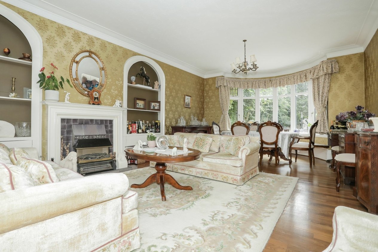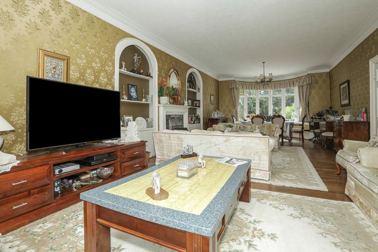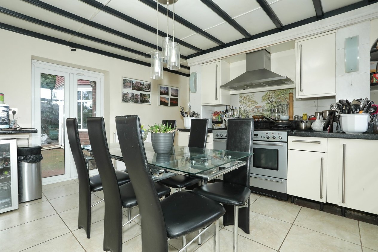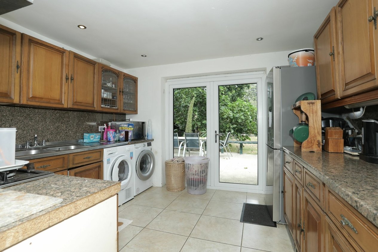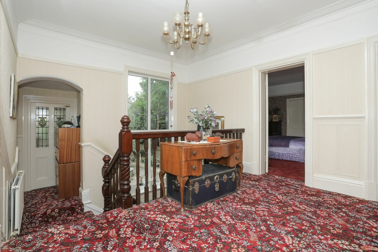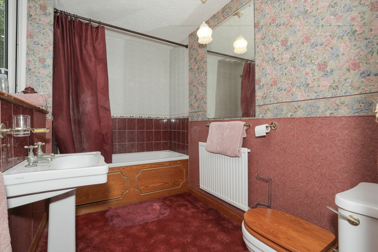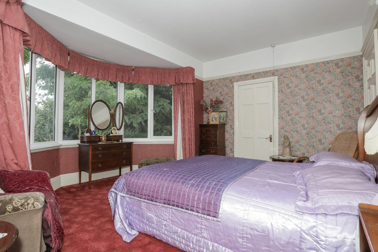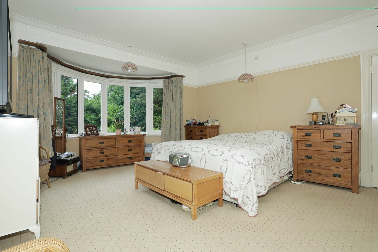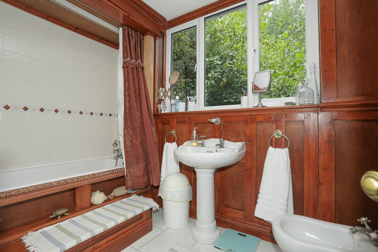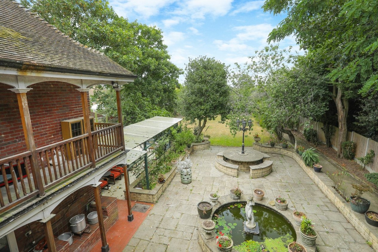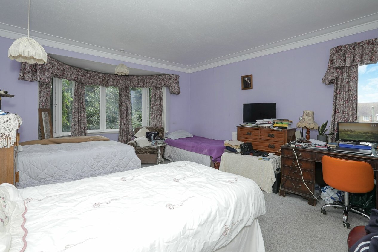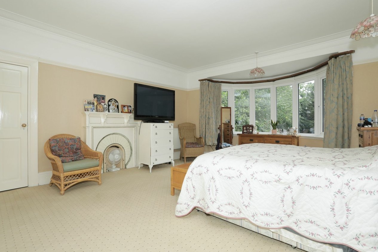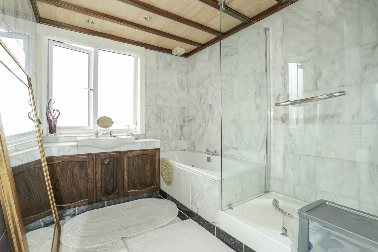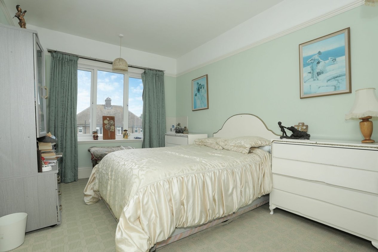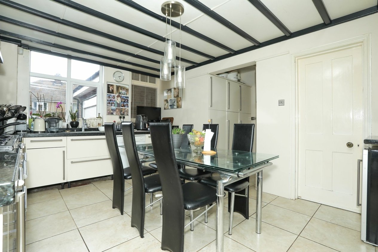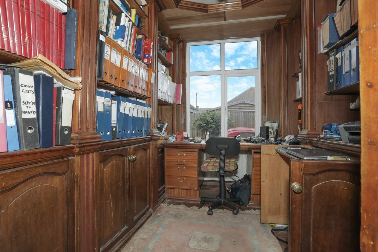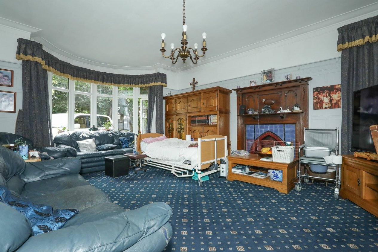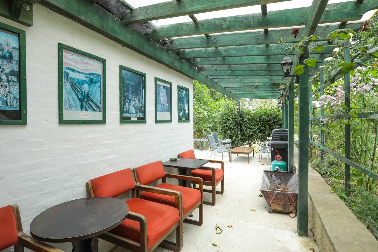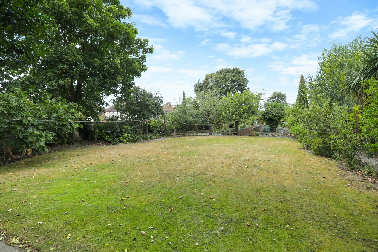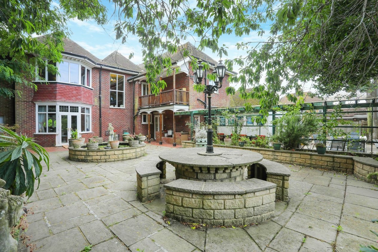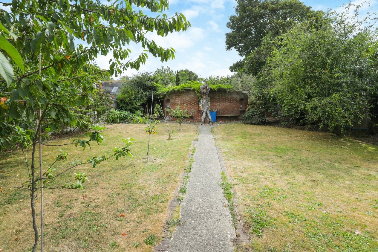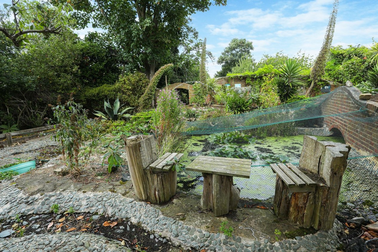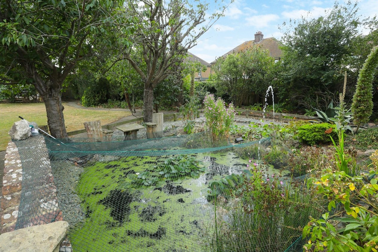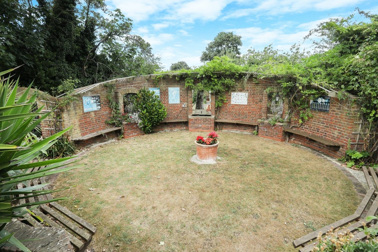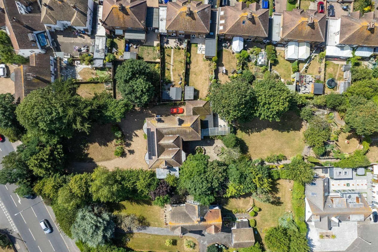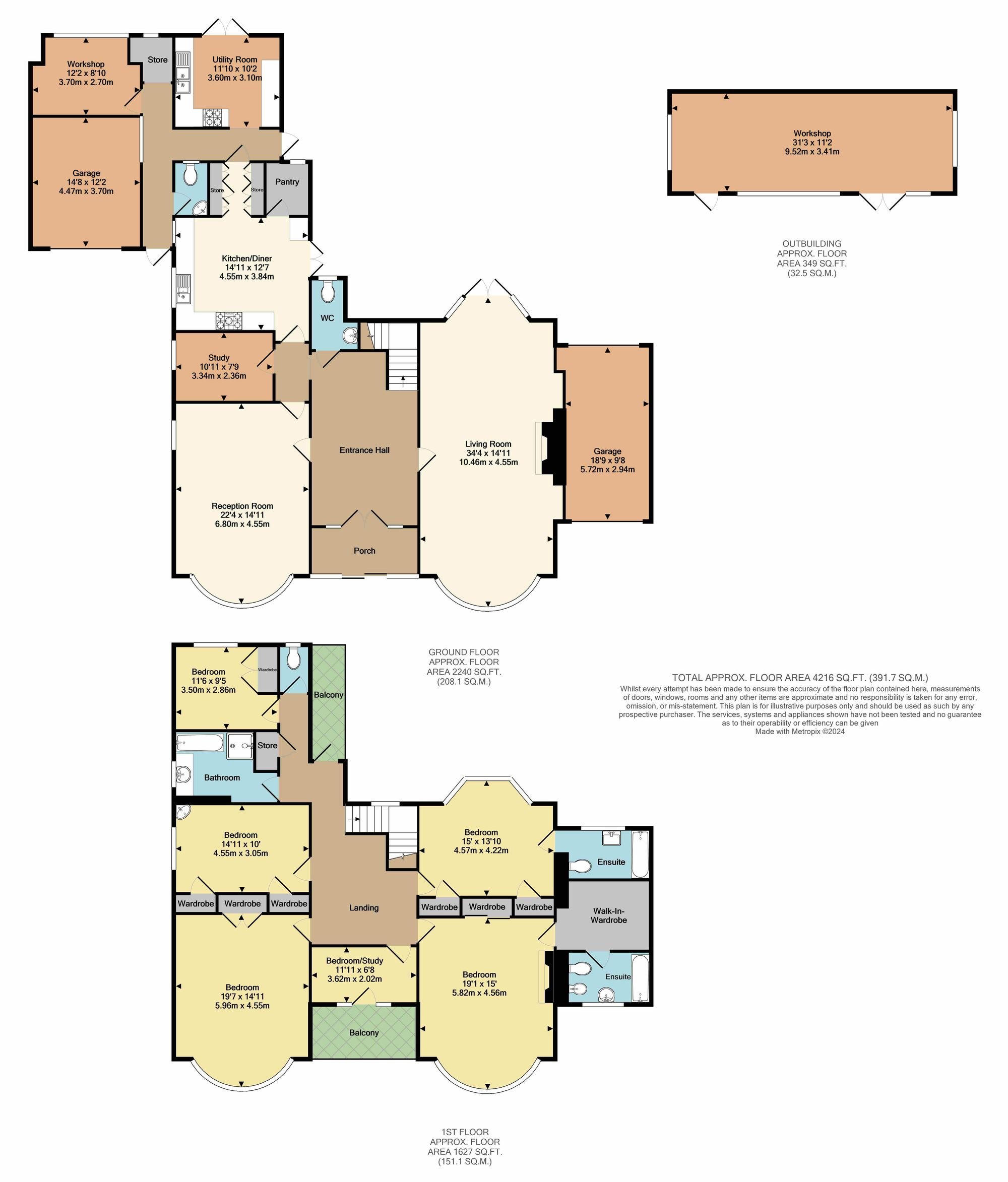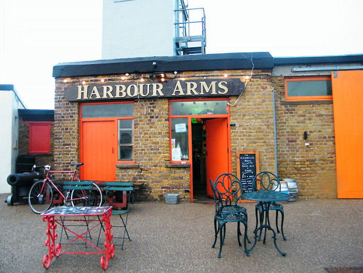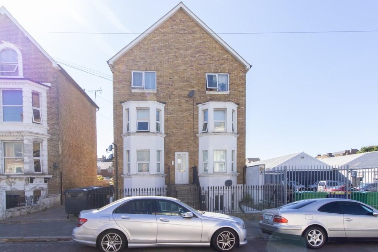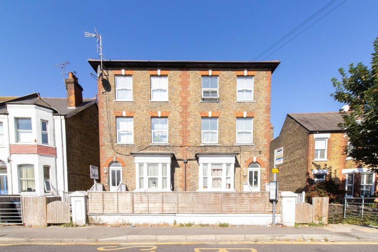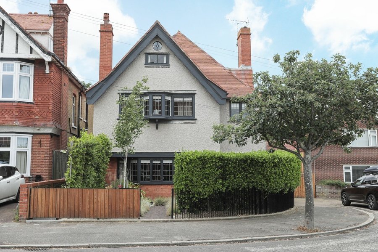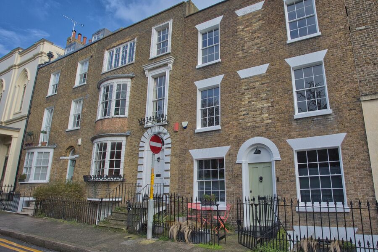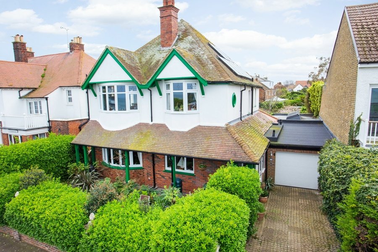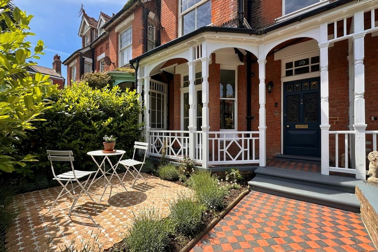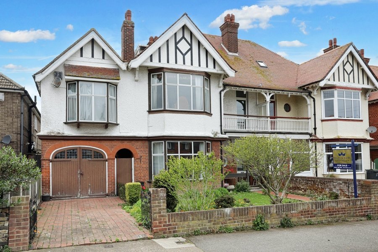Canterbury Road, Margate, CT9
6 bedroom house for sale
Introducing this delightful double-fronted property with an impressive sweeping driveway, boasting over 3200 square feet of living space, located on a large plot spanning 0.7 acres of meticulously maintained gardens. Situated close to local amenities, this residence presents a unique opportunity for those seeking a spacious and character-filled home in a desirable location.
Upon entering the property, one is greeted by the charm of original rosewood flooring in the formal sitting room, a feature that enhances the elegant ambiance of the space. The house, which dates back to the early 1920s, exudes a timeless appeal, while offering modern conveniences such as solar panels for increased energy efficiency.
Spread across the property are six bedrooms, two of which feature en-suite bathrooms one of which comes with a bidet and the main bathroom coming with a Jacuzzi bath, providing ample accommodation for a growing family or visiting guests. In addition, the property includes two garages, offering secure parking spaces and additional storage options for vehicles and belongings.
The interior layout of the home is thoughtfully designed, featuring two reception rooms and a study that cater to various lifestyle needs, whether one seeks a cosy spot for relaxation or a dedicated workspace for productivity. The spacious rooms are filled with natural light, creating a warm and inviting atmosphere throughout.
While the property retains much of its original charm, it also presents an opportunity for the new owners to put their stamp on the home with some updating. The potential for personalisation allows for the creation of a bespoke living space that reflects individual tastes and preferences.
In conclusion, this impressive property offers a rare blend of character, space, and potential, making it a truly special find on the current market. With its expansive gardens, generous living areas, and desirable location, this residence is sure to capture the interest of discerning buyers looking for a unique and well-appointed home. Contact us today to arrange a viewing and discover the possibilities that await in this exceptional property.
Identification checks
Should a purchaser(s) have an offer accepted on a property marketed by Miles & Barr, they will need to undertake an identification check. This is done to meet our obligation under Anti Money Laundering Regulations (AML) and is a legal requirement. We use a specialist third party service to verify your identity. The cost of these checks is £60 inc. VAT per purchase, which is paid in advance, when an offer is agreed and prior to a sales memorandum being issued. This charge is non-refundable under any circumstances.
Room Sizes
| Entrance Porch | Door to: |
| Entrance Hall | Leading to: |
| Living Room | 34' 4" x 14' 11" (10.46m x 4.55m) |
| WC | WC, hand basin |
| Reception Room | 22' 4" x 14' 11" (6.80m x 4.55m) |
| Study | 10' 11" x 7' 9" (3.34m x 2.36m) |
| Kitchen/Diner | 14' 11" x 12' 7" (4.55m x 3.84m) |
| Utility Room | 11' 10" x 10' 2" (3.60m x 3.10m) |
| Workshop | 12' 2" x 8' 10" (3.70m x 2.70m) |
| First Floor | Leading to: |
| Bedroom | 19' 1" x 14' 11" (5.82m x 4.56m) |
| En Suite | bath, hand basin, WC |
| Walk in Wardrobe | |
| Bedroom/Study | 11' 11" x 6' 8" (3.62m x 2.02m) |
| Balcony | |
| Bedroom | 19' 7" x 14' 11" (5.96m x 4.55m) |
| Bedroom | 14' 11" x 10' 0" (4.55m x 3.05m) |
| Bathroom | Jacuzzi Bath, shower cubicle |
| Bedroom | 11' 6" x 9' 5" (3.50m x 2.86m) |
| WC | WC |
| Bedroom | 15' 0" x 13' 10" (4.57m x 4.22m) |
| En Suite | Bath, WC, hand basin |
| Work Shop | 31' 3" x 11' 2" (9.52m x 3.41m) |
