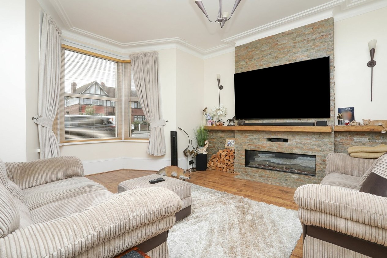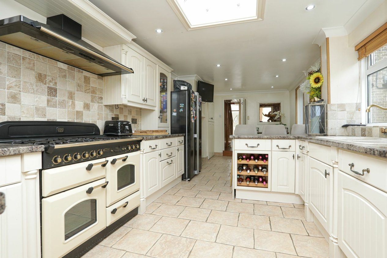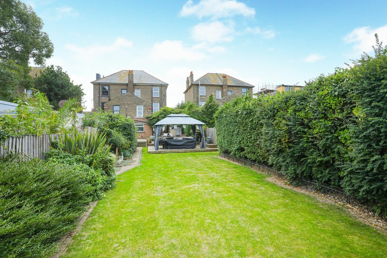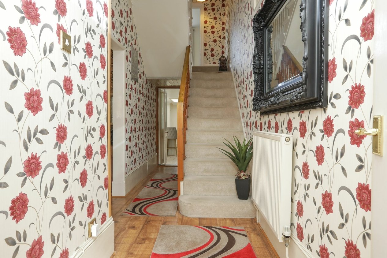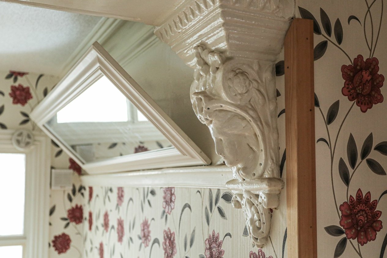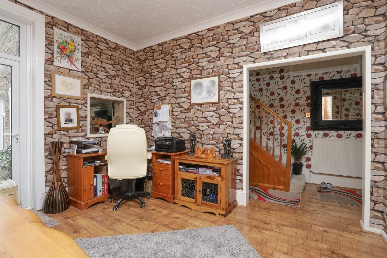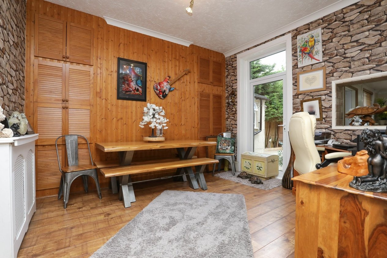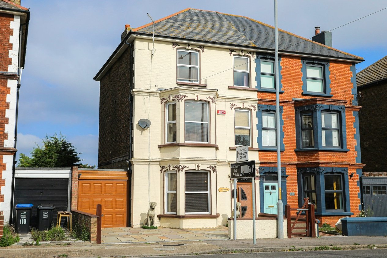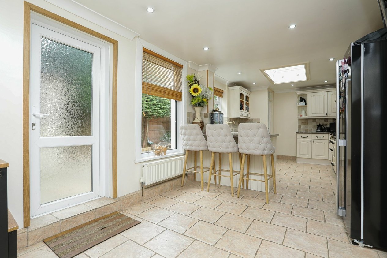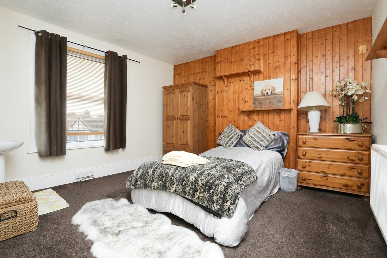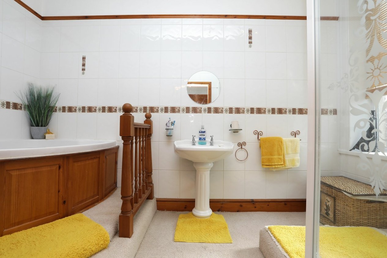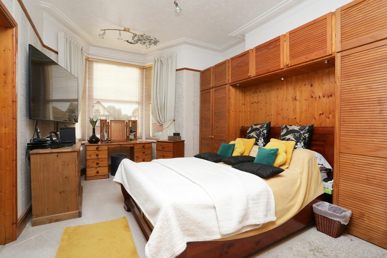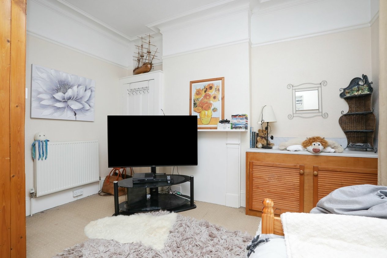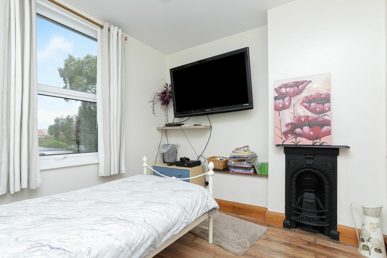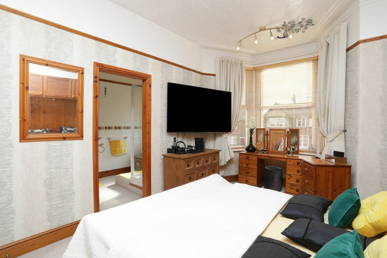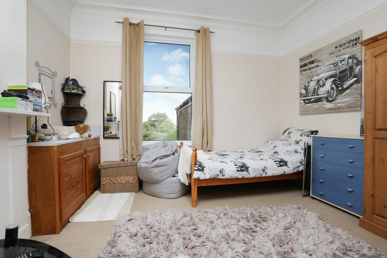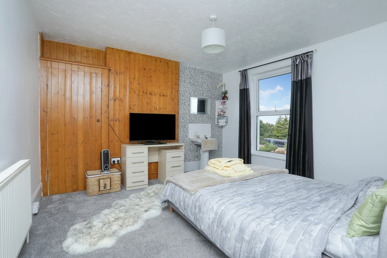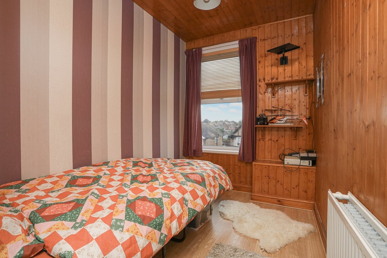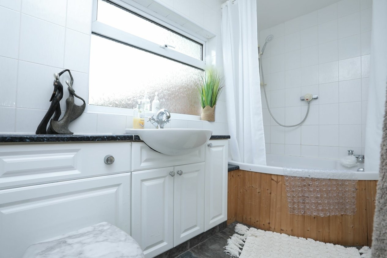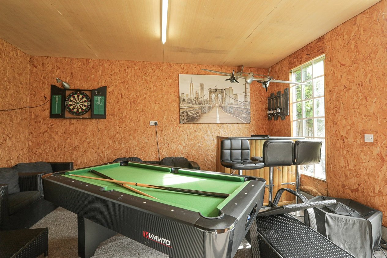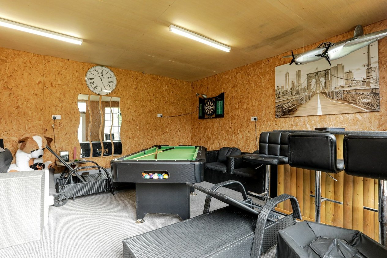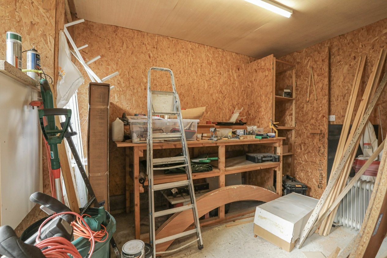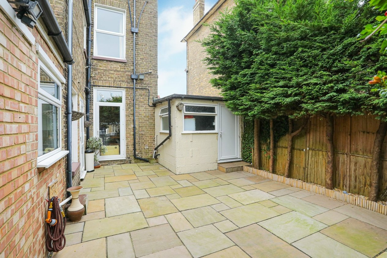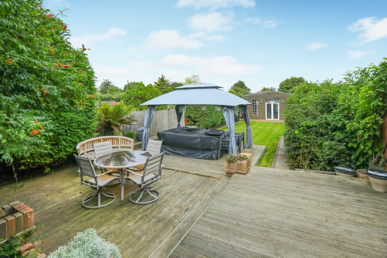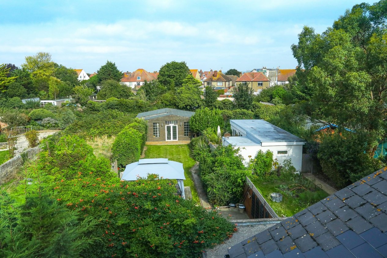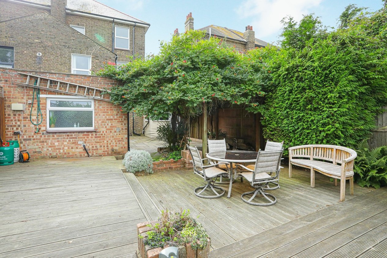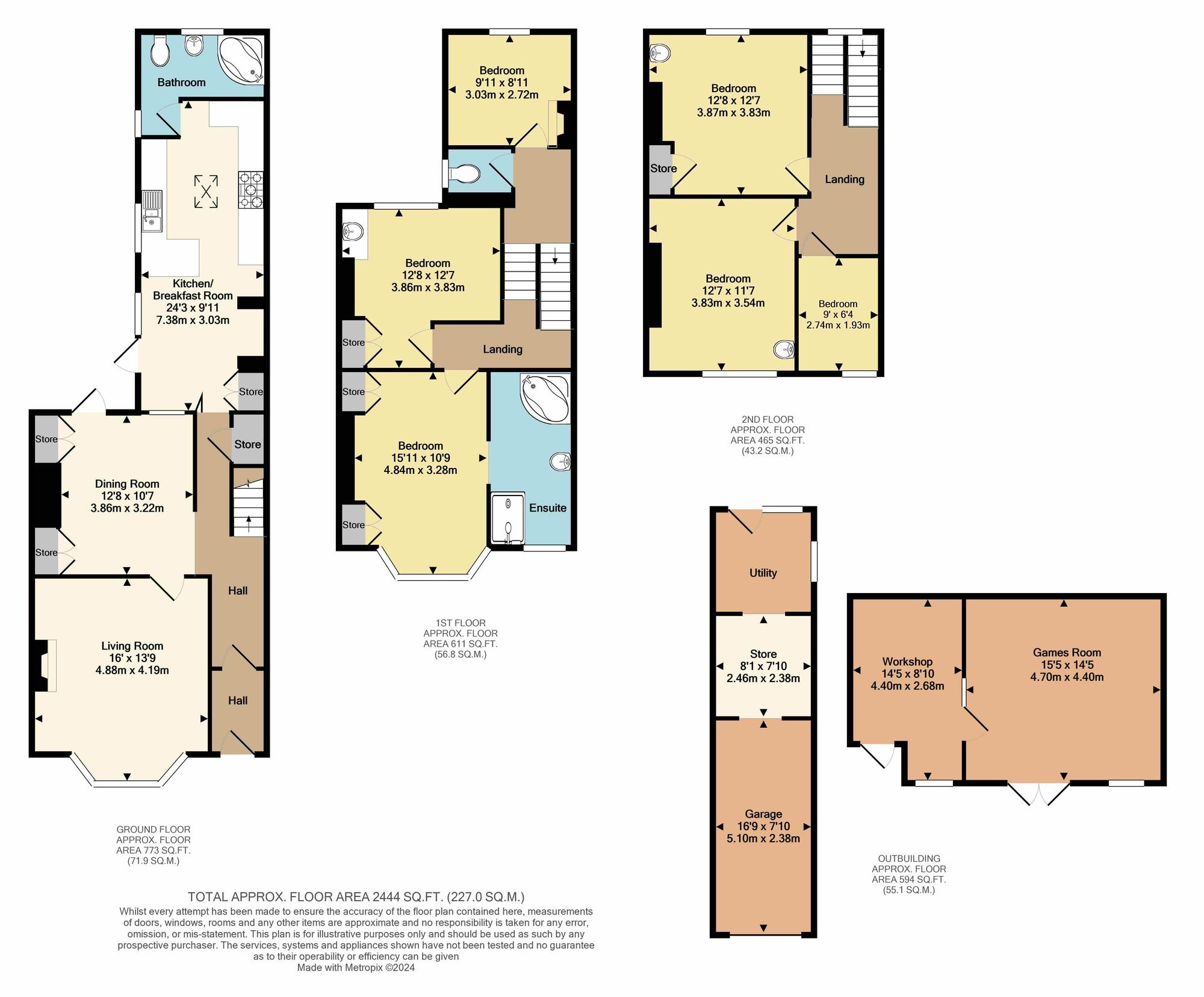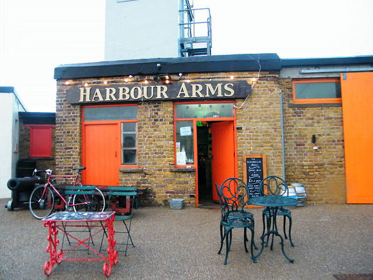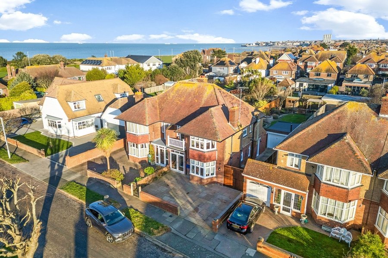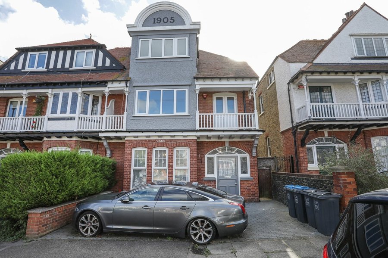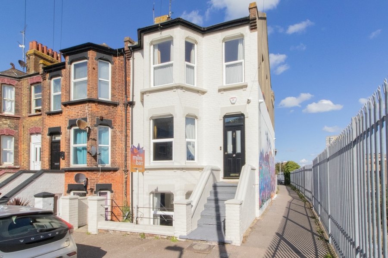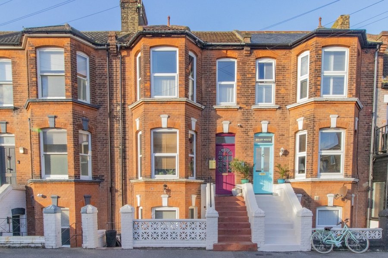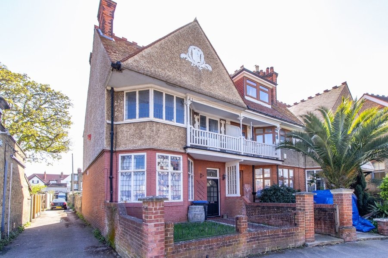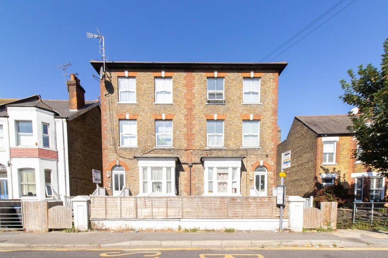Canterbury Road, Margate, CT9
6 bedroom house for sale
***OFFERED NO CHAIN***
Six bedroom semi detached townhouse in Canterbury Road, Margate.
A fantastic home that offers expansive accommodation, good sized garden, parking and garage. There is flexibility and space to run a business from home, have multiple home offices or simply accommodate a large or growing family!
An attractive Victorian building with decorative façade the accommodation consists of - entrance hall, lounge with bay window, dining room with access to garden, both reception rooms have high ceilings and cornicing giving a great sense of space and grandeur. The kitchen breakfast room to rear has a lantern sky light, breakfast bar and log burner, beyond is located a well presented shower room. First floor, master bedroom with en suite, two further bedrooms and a WC. Second floor three further bedrooms.
Externally the rear garden is large and sunny with patio, decking and lawn it is a great place to entertain, at the end of the garden a cabin/workshop provides a great work from home space, home gym or could be an air b&b
Westbrook is a delightful area near Margate, offering a perfect balance between tranquil suburban living and easy access to the vibrant amenities of Margate town. The beautiful coastline is just a short stroll away, ideal for those who appreciate the beauty of the sea.
Property is brick and block construction and has not had any adaptions for accessibility.
Identification checks
Should a purchaser(s) have an offer accepted on a property marketed by Miles & Barr, they will need to undertake an identification check. This is done to meet our obligation under Anti Money Laundering Regulations (AML) and is a legal requirement. We use a specialist third party service to verify your identity. The cost of these checks is £60 inc. VAT per purchase, which is paid in advance, when an offer is agreed and prior to a sales memorandum being issued. This charge is non-refundable under any circumstances.
Room Sizes
| Entrance | Door to: |
| Entrance Hall | Leading to: |
| Living Room | 16' 0" x 13' 9" (4.88m x 4.19m) |
| Dining Room | 12' 8" x 10' 7" (3.86m x 3.22m) |
| Kitchen/Breakfast Room | 24' 3" x 9' 11" (7.38m x 3.03m) |
| Bathroom | Bath |
| First Floor | Leading to: |
| Bedroom | 15' 11" x 10' 9" (4.84m x 3.28m) |
| En-suite | Bath, shower cubicle |
| Bedroom | 12' 8" x 12' 7" (3.86m x 3.83m) |
| WC | WC |
| Bedroom | 9' 11" x 8' 11" (3.03m x 2.72m) |
| Second Floor | Leading to: |
| Bedroom | 9' 0" x 6' 4" (2.74m x 1.93m) |
| Bedroom | 12' 7" x 11' 7" (3.83m x 3.54m) |
| Bedroom | 12' 8" x 12' 7" (3.87m x 3.83m) |
| Outbuilding | Door to: |
| Games Room | 15' 5" x 14' 5" (4.70m x 4.40m) |
| Workshop | 14' 5" x 8' 10" (4.40m x 2.68m) |
