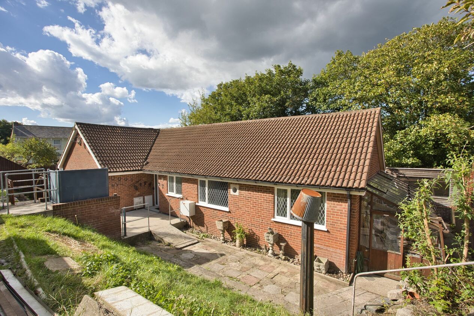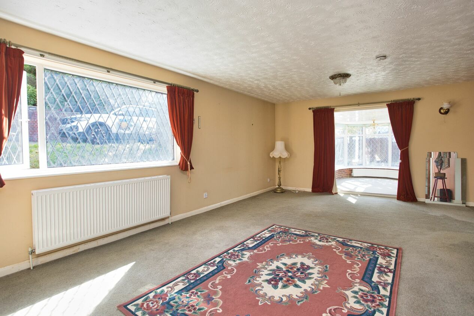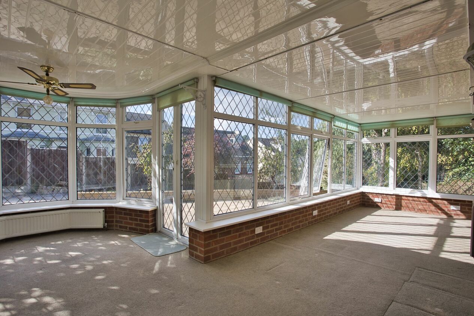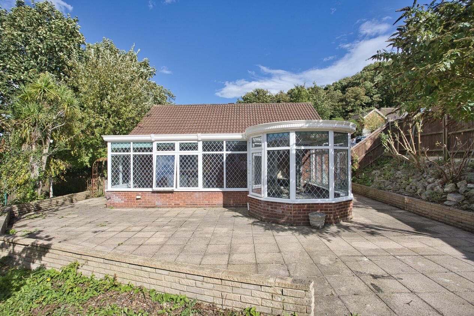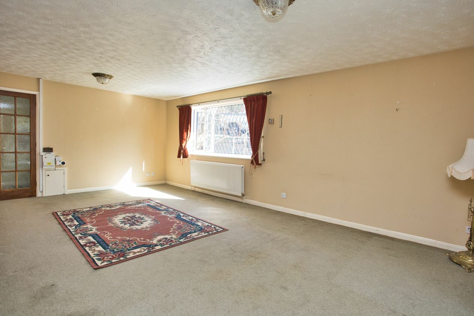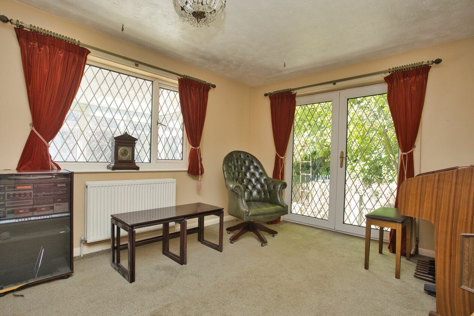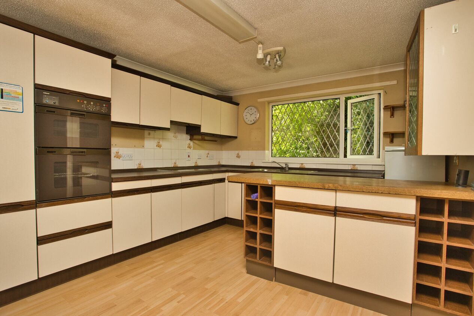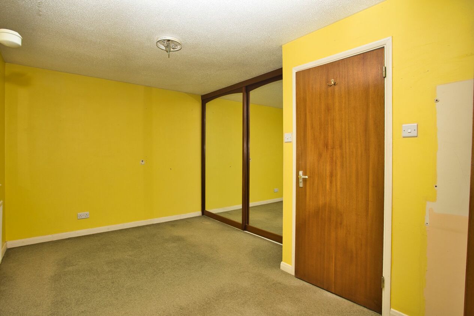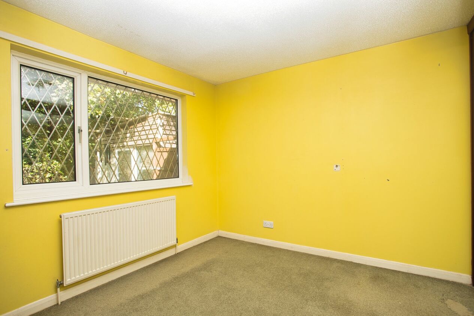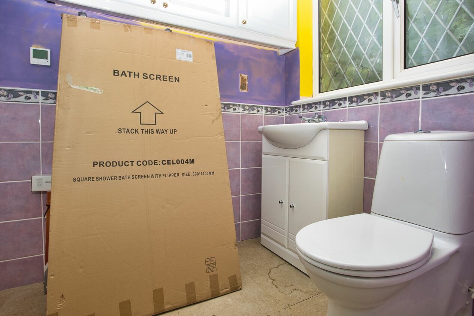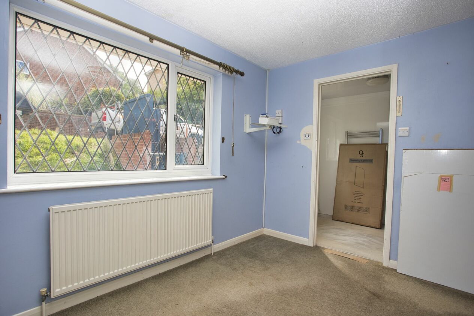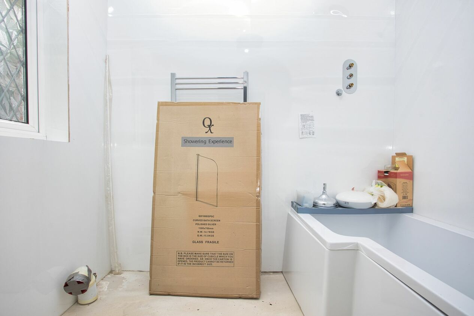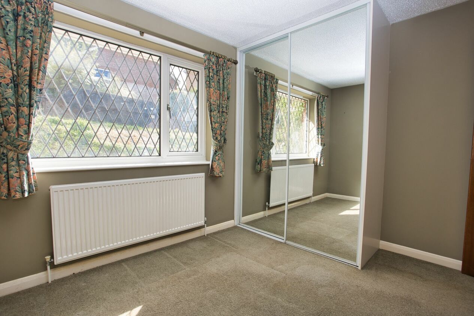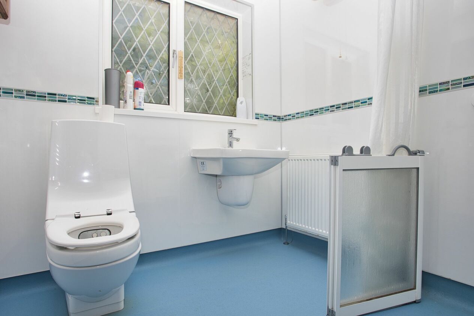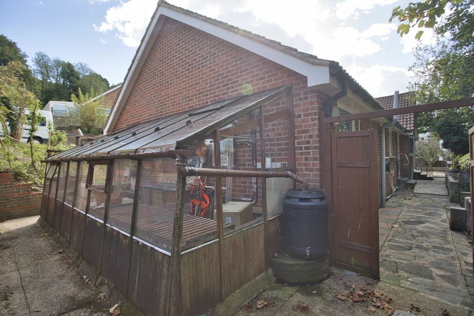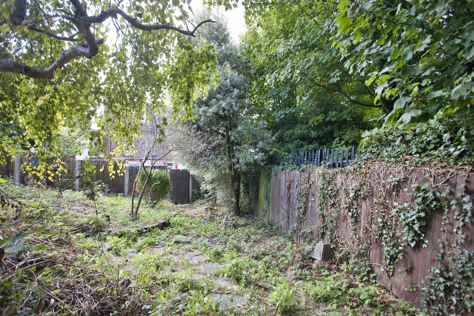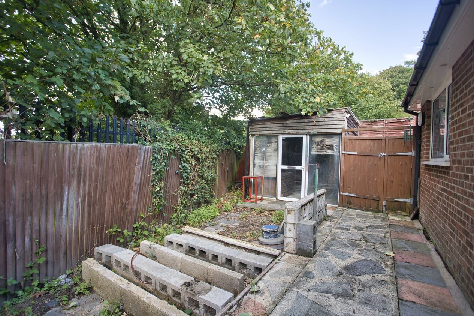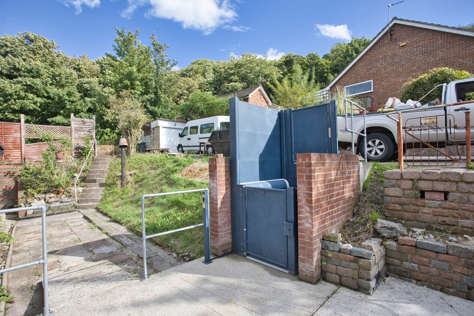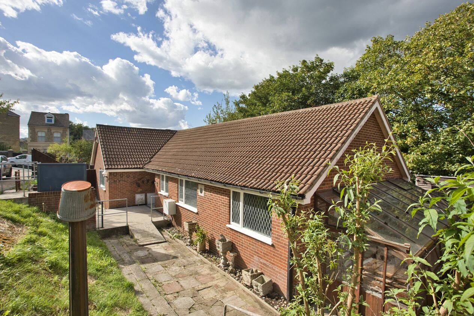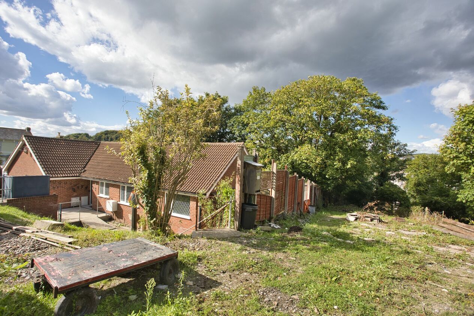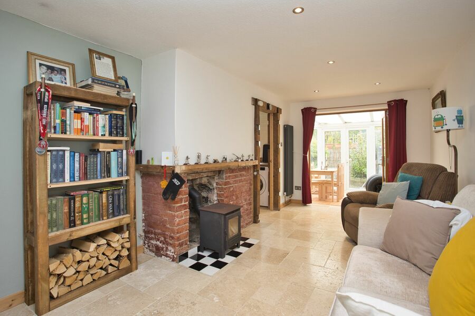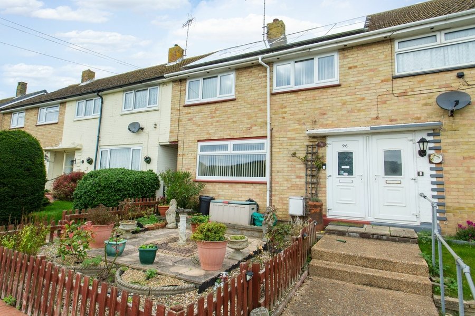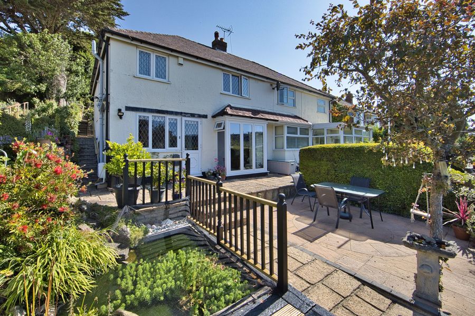Clarendon Road, Dover, CT17
3 bedroom house for sale
Introducing this three-bedroom detached bungalow, exuding charm and potential in equal measure. Located in a sought-after area and boasting a CHAIN FREE status, this property presents a rare opportunity for those seeking a vibrant mix of comfort and possibility.
Upon entering, you are greeted by a welcoming entrance hall that sets the tone for what lies ahead. To the left, an inviting lounge beckons, seamlessly leading into a dining room that serves as a hub for gatherings and every-day living. The lounge extends into a bright and airy conservatory, offering a tranquil space to unwind or entertain. Connecting effortlessly with the dining room, a generously-sized kitchen awaits, complemented by a convenient utility room for added functionality.
The heart of the home carries through to the sleeping quarters, where three double bedrooms provide ample accommodation for residents and guests alike. The primary bedroom impresses with the convenience of an en suite bathroom, while a shared family bathroom caters to the needs of the household. Each bedroom is thoughtfully designed to offer comfort and privacy, ideal for unwinding after a long day.
Situated on a plot of land adjacent to the property, a promising opportunity awaits for expansion or development, subject to planning permission. This additional space opens up a wealth of possibilities for customisation, be it an extension to the existing property, access to the property along the generous private driveway or an entirely new project, limited only by your imagination.
Outside, the property is enveloped by a wrap-around garden, offering a serene outdoor retreat that allows for secluded relaxation and enjoyment of the natural surroundings. Whether used for al fresco dining, gardening endeavours, or simply basking in the fresh air, the outdoor space enhances the appeal of the property, adding further value to this already enticing offering.
In summary, this three-bedroom detached bungalow harmonises classic comforts with future prospects, embodying a lifestyle of versatility and promise. With its convenient location, thoughtful layout, and potential for expansion, this property stands as a beacon of opportunity for those looking to make their mark on a residence that is as inviting as it is inspiring.
This property was constructed with ‘Brick and Blocks’ and has been adapted for accessibility to include: step free access from the street, a wet room/ level access shower, and lateral living.
Identification Checks
Should a purchaser(s) have an offer accepted on a property marketed by Miles & Barr, they will need to undertake an identification check. This is done to meet our obligation under Anti Money Laundering Regulations (AML) and is a legal requirement. We use a specialist third party service to verify your identity. The cost of these checks is £60 inc. VAT per purchase, which is paid in advance, when an offer is agreed and prior to a sales memorandum being issued. This charge is non-refundable under any circumstances.
Room Sizes
| Entrance Hallway | Entrance Hallway Leading To |
| Lounge | 21' 9" x 13' 8" (6.62m x 4.16m) |
| Conservatory | 13' 4" x 22' 9" (4.06m x 6.93m) |
| Dining Room | 10' 8" x 15' 8" (3.24m x 4.78m) |
| Kitchen | 11' 1" x 15' 8" (3.37m x 4.78m) |
| Utility Room | 8' 9" x 8' 0" (2.66m x 2.43m) |
| Bathroom | 6' 11" x 8' 0" (2.11m x 2.43m) |
| Bedroom | 14' 11" x 8' 11" (4.55m x 2.73m) |
| Bedroom | 12' 0" x 9' 6" (3.66m x 2.90m) |
| Bedroom | 11' 3" x 9' 6" (3.43m x 2.90m) |
