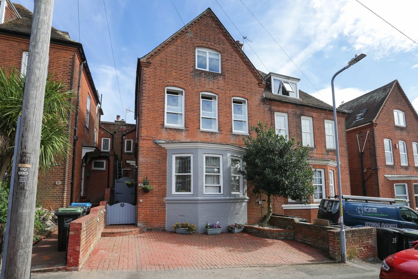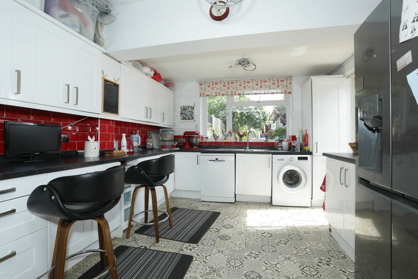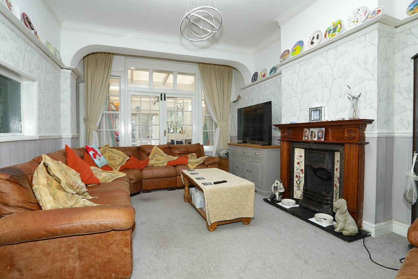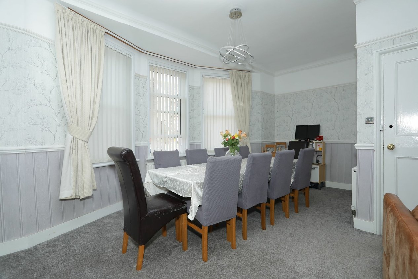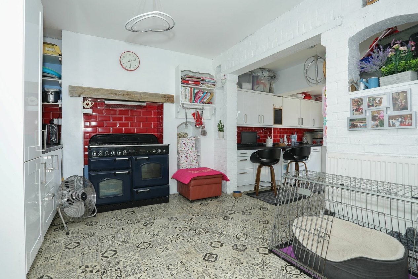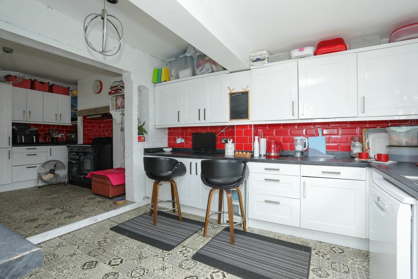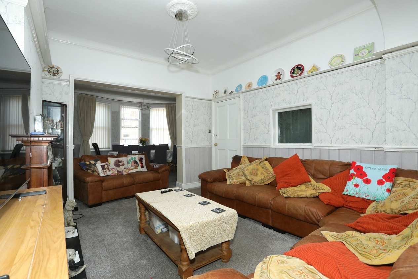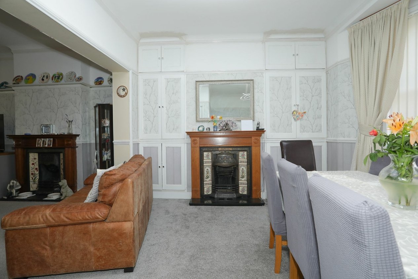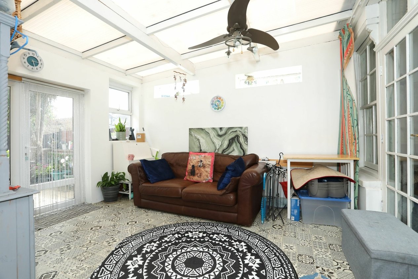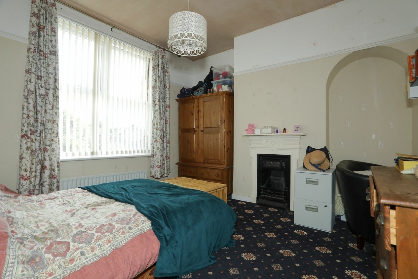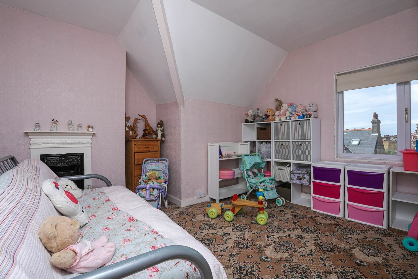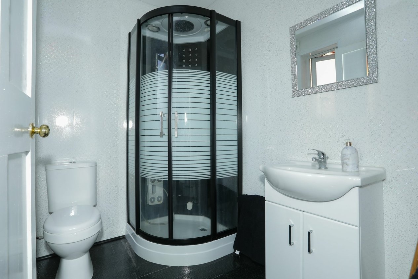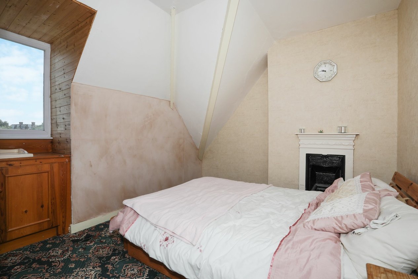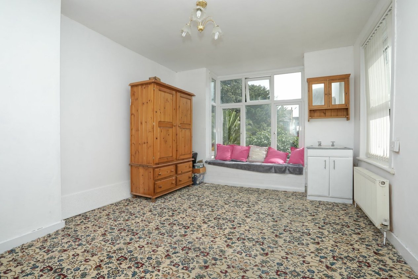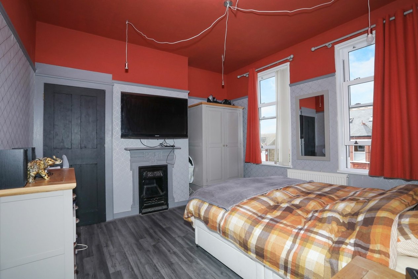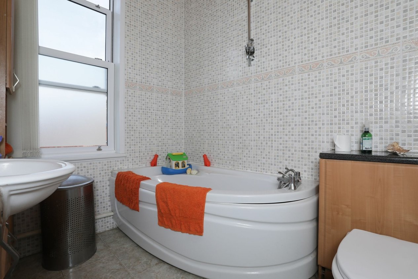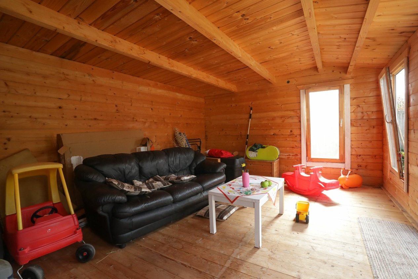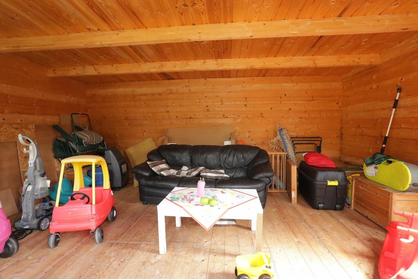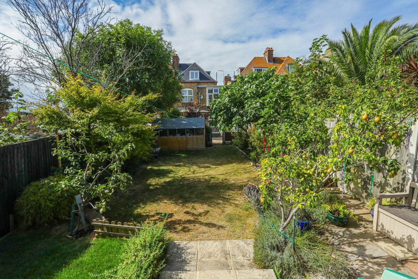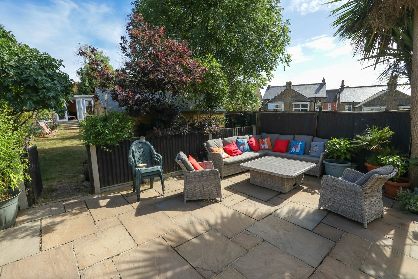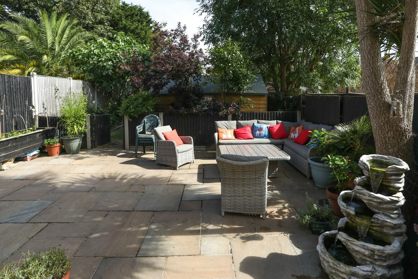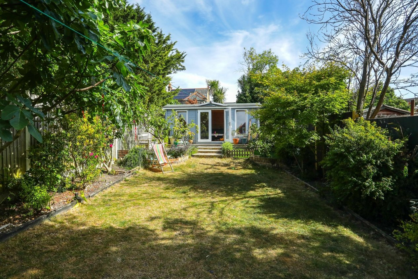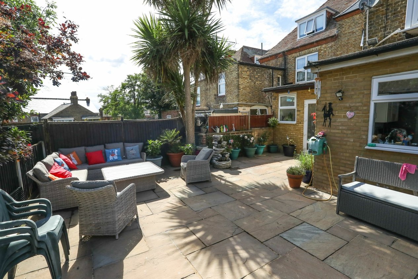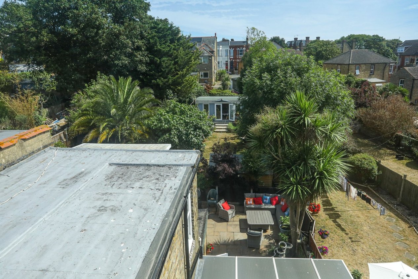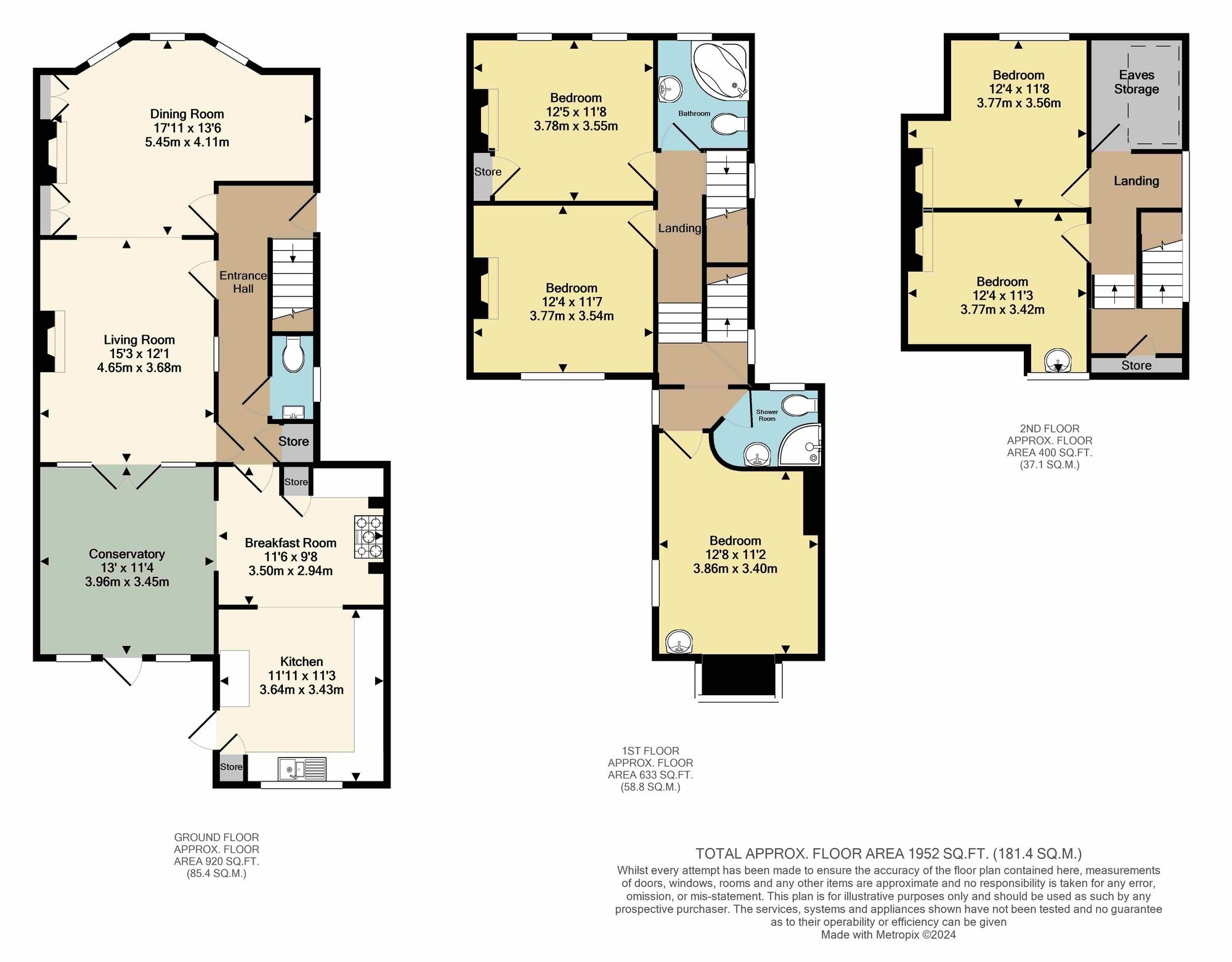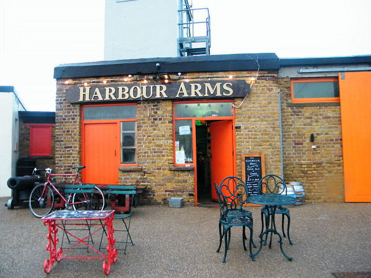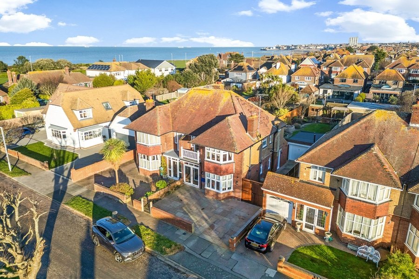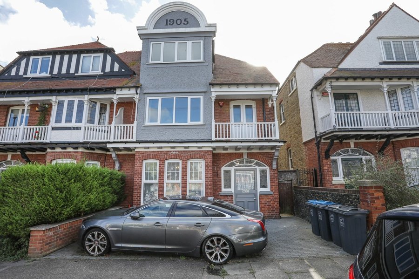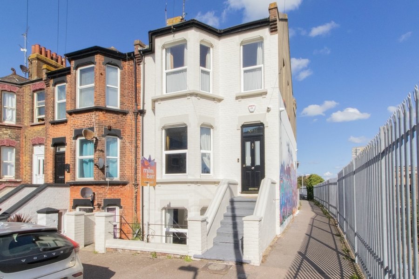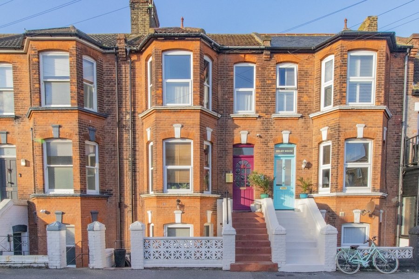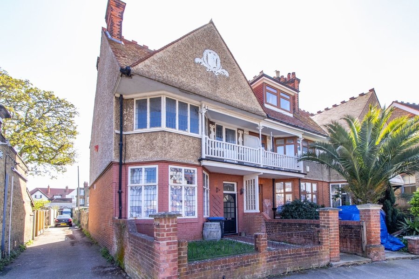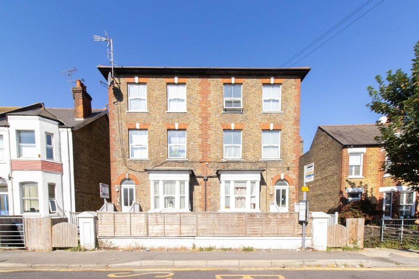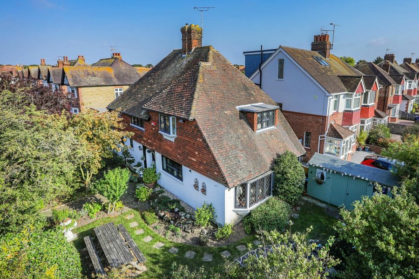Cliftonville Avenue, Margate, CT9
5 bedroom house for sale
Miles and Barr are delighted to present this charming period five-bedroom mid-terrace home is ideally situated near the picturesque Dane Park and within walking distance of highly rated schools, making it perfect for families seeking a blend of historical character and modern convenience. The property boasts a spacious layout and a large rear garden, providing a quiet and peaceful area to enjoy during the warm summer months!
Looking to the front of the property, the home features an elegant brick façade, with ample amounts of period features highlighted throughout the home.
Upon entering, you're welcomed by a wide hallway with high ceilings, period fireplaces and intricate moldings that run throughout the house. The front reception room can be divided into two rooms or one large social hub, featuring a large bay window, a period fireplace, and built-in shelving, creating a cosy yet sophisticated space for relaxation.
Further along, the property opens up to a spacious open-plan kitchen and dining area. The kitchen is well-appointed with modern appliances, offering ample amounts of space for dining space and entertaining. To the back you find French doors lead out to the expansive rear garden, which is beautifully landscaped with a patio, lawn and large summer house which can be adapted into a work from home office or gym should the next buyer wish to!
The first and second floors host five generously sized bedrooms, each with its own unique character, high ceilings, and period features. The master bedroom is particularly spacious, with ample natural light. The home also includes a family bathroom and an additional shower room, both updated to a modern standard.
This period home perfectly marries historical charm with the needs of contemporary family life, all within a desirable location.
Please call sole agents Miles and Barr to organise your viewing today
These property details are yet to be signed off by the vendor.
Identification checks
Should a purchaser(s) have an offer accepted on a property marketed by Miles & Barr, they will need to undertake an identification check. This is done to meet our obligation under Anti Money Laundering Regulations (AML) and is a legal requirement. We use a specialist third party service to verify your identity. The cost of these checks is £60 inc. VAT per purchase, which is paid in advance, when an offer is agreed and prior to a sales memorandum being issued. This charge is non-refundable under any circumstances.
Room Sizes
| Entrance | Door to: |
| Entrance Hall | Leading to: |
| Cloakroom | WC |
| Lounge | 19' 2" x 12' 1" (5.85m x 3.69m) |
| Dining Area | 17' 8" x 11' 1" (5.39m x 3.38m) |
| Kitchen | 22' 5" x 10' 2" (6.84m x 3.10m) |
| Conservatory | 13' 8" x 11' 3" (4.17m x 3.43m) |
| First Floor | Leading to: |
| Bedroom | 13' 1" x 11' 1" (3.99m x 3.38m) |
| Bedroom | 12' 6" x 11' 5" (3.81m x 3.48m) |
| Bedroom | 11' 6" x 11' 2" (3.51m x 3.41m) |
| Bathroom | bath, hand basin |
| Shower Room | Shower cubicle |
| Second Floor | Leading to: |
| Bedroom | 12' 3" x 9' 2" (3.74m x 2.80m) |
| Bedroom | 12' 4" x 11' 6" (3.76m x 3.51m) |
