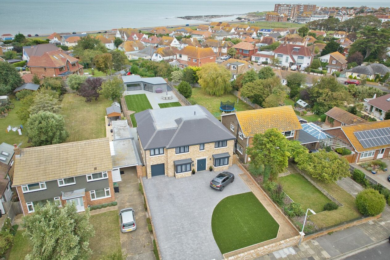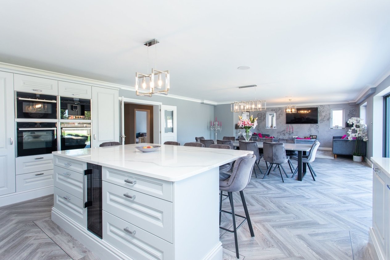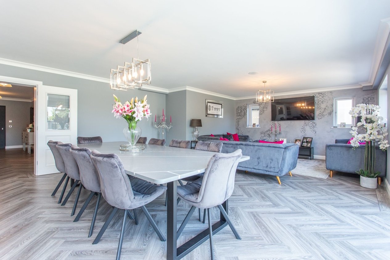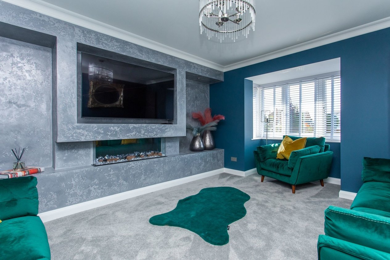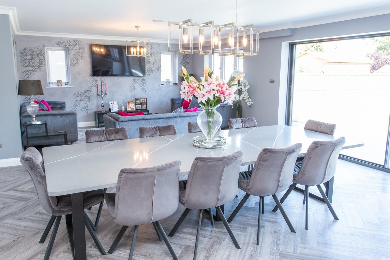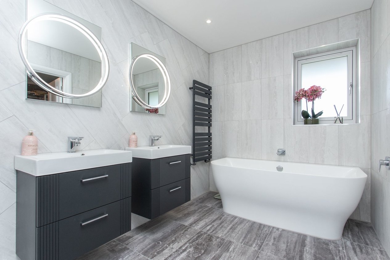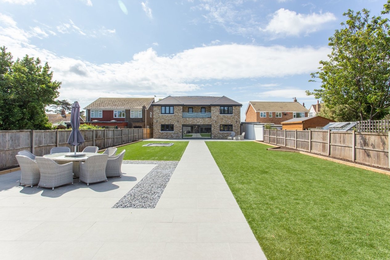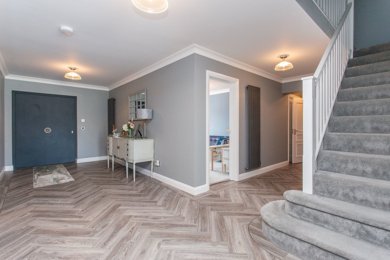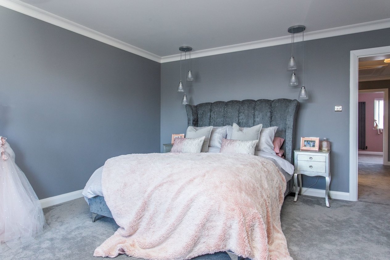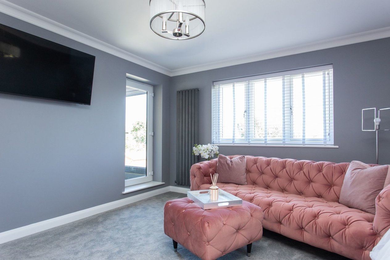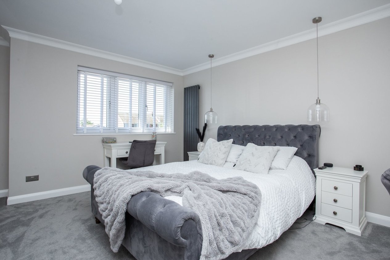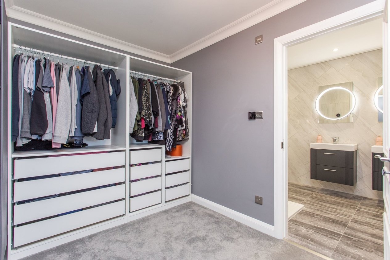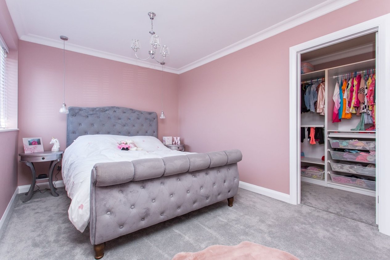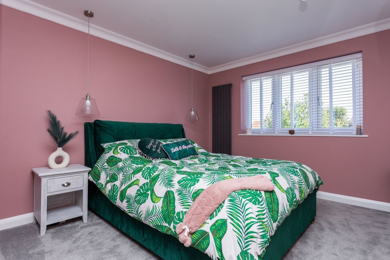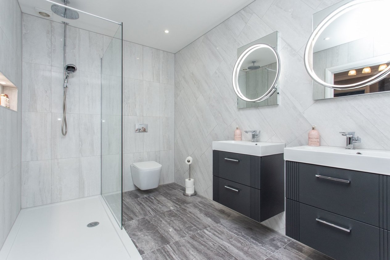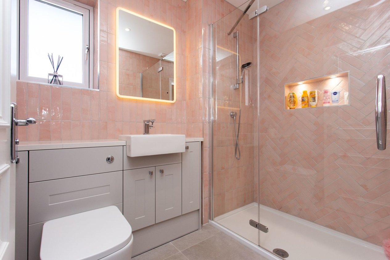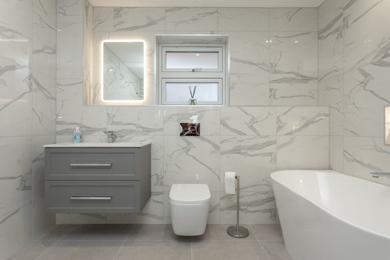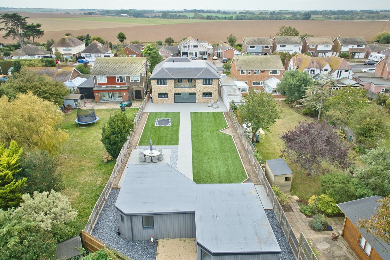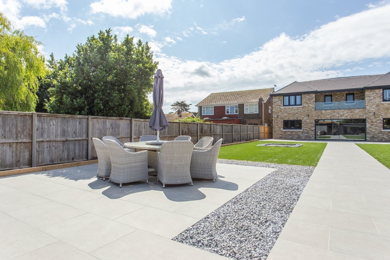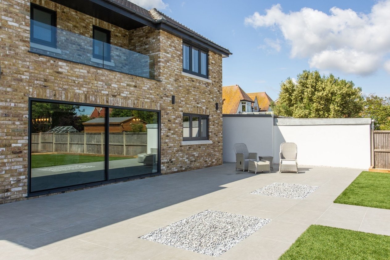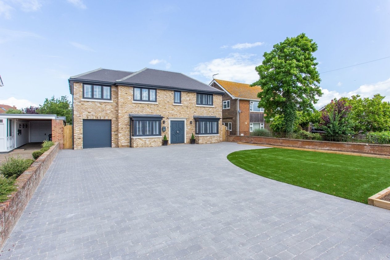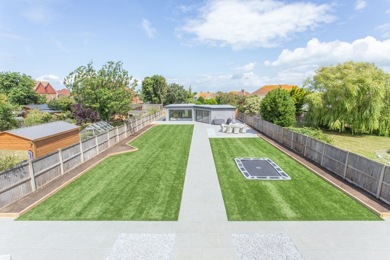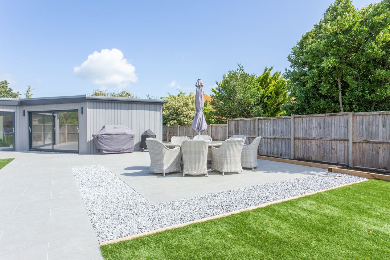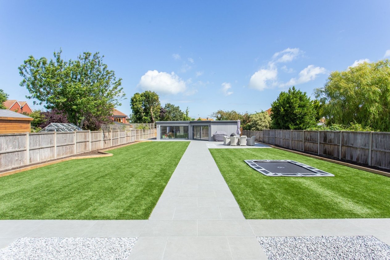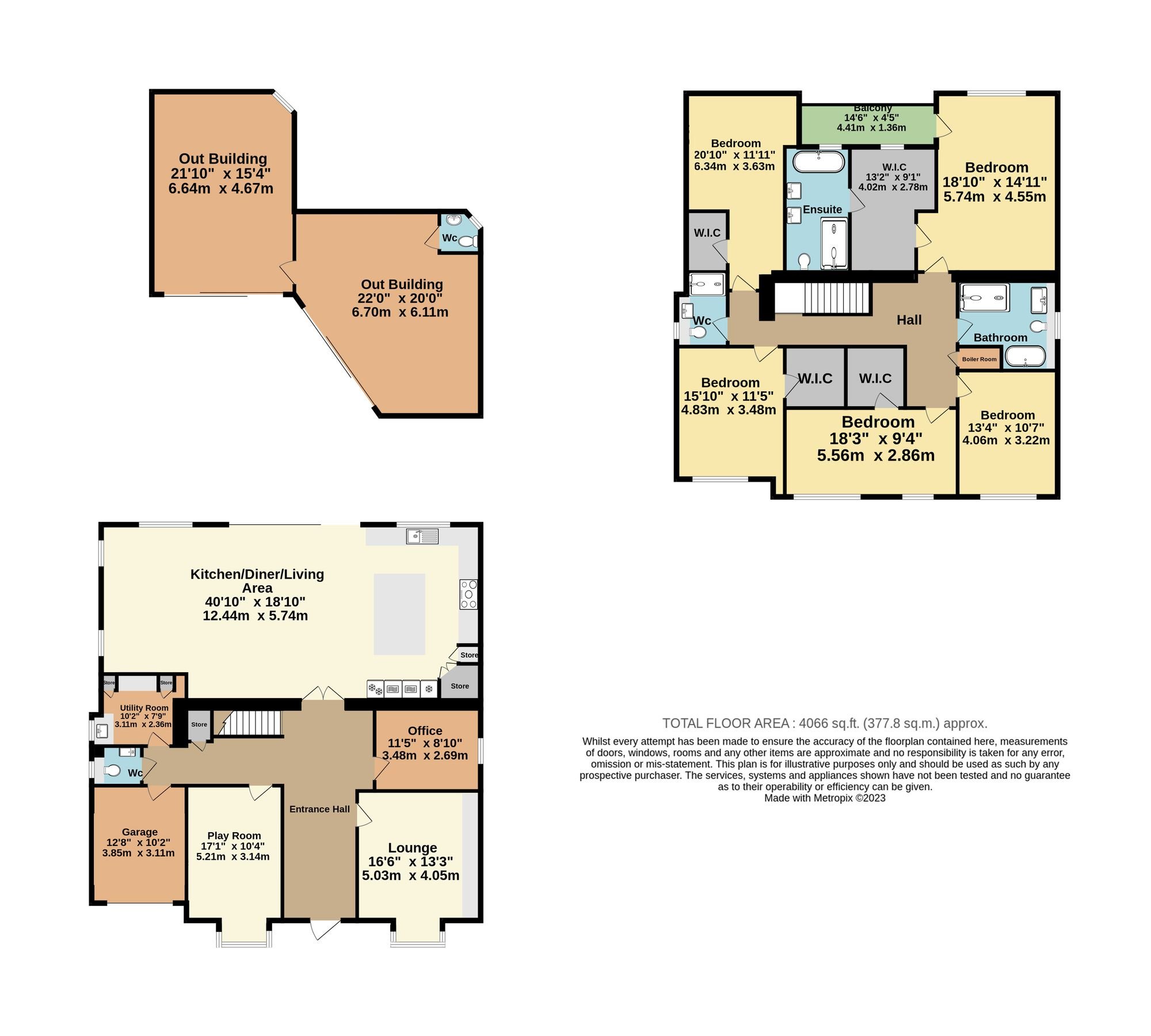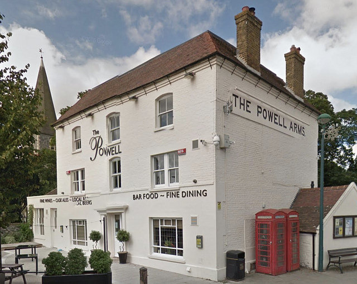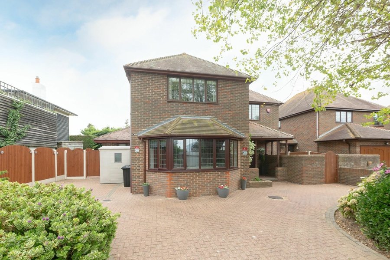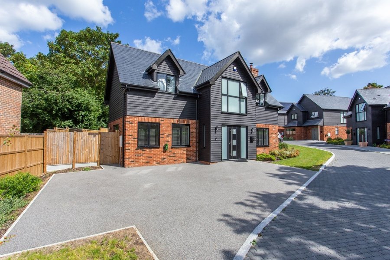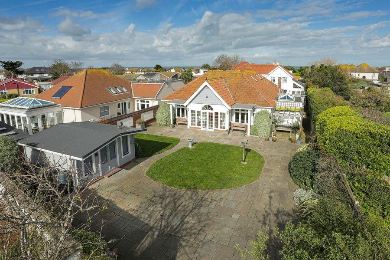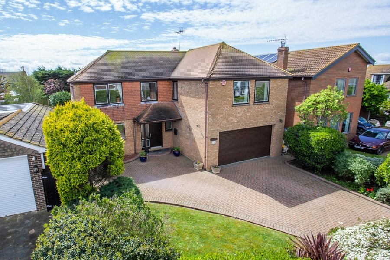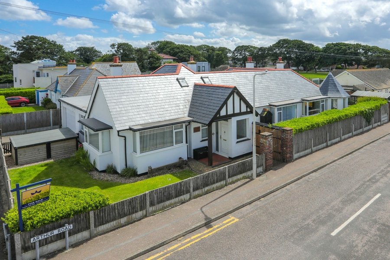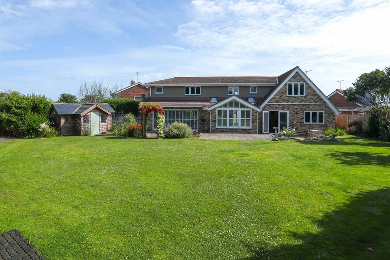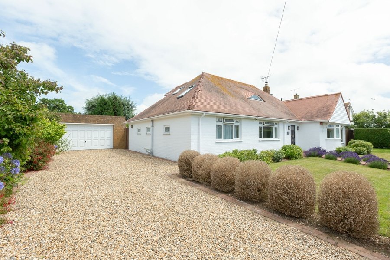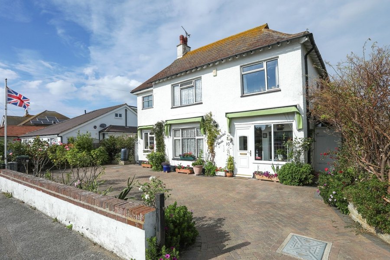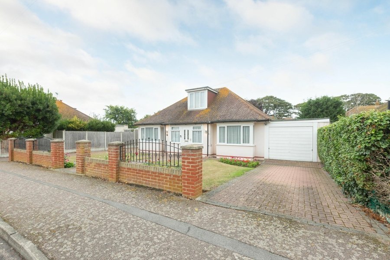Dane Road, Birchington, CT7
5 bedroom house for sale
Miles and Barr Exclusive are delighted to be offering this exquisite and lovingly extended family home to the market. Located in the heart of Minnis Bay just a short walk from the sandy beach and grassy cliff top walks, this detached home offers spacious and well-planned accommodation set in a desirable seaside location with excellent transport links. Ideally situated, this remarkable residence is also within easy reach of a number of local schools, shops and amenities. In our opinion, its flexible layout accommodates diverse lifestyles and needs, making it a truly versatile home.
As you enter via the bespoke pivot door; complete with finger-print entry, you are greeted by a charming foyer that seamlessly flows into the open-plan living area. This elegantly designed room features oversize aluminium sliding doors, making the most of the natural light that flows throughout, and offers an expansive open plan space perfect for seamless entertainment and creating memorable moments.. The well-appointed kitchen is a culinary enthusiast's dream, equipped with Neff slide & hide pyrolytic ovens, built in coffee machine and microwave quad, induction hob, Calacatta stone worktops providing ample counter space, and a convenient Quooker boiling water tap.
The ground floor also presents a home office, a playroom/snug, a spacious lounge with bay window and a bespoke media wall feature with venetian plaster and gasco electric fire, utility room, downstairs WC and an integral garage with electric roller door. Catering to the evolving needs of your family, this home also boasts under floor heating in the open plan living area, utility room and WC.
The first floor showcases a central landing with access to five double bedrooms. The magnificent master suite is comprised of a large bedroom with access to a private frameless glass balcony enjoying views of the garden, a walk-in wardrobe and a beautifully appointed ensuite with walk in shower and bath. The remaining four bedrooms are generously sized, and three of them feature spacious walk-in wardrobes for ample storage. The first floor living accommodation really offers an abundance of space with privacy and relaxation for all residents.
Outside, a private landscaped rear garden awaits. The current owners have created a large but low maintenance space, with artificial lawns, irrigation watering systems, and electrics ready for a hot tub. An ample space for entertainment and enjoyment and further boasting a large outbuilding consisting of two large rooms with two sets of sliding doors, and a mains WC . This space could certainly accommodate a wide range of uses, further adding to the versatility of this home. The front garden completes the picture with a walled frontage, a driveway providing extensive off-street parking for a number of vehicles, and electrics in place for a car charging point.
In summary, this stunning family home is ready for immediate occupancy, requiring no additional work for a seamless move-in experience. Fully rewired, new gas fired central heating system with split controls for each floor, a new roof and new residence windows throughout. With its meticulous design, abundance of space, and unparalleled attention to detail, this lovingly extended family home is truly a rare find - an absolute ‘must see’ for any discerning buyer.
Identification checks
Should a purchaser(s) have an offer accepted on a property marketed by Miles & Barr, they will need to undertake an identification check. This is done to meet our obligation under Anti Money Laundering Regulations (AML) and is a legal requirement. We use a specialist third party service to verify your identity. The cost of these checks is £60 inc. VAT per purchase, which is paid in advance, when an offer is agreed and prior to a sales memorandum being issued. This charge is non-refundable under any circumstances.
Room Sizes
| Ground Floor | |
| Entrance Hall | Leading to |
| Lounge | 16' 6" x 13' 3" (5.03m x 4.05m) |
| Office | 11' 5" x 8' 10" (3.48m x 2.69m) |
| Play Room | 17' 1" x 10' 4" (5.21m x 3.14m) |
| Utility Room | 10' 2" x 7' 9" (3.11m x 2.36m) |
| WC | Toilet and hand basin included |
| Kitchen/Diner/Living Area | 40' 10" x 18' 10" (12.44m x 5.74m) |
| First Floor | |
| Landing | Leading to |
| Family Bathroom | 10' 5" x 9' 5" (3.18m x 2.87m) |
| Bedroom | 13' 4" x 10' 7" (4.06m x 3.22m) |
| Bedroom | 18' 3" x 9' 5" (5.56m x 2.86m) |
| Bedroom | 15' 10" x 11' 5" (4.83m x 3.48m) |
| Bedroom | 20' 10" x 11' 11" (6.34m x 3.63m) |
| Master Bedroom | 18' 10" x 14' 11" (5.74m x 4.55m) |
| En- Suite | 13' 1" x 6' 9" (3.99m x 2.06m) |
| WC | 4' 11" x 8' 0" (1.50m x 2.44m) |
