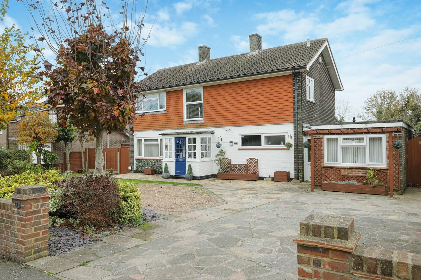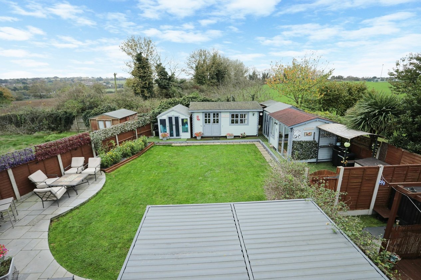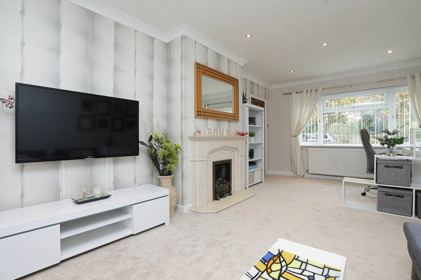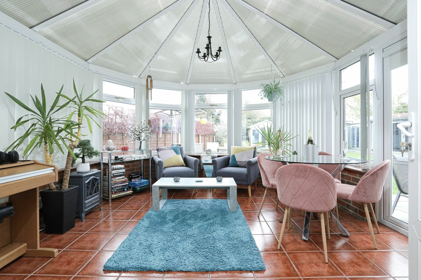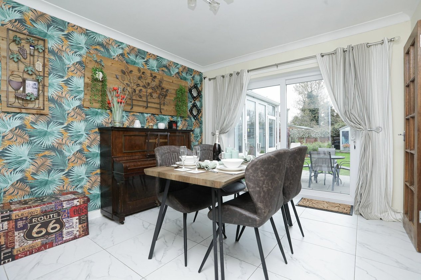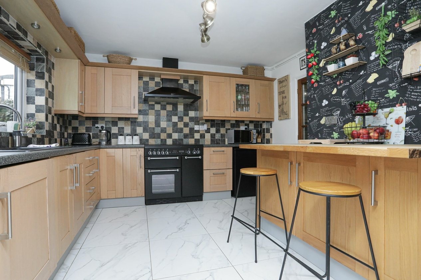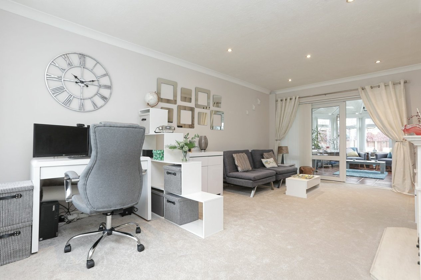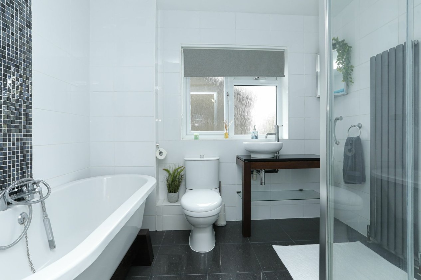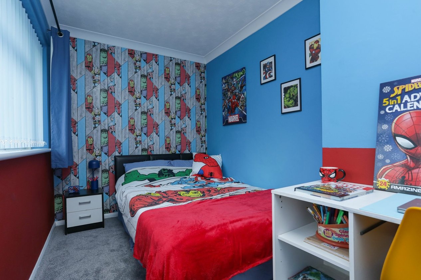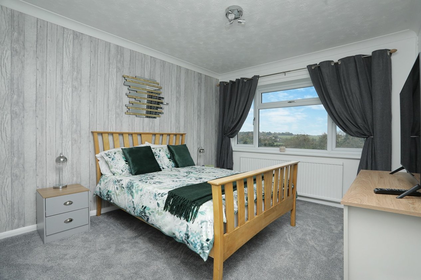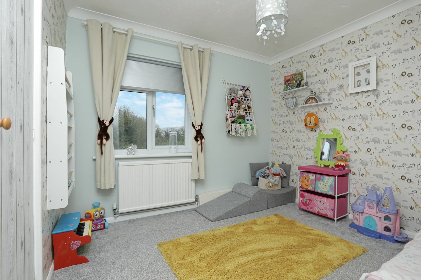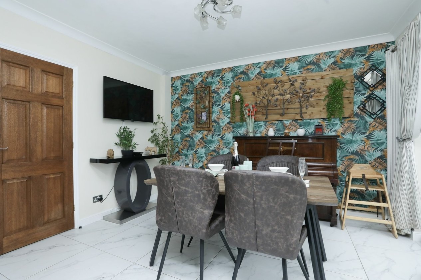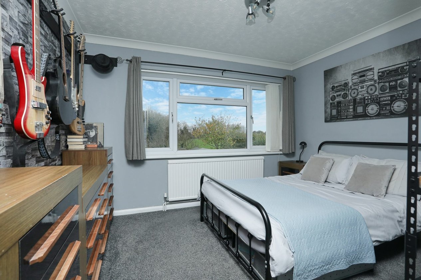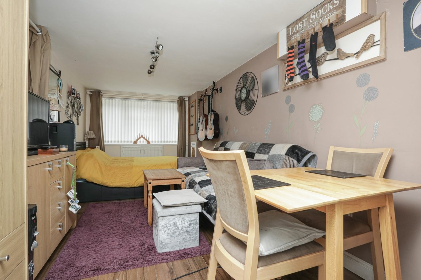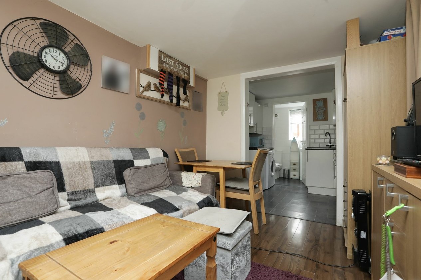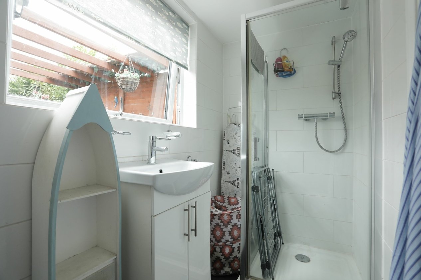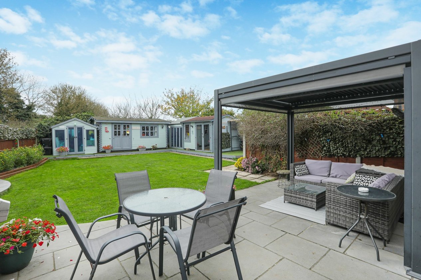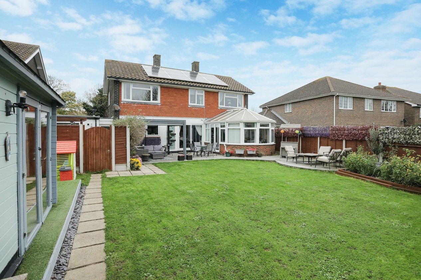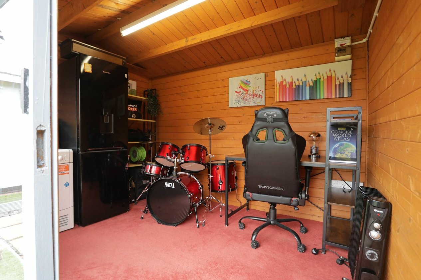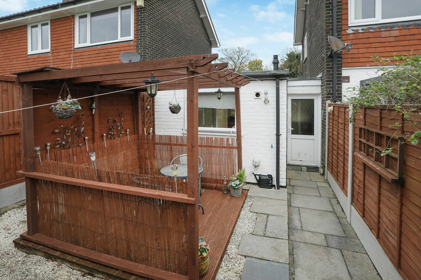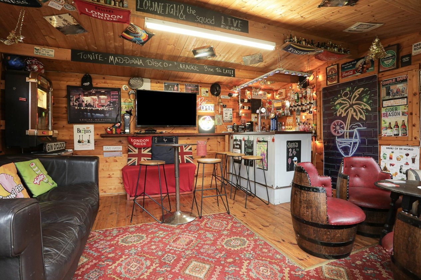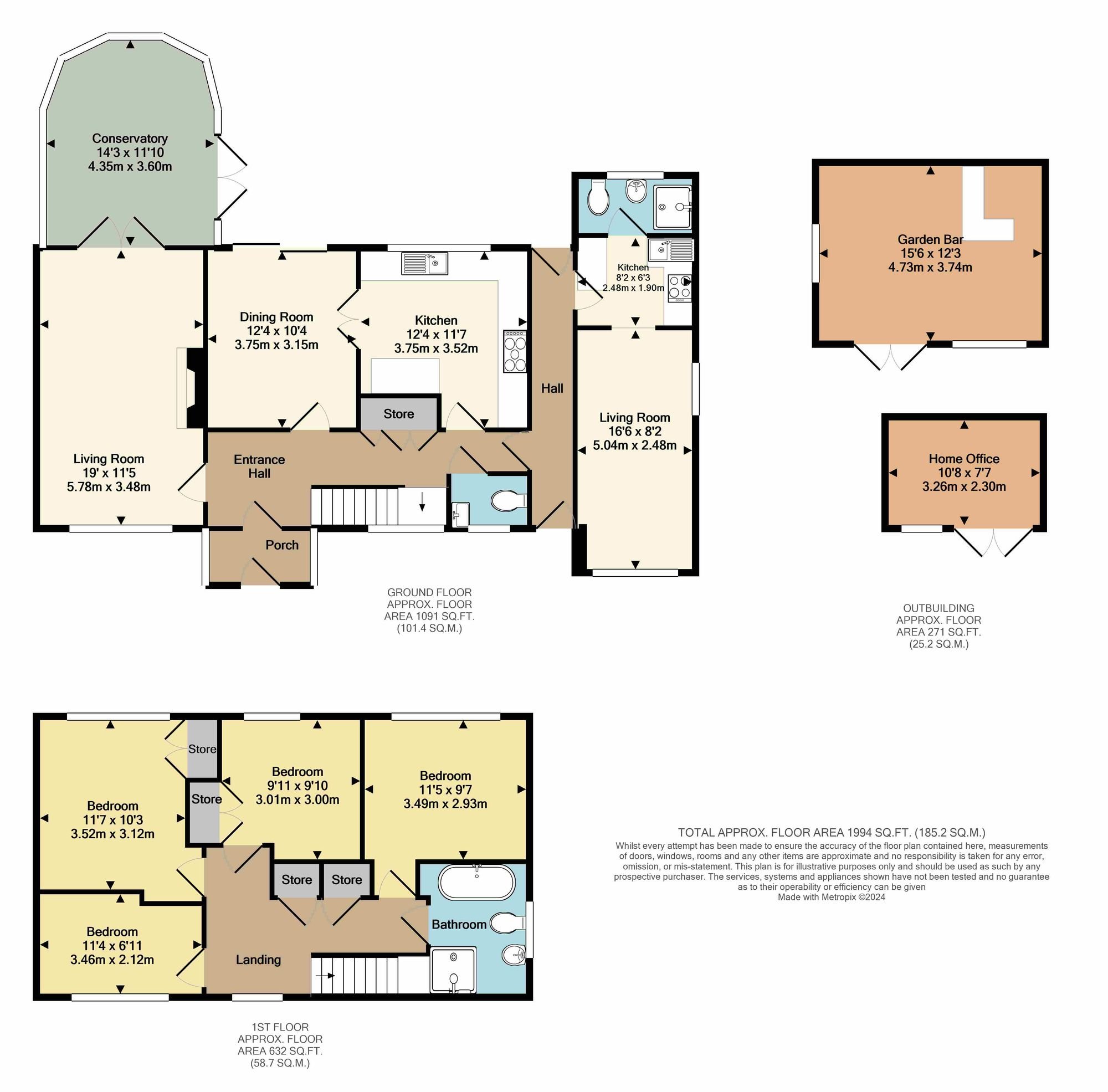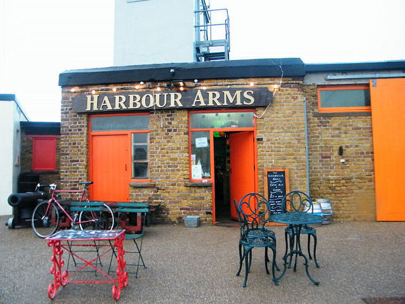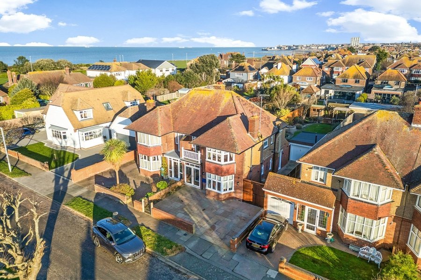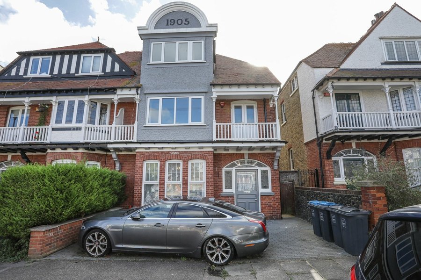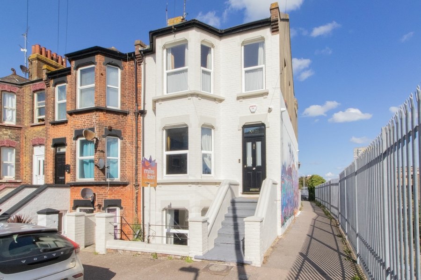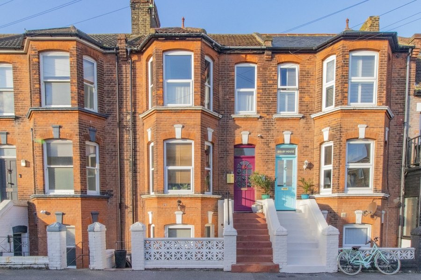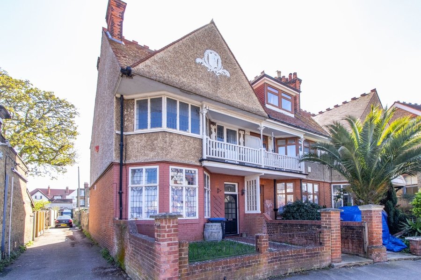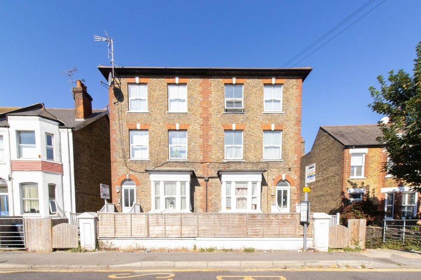Hartsdown Road, Margate, CT9
4 bedroom house for sale
Miles and Barr are delighted to offer this four bedroom detached home with annex in Hartsdown Road, Margate.
A spacious home at almost 2,000sqft with large plot, outbuildings and a self contained annex. A very flexible property that could suit a growing family, multigenerational living or those looking for rentable unit on their premises. If you need work from home spaces there is an outdoor home office and for entertaining a bar and games room.
The accommodation specifically consists of - entrance porch, hallway, WC, lounge with feature fireplace, conservatory, kitchen with a great range of shaker style wall and base units, double doors to the dining room. First floor there are four good sized bedrooms two of which have built in storage, the modern family bathroom with free standing bath and separate shower. The annex has its own entrance into a hallway, open plan bedroom/living room, smart and modern kitchen and bathroom, a rear entrance leads to courtyard garden space. Externally the main house has a good sized rear garden with patio, modern pagoda and lawn, multiple outbuildings with a home office, bar and storage sheds. To the front there is off street parking for a number of vehicles.
An ever popular area within easy access to local amenities and schools this home has so much to offer, please see the virtual tour and then call Miles and Barr to arrange your viewing.
Property is of brick and block construction and has not had adaptions for accessibility.
Identification checks
Should a purchaser(s) have an offer accepted on a property marketed by Miles & Barr, they will need to undertake an identification check. This is done to meet our obligation under Anti Money Laundering Regulations (AML) and is a legal requirement. We use a specialist third party service to verify your identity. The cost of these checks is £60 inc. VAT per purchase, which is paid in advance, when an offer is agreed and prior to a sales memorandum being issued. This charge is non-refundable under any circumstances.
Room Sizes
| Entrance | Door to: |
| Entrance Hall | Leading to: |
| Living Room | 19' 0" x 11' 5" (5.78m x 3.48m) |
| Conservatory | 14' 3" x 11' 10" (4.35m x 3.60m) |
| Dining Room | 12' 4" x 10' 4" (3.75m x 3.15m) |
| Kitchen | 12' 4" x 10' 4" (3.75m x 3.15m) |
| Annex Living Room | 16' 6" x 8' 2" (5.04m x 2.48m) |
| Annex Kitchen | 8' 2" x 6' 3" (2.48m x 1.90m) |
| Annex Shower Room | Shower cubicle |
| First Floor | Leading to: |
| Bedroom | 11' 4" x 6' 11" (3.46m x 2.12m) |
| Bedroom | 11' 7" x 10' 3" (3.52m x 3.12m) |
| Bedroom | 9' 11" x 9' 10" (3.01m x 3.00m) |
| Bedroom | 11' 5" x 9' 7" (3.49m x 2.93m) |
| Bathroom | Bath, shower cubicle |
| Garden Bar | 15' 6" x 12' 3" (4.73m x 3.74m) |
| Home Office | 10' 8" x 7' 7" (3.26m x 2.30m) |
