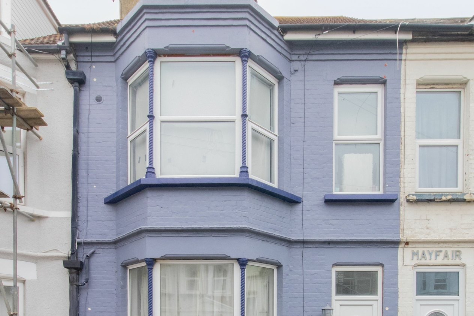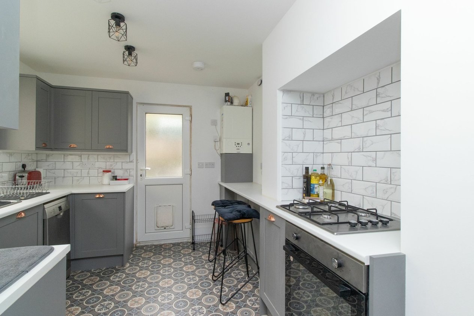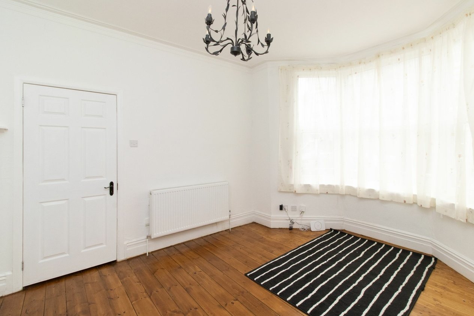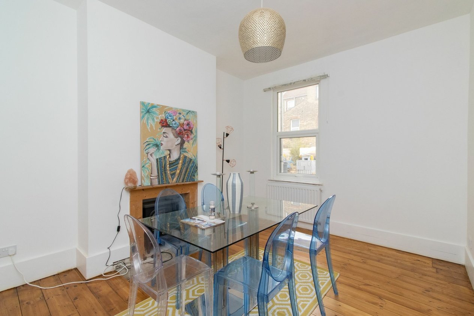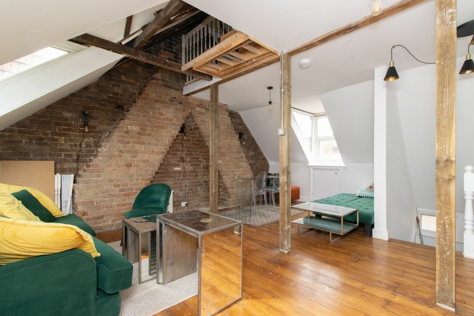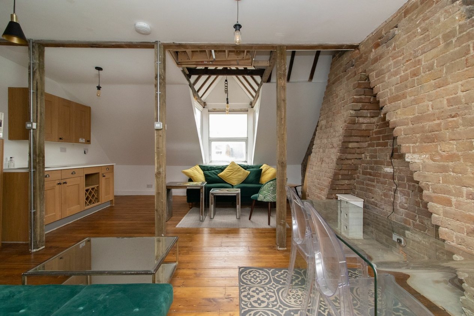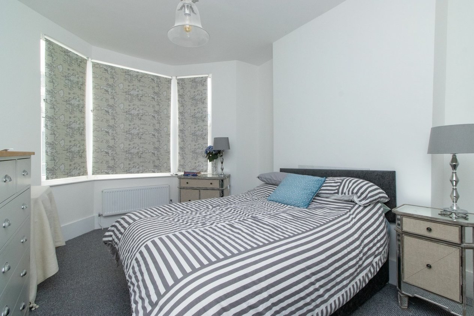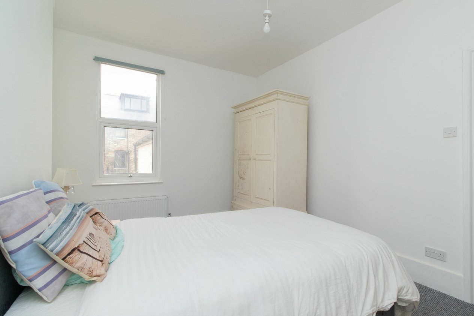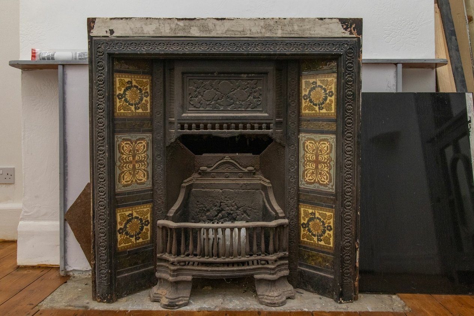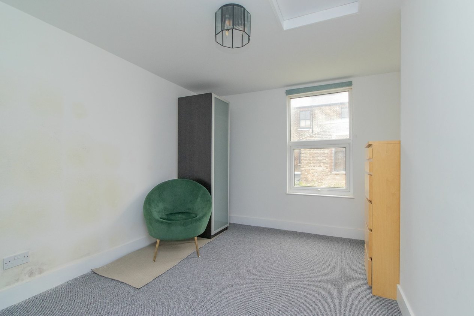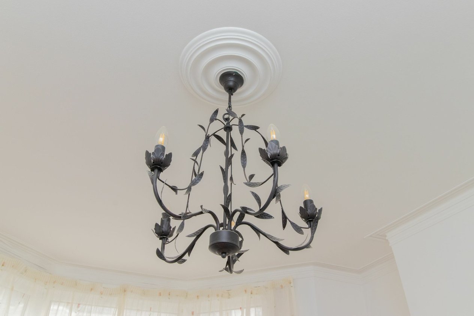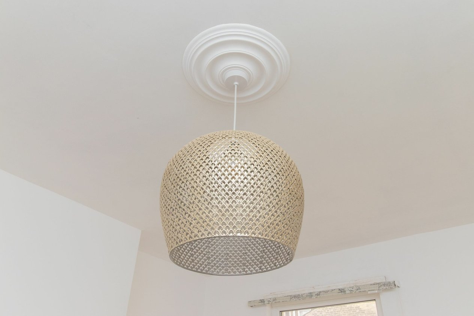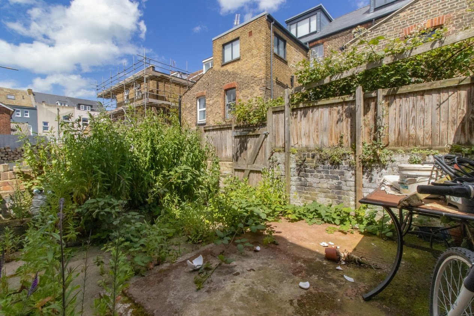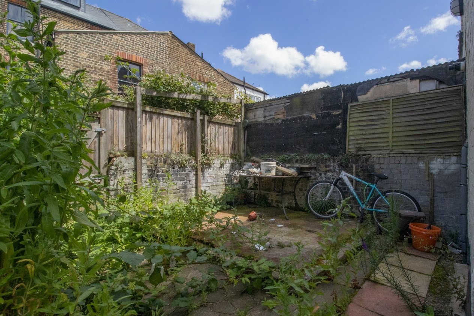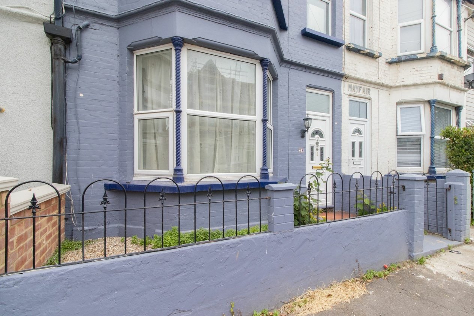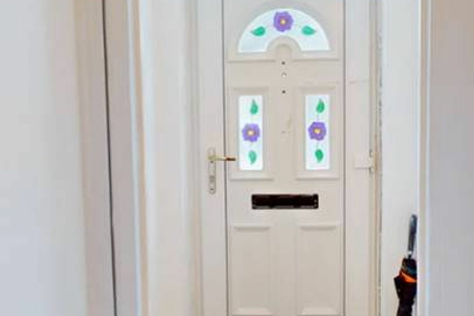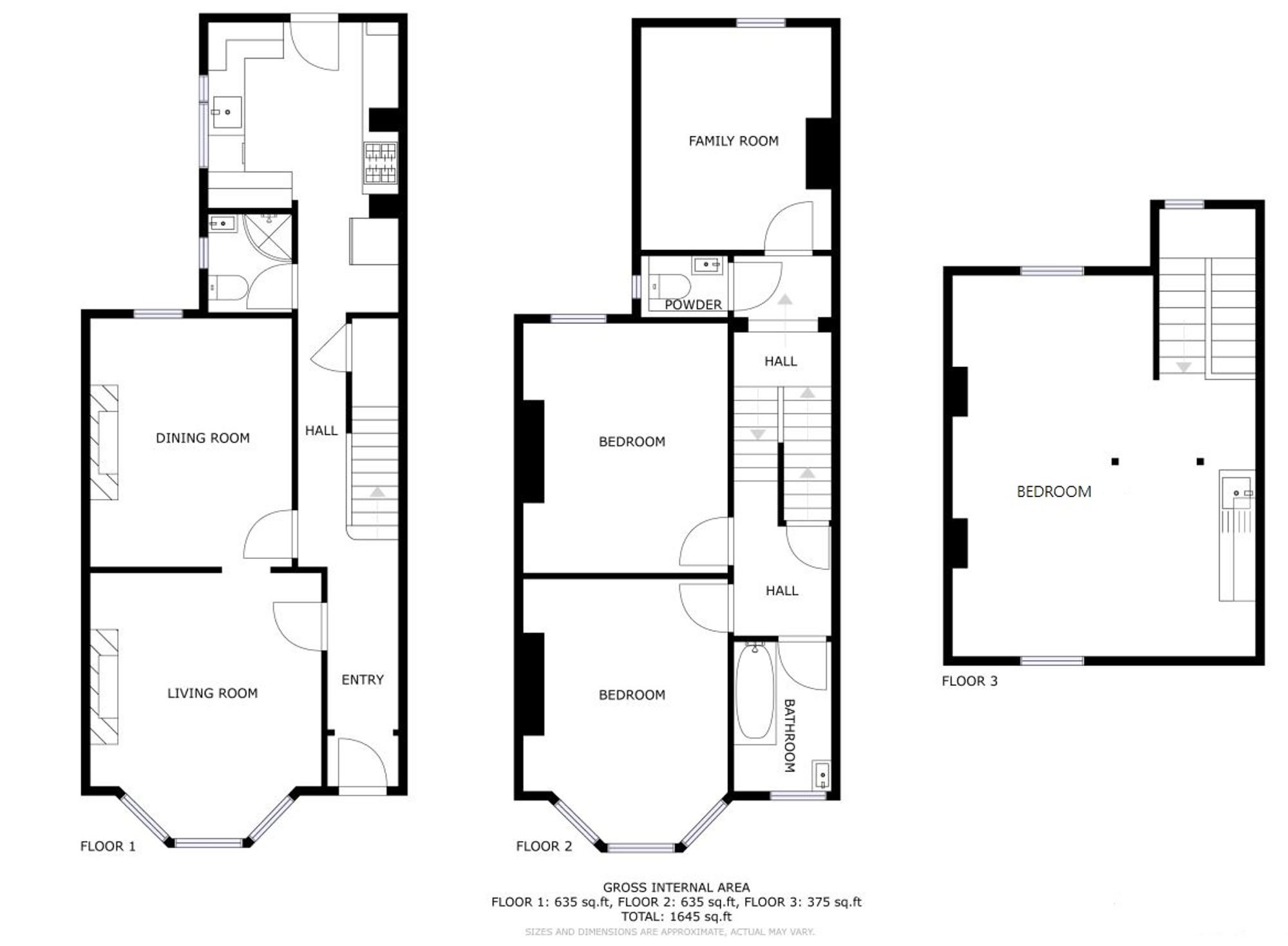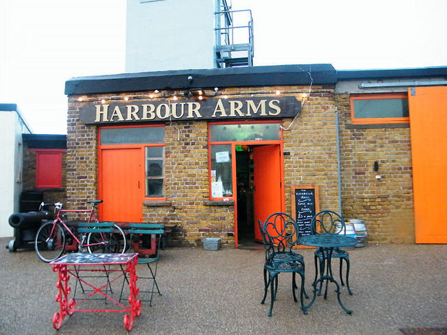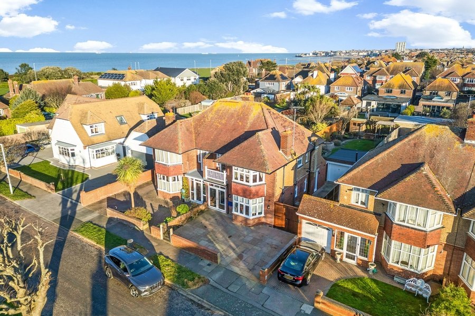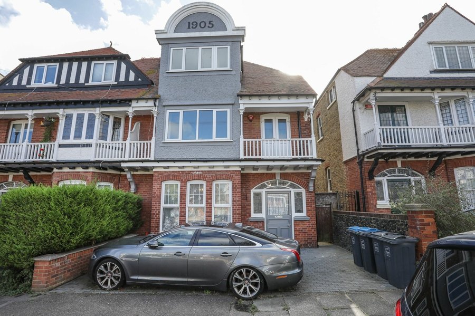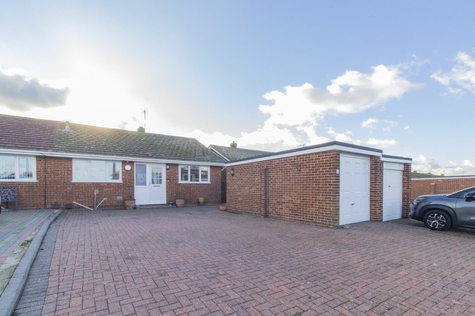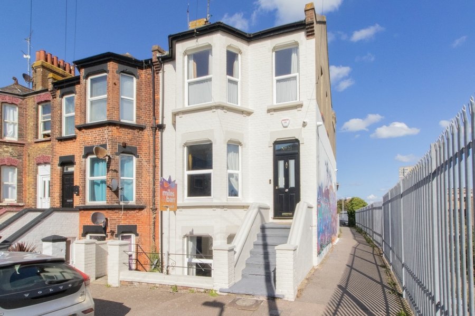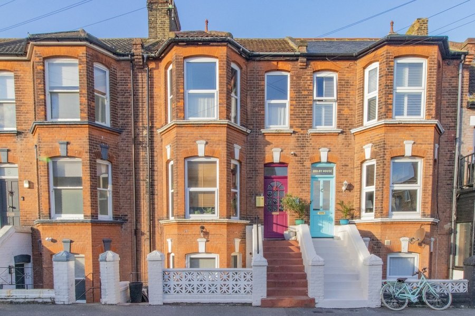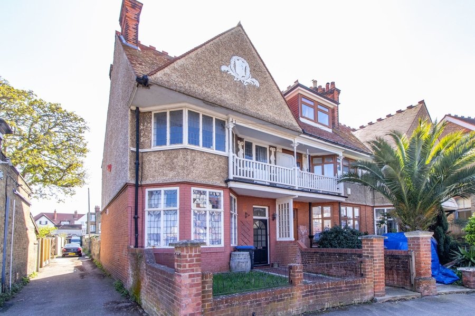Hatfeild Road, Margate, CT9
5 bedroom house for sale
Located on Hatfeild Road, this impressive five-bedroom Victorian terrace property is just a stone's throw from the train station, perfectly situated on a sought-after street. Spanning three floors, this residence boasts generously sized bedrooms, including a top bedroom that benefits from a mezzanine space, creating a unique layout. The modern kitchen, multiple reception rooms, and well-appointed bathrooms make it perfect for families or anyone seeking a spacious home.
Situated within a couple of minutes walk to the beach, residents can enjoy the benefits of coastal living and easy access to leisure activities. The end-of-terrace positioning ensures added privacy and tranquillity, offering a peaceful retreat from the hustle and bustle of daily life. This newly renovated home features a new electric system, a new boiler and heating system, and newly plastered walls with new insulation, ensuring comfort and efficiency. Designer light fittings add a touch of elegance, while the contemporary kitchen boasts copper door handles, combining style with functionality. With ample storage space throughout including a spacious attic, this home caters to all your organisational needs. The large windows flood the interior with natural light, creating a bright and welcoming atmosphere. A unique highlight of this property is the large open-plan lounge/bedroom unit with a mezzanine, windows on both sides, exposed beams, and an exposed brick chimney breast. This versatile space could be used as an office, workshop, or even converted into an Airbnb unit for additional income. The flexibility and potential of this area make it an incredibly useful and unique feature of this already impressive home.
Combining contemporary style with practicality, this property on Hatfeild Road presents an excellent opportunity for those looking to live in a well-connected area with access to local amenities. Don't miss out on the chance to own this exceptional home, offering versatile living spaces and a desirable coastal lifestyle.
Identification checks
Should a purchaser(s) have an offer accepted on a property marketed by Miles & Barr, they will need to undertake an identification check. This is done to meet our obligation under Anti Money Laundering Regulations (AML) and is a legal requirement. We use a specialist third party service to verify your identity. The cost of these checks is £60 inc. VAT per purchase, which is paid in advance, when an offer is agreed and prior to a sales memorandum being issued. This charge is non-refundable under any circumstances.
Room Sizes
| Entrance | Original Victorian tiles at entrance, Door to: |
| Entrance Hall | Leading to: |
| Living Room | 13' 11" x 11' 3" (4.24m x 3.42m) |
| Dining Room | 13' 0" x 10' 10" (3.97m x 3.31m) |
| Bathroom | 4' 10" x 4' 2" (1.48m x 1.27m) |
| Kitchen | 7' 10" x 9' 9" (2.39m x 2.98m) |
| First Floor | Leading to: |
| Bedroom | 11' 2" x 14' 4" (3.41m x 4.37m) |
| Bathroom | 8' 8" x 4' 10" (2.63m x 1.48m) |
| Bedroom | 12' 10" x 10' 9" (3.92m x 3.27m) |
| Separate WC | WC |
| Bedroom | 11' 7" x 10' 0" (3.53m x 3.04m) |
| Second Floor | Leading to: |
| Bedroom | 16' 4" x 20' 10" (4.97m x 6.35m) |
