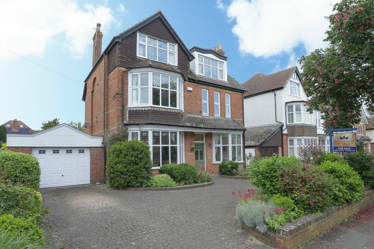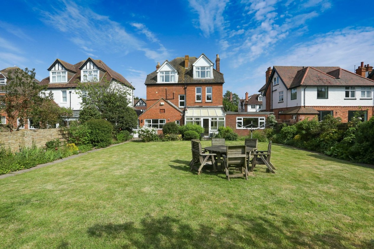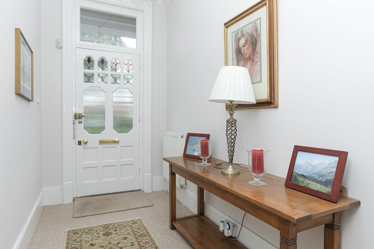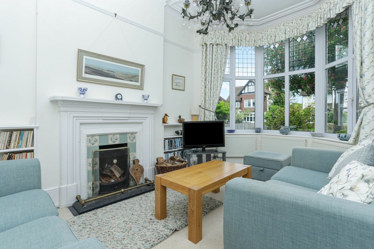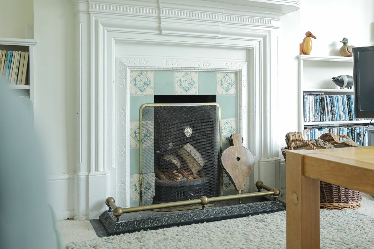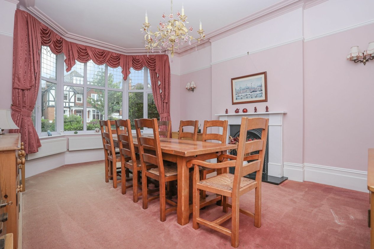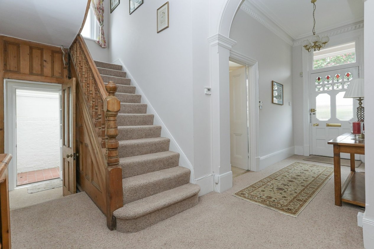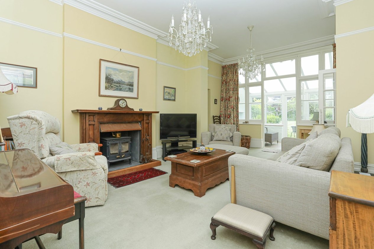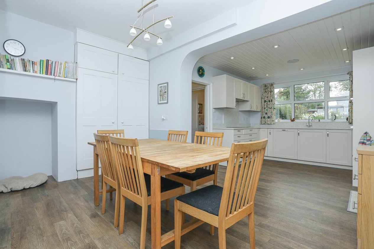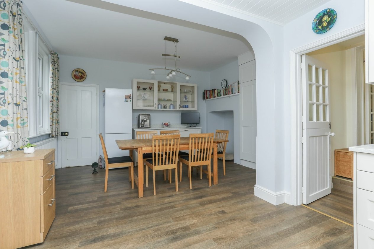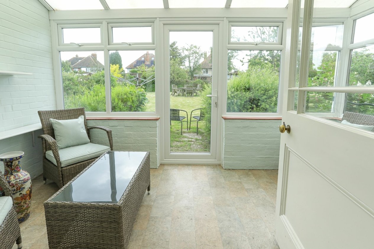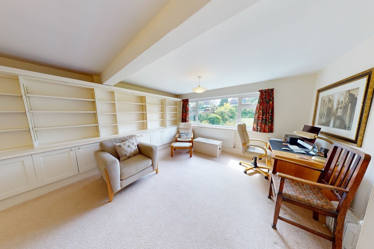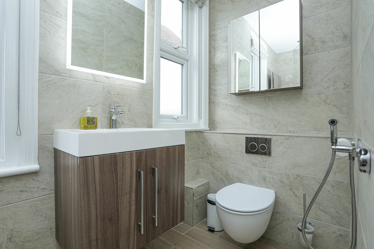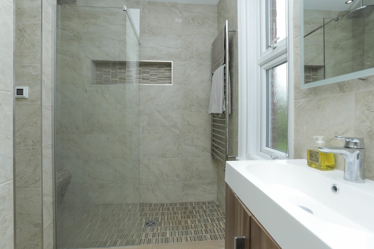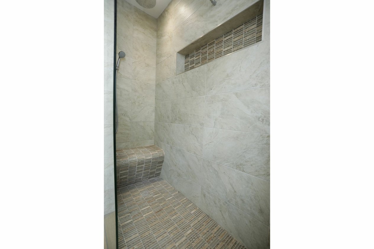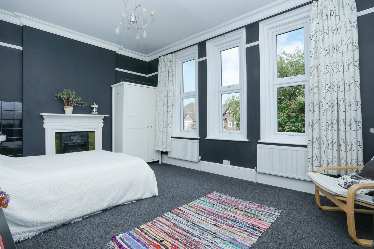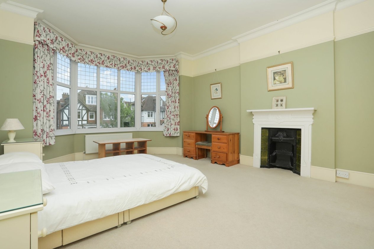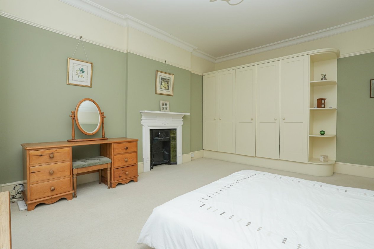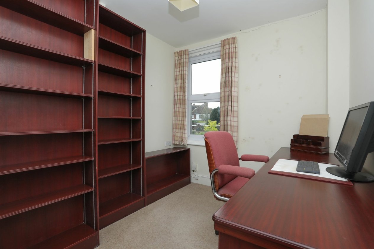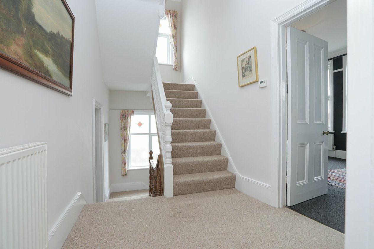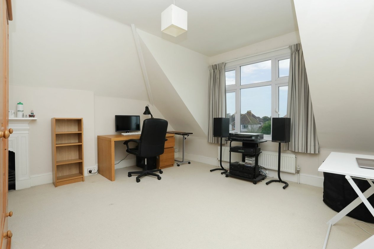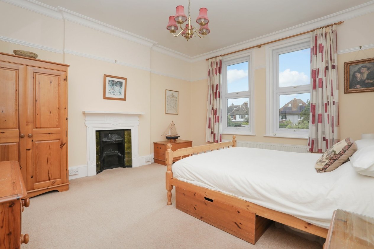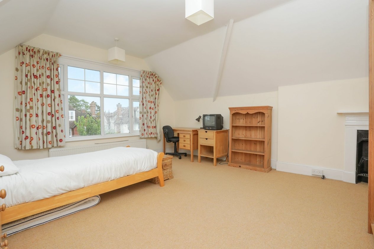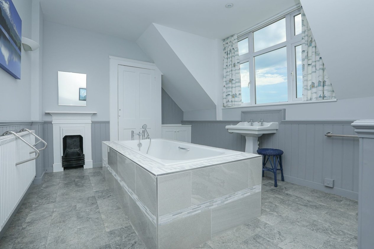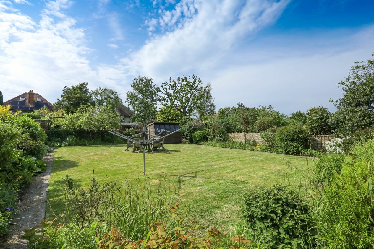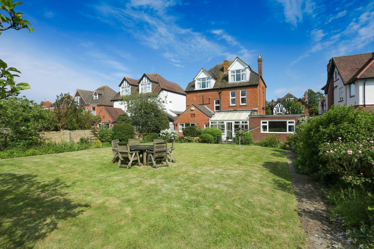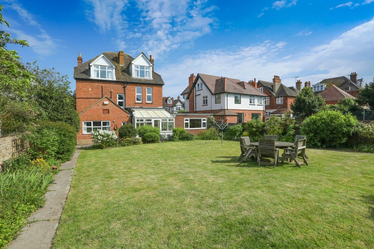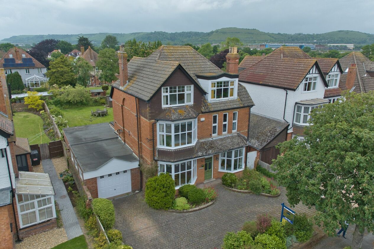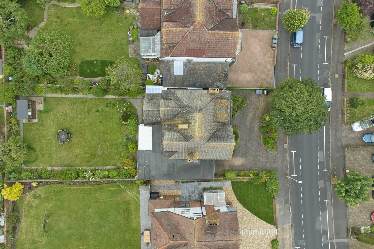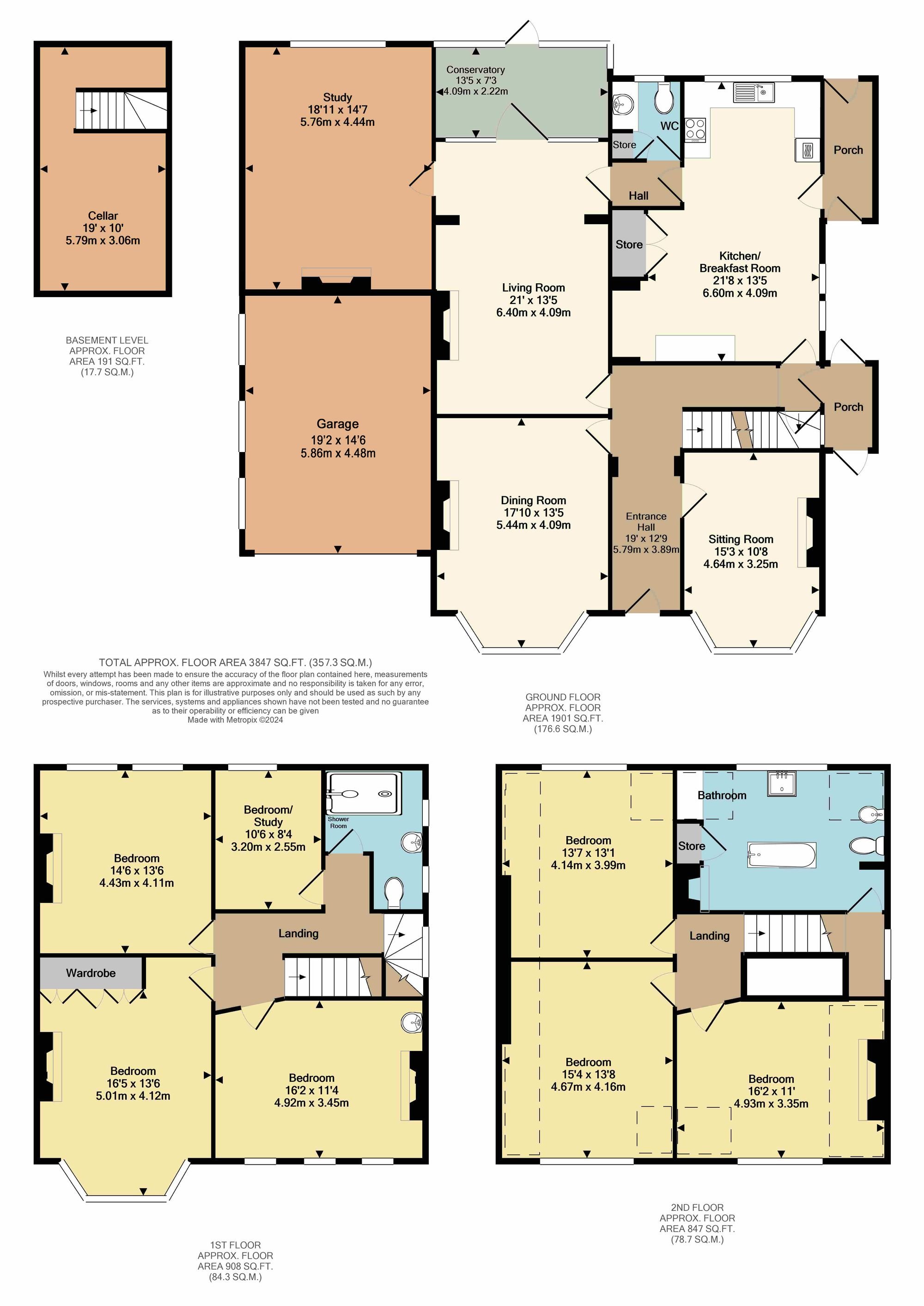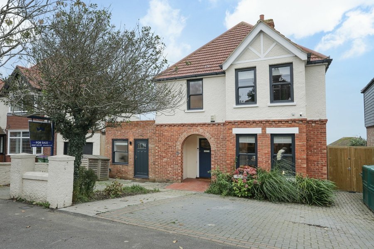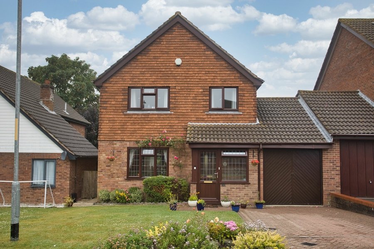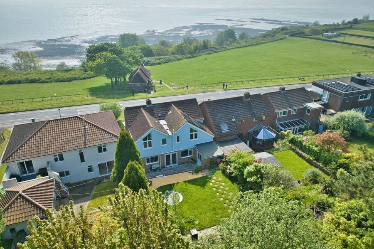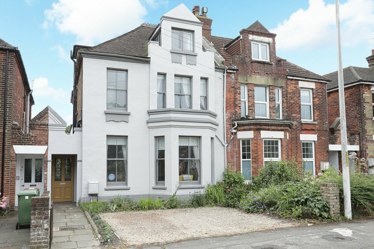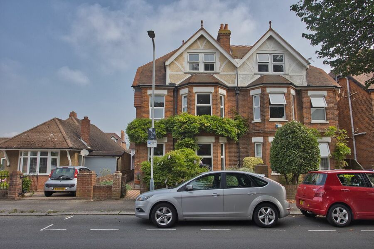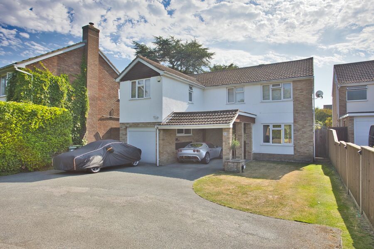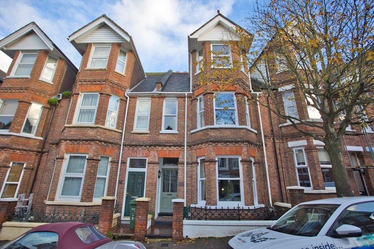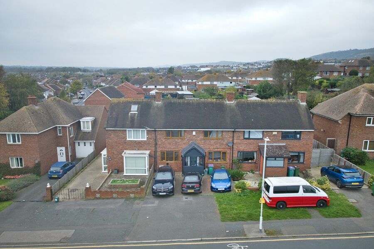Julian Road, Folkestone, CT19
7 bedroom house for sale
Nestled within a sought-after central location, this distinguished seven-bedroom detached family home presents a rare opportunity to reside in an Edwardian property that exudes both charm and character. Set within walking distance of the picturesque Radnor Park and the convenient train station, this residence offers the ideal combination of comfort and convenience for a discerning buyer.
Greeted by an impressive exterior of classic Edwardian architecture, the property offers versatile accommodation across its generous floor plan, promising ample space for modern family living. The interior features a seamless blend of period charm and contemporary finishes, with high ceilings and original detailing adding to the property's inherent elegance.
The ground floor of this residence boasts an inviting entrance hall that leads to the reception rooms, which are perfect for both relaxing and entertaining. A well-appointed kitchen provides a functional space for culinary endeavours.
Ascending to the first floor, one will find three double bedrooms and a single bedroom currently being used as an office. All of which are generously proportioned and flooded with natural light. There is also a shower room on the first floor. The second floor of the property offers another three double bedrooms and a family bathroom.
Furthermore, this residence benefits from off-street parking and a garage, providing convenience and security for vehicles. A unique selling point of this property is that it is offered chain-free, ensuring a smooth and stress-free transaction for the prospective buyer.
In conclusion, this exquisite seven-bedroom detached family home represents a rare opportunity to acquire a stunning Edwardian property in a prime central location. Offering a harmonious blend of period features and modern conveniences, this residence is sure to appeal to those seeking a distinguished and comfortable family home in a desirable setting.
Identification checks
Should a purchaser(s) have an offer accepted on a property marketed by Miles & Barr, they will need to undertake an identification check. This is done to meet our obligation under Anti Money Laundering Regulations (AML) and is a legal requirement. We use a specialist third party service to verify your identity. The cost of these checks is £60 inc. VAT per purchase, which is paid in advance, when an offer is agreed and prior to a sales memorandum being issued. This charge is non-refundable under any circumstances.
Room Sizes
| Ground Floor | Leading to |
| Hallway | 19' 0" x 12' 9" (5.79m x 3.89m) |
| Sitting Room | 15' 3" x 10' 8" (4.64m x 3.25m) |
| Dining Room | 17' 10" x 13' 5" (5.44m x 4.09m) |
| Lounge | 21' 0" x 13' 5" (6.40m x 4.09m) |
| Conservatory | 13' 5" x 7' 3" (4.09m x 2.22m) |
| Kitchen/Breakfast Room | 21' 8" x 13' 5" (6.60m x 4.09m) |
| Study | 18' 11" x 14' 7" (5.76m x 4.44m) |
| WC | With a hand wash basin and toilet |
| Basement Level | Leading to |
| Cellar | 19' 0" x 10' 0" (5.79m x 3.06m) |
| First Floor | Leading to |
| Bedroom | 16' 5" x 13' 6" (5.01m x 4.12m) |
| Bedroom | 16' 2" x 11' 4" (4.92m x 3.45m) |
| Bedroom | 14' 6" x 13' 6" (4.43m x 4.11m) |
| Bedroom/Study | 10' 6" x 8' 4" (3.20m x 2.55m) |
| Shower Room | With a shower, hand wash basin and toilet |
| Second Floor | Leading to |
| Bedroom | 15' 4" x 13' 8" (4.67m x 4.16m) |
| Bedroom | 16' 2" x 11' 0" (4.93m x 3.35m) |
| Bedroom | 13' 7" x 13' 1" (4.14m x 3.99m) |
| Bathroom | With a bath, hand wash basin and toilet |
