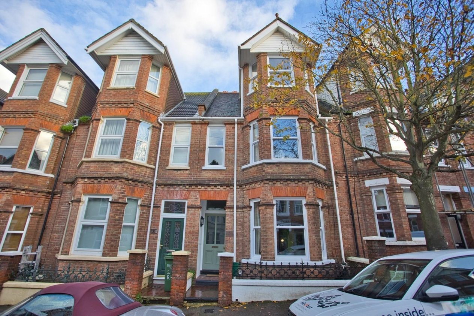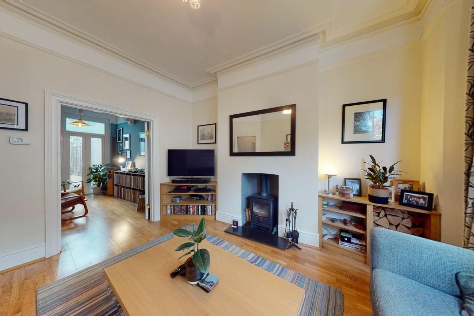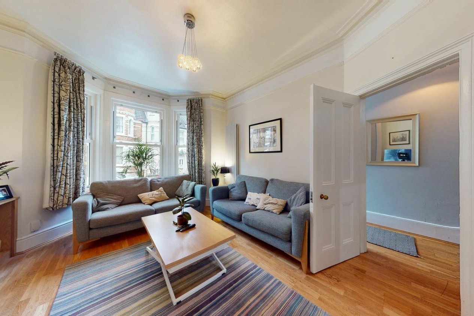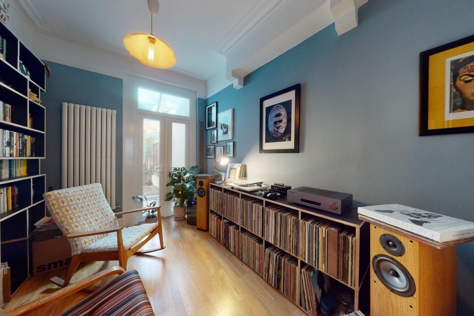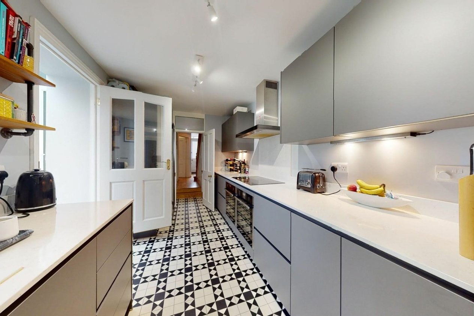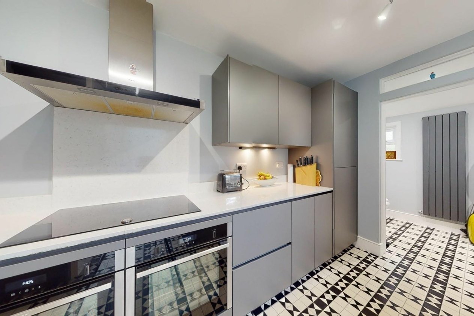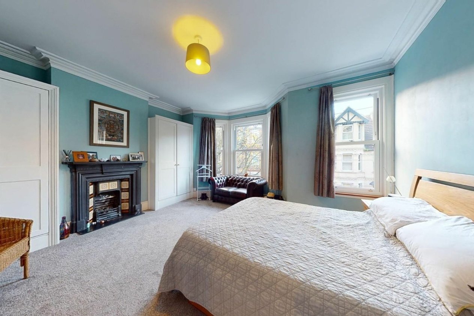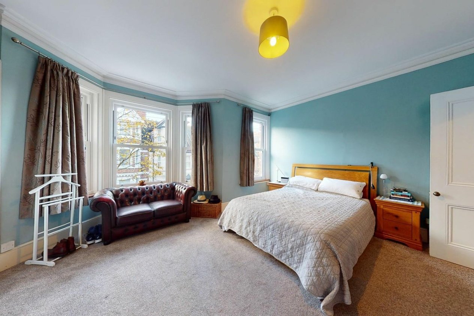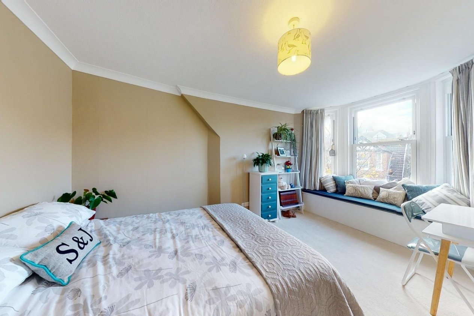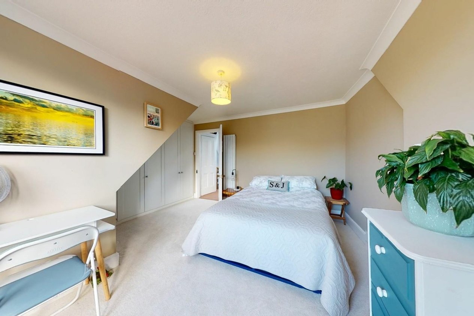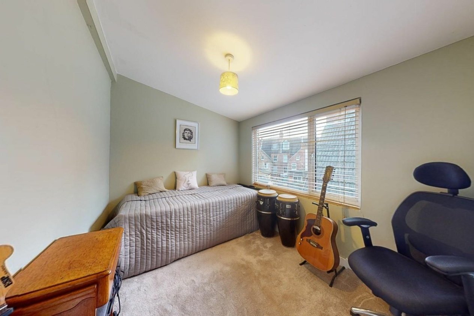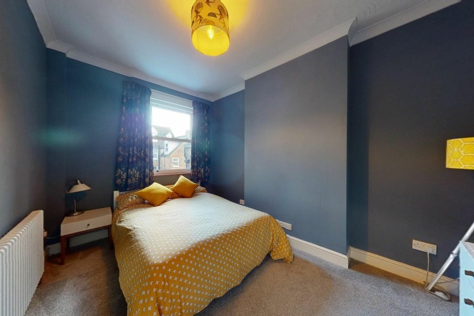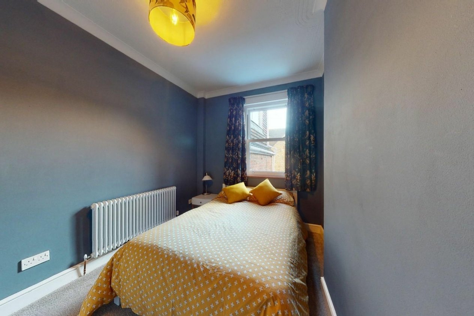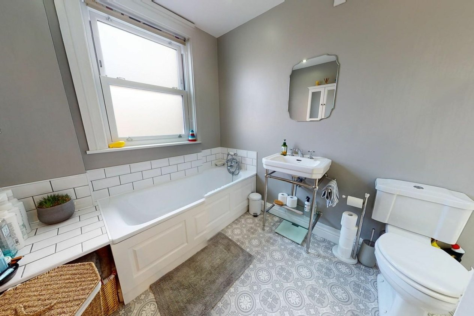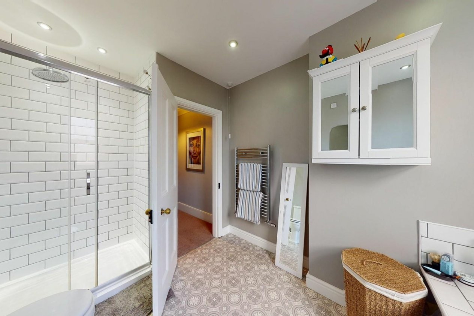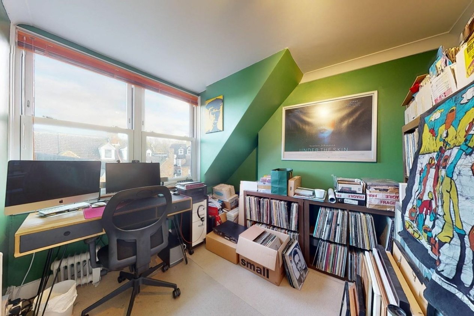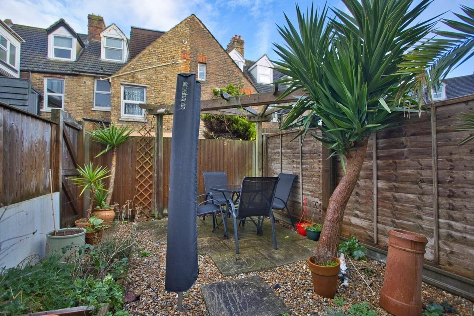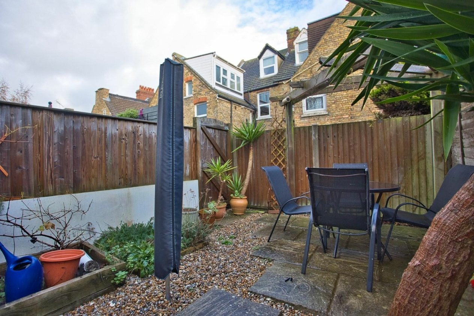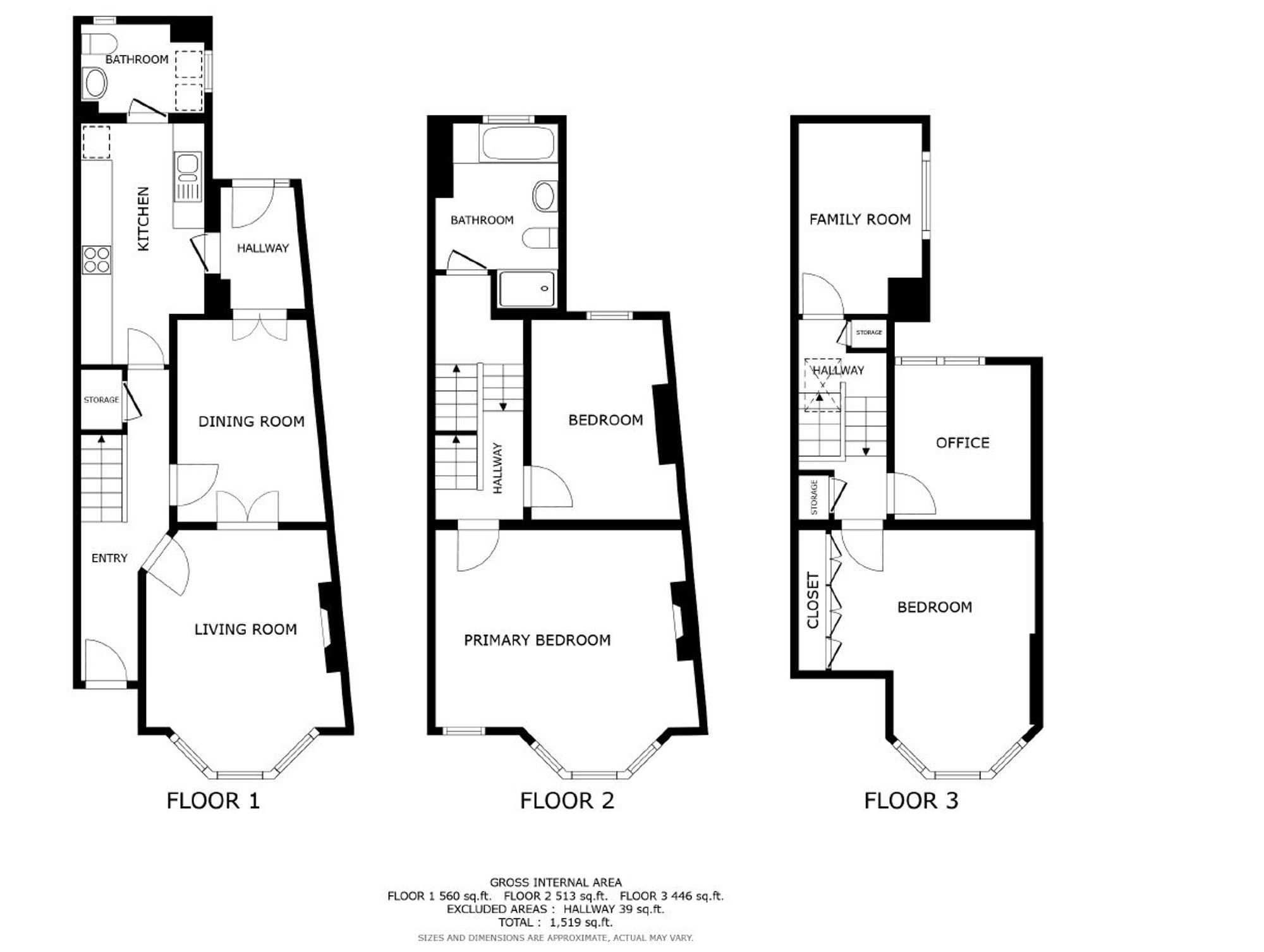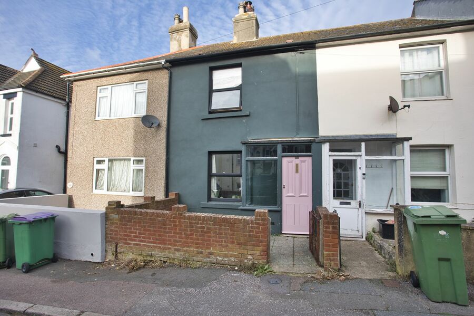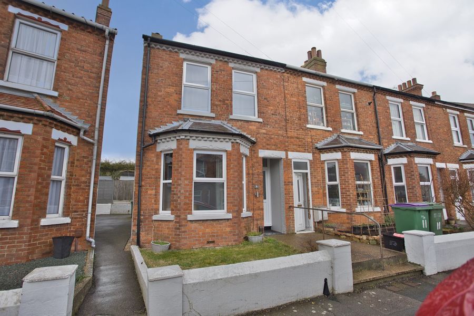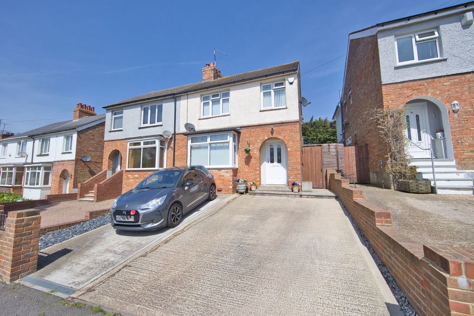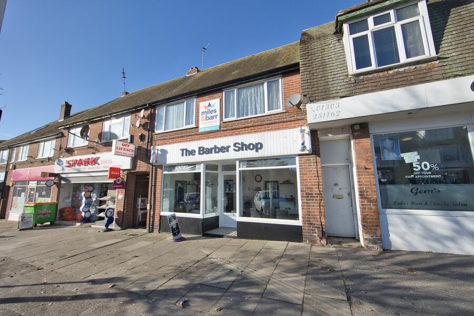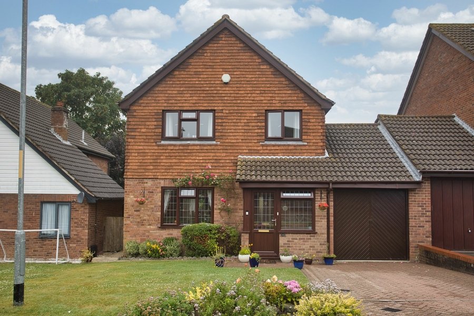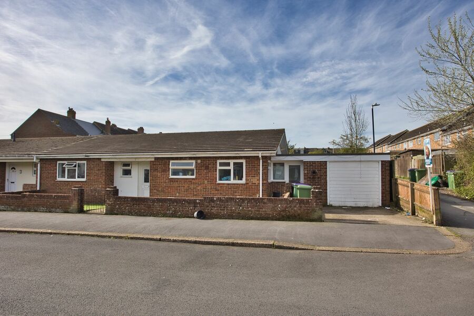Radnor Park Crescent, Folkestone, CT19
5 bedroom house for sale
GRAND FAMILY HOME OOZING CHARACTER & STYLE JUST MOMENTS FROM THE STATION
This grand Victorian townhouse offers a rare opportunity to own an exceptional five-bedroom residence that seamlessly blends original features with modern convenience. Boasting immaculate presentation throughout, the property welcomes you with a high-spec Roka kitchen featuring top-of-the-line Neff appliances, perfect for culinary enthusiasts. The large through lounge/diner is a focal point of the home, accented by a cosy log burner, double glazed sash windows, and elegant solid oak flooring, creating a warm and inviting ambience. The stylish bathroom is a sanctuary with both a luxurious bath and a walk-in shower, while the vast main bedroom impresses with its original fireplace and built-in wardrobes. There are a further four double bedrooms, all beautifully presented; ideal for large families or those working from home. For practicality and storage options, the basement level hosts useful storage rooms.
Step outside to discover a low-maintenance rear garden, providing a tranquil escape from the hustle & bustle. This enchanting outdoor area offers a perfect space for al fresco dining, entertaining guests, or simply unwinding after a long day. With its blend of classic allure and contemporary comforts, this property presents a rare opportunity to own a slice of history while enjoying the best in modern living. Don't miss the chance to make this remarkable residence your own and experience the epitome of luxurious living in a sought-after location.
The property has brick and block construction and has had no adaptions for accessibility.
Identification checks
Should a purchaser(s) have an offer accepted on a property marketed by Miles & Barr, they will need to undertake an identification check. This is done to meet our obligation under Anti Money Laundering Regulations (AML) and is a legal requirement. We use a specialist third party service to verify your identity. The cost of these checks is £60 inc. VAT per purchase, which is paid in advance, when an offer is agreed and prior to a sales memorandum being issued. This charge is non-refundable under any circumstances.
Location
Awarded Best Place to Live in The South East by The Times 2024; This coastal town is the very model of modern regeneration for shipshape and stylish living. Folkestone has seen much regeneration over the past few years, with much more planned going forward, especially surrounding the town centre and Harbour. Folkestone has a large array of shops, boutiques and restaurants as well as many hotels and tourist attractions. Folkestone is fortunate to have two High Speed Rail links to London, both offering a London commute in under an hour. There are great transport links to surrounding towns and cities and easy access to the continent too. With so much going on and with the future bright, Folkestone is an excellent location to both live and invest in.
Room Sizes
| Ground Floor | Leading to |
| Entrance Hall | Leading to |
| Lounge | 15' 0" x 12' 1" (4.57m x 3.68m) |
| Dining Room | 13' 0" x 9' 0" (3.96m x 2.74m) |
| Kitchen | 15' 0" x 7' 0" (4.57m x 2.13m) |
| Utility Room/WC | With a hand wash basin and toilet |
| Garden Room | |
| First Floor | Leading to |
| Bedroom | 16' 0" x 15' 0" (4.88m x 4.57m) |
| Bedroom | 12' 1" x 9' 0" (3.68m x 2.74m) |
| Bathroom | With a bath, hand wash basin and toilet |
| Second Floor | Leading to |
| Bedroom | 15' 0" x 14' 11" (4.57m x 4.55m) |
| Bedroom | 12' 0" x 7' 1" (3.66m x 2.16m) |
| Bedroom | 9' 10" x 8' 11" (3.00m x 2.72m) |
