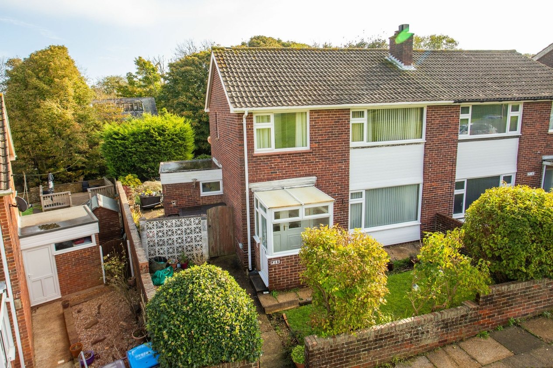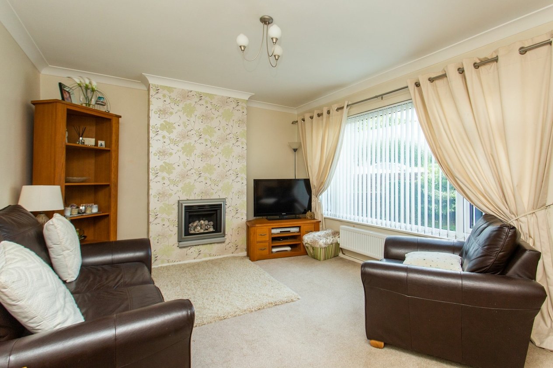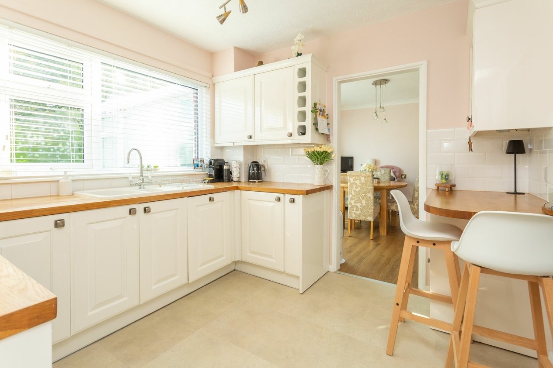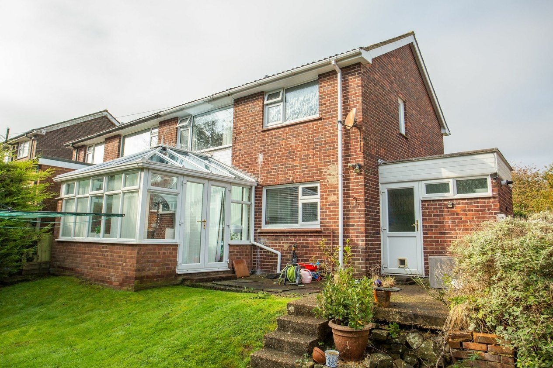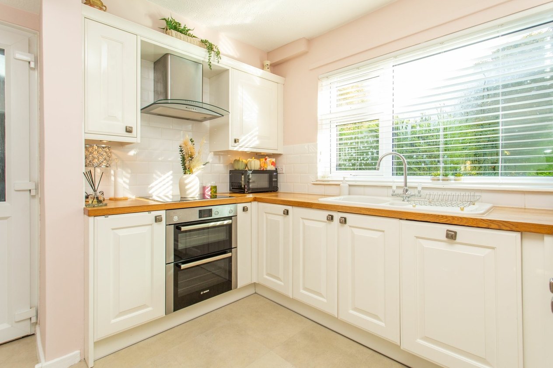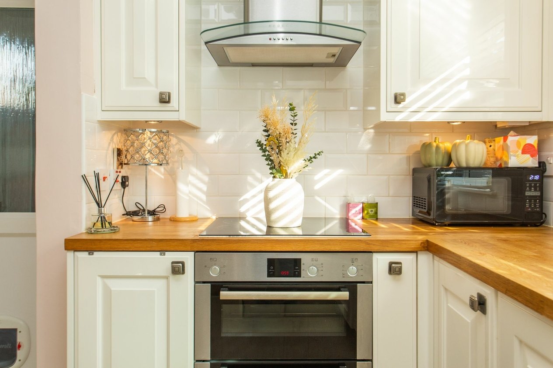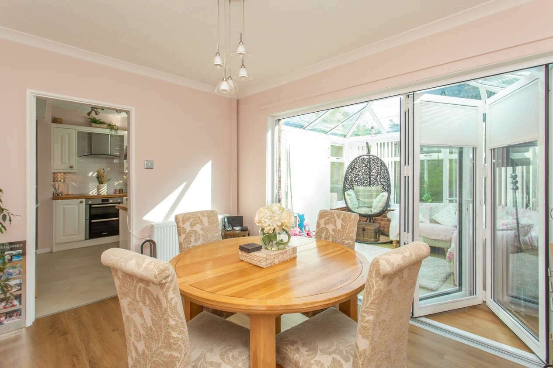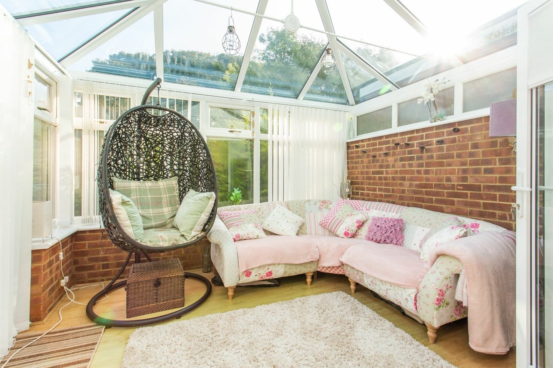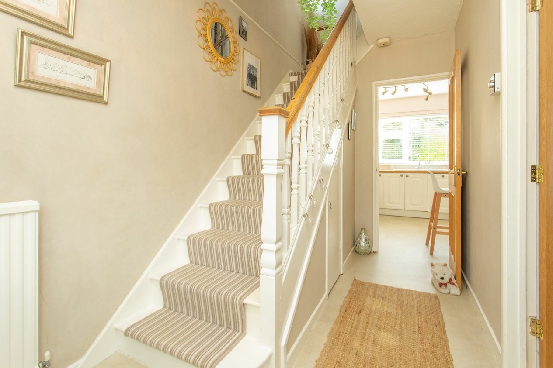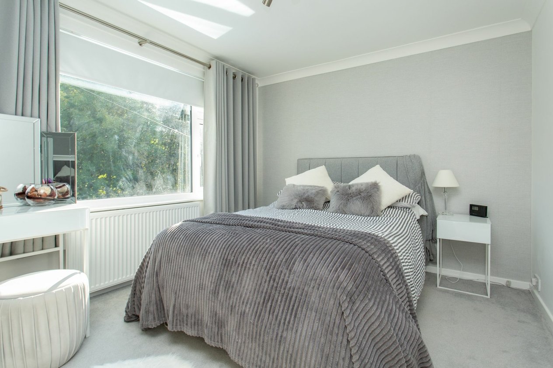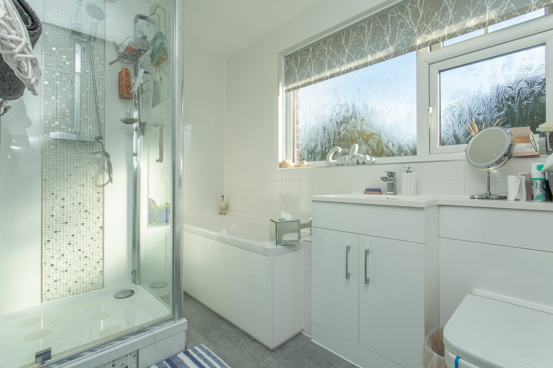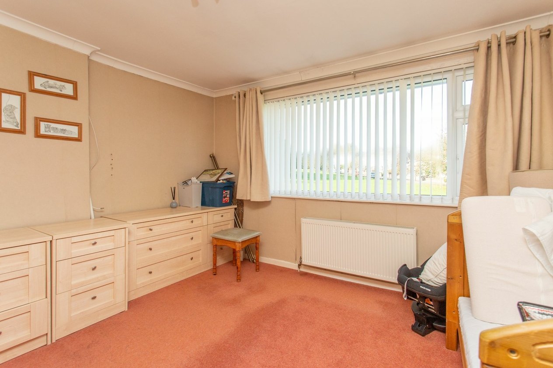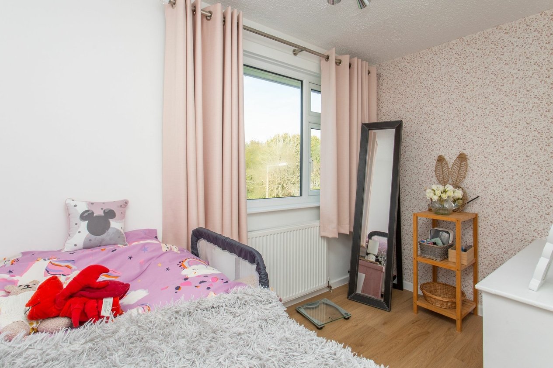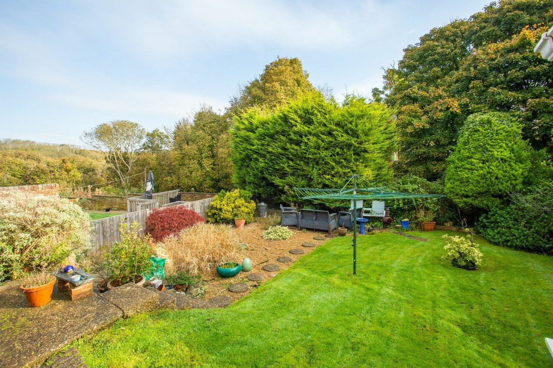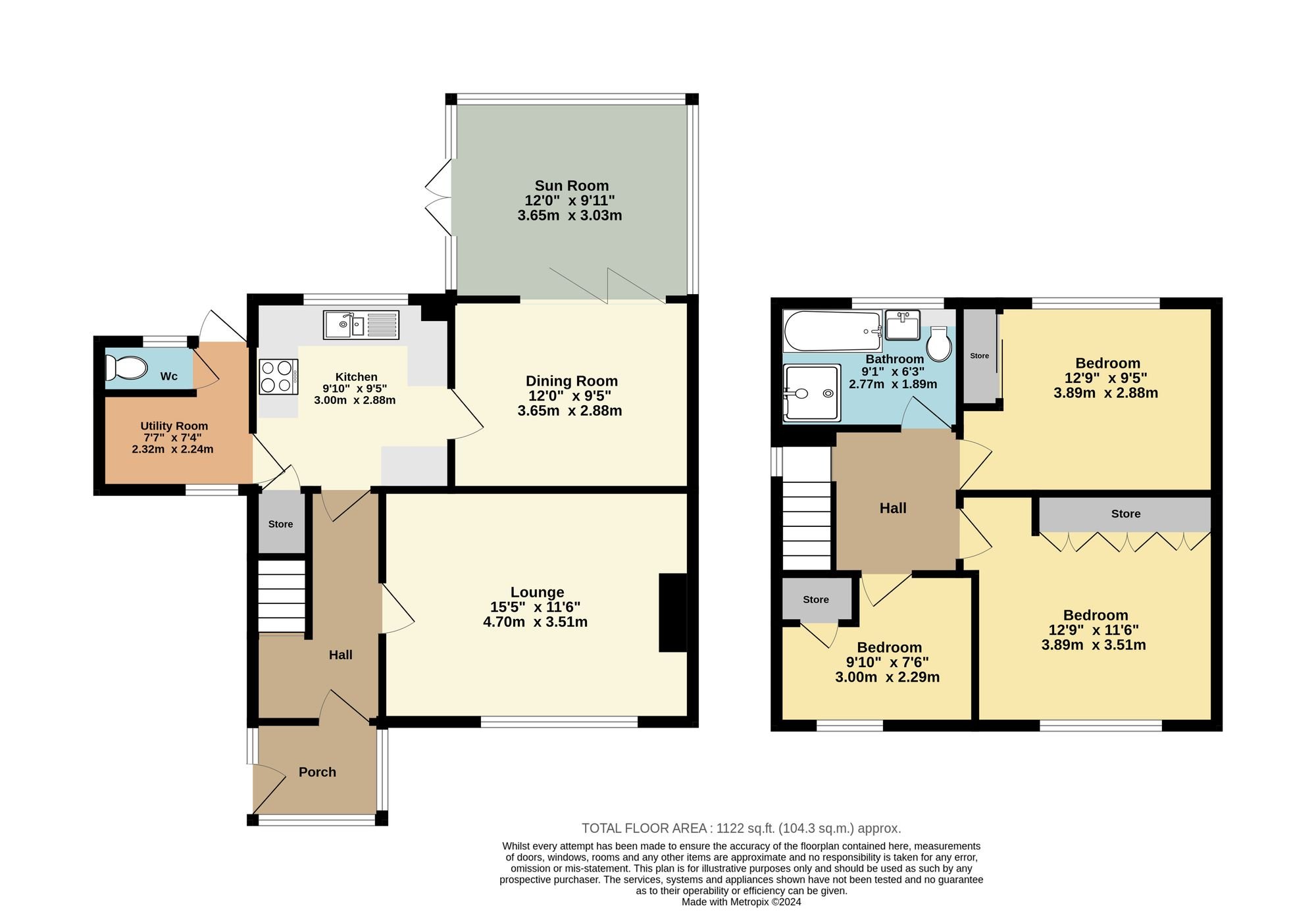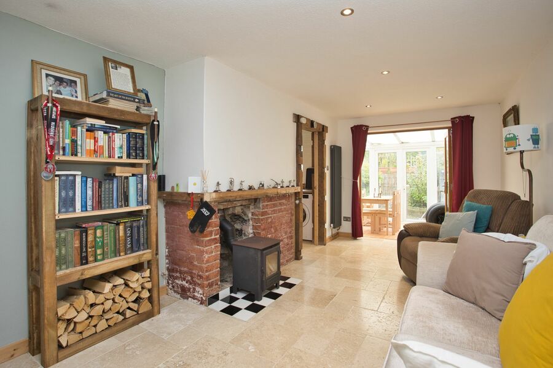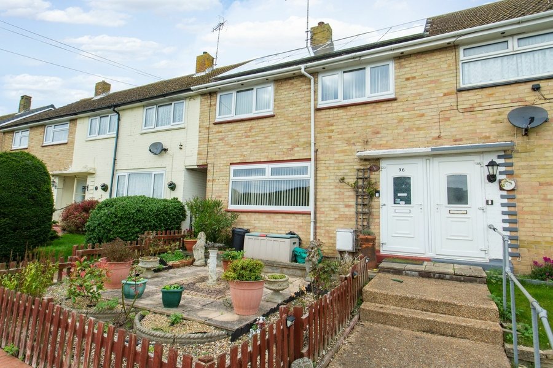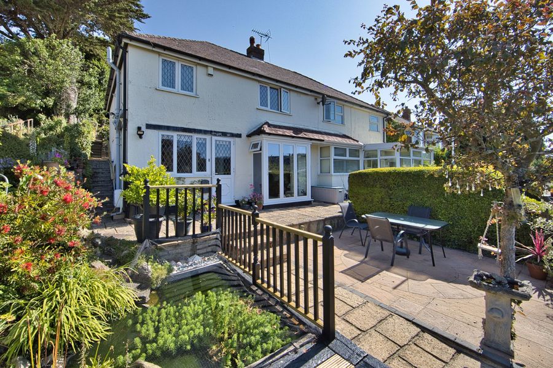Knights Templars, Dover, CT17
3 bedroom house for sale
Situated in the sought-after Citadel Heights in Dover, this impressive three-bedroom semi-detached house offers a perfect blend of modern comfort and traditional charm. Boasting a garage en-bloc, this property is an ideal family home nestled in a well-regarded residential area.
Upon entering the property, you are greeted by a large porch leading into a welcoming hallway. To the right, a spacious lounge provides a comfortable space for relaxation. Continuing through the property, you will find a modern fitted kitchen to the rear, complete with a utility area and a convenient downstairs WC. Flowing seamlessly from the kitchen is a generously sized dining room featuring bi-fold doors opening onto a bright conservatory that overlooks the rear garden, providing a perfect setting for entertaining guests or enjoying some peaceful moments.
Moving to the upper floor, you will discover two generously proportioned double bedrooms with the main bedroom benefitting built in wardrobes, a large single bedroom, and a modern family bathroom. This layout ensures ample space for the whole family to enjoy privacy and comfort.
In addition to its charming interior, this property offers the convenience of a new boiler and new windows fitted in 2020, providing peace of mind and energy efficiency for the residents. With potential for extension to the side, there is scope for further customisation to suit individual preferences and needs.
Citadel Heights boasts a rich history and offers a peaceful residential environment with easy access to local amenities and transport links. The property is conveniently located in close proximity to the train station and motorway, making it an excellent choice for commuters. Families will appreciate the proximity to schools, ensuring educational needs are well catered for.
In summary, this inviting semi-detached house presents a wonderful opportunity to own a modern family home in the desirable Citadel Heights area. With its well-planned layout, attractive features, and potential for expansion, this property offers a comfortable lifestyle in a convenient and well-connected location.
This property was constructed with Brick and Blocks and has had no adaptations for accessibility.
Identification Checks
Should a purchaser(s) have an offer accepted on a property marketed by Miles & Barr, they will need to undertake an identification check. This is done to meet our obligation under Anti Money Laundering Regulations (AML) and is a legal requirement. We use a specialist third party service to verify your identity. The cost of these checks is £60 inc. VAT per purchase, which is paid in advance, when an offer is agreed and prior to a sales memorandum being issued. This charge is non-refundable under any circumstances.
Location Summary
Dover is a major ferry port town and faces France across the Strait of Dover, the narrowest part of the English Channel. It is home of the Dover Calais ferry through the Port of Dover and is famous for both its WhiteCliffs and Dover Castle that historically functioned as protection against invaders. Dover’s main commuting roads are the A2 and A20, connecting the town with Canterbury and London. The high speed rail service runs from Dover Priory to London St Pancras International station.
Room Sizes
| Ground Floor | Ground Floor Entrance Leading To |
| Lounge | 15' 5" x 11' 6" (4.70m x 3.51m) |
| Kitchen | 9' 10" x 9' 5" (3.00m x 2.88m) |
| Utility Room | 7' 7" x 7' 4" (2.32m x 2.24m) |
| Dining Room | 12' 0" x 9' 5" (3.65m x 2.88m) |
| Sun Room | 12' 0" x 9' 11" (3.65m x 3.03m) |
| First Floor | First Floor Landing Leading To |
| Bathroom | 9' 1" x 6' 2" (2.77m x 1.89m) |
| Bedroom | 12' 9" x 9' 5" (3.89m x 2.88m) |
| Bedroom | 12' 9" x 11' 6" (3.89m x 3.51m) |
| Bedroom | 9' 10" x 7' 6" (3.00m x 2.29m) |
