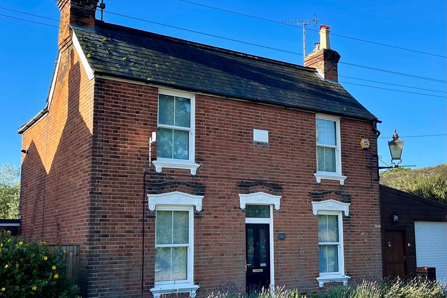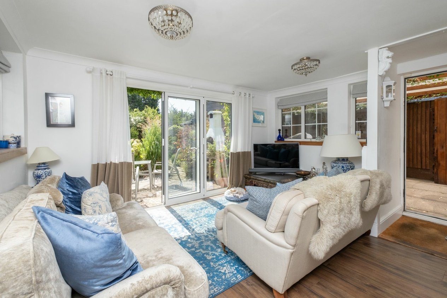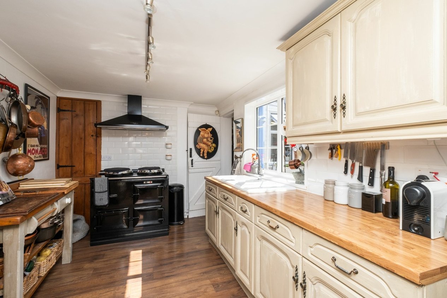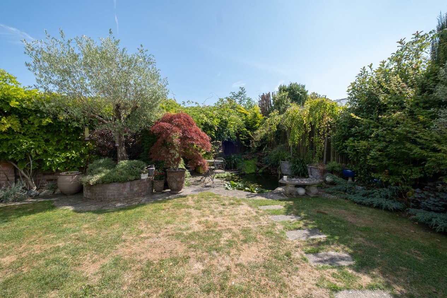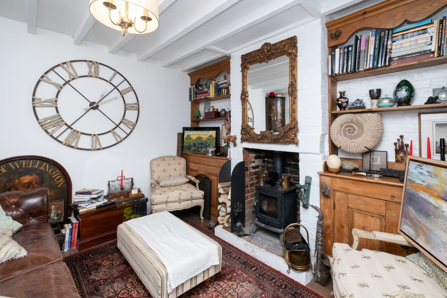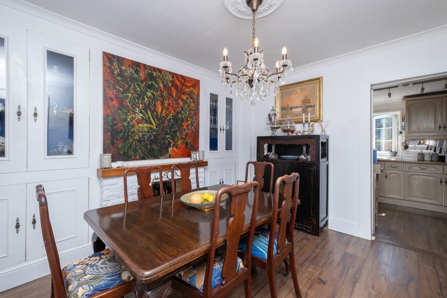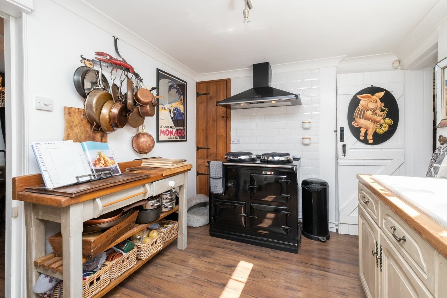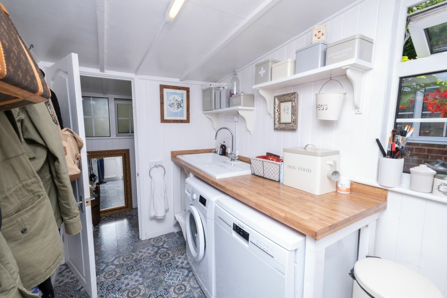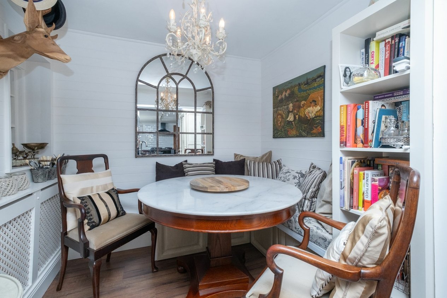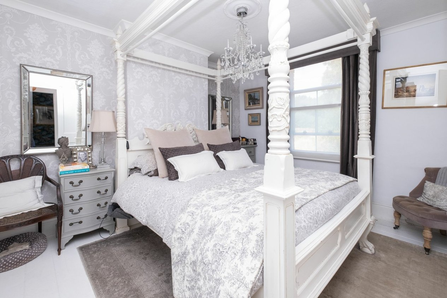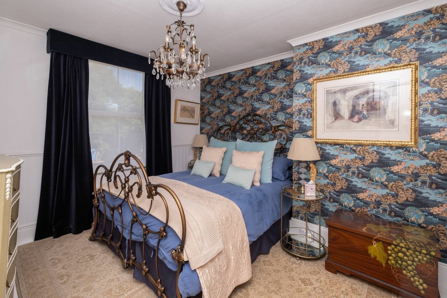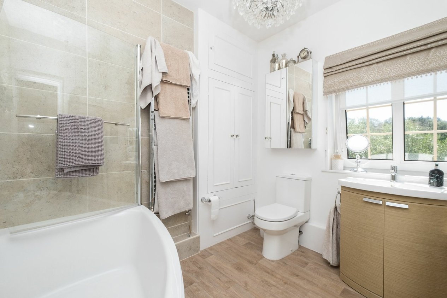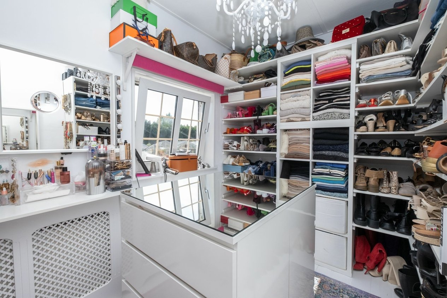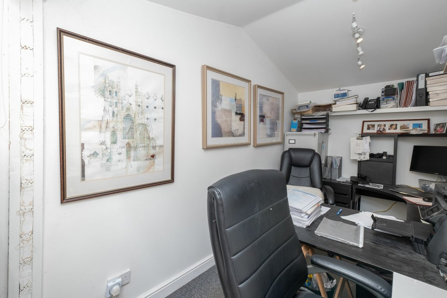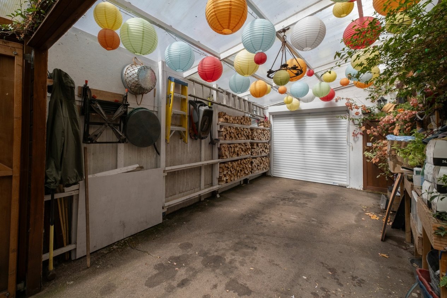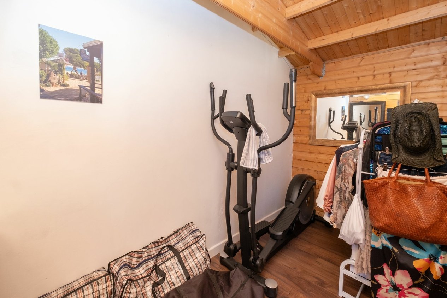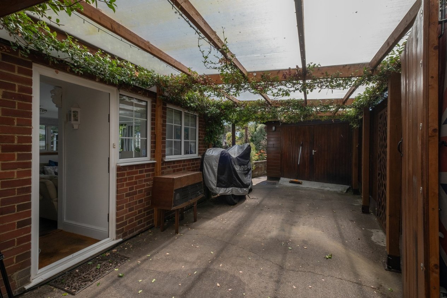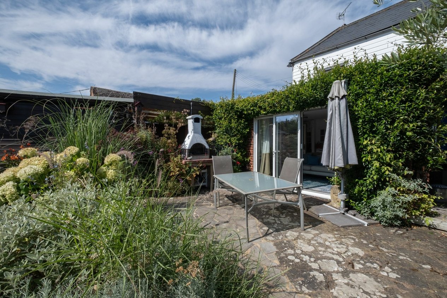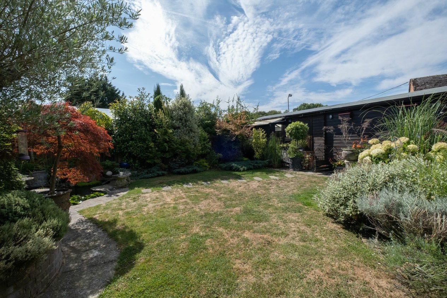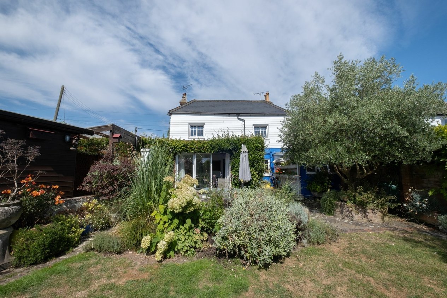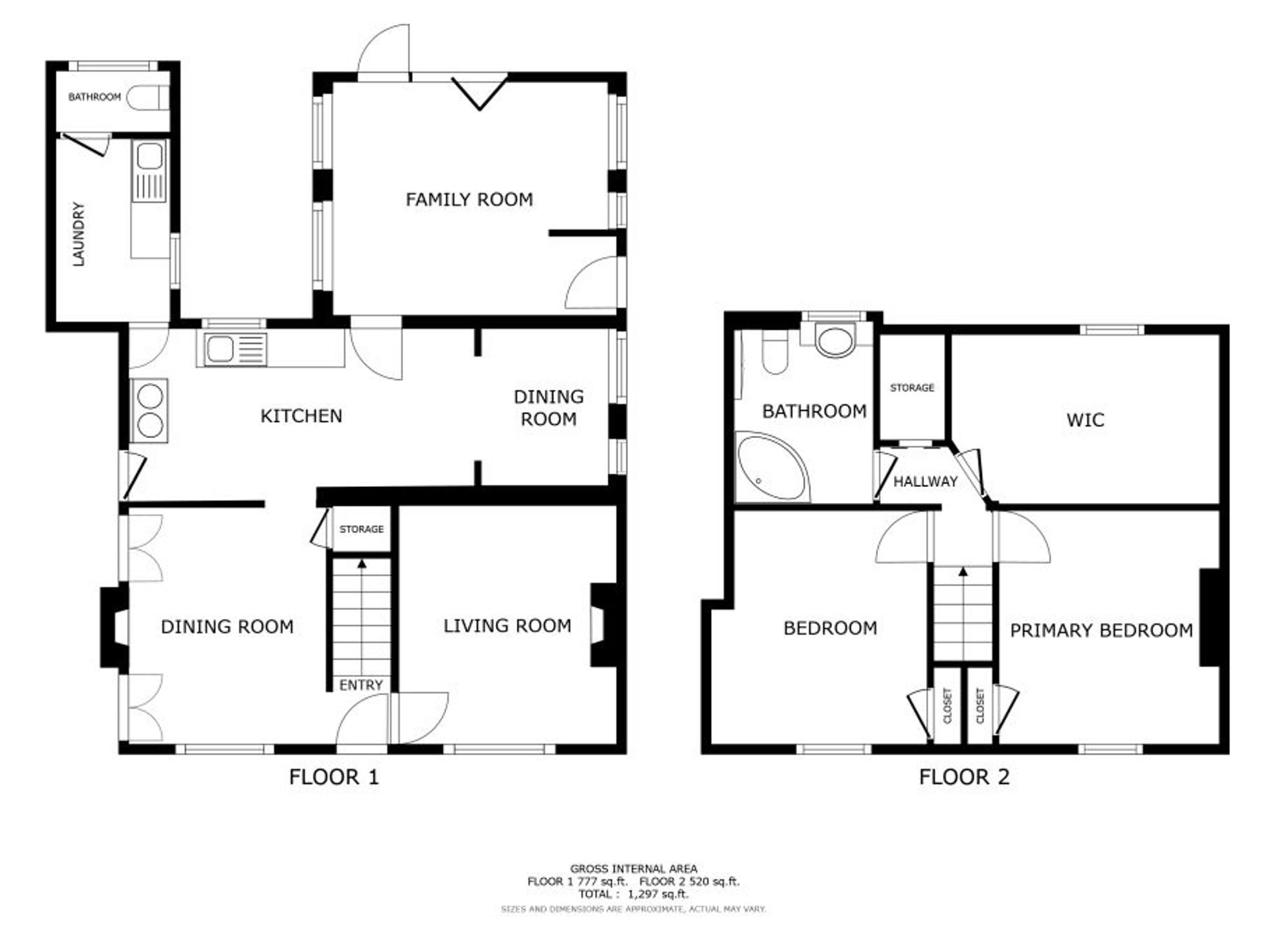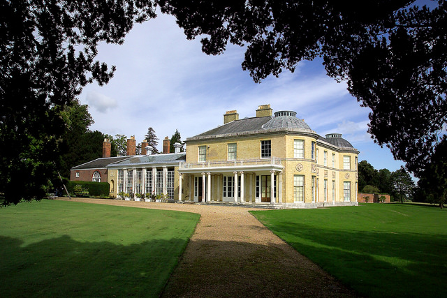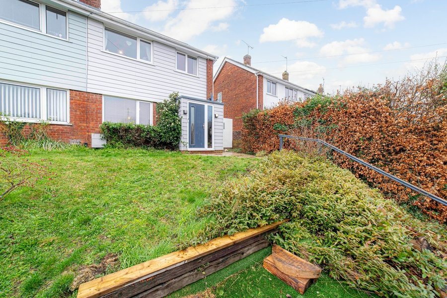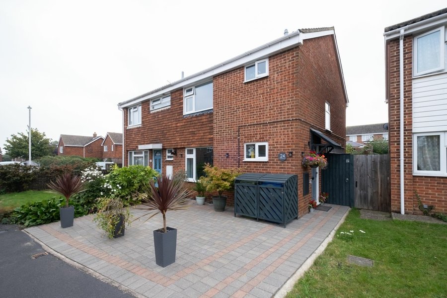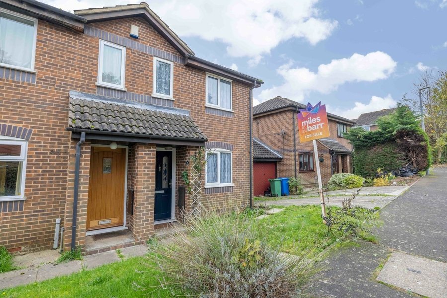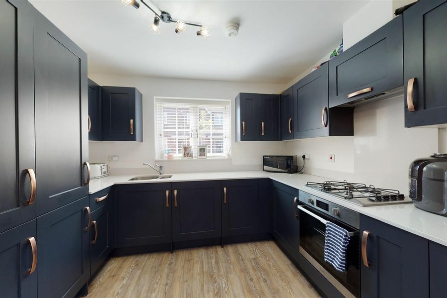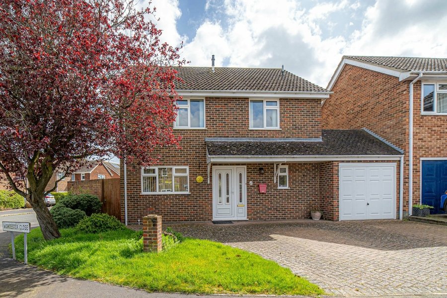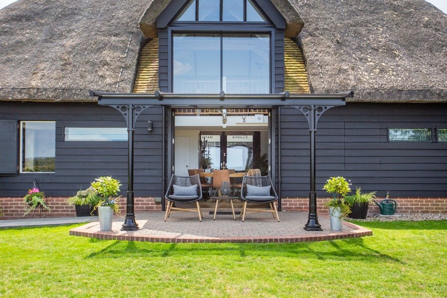London Road, Faversham, ME13
3 bedroom house for sale
THREE BEDROOM DETACHED COTTAGE IN VILLAGE LOCATION
Miles & Barr are delighted to present to the market this double fronted period cottage situated in Dunkirk being offered with no onward chain. Upon entering the property you are greeted with a lobby allowing access to a reception room to the right that is best utilised as a “snug” boasting a brick-built fireplace with log burner housed in it. To the left of the lobby you will find the formal dining area and to the rear you will find the hub of the home, the kitchen and dining area, which benefits from an AGA range cooker, there is also a utility space, W/C, and a further reception room with views onto the garden.
Upstairs the property has three double bedrooms and a large modern family bathroom. Externally to the rear you will find a mature garden that is laid to lawn, paved and includes raised beds and a beautiful pond. To the side of the property there is a car port as well as a garage with power, additionally to the rear of the garage there is a separate office space, ideal for anyone working from home and a gym area.
Dunkirk is a village situated within close proximity of Canterbury City and Faversham Town, both home to an eclectic mix of local businesses and amenities as well as train stations that have direct links to London. Dunkirk benefits from fast links to the A2 and is only a 20 minute drive to Whitstable.
Call Miles & Barr today to arrange your accompanied viewing!
The property is brick and block construction and has had no adaptions for accessibility.
Identification checks
Should a purchaser(s) have an offer accepted on a property marketed by Miles & Barr, they will need to undertake an identification check. This is done to meet our obligation under Anti Money Laundering Regulations (AML) and is a legal requirement. We use a specialist third party service to verify your identity. The cost of these checks is £60 inc. VAT per purchase, which is paid in advance, when an offer is agreed and prior to a sales memorandum being issued. This charge is non-refundable under any circumstances.
Room Sizes
| Entrance Hall | Leading to |
| Lounge | 12' 1" x 11' 2" (3.68m x 3.40m) |
| Dining Room | 12' 1" x 9' 10" (3.69m x 3.00m) |
| Kitchen/ Diner | 24' 8" x 8' 8" (7.53m x 2.64m) |
| Utility Room | 9' 1" x 5' 10" (2.76m x 1.77m) |
| Wc | With toilet |
| Reception Room | 14' 2" x 11' 10" (4.32m x 3.60m) |
| First Floor | Leading to |
| Bedroom | 12' 11" x 11' 3" (3.94m x 3.43m) |
| Bedroom | 12' 3" x 10' 9" (3.73m x 3.28m) |
| Bedroom | 10' 4" x 8' 8" (3.15m x 2.64m) |
| Bathroom | 8' 8" x 7' 1" (2.63m x 2.15m) |
