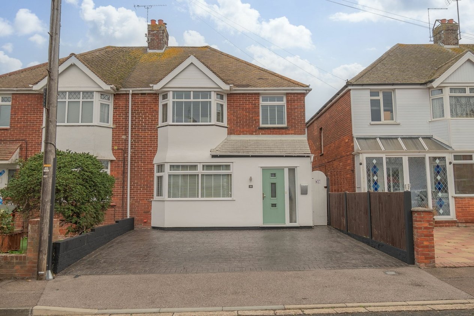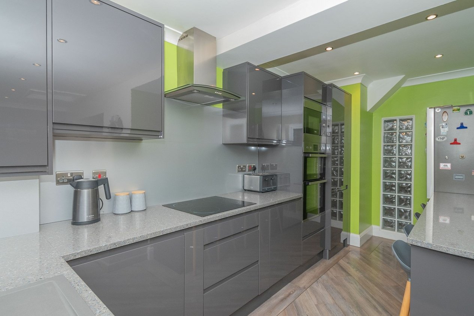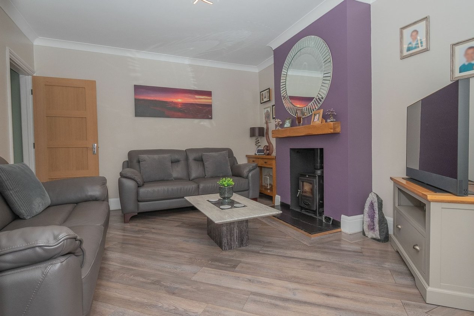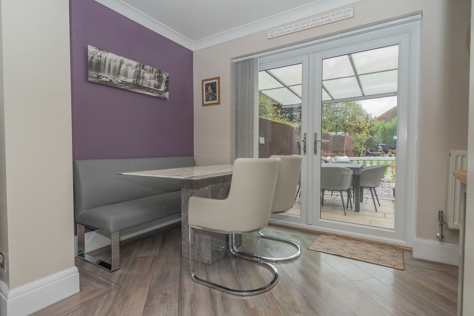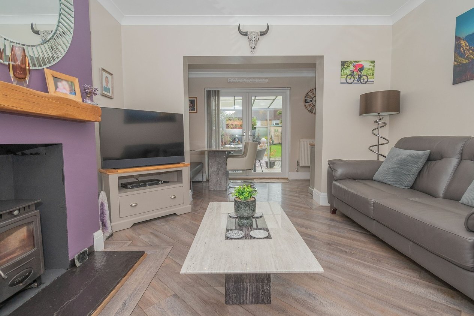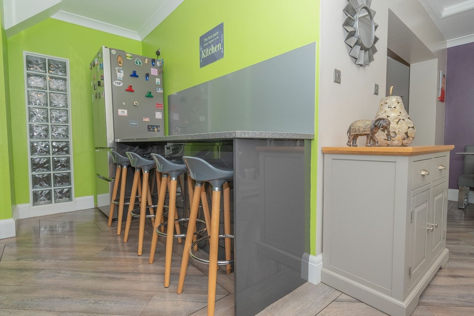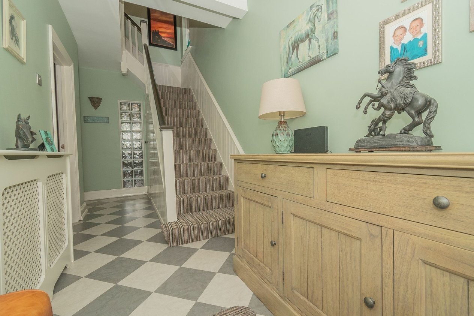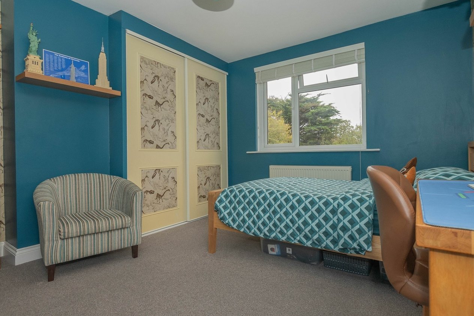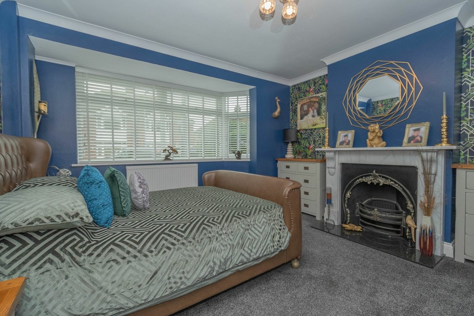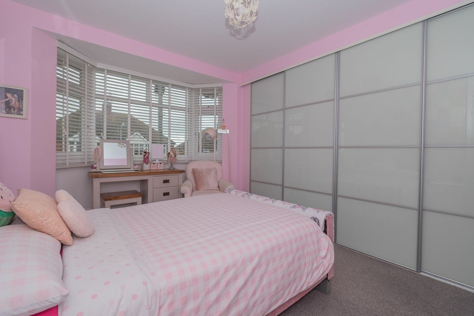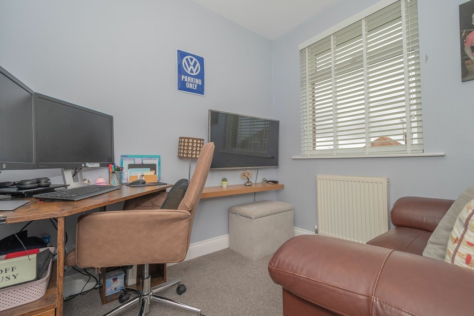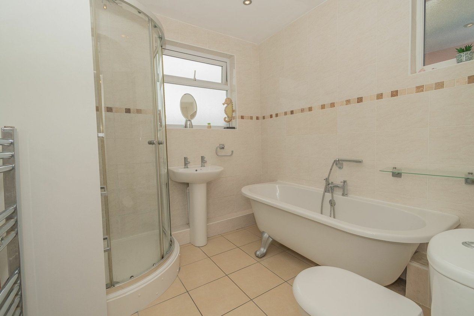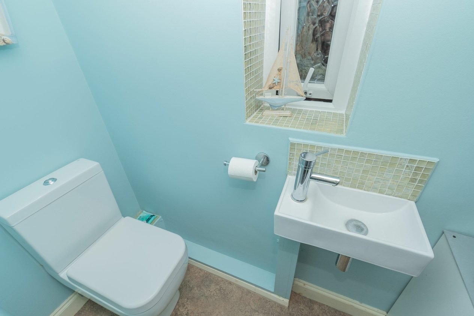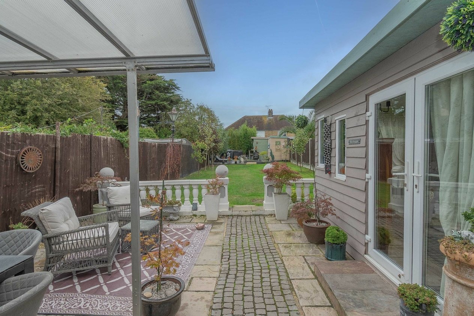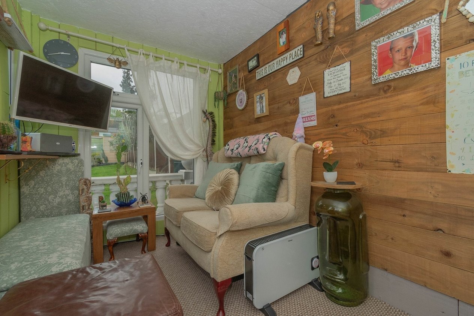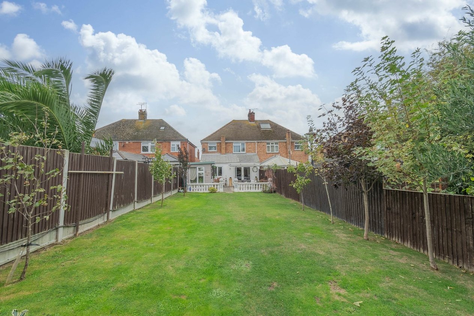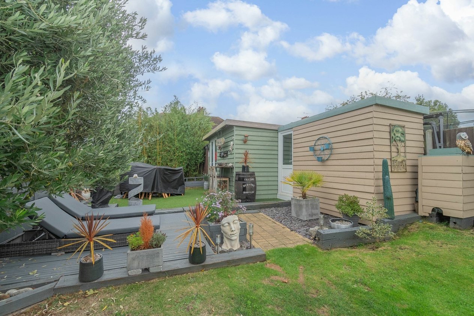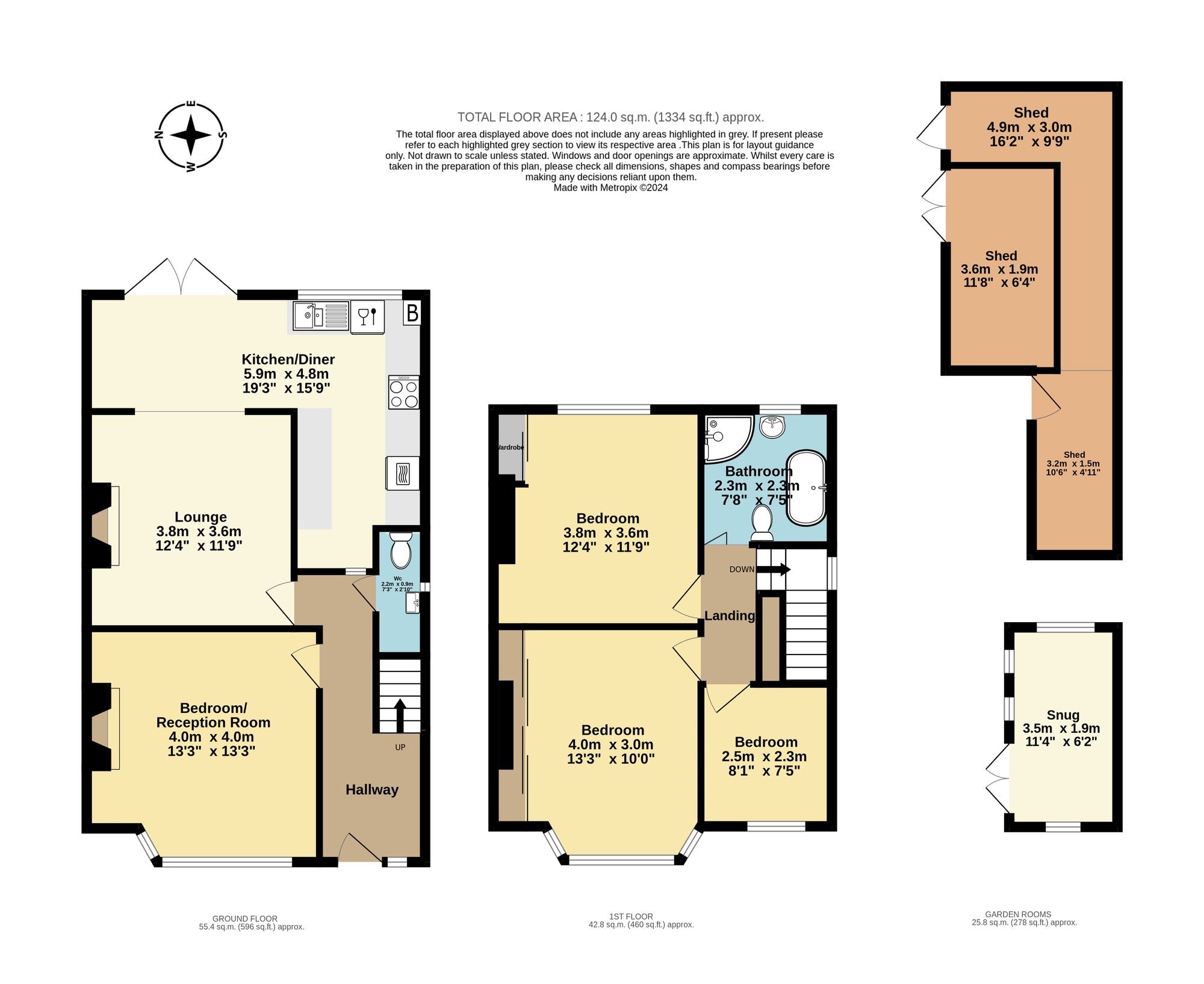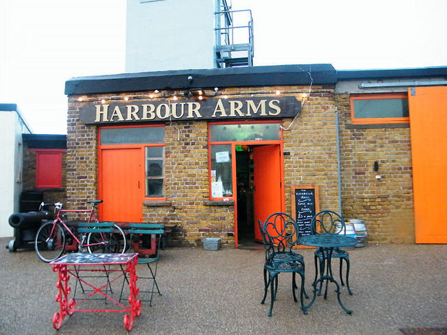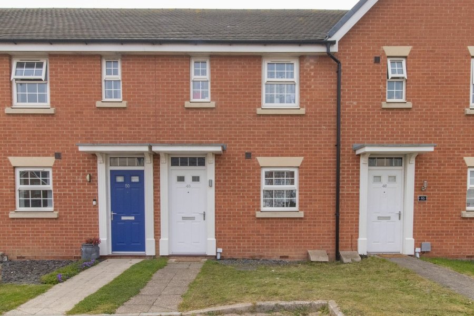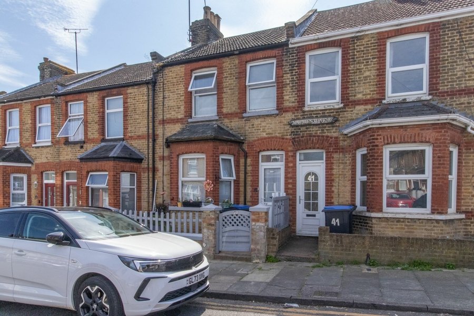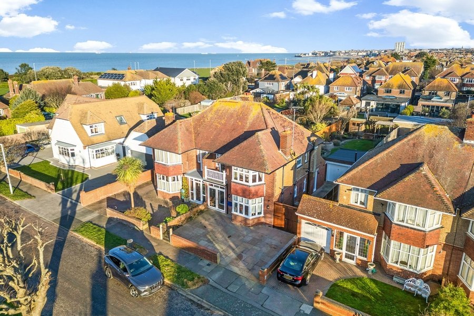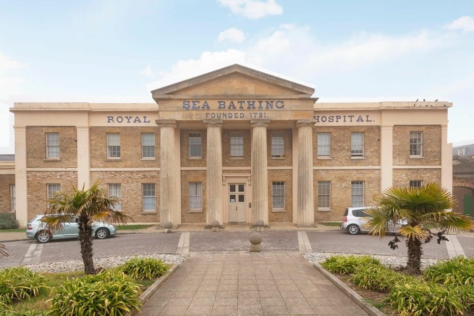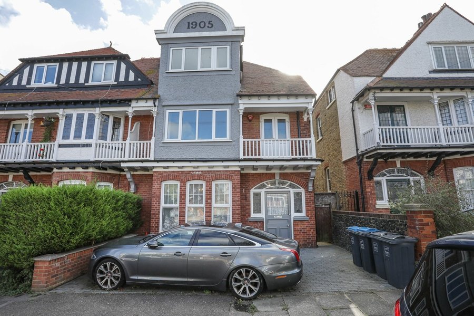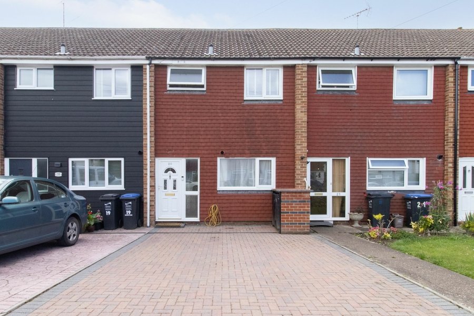Orchard Gardens, Margate, CT9
3 bedroom house for sale
Charming Three/Four Bedroom Semi-Detached Home in Margate, for sale with Miles & Barr.
Nestled in the coastal town of Margate, this versatile semi-detached property offers the perfect blend of space and comfort. Ideally situated just a short drive from both Westgate and Margate High Streets, this home is perfect for families or those seeking flexible living arrangements.
Upon arrival, you'll find convenient off-road parking for two cars at the front of the house. As you enter, you're greeted by a welcoming entrance hall, leading to a spacious living room, currently set up as a fourth bedroom, demonstrating the adaptability of the accommodation.
The heart of the home is the open-plan rear living space, featuring a charming dining room with a cozy log burner that flows seamlessly into a modern extension. Here you'll find a stylish kitchen, fitted with sleek, contemporary units, double ovens, and a breakfast bar. The kitchen is well equipped with ample space for white goods and has been thoughtfully designed to cater to the needs of a modern family. Additionally, there is a handy downstairs W/C for added convenience.
Upstairs, the property comprises three well-appointed bedrooms—two generous doubles and one single—alongside a family bathroom. Each room offers plenty of natural light and is ideal for both families or those needing additional space for a home office or guest room.
The large, beautifully maintained rear garden is perfect for outdoor living. A summer house/garden office, ideal for those working from home, is a standout feature. The garden also includes two spacious workshops and a wood store, providing plenty of storage or space for hobbies. To complete the outdoor area, a covered pergola extends from the patio doors, creating a tranquil setting for alfresco dining and entertaining.
This delightful home offers a unique combination of flexibility, modern living, and outdoor space, making it a must-see property in Margate.
This property is constructed of Brick and Block and has no adaptations for accessibility
Identification Checks
Should a purchaser(s) have an offer accepted on a property marketed by Miles & Barr, they will need to undertake an identification check. This is done to meet our obligation under Anti Money Laundering Regulations (AML) and is a legal requirement. We use a specialist third party service to verify your identity. The cost of these checks is £60 inc. VAT per purchase, which is paid in advance, when an offer is agreed and prior to a sales memorandum being issued. This charge is non-refundable under any circumstances.
Room Sizes
| Ground Floor | Ground Floor Entrance Leading To |
| Lounge | 13' 3" x 13' 3" (4.04m x 4.04m) |
| Reception Room | 12' 4" x 11' 8" (3.76m x 3.56m) |
| Kitchen / Diner | 15' 7" x 19' 1" (4.75m x 5.82m) |
| First Floor | First Floor Landing Leading To |
| Bathroom | 7' 7" x 7' 4" (2.31m x 2.24m) |
| Bedroom | 12' 5" x 10' 9" (3.78m x 3.28m) |
| Bedroom | 13' 6" x 9' 11" (4.11m x 3.02m) |
| Bedroom | 7' 10" x 7' 5" (2.39m x 2.26m) |
