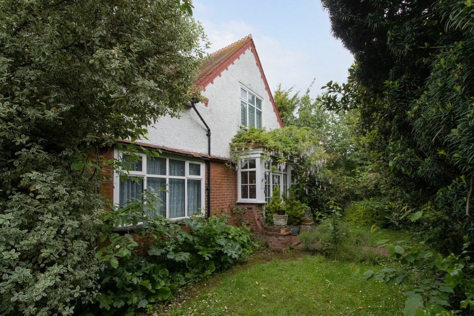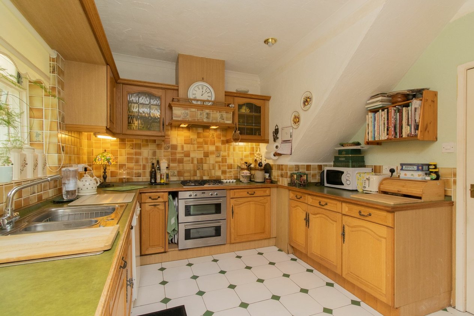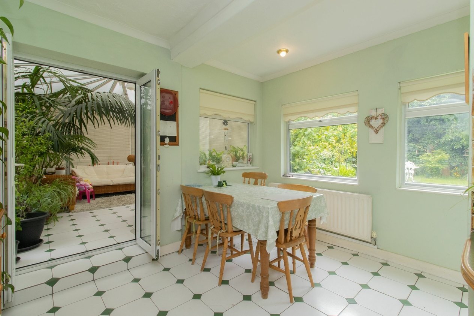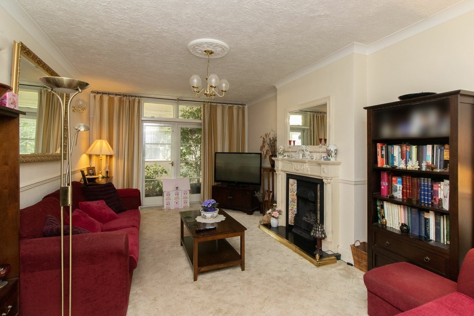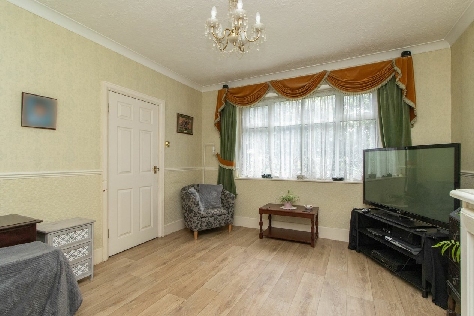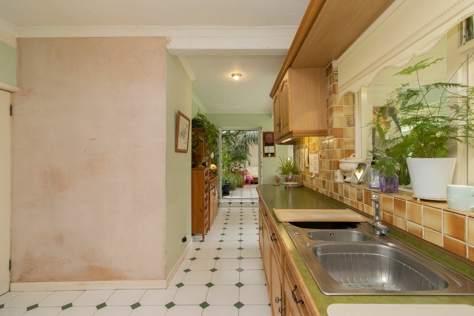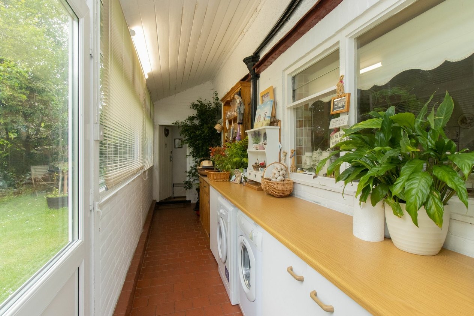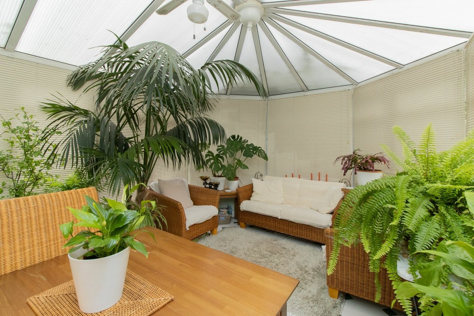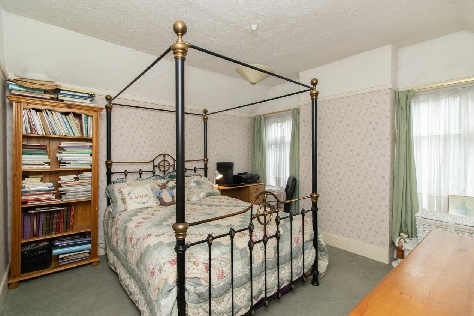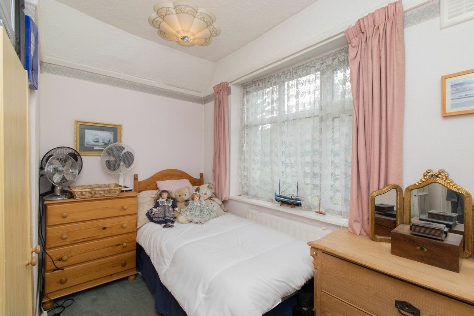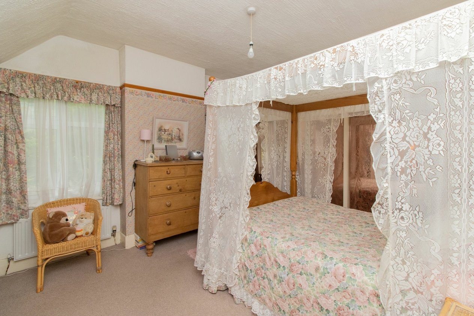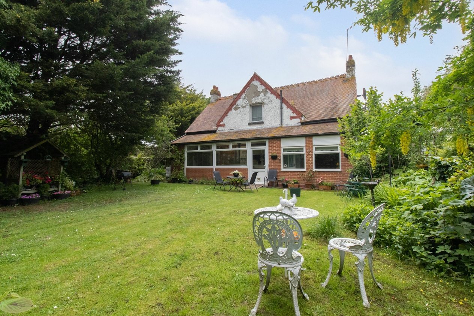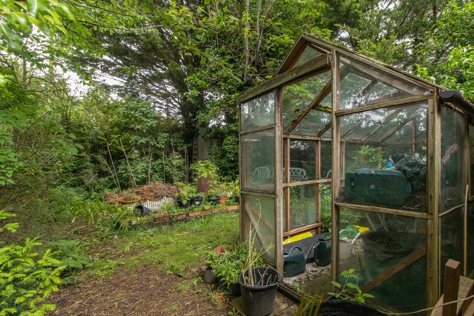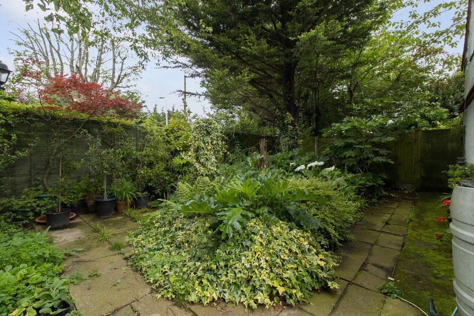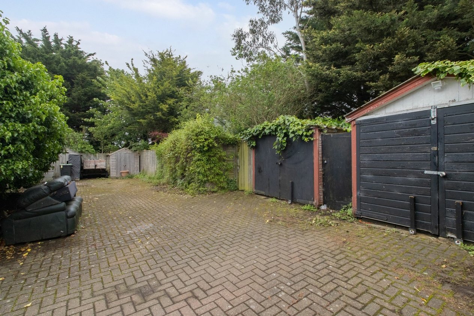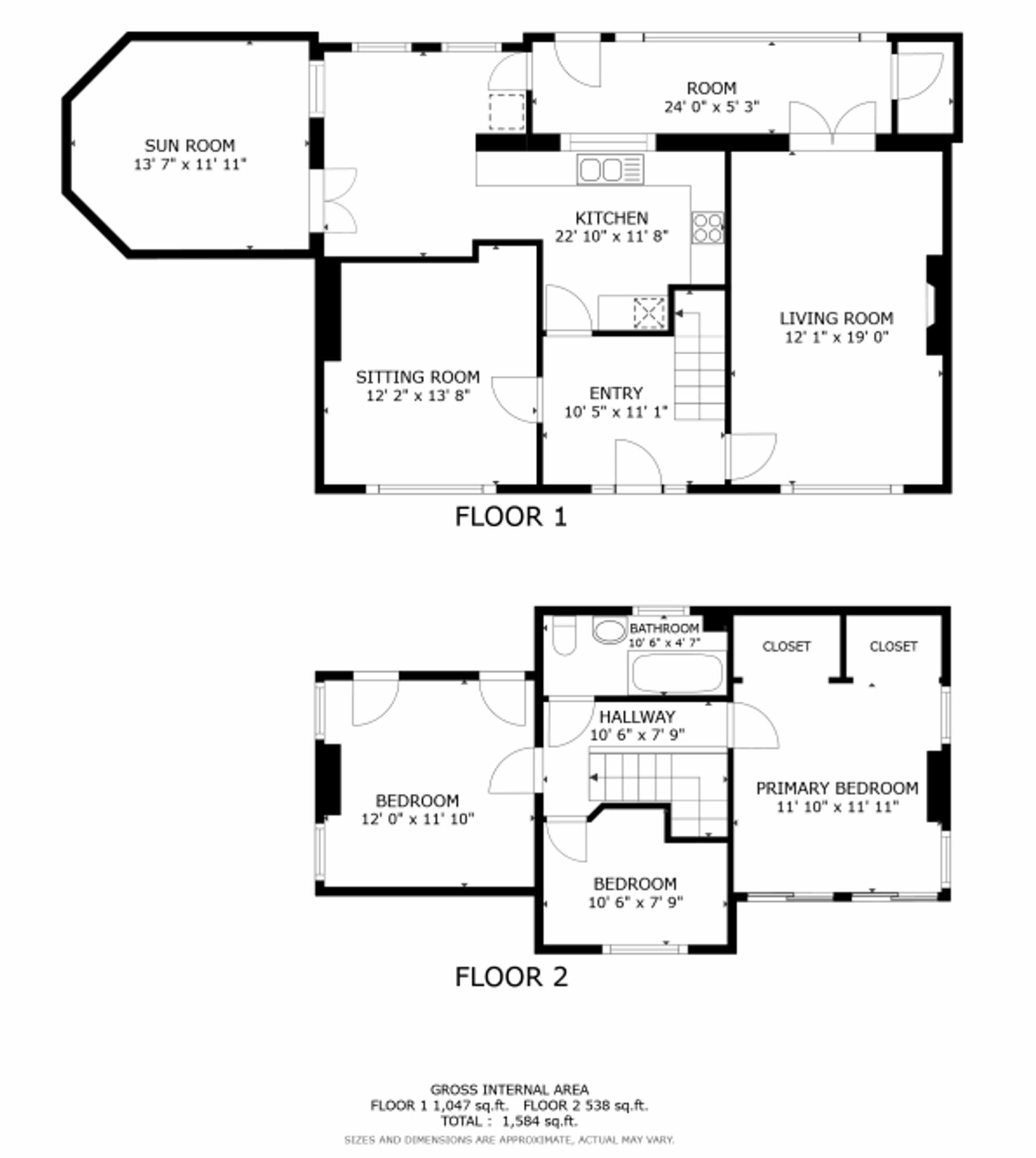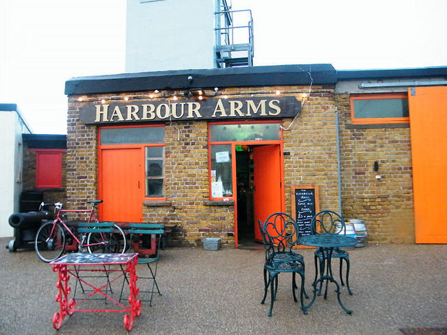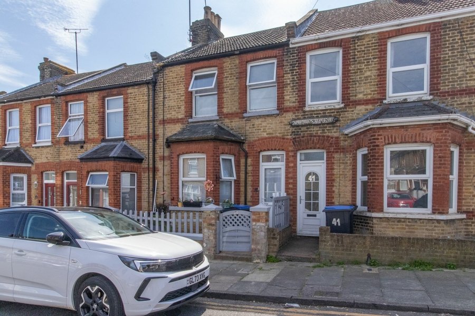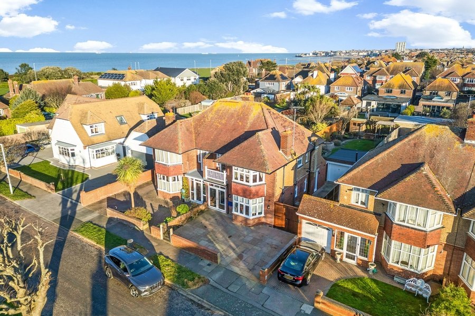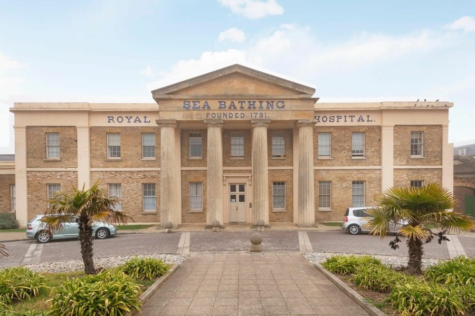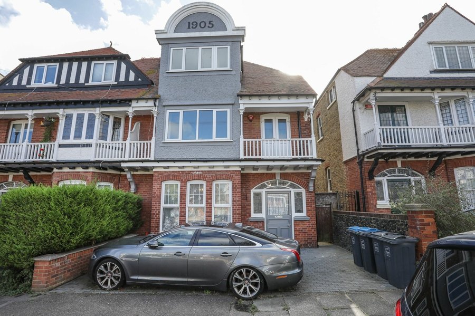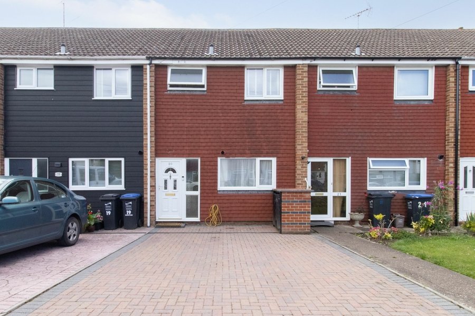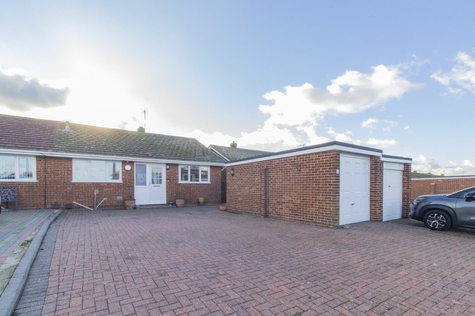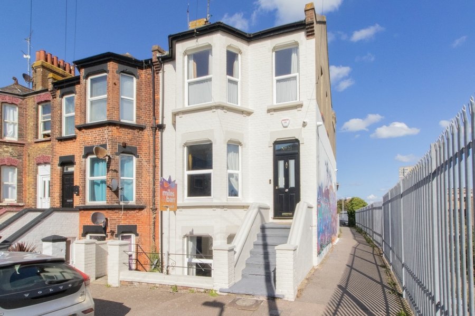Ramsgate Road, Margate, CT9
3 bedroom house for sale
Elegant Three Bedroom Detached Home on Generous Corner Plot in Sought-After Location
Nestled in a sought-after location, this impressive three bedroom detached house stands graciously on a generous corner plot, offering a superb opportunity for those seeking a comfortable family home. Exuding timeless elegance and boasting a wealth of desirable features, this property presents a rare chance to own a desirable residence in an esteemed neighbourhood.
Upon entering this inviting home, you are welcomed by a sense of spaciousness and light, as the airy interiors effortlessly flow throughout the property. The ground floor comprises a well-appointed kitchen, a commodious living room, and a separate dining area, creating an ideal space for both relaxing and entertaining.
The property's well-designed layout extends to the upper floors, where you will find three generously proportioned bedrooms, providing the perfect retreat for every member of the household and family bathroom
Stepping outside, you are greeted by the property's main selling point: a stunning, expansive garden with various distinct areas due to its impressive size. This outdoor space offers side access on both sides of the property, two outhouses/sheds, a vegetable patch area, and two garages providing ample storage space and convenient off-street parking for multiple vehicles. Additionally, the large area of the garden lends itself to potential development, subject to the correct planning permissions.
Situated in a highly desirable area, this home benefits from excellent transport links, reputable schools, and an array of local amenities, ensuring a lifestyle of convenience and comfort. With its attractive location and array of appealing features, this property presents an exciting opportunity for those looking to acquire a quality home in a popular locale.
In summary, this three bedroom detached house offers a harmonious blend of refined living spaces, practical amenities, and a sought-after location, making it an ideal choice for discerning buyers in search of a sophisticated family home. Don't miss your chance to make this impressive residence your own!
Identification checks
Should a purchaser(s) have an offer accepted on a property marketed by Miles & Barr, they will need to undertake an identification check. This is done to meet our obligation under Anti Money Laundering Regulations (AML) and is a legal requirement. We use a specialist third party service to verify your identity. The cost of these checks is £60 inc. VAT per purchase, which is paid in advance, when an offer is agreed and prior to a sales memorandum being issued. This charge is non-refundable under any circumstances.
Room Sizes
| Entrance | Door to: |
| Lounge | 11' 8" x 19' 9" (3.56m x 6.02m) |
| Dining Room | 11' 11" x 12' 9" (3.63m x 3.88m) |
| Kitchen | 21' 8" x 7' 10" (6.60m x 2.40m) |
| Conservatory | 13' 2" x 11' 6" (4.02m x 3.51m) |
| Utility Room | 35' 11" x 4' 11" (10.94m x 1.49m) |
| First Floor | Leading to: |
| Bedroom | 11' 11" x 11' 8" (3.63m x 3.55m) |
| Bathroom | 10' 4" x 4' 6" (3.15m x 1.37m) |
| Bedroom | 11' 3" x 14' 10" (3.42m x 4.53m) |
| Bedroom | 10' 1" x 7' 4" (3.07m x 2.23m) |
