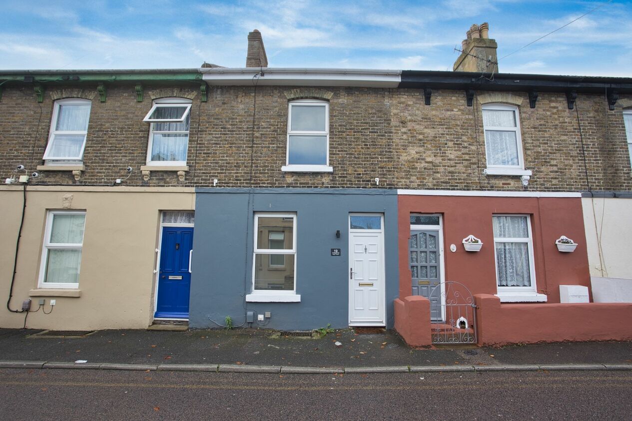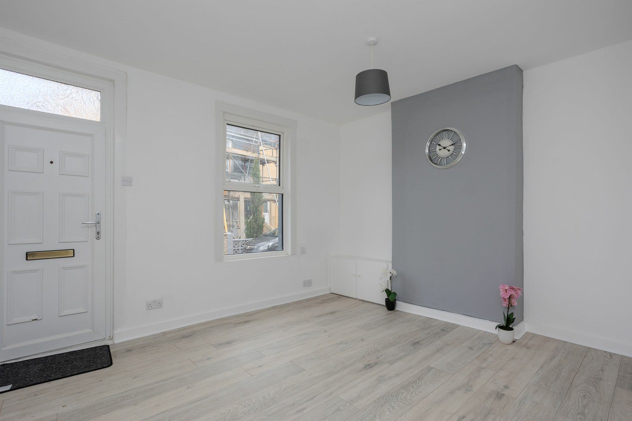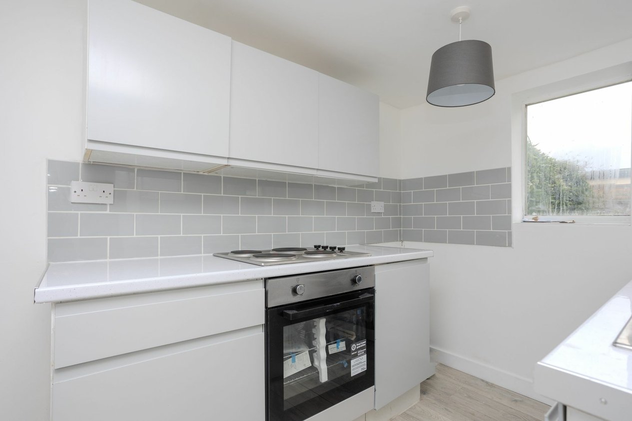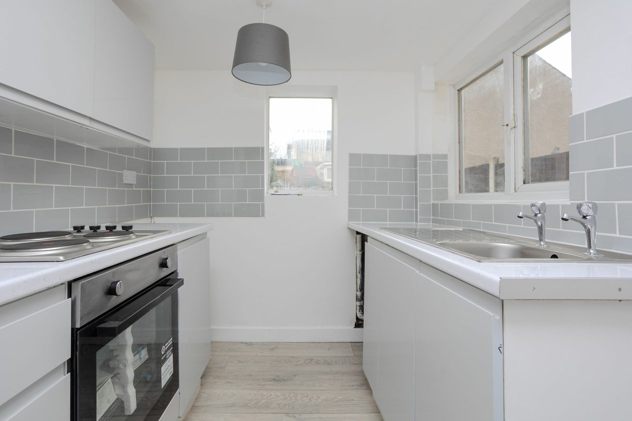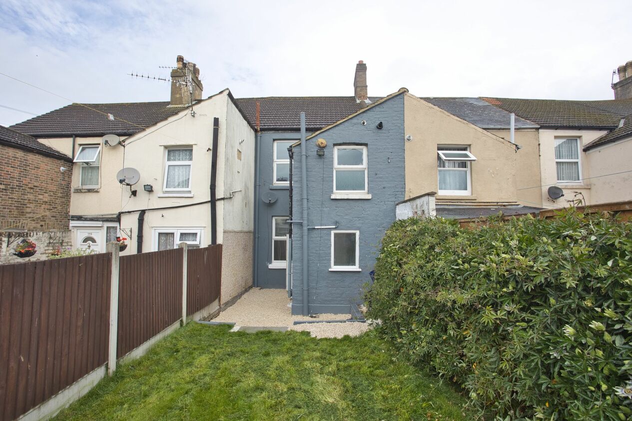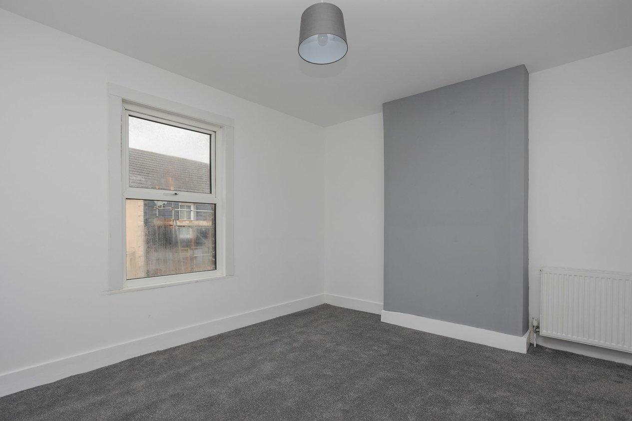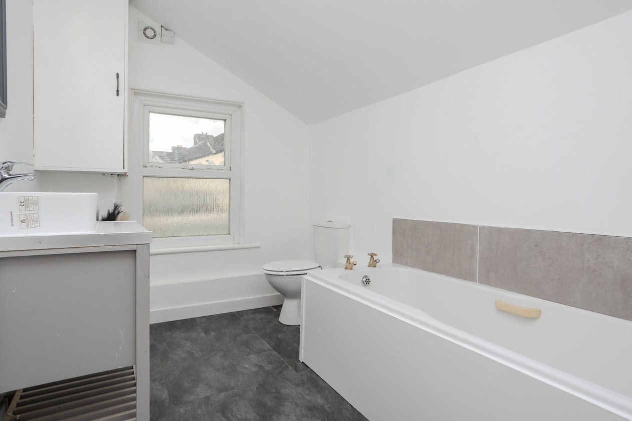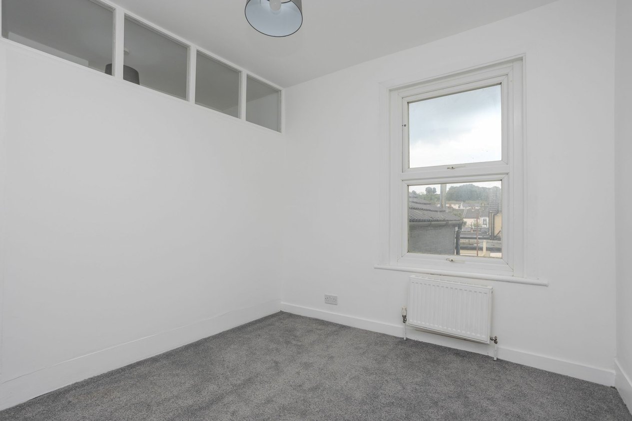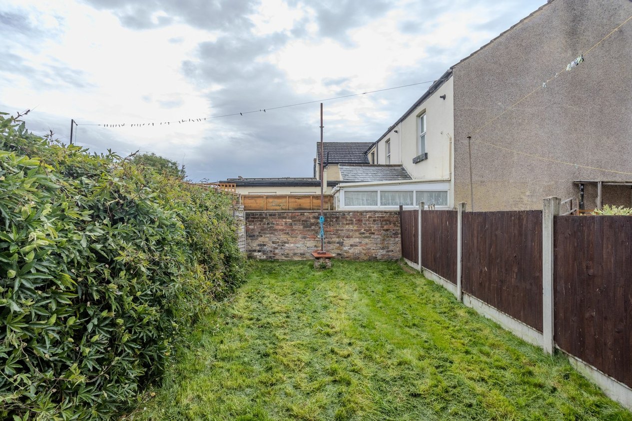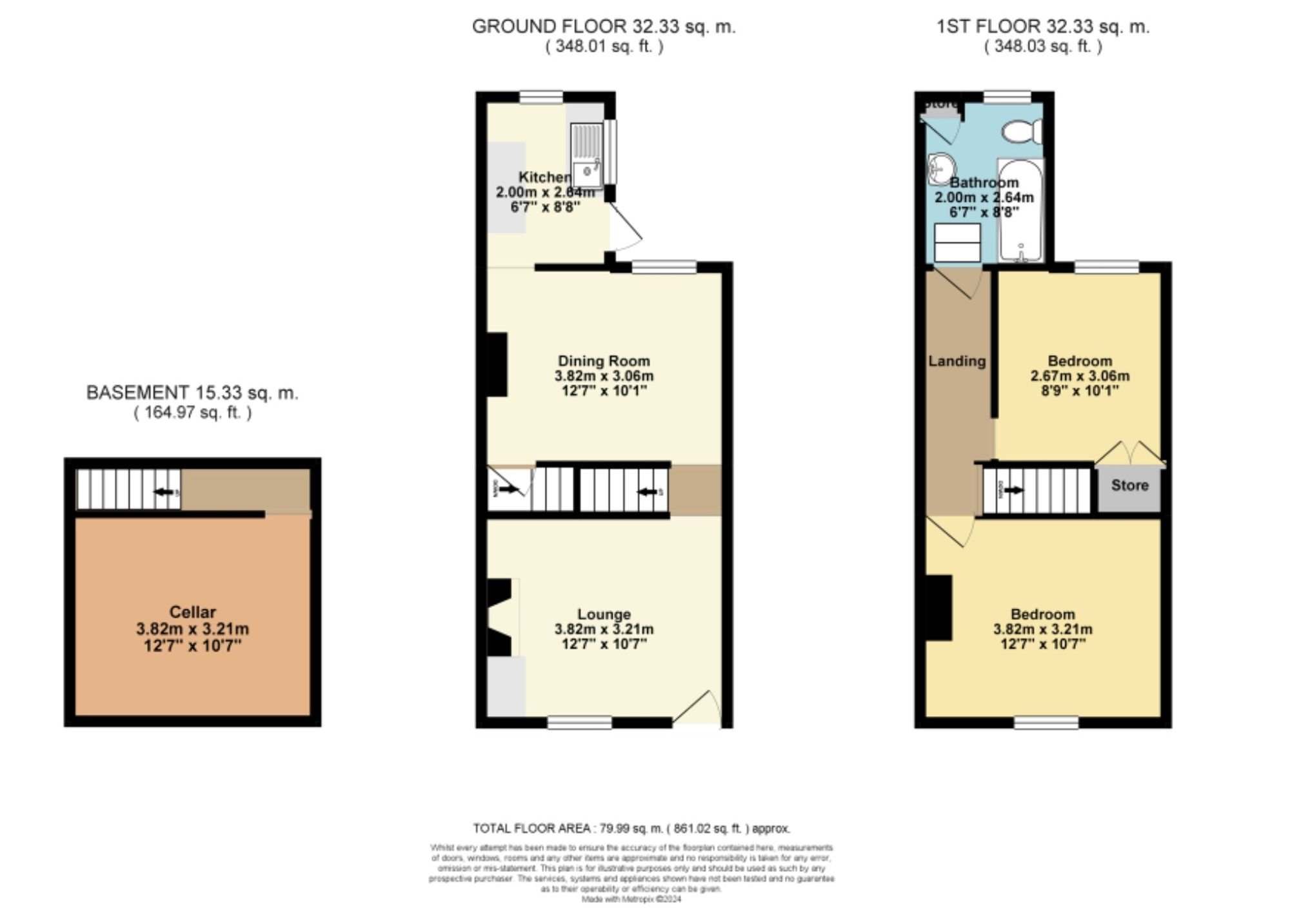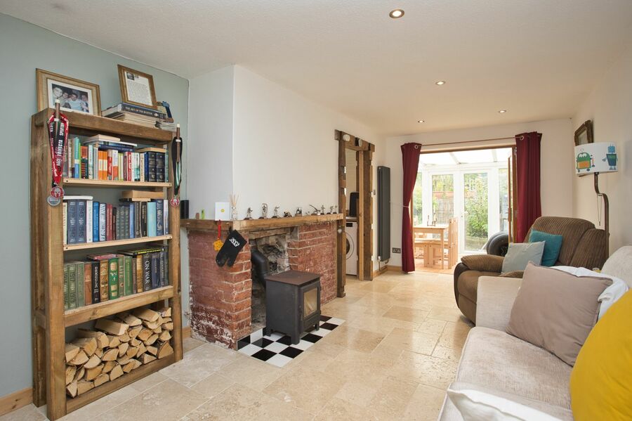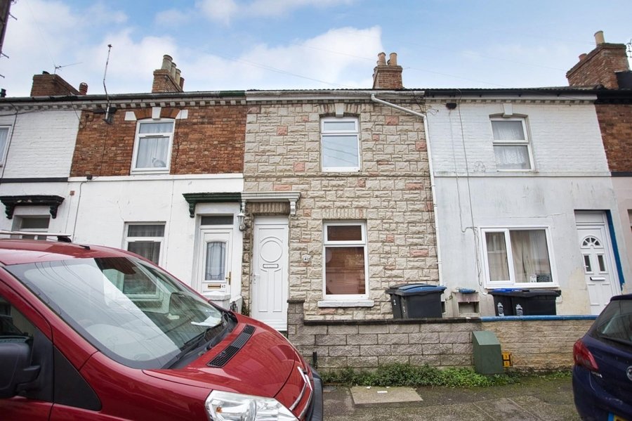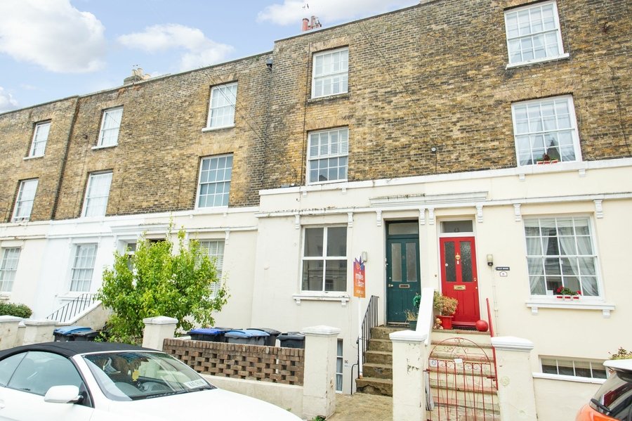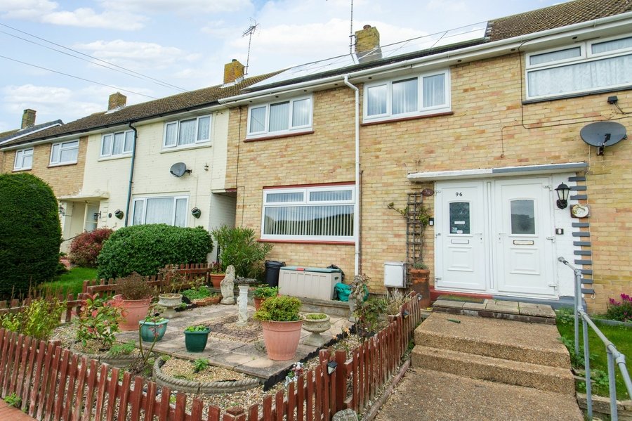St. Radigunds Road, Dover, CT17
2 bedroom house for sale
This delightful two-bedroom mid-terraced property on St. Radigunds Road, Dover, has been recently refurbished to a high standard and presents a beautiful home ready for its new owners. The layout of the property flows seamlessly, with the front door opening into a generously sized lounge leading through to the dining room, divided by a staircase. The dining room offers access to the basement, providing additional versatile space for storage or a home office. Off the dining room lies the well-appointed kitchen, which in turn leads out to the charming garden. The outdoor space is a true oasis, boasting a patio area perfect for al fresco dining and a neatly maintained lawn, ideal for relaxation or entertaining. Upstairs, the property accommodates two double bedrooms and a spacious family bathroom, offering comfortable living spaces for the whole family.
The location of St. Radigunds Road further adds to the appeal of this property, with its convenient access to a host of local amenities, including shops, cafes, and restaurants, all within easy reach. The area benefits from excellent transport links, making commuting a breeze, with the Dover Priory train station just a short distance away, providing quick connections to London and beyond. Families will appreciate the proximity to a selection of well-regarded schools, ensuring quality education options for children of all ages. Whether you're looking for a peaceful retreat from the bustling city or a comfortable family home with all the conveniences at your doorstep, this property on St. Radigunds Road offers a perfect blend of modern living and convenience in a sought-after location. Book a viewing today and discover the endless possibilities awaiting you in this charming abode.
This property has had no adaptations for accessibility.
Identification Checks
Should a purchaser(s) have an offer accepted on a property marketed by Miles & Barr, they will need to undertake an identification check. This is done to meet our obligation under Anti Money Laundering Regulations (AML) and is a legal requirement. We use a specialist third party service to verify your identity. The cost of these checks is £60 inc. VAT per purchase, which is paid in advance, when an offer is agreed and prior to a sales memorandum being issued. This charge is non-refundable under any circumstances.
Room Sizes
| Ground Floor | Ground Floor Entrance Leading To |
| Lounge | 10' 6" x 12' 6" (3.21m x 3.82m) |
| Dining Room | 10' 0" x 12' 6" (3.06m x 3.82m) |
| Kitchen | 8' 8" x 6' 7" (2.64m x 2.00m) |
| Lower Ground Floor | Lower Ground Floor Steps Leading To |
| Cellar | 10' 6" x 12' 6" (3.21m x 3.82m) |
| First Floor | First Floor Landing Leading To |
| Bedroom | 10' 6" x 12' 6" (3.21m x 3.82m) |
| Bedroom | 10' 0" x 8' 9" (3.06m x 2.67m) |
| Bathroom | 8' 8" x 6' 7" (2.64m x 2.00m) |
