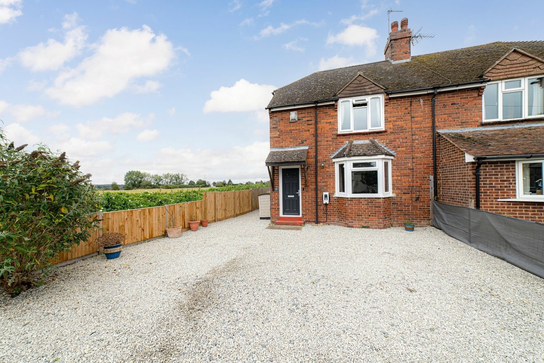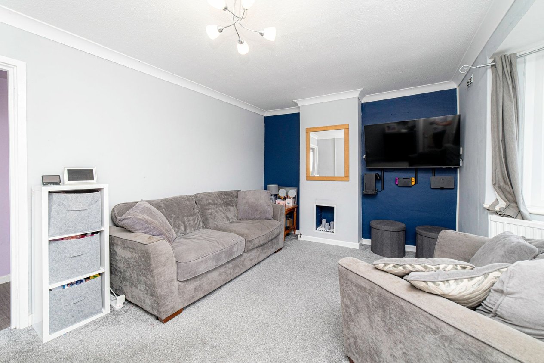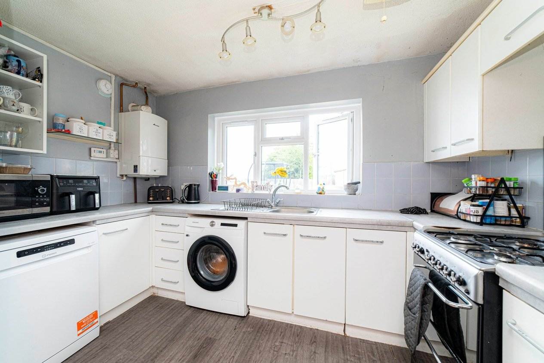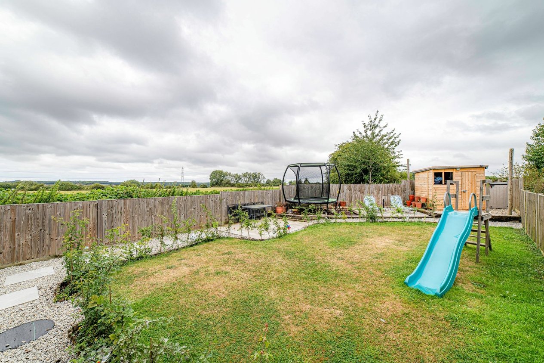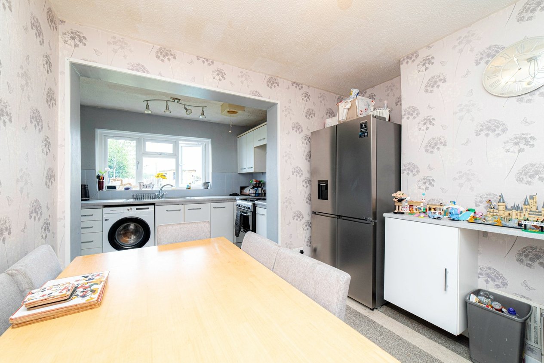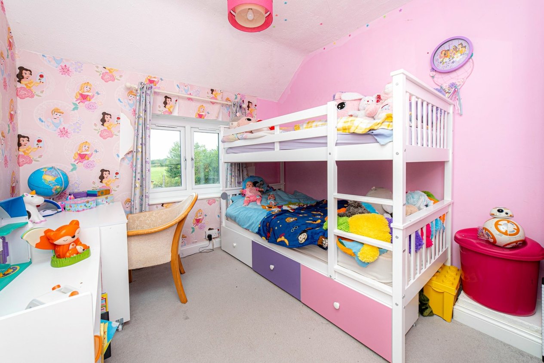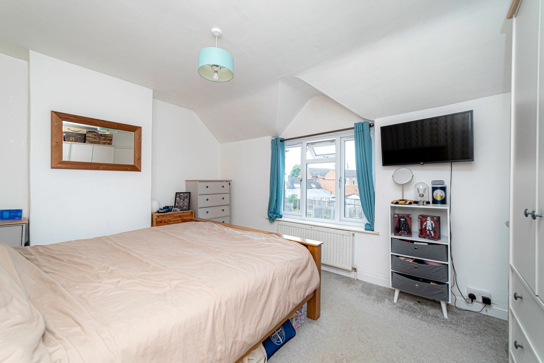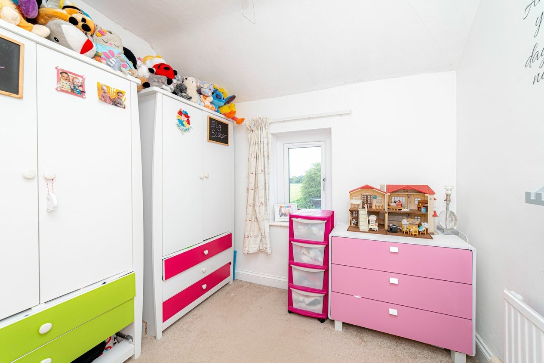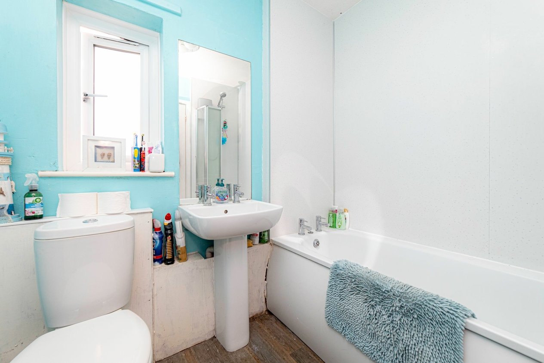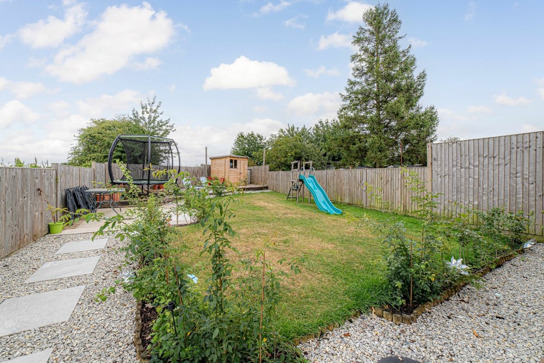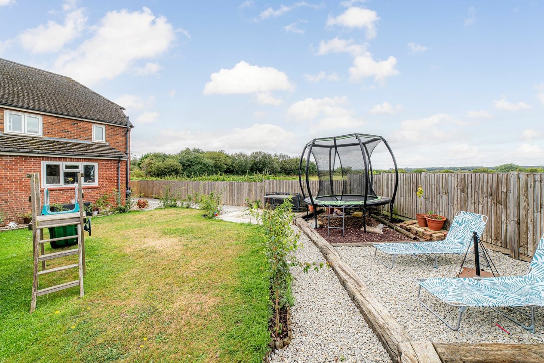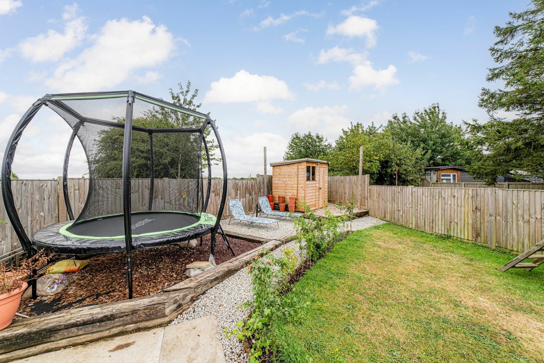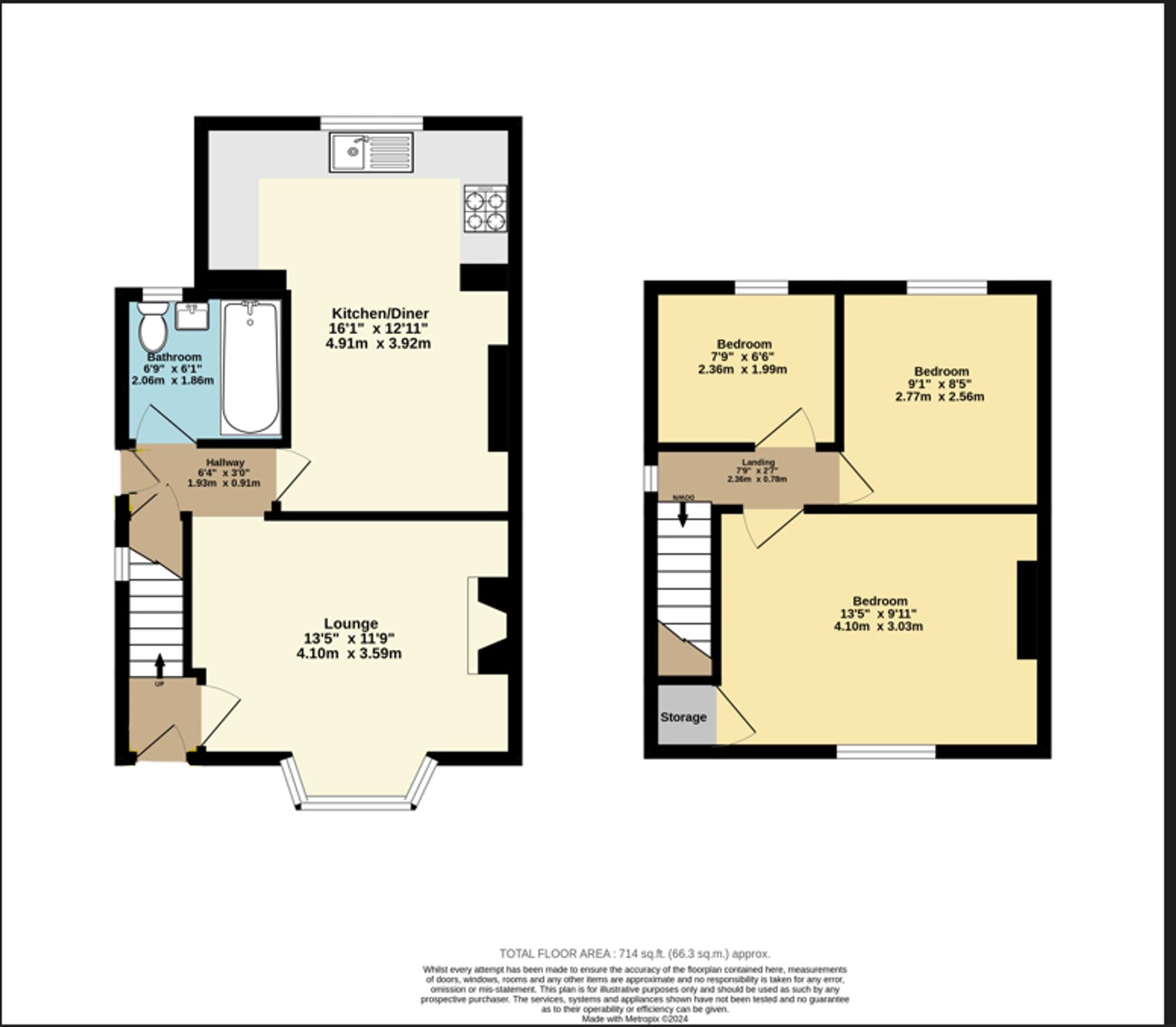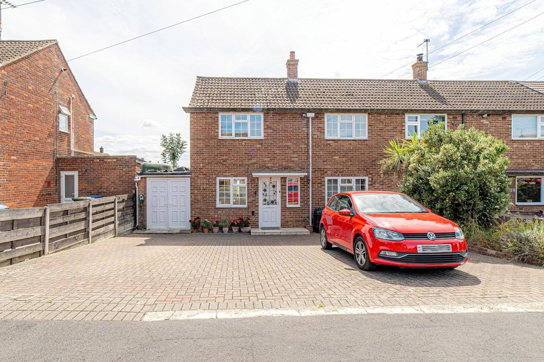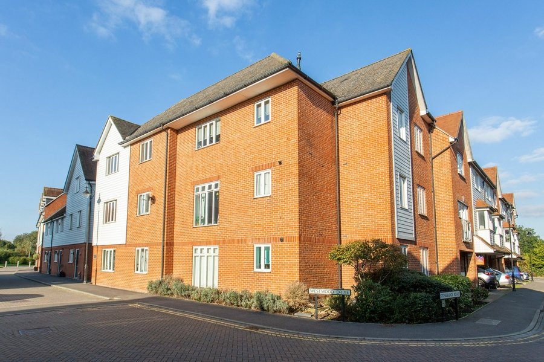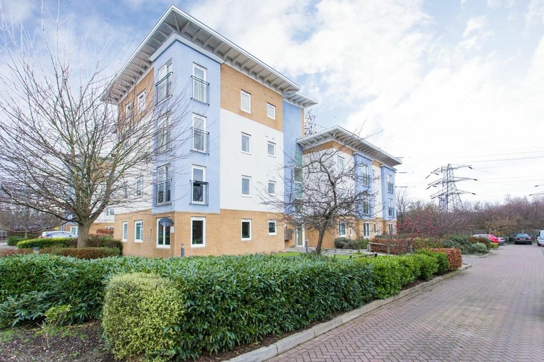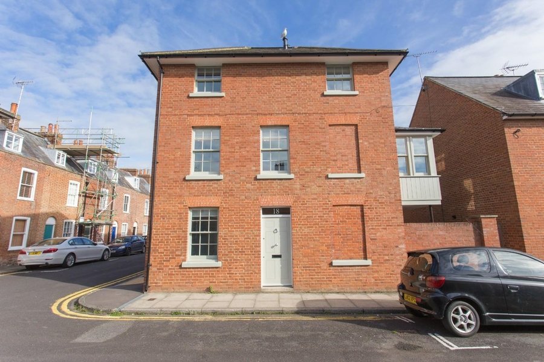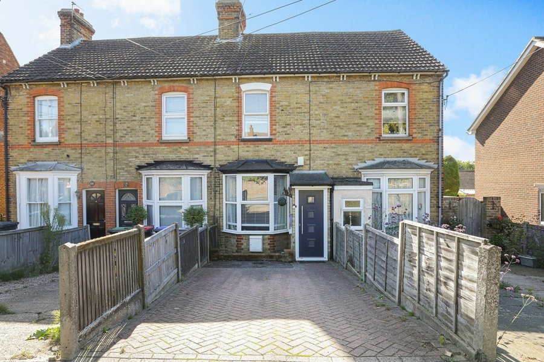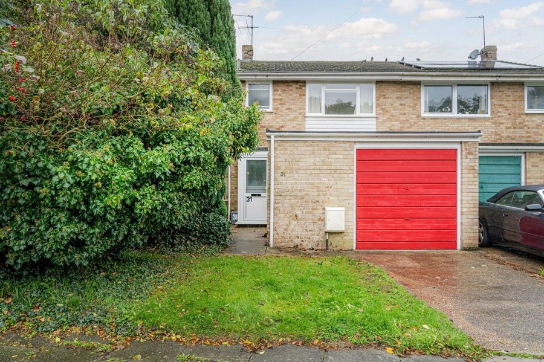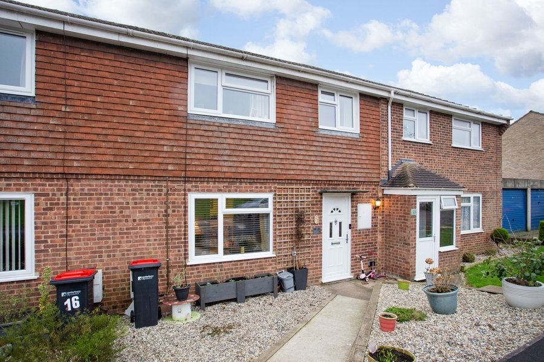Sweechgate, Canterbury, CT2
3 bedroom house for sale
GUIDE PRICE OF £350,000 - £375,000
Nestled in the idyllic village of Broad Oak, this charming three-bedroom semi-detached house presents itself as the ideal family home, boasting a tranquil and secluded location that overlooks picturesque fields. The property is beautifully presented throughout, showcasing a thoughtful layout that includes a spacious lounge, a modern bathroom with an electric shower, a dining room, and a fully-equipped kitchen on the ground floor, providing a functional living space for every-day enjoyment. Upstairs, three generously sized bedrooms offer comfortable accommodations for the whole family, ensuring privacy and relaxation. Moreover, the large driveway accommodating up to four cars adds convenience and practicality to every-day living, making this residence a perfect haven for those seeking a peaceful retreat in a sought-after location.
Externally, the property offers a landscaped rear garden that provides an outdoor sanctuary for al fresco dining, entertaining guests, or simply unwinding amidst the beauty of nature. The carefully maintained garden space allows for relaxation and recreation, with ample room for children to play and adults to enjoy outdoor activities in a private setting. Whether hosting a barbeque with friends or savouring a peaceful morning coffee on the patio, the outdoor space of this property offers endless possibilities for enjoyment and leisure.
This property is brick and block construction and has had no adaptions for accessibility.
Identification checks
Should a purchaser(s) have an offer accepted on a property marketed by Miles & Barr, they will need to undertake an identification check. This is done to meet our obligation under Anti Money Laundering Regulations (AML) and is a legal requirement. We use a specialist third party service to verify your identity. The cost of these checks is £60 inc. VAT per purchase, which is paid in advance, when an offer is agreed and prior to a sales memorandum being issued. This charge is non-refundable under any circumstances.
Room Sizes
| Entrance Hall | Leading to |
| Lounge | 13' 5" x 11' 9" (4.10m x 3.59m) |
| Bathroom | 6' 9" x 6' 1" (2.06m x 1.86m) |
| Kitchen/ Diner | 16' 1" x 12' 10" (4.91m x 3.92m) |
| First Floor | 7' 9" x 2' 7" (2.36m x 0.78m) |
| Bedroom | 13' 5" x 9' 11" (4.10m x 3.03m) |
| Bedroom | 9' 1" x 8' 5" (2.77m x 2.56m) |
| Bedroom | 7' 9" x 6' 6" (2.36m x 1.99m) |
