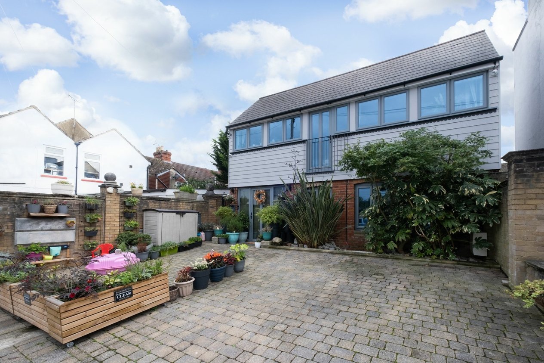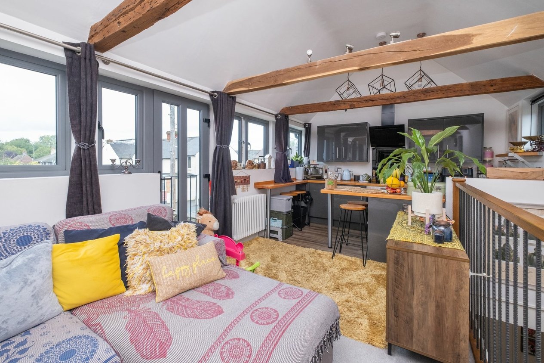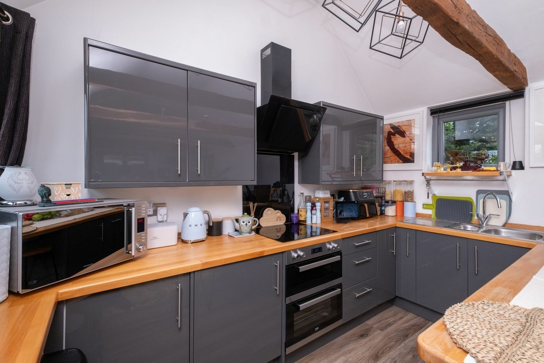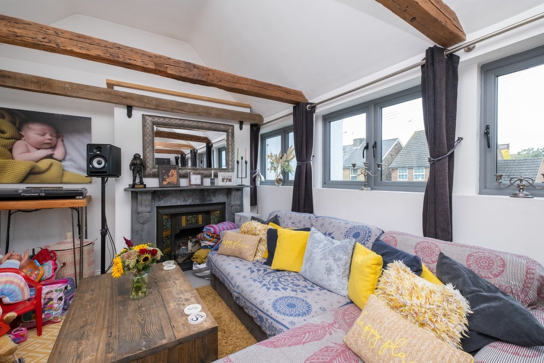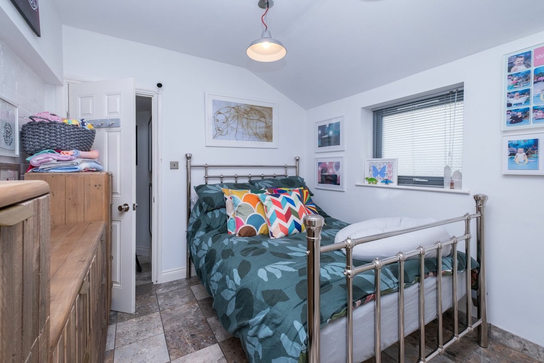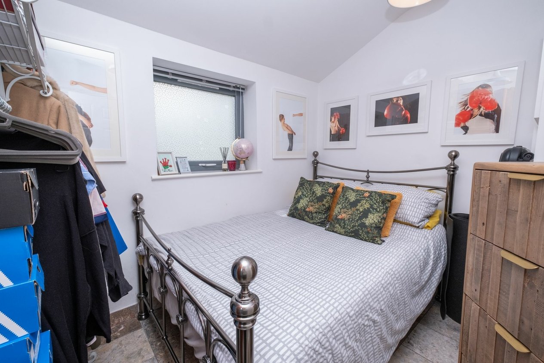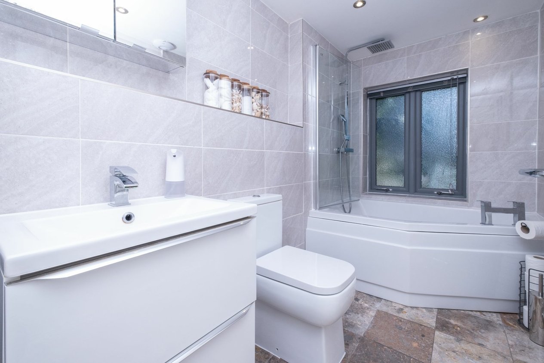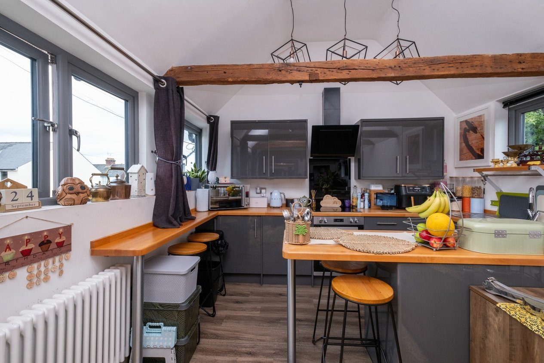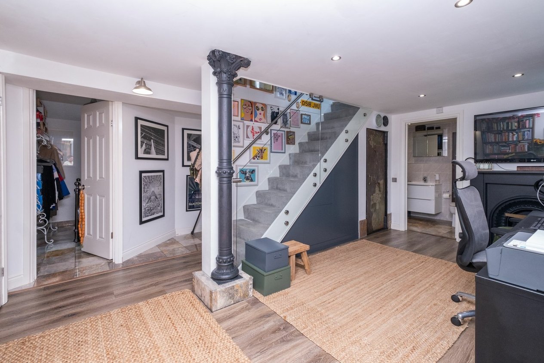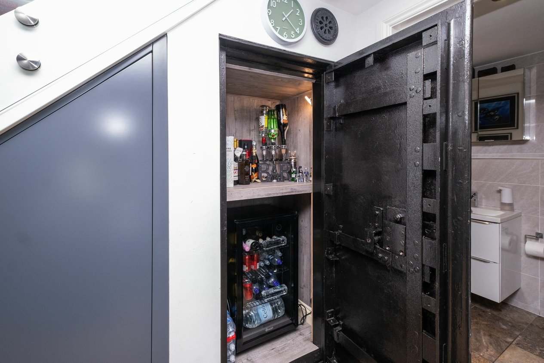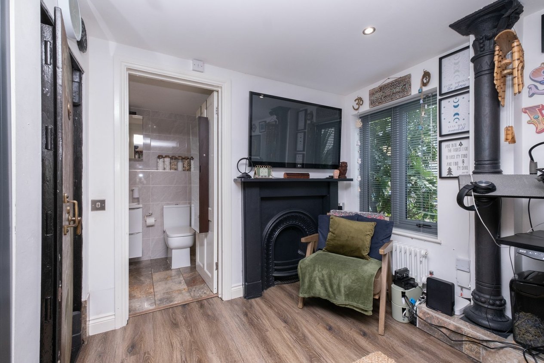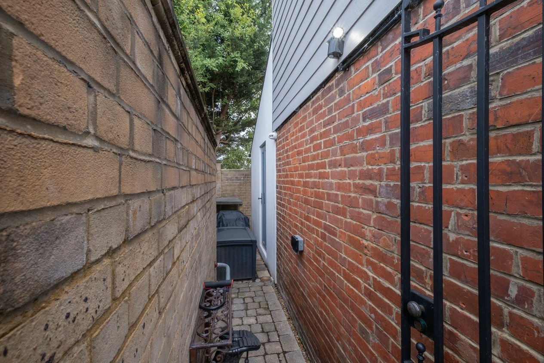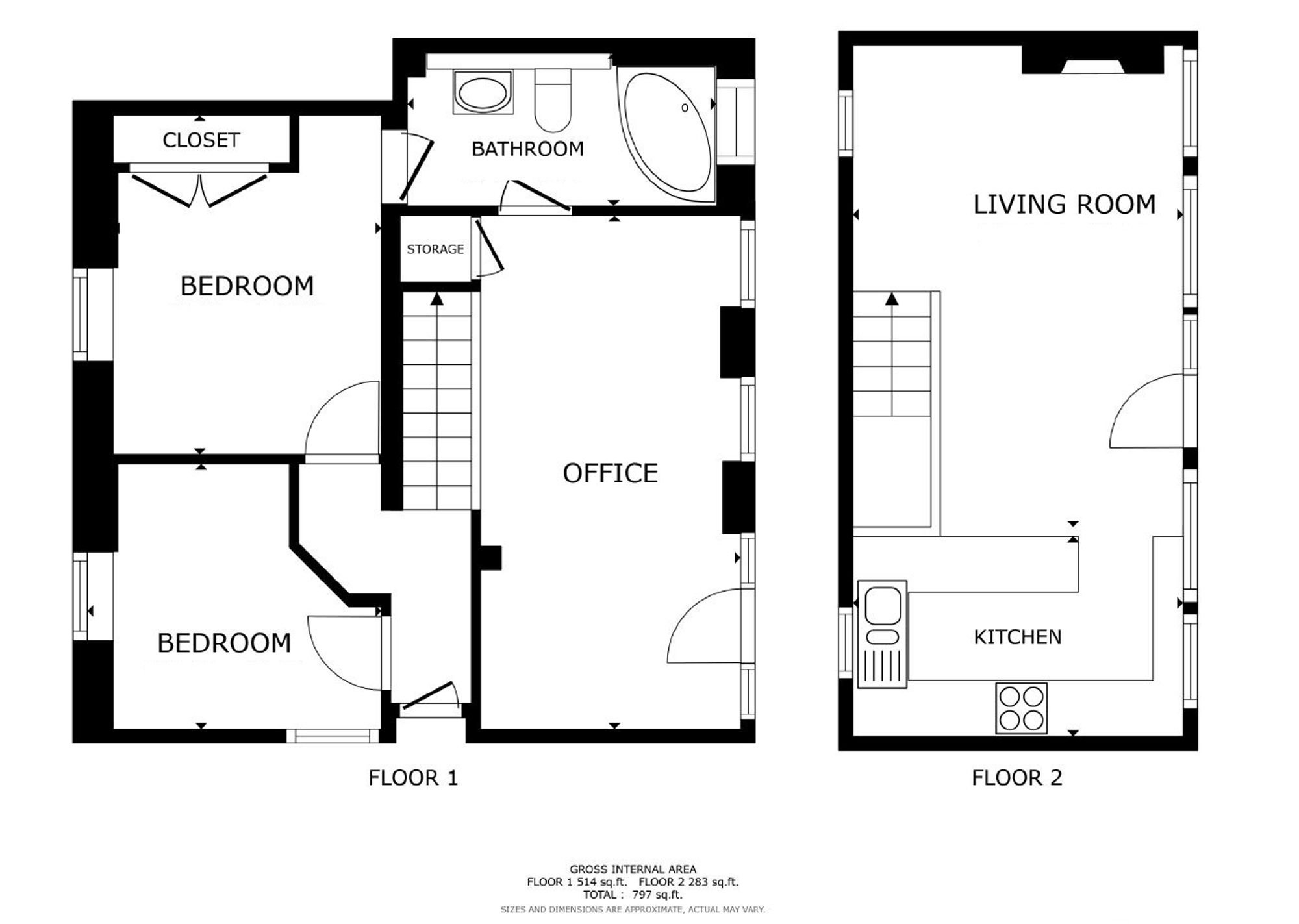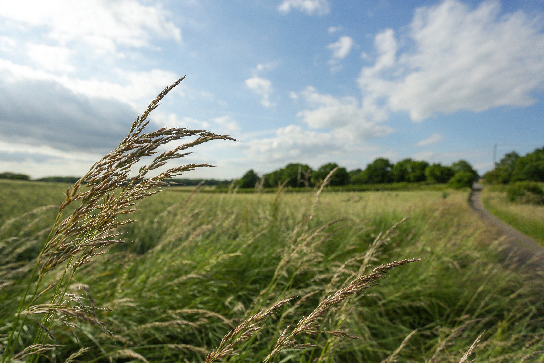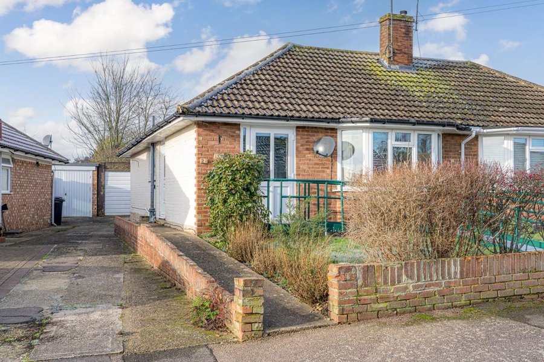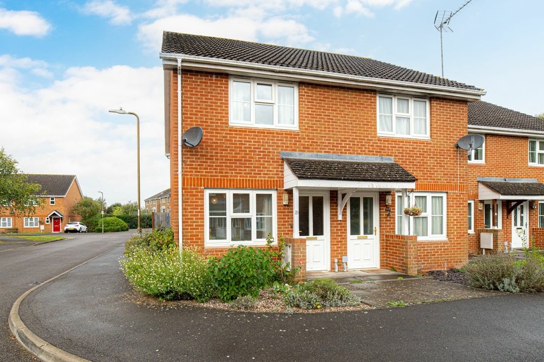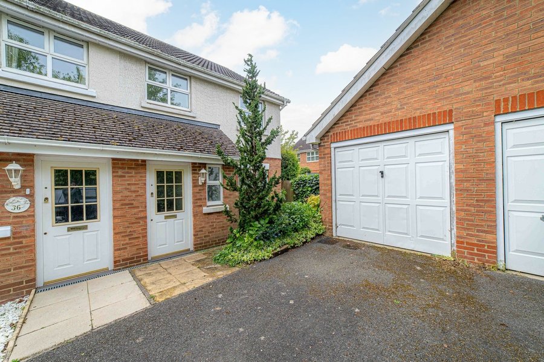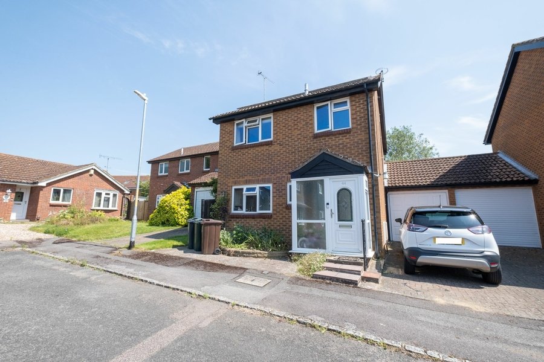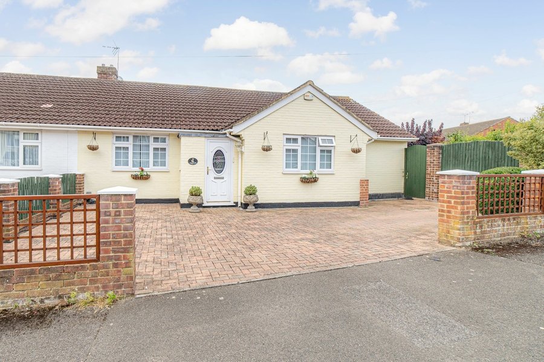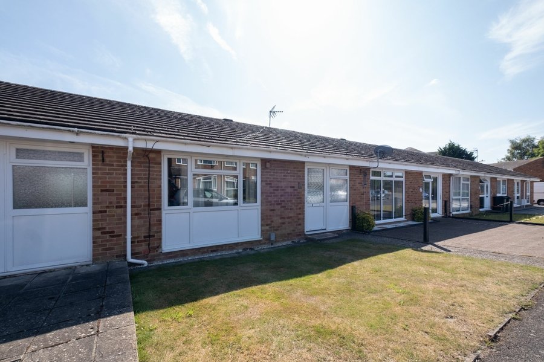Tufton Road, Ashford, TN24
2 bedroom house for sale
Central Location | Detached Barn Conversion | Open Plan Living Accommodation | Driveway Parking | Well Presented Throughout | Close to Local Schools and Amenities
This stunning detached barn conversion originally dating back to the 1860s has been re-designed and fully renovated to a high specification in recent years.
The accommodation consists of a downstairs reception room with feature fireplace and under stairs 'strongroom' storage cupboard. The stylish bathroom, which can be accessed by both the downstairs reception room and the main bedroom. Both bedrooms have ceramic tiled flooring with under floor heating. Bedroom two also has a door leading out to the side access. The bespoke oak staircase leads up to an open plan living room/kitchen/breakfast room with vaulted ceiling, character beams, a feature fireplace and Juliette balcony. The modern fitted kitchen sits at one end of this.
Outside the property has a driveway to the front providing off road parking for three cars, this could potentially be converted to provide a garden space depending on needs.
In our opinion this property has a great deal to offer, and an internal viewing is highly recommended.
Please view the virtual tour then call Miles & Barr Ashford to arrange your internal inspection.
Identification checks
Should a purchaser(s) have an offer accepted on a property marketed by Miles & Barr, they will need to undertake an identification check. This is done to meet our obligation under Anti Money Laundering Regulations (AML) and is a legal requirement. We use a specialist third party service to verify your identity. The cost of these checks is £60 inc. VAT per purchase, which is paid in advance, when an offer is agreed and prior to a sales memorandum being issued. This charge is non-refundable under any circumstances.
Room Sizes
| Ground Floor | Leading to |
| Reception Room | 16' 9" x 11' 2" (5.11m x 3.40m) |
| Bedroom | 9' 6" x 9' 4" (2.90m x 2.84m) |
| Bedroom | 11' 11" x 9' 7" (3.63m x 2.92m) |
| Bathroom | With a bath, hand wash basin and toilet |
| First Floor | Leading to |
| Reception Room | 23' 8" x 11' 7" (7.21m x 3.53m) |
