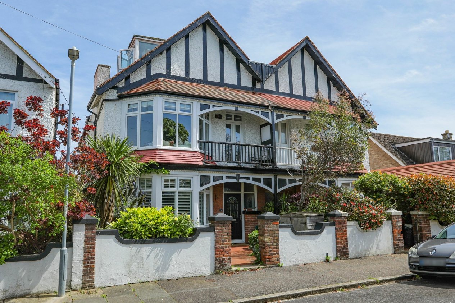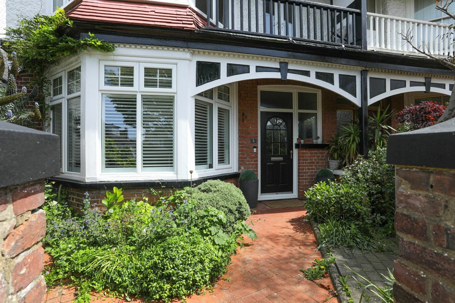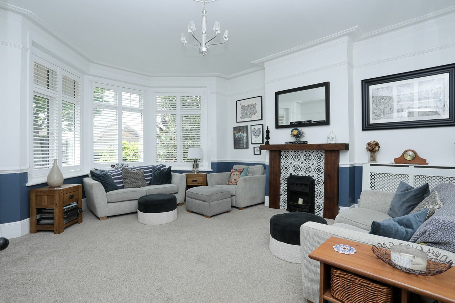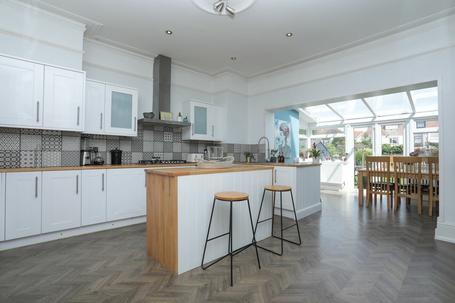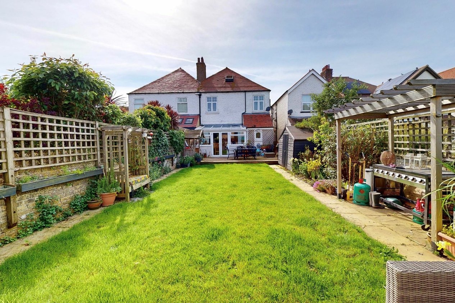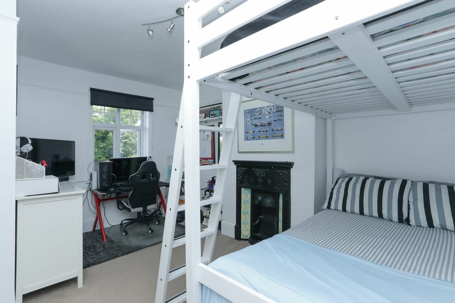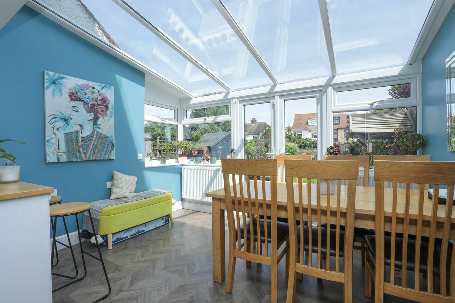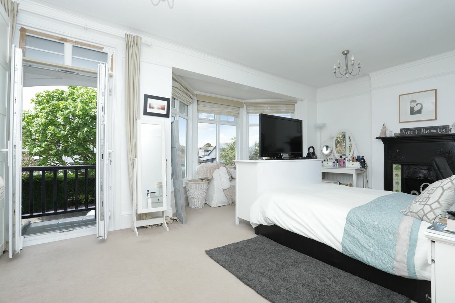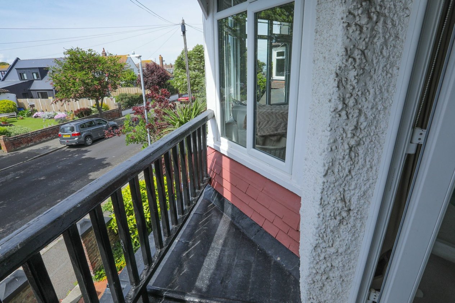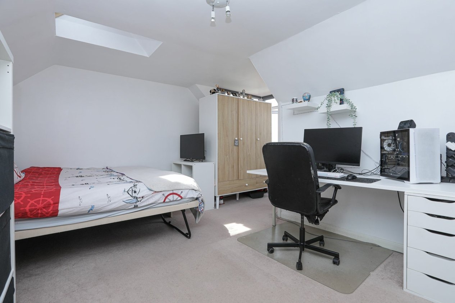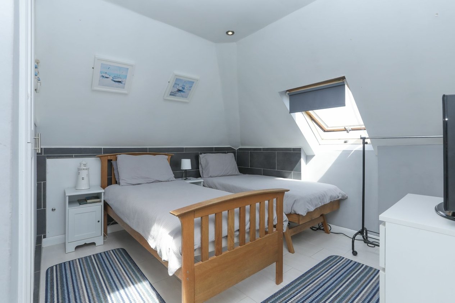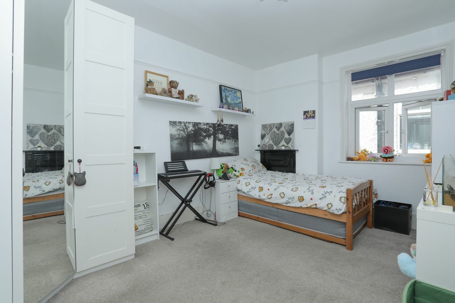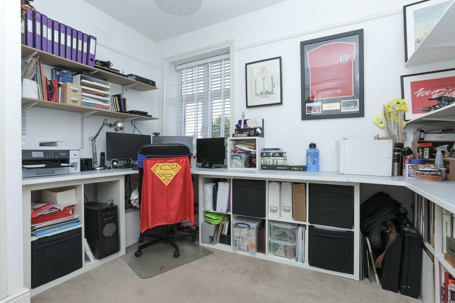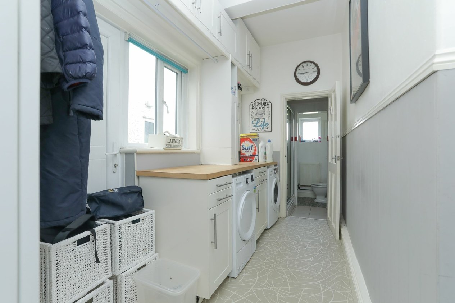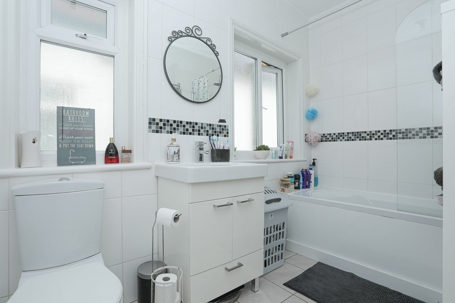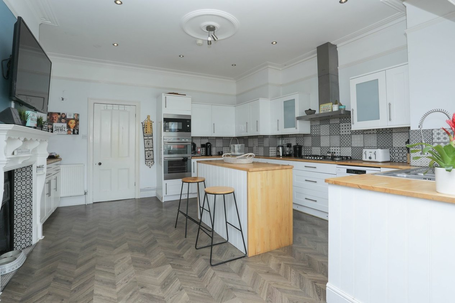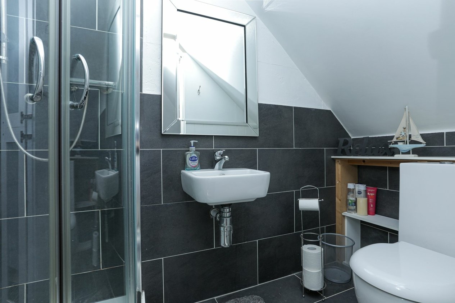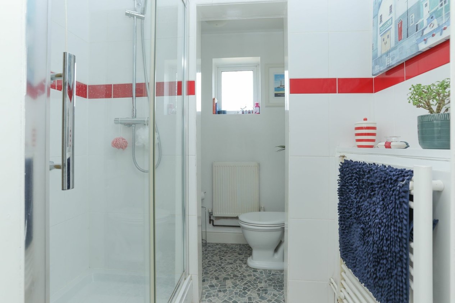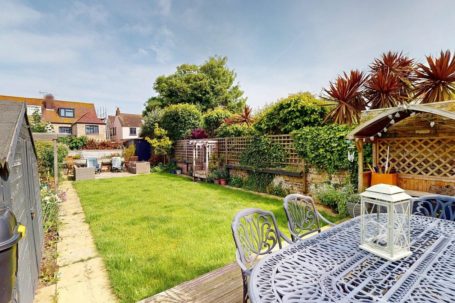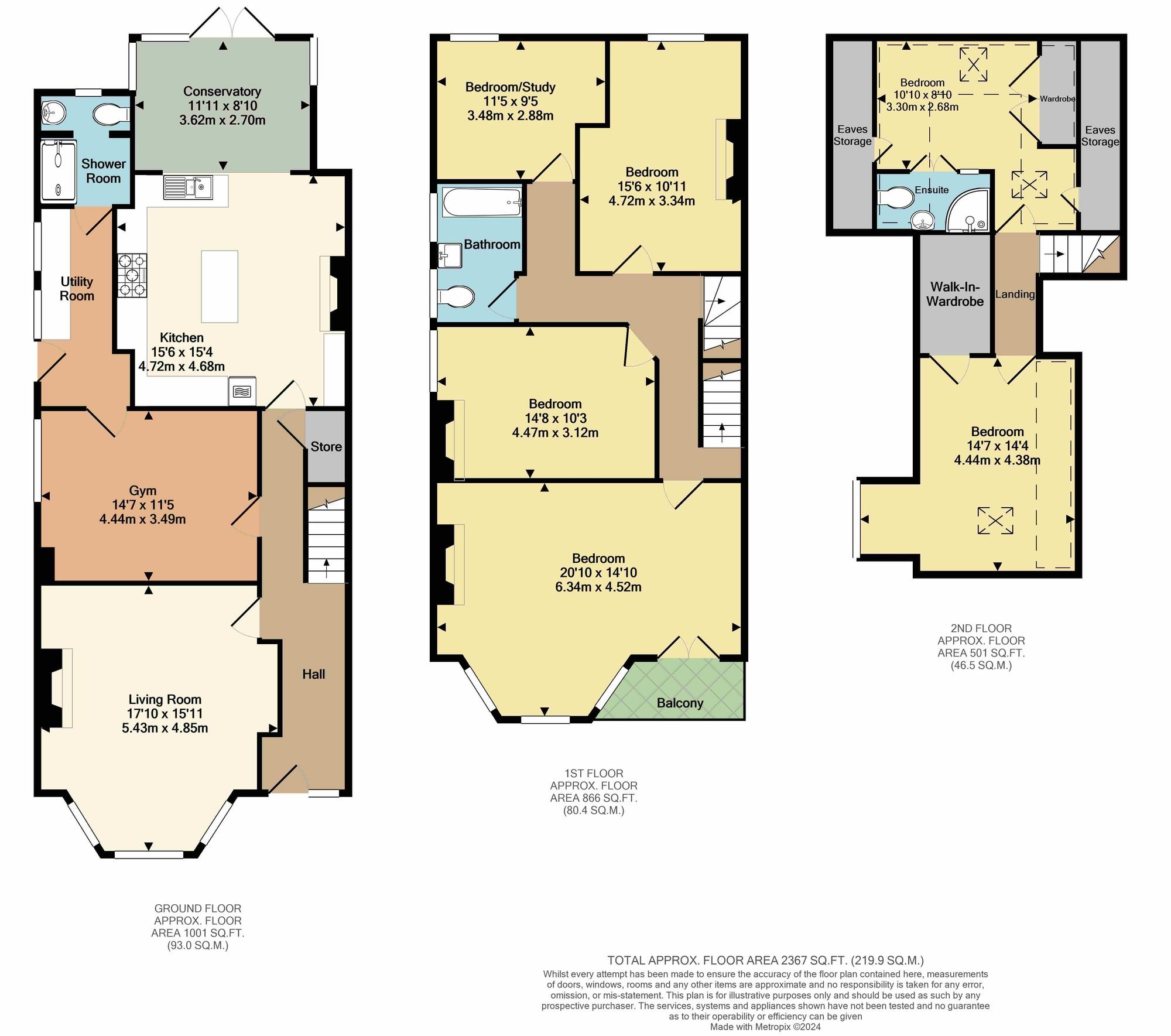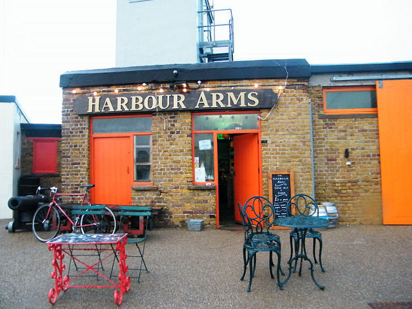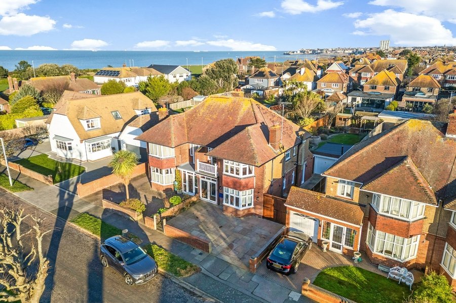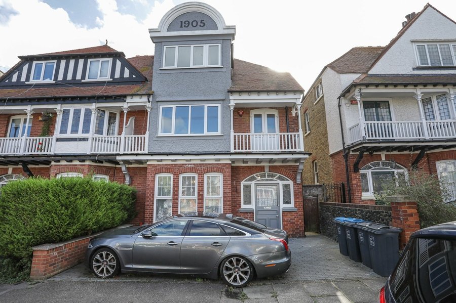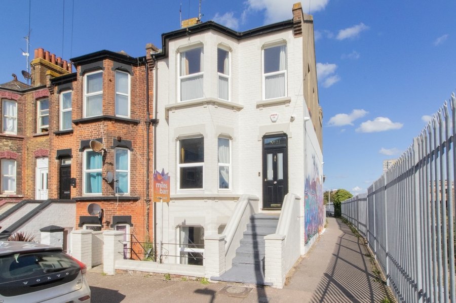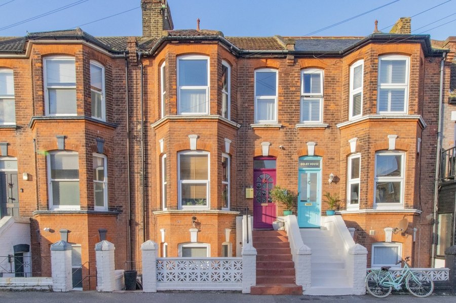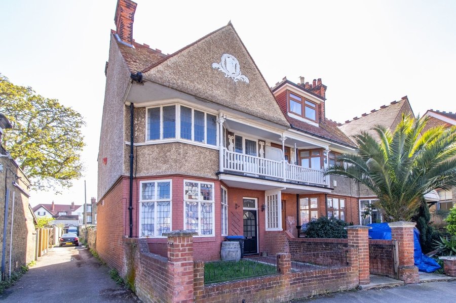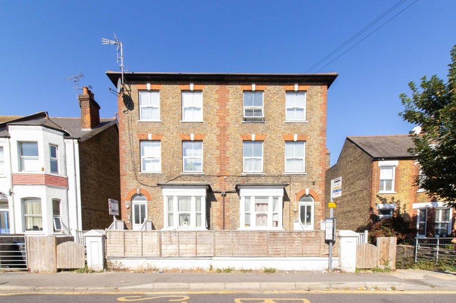Westonville Avenue, Margate, CT9
6 bedroom house for sale
SPACIOUS SIX BEDROOM PERIOD HOME IN POPULAR “AVENUES” LOCATION!
We are extremely pleased to be offering this deceptively spacious period home located within one of the sought after “Avenues” of Westbrook. Ideally situated within a few hundred yards of Westbrook Bay with its golden sandy beach and clifftop green stretching all the way to Westgate, Margate train station, main sands and vibrant old town are also close at hand.
Internally the property boasts versatile and well planned living accommodation arranged over three floors and still retains many original period features throughout the house. Once inside you are greeted by a sizeable entrance hall complete with stripped wood flooring, ornate period coving and feature high ceilings. From here there are stairs leading to the first floor and doors leading into a bay fronted lounge, a separate dining room (currently being used as a gym) with access into a useful utility/laundry room and a downstairs shower room & WC. This area of the house could easily be utilised as it’s own separate annex as it also has an external door leading to the side of the property. To the rear there is a bright and airy modern fitted kitchen opening out to an extended breakfast area.
The first floor hosts four bedrooms with the master offering large bay windows, a period feature fireplace and access to your own private balcony with distant sideway sea views. There is also a family bathroom.
On the second and final floor you will find two further double bedrooms with an en-suite shower room to the rear bedroom and a large walk in space to the front bedroom which could lend itself perfectly to a further en-suite or walk-in wardrobe.
Externally there is a landscaped rear garden with a wooden decked area leading onto a laid to lawn with plant & tree borders and a further paved patio to the rear perfect for soaking up the sunshine. There is also a heated above ground swimming pool which would be negotiable to the new buyers.
All in all, this lovingly presented house would make the perfect home for any growing family with space in mind and who also wants the convenience of having all major amenities on their doorstep. There really is too much to put into writing so an internal viewing is essential to fully appreciate all that is on offer!
Identification checks
Should a purchaser(s) have an offer accepted on a property marketed by Miles & Barr, they will need to undertake an identification check. This is done to meet our obligation under Anti Money Laundering Regulations (AML) and is a legal requirement. We use a specialist third party service to verify your identity. The cost of these checks is £60 inc. VAT per purchase, which is paid in advance, when an offer is agreed and prior to a sales memorandum being issued. This charge is non-refundable under any circumstances.
Room Sizes
| Ground Floor | Ground Floor Entrance Leading To |
| Living Room | 17' 10" x 15' 11" (5.43m x 4.85m) |
| Gym | 14' 7" x 11' 5" (4.44m x 3.49m) |
| Utility Room | With Additional Storage Space |
| Shower Room | With Walk In Shower, Toilet and Wash Hand Basin |
| Kitchen | 15' 6" x 15' 4" (4.72m x 4.68m) |
| Conservatory | 11' 11" x 8' 10" (3.62m x 2.70m) |
| First Floor | Forst Floor Landing Leading To |
| Bedroom | 15' 6" x 10' 11" (4.72m x 3.34m) |
| Bedroom / Study | 11' 5" x 9' 5" (3.48m x 2.88m) |
| Bathroom | With Bath, Toilet and Wash Hand Basin |
| Bedroom | 14' 8" x 10' 3" (4.47m x 3.12m) |
| Bedroom | 20' 10" x 14' 10" (6.34m x 4.52m) |
| Second Floor | Second Floor Landing Leading To |
| Bedroom | 10' 10" x 8' 10" (3.30m x 2.68m) |
| En-Suite | With Shower, Toilet and Wash Hand Basin |
| Bedroom | 14' 7" x 14' 4" (4.44m x 4.38m) |
