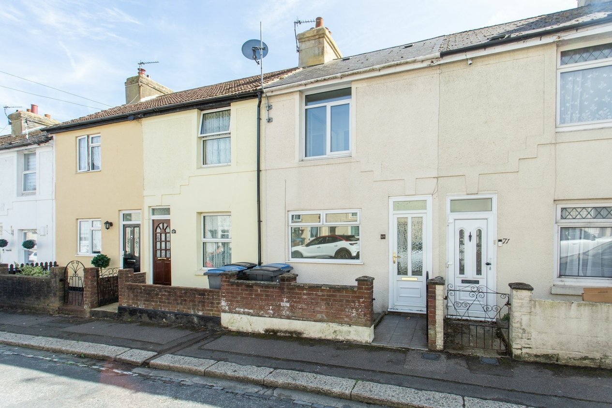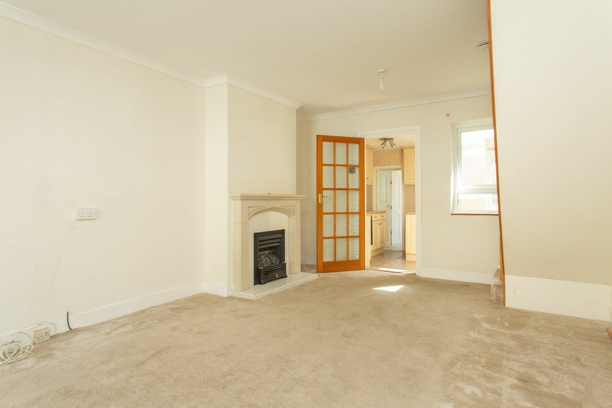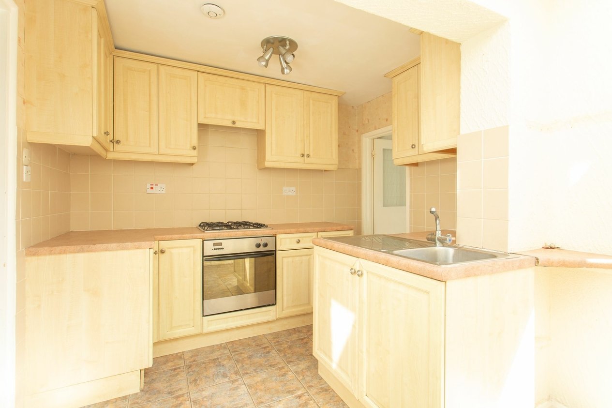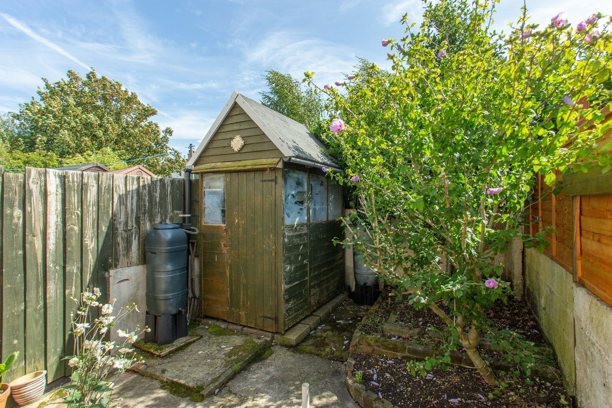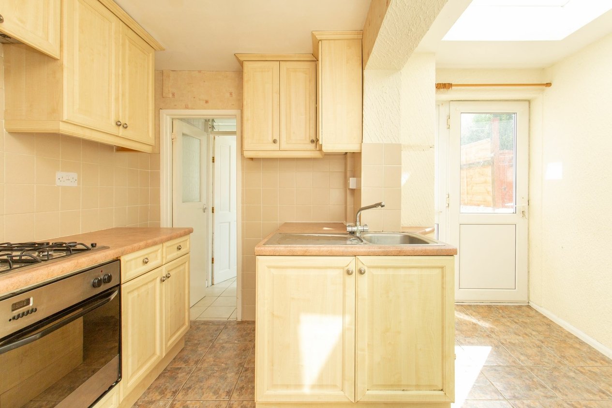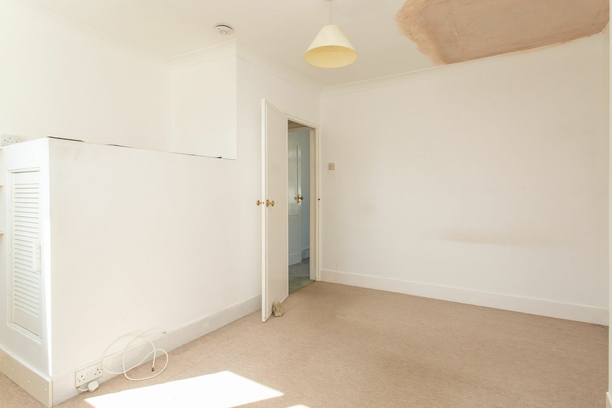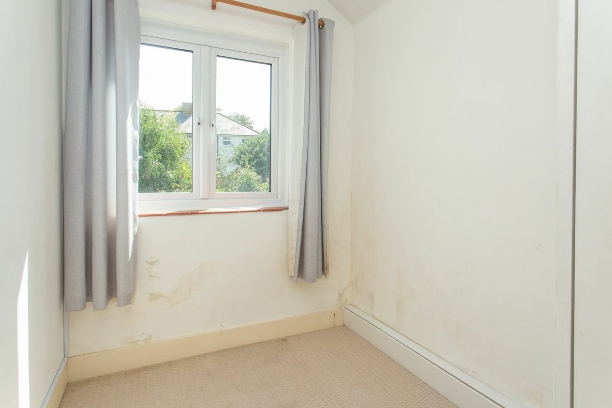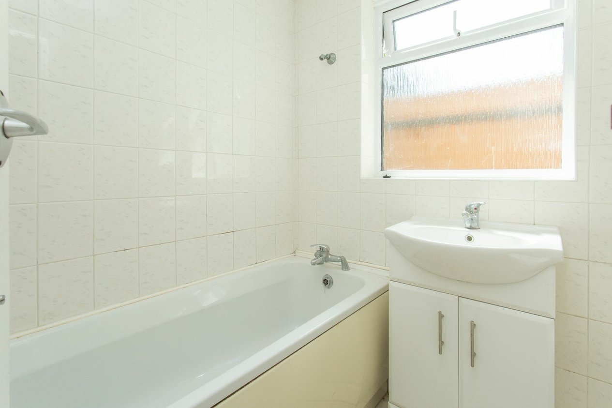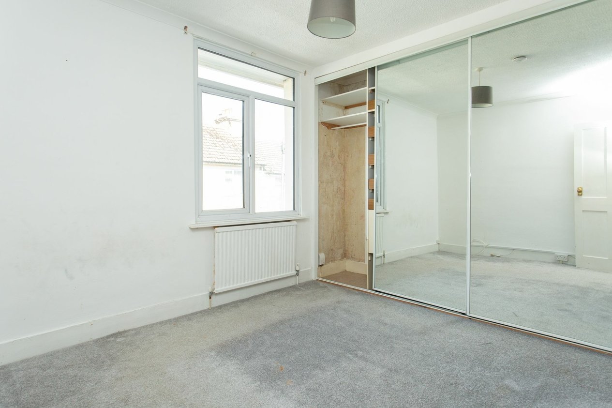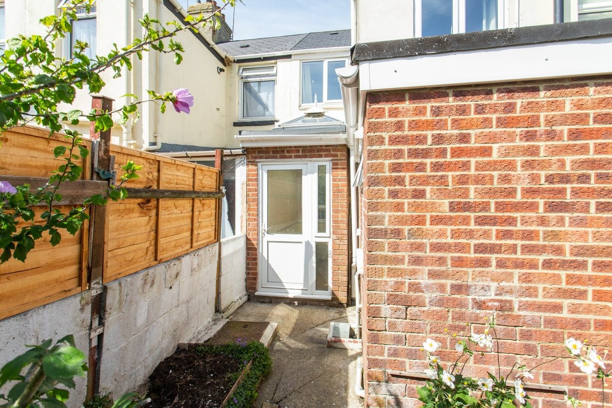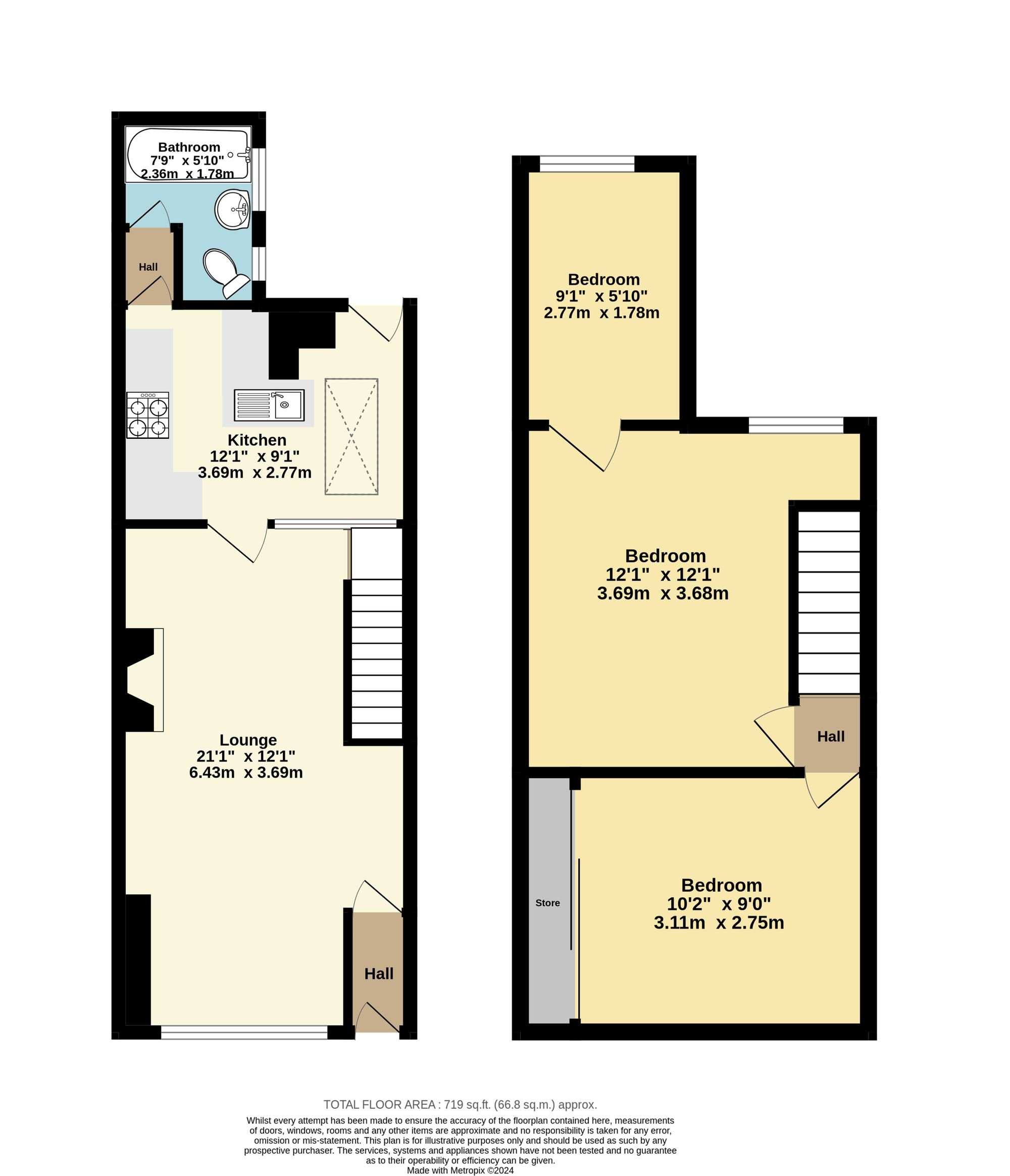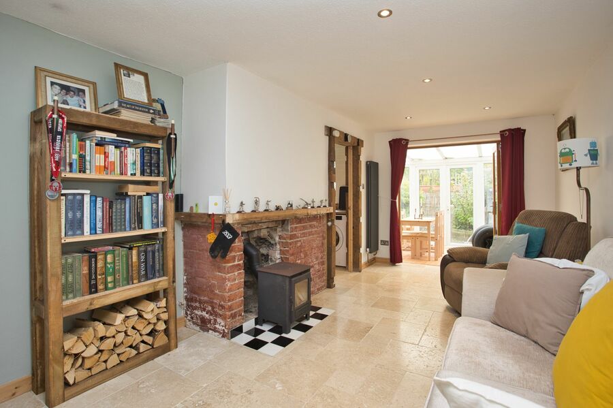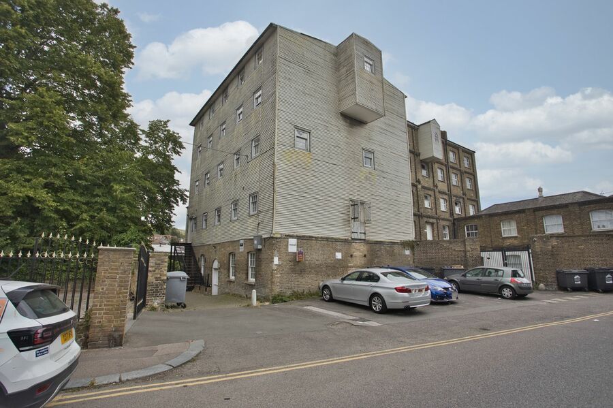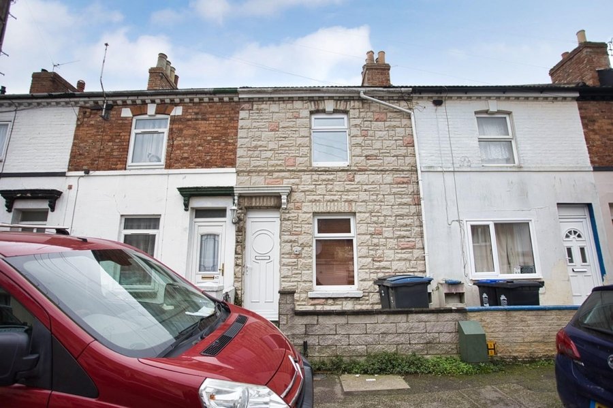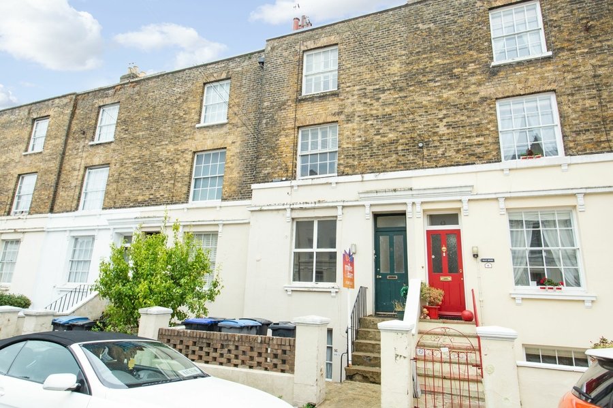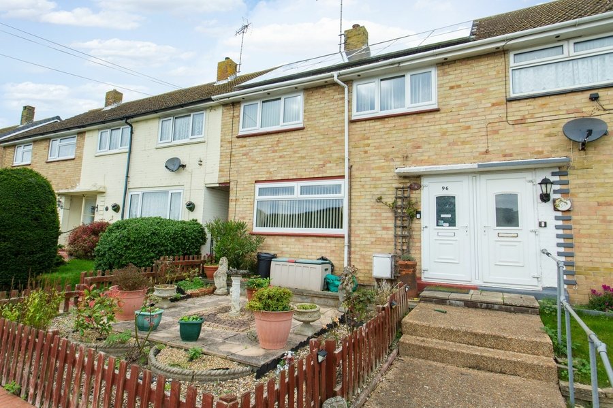Wyndham Road, Dover, CT17
3 bedroom house for sale
Nestled on the desirable Wyndham Road in Dover, this charming three-bedroom mid-terraced property offers a perfect blend of comfort and convenience. Located in a sought-after area, residents will benefit from easy access to local amenities including shops, schools, and public transport links. The layout of the property flows seamlessly, with a spacious lounge/diner leading to a well-appointed kitchen. The bathroom is conveniently situated off the kitchen towards the rear of the property. The kitchen opens up to a delightful courtyard-style garden, complete with a shed that provides ample storage space. Upstairs, the front of the house boasts a generously sized master bedroom, while the second double bedroom leads to a versatile third bedroom, offering flexibility for various living arrangements. This property is being offered chain-free, presenting a hassle-free opportunity for potential buyers to make this house their home.
With its convenient location and appealing features, this property on Wyndham Road in Dover promises a comfortable lifestyle with a touch of outdoor charm. Potential buyers seeking a well-appointed home with a delightful outdoor space need look no further than this inviting mid-terraced property.
This property was constructed with ‘Brick and Blocks’ and has had no adaptations for accessibility.
Identification Checks
Should a purchaser(s) have an offer accepted on a property marketed by Miles & Barr, they will need to undertake an identification check. This is done to meet our obligation under Anti Money Laundering Regulations (AML) and is a legal requirement. We use a specialist third party service to verify your identity. The cost of these checks is £60 inc. VAT per purchase, which is paid in advance, when an offer is agreed and prior to a sales memorandum being issued. This charge is non-refundable under any circumstances.
Room Sizes
| Ground Floor | Ground Floor Entrance Porch, with smart electricity meter and new trip fuse box in a high mount, Leading To |
| Lounge | 21' 1" x 12' 1" (6.43m x 3.69m) |
| Kitchen | 12' 1" x 9' 1" (3.69m x 2.77m) |
| Bathroom | 7' 9" x 5' 10" (2.36m x 1.78m) |
| First Floor | First Floor Landing Leading To |
| Bedroom | 10' 2" x 9' 0" (3.11m x 2.75m) |
| Bedroom | 12' 1" x 12' 1" (3.69m x 3.68m) |
| Bedroom | 9' 1" x 5' 10" (2.77m x 1.78m) |
