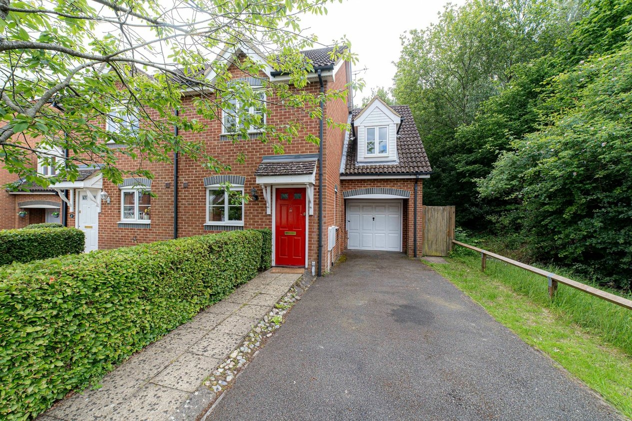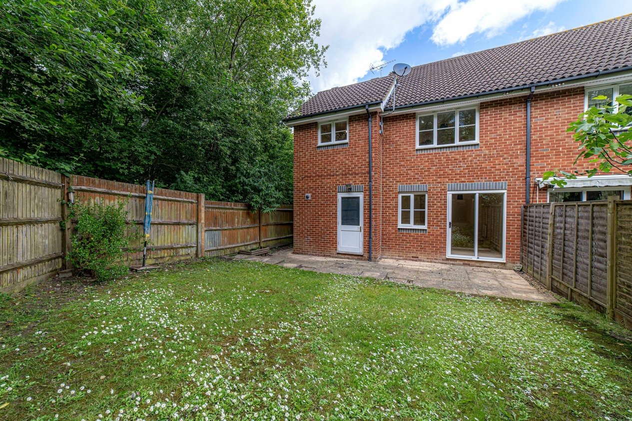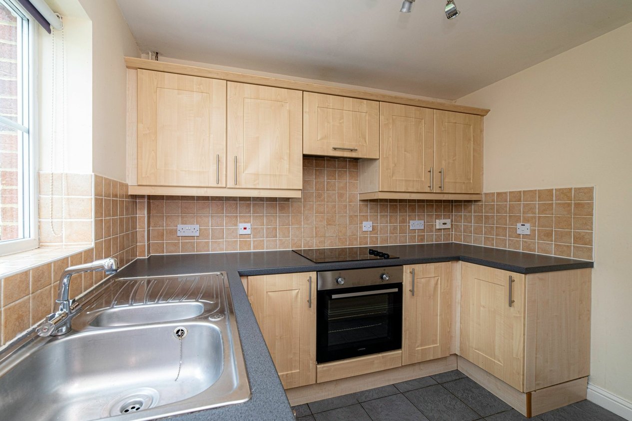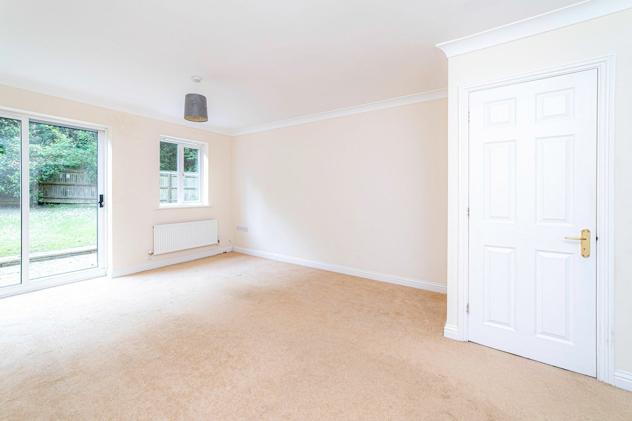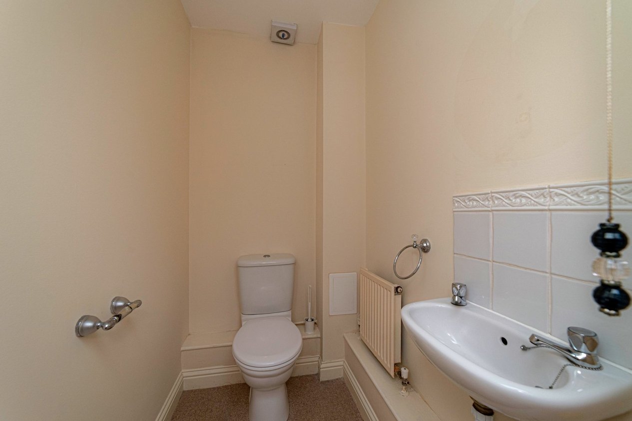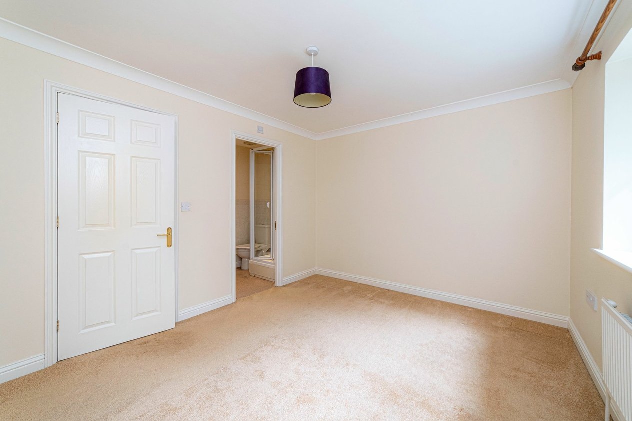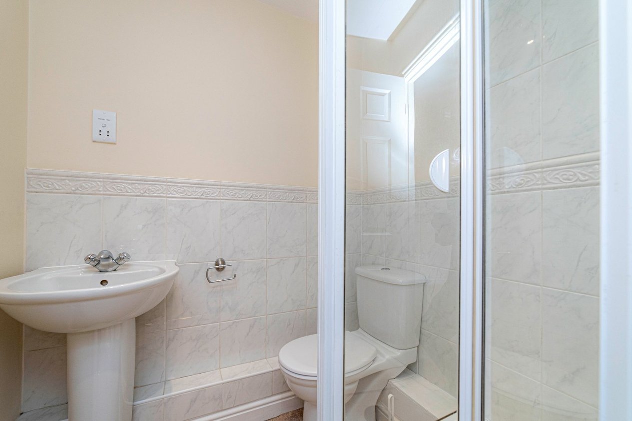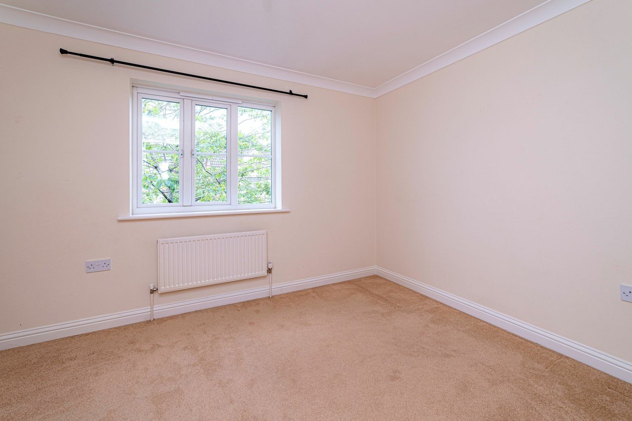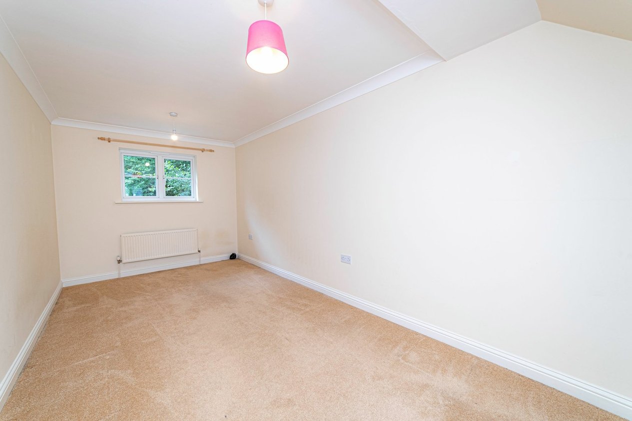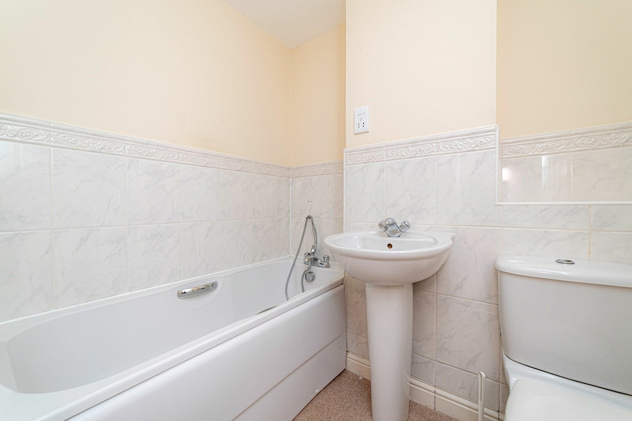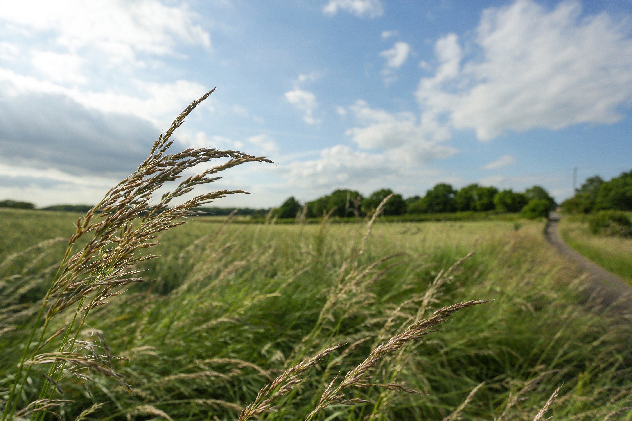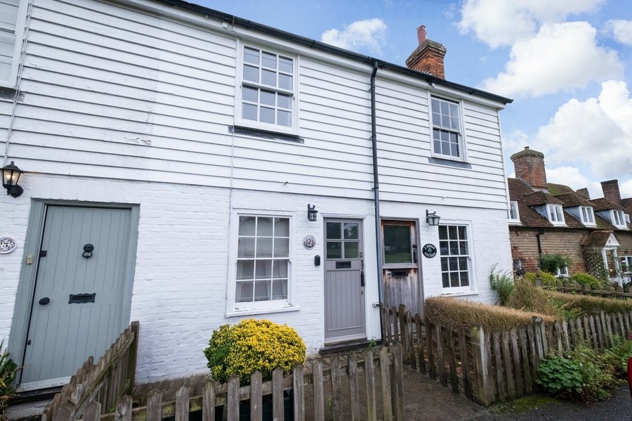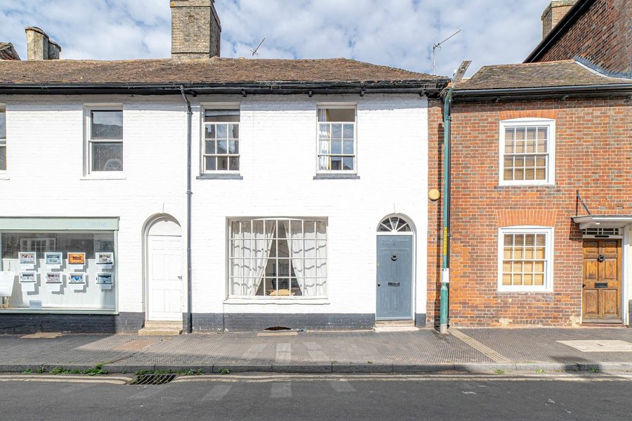Blossom Lane, Ashford, TN25
3 bedroom house for sale
Spacious Family Home | Potential to Create Extra Living Space | Off Street Parking & Garage | Popular Development | Convenient Transport Links | NO ONWARD CHAIN
This fantastic semi-detached property is situated in a quiet no through road in the sought after Orchard Heights development. The accommodation on offer consists of a large open lounge-diner that leads on to a large rear garden ideal for children to play or entertaining. Upstairs the property has three double bedrooms, the main bedroom benefitting from an en-suite shower room, and the family bathroom. Externally the private rear garden backs on to woodland is laid to lawn with a large patio area to enjoy as well as access into the garage. To the front the driveway provides plentiful off-street parking and there is plenty of on-street parking if needed too.
Please see the virtual tour and then call Miles and Barr to book your accompanied viewing.
Identification checks
Should a purchaser(s) have an offer accepted on a property marketed by Miles & Barr, they will need to undertake an identification check. This is done to meet our obligation under Anti Money Laundering Regulations (AML) and is a legal requirement. We use a specialist third party service to verify your identity. The cost of these checks is £60 inc. VAT per purchase, which is paid in advance, when an offer is agreed and prior to a sales memorandum being issued. This charge is non-refundable under any circumstances.
Room Sizes
| Entrance | 13' 0" x 7' 1" (3.97m x 2.17m) |
| Kitchen | 9' 0" x 8' 8" (2.75m x 2.65m) |
| WC | 5' 5" x 4' 0" (1.66m x 1.21m) |
| Lounge | 17' 5" x 12' 6" (5.31m x 3.82m) |
| First Floor | Leading to |
| Bedroom | 12' 6" x 8' 6" (3.82m x 2.59m) |
| Bedroom | 12' 6" x 9' 11" (3.82m x 3.03m) |
| En-Suite | 5' 5" x 4' 11" (1.66m x 1.50m) |
| Bathroom | 7' 1" x 5' 5" (2.16m x 1.66m) |
| Bedroom | 21' 6" x 8' 4" (6.56m x 2.54m) |
