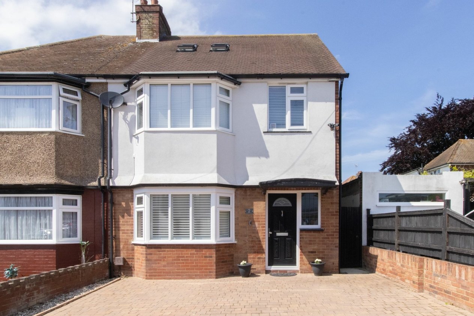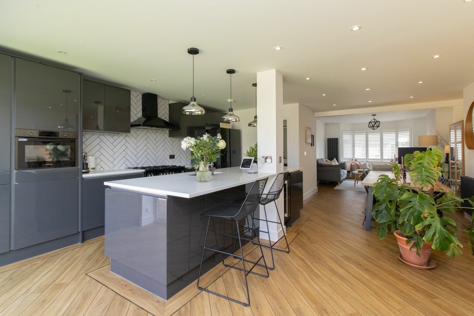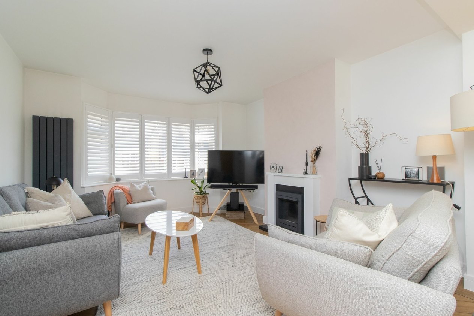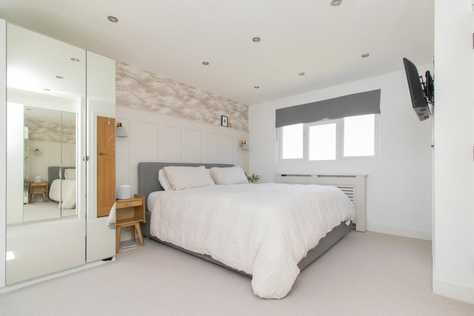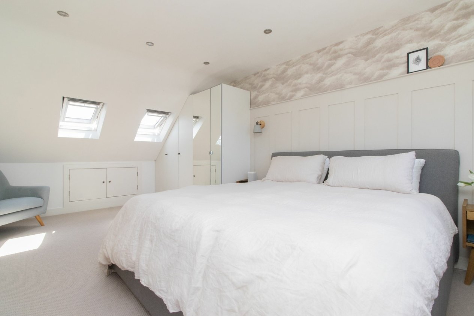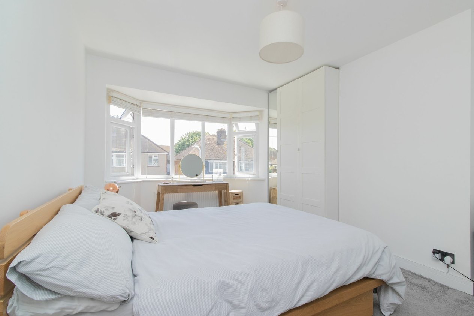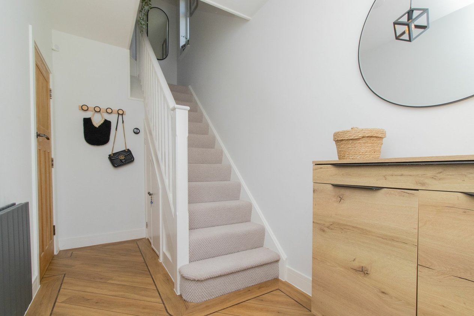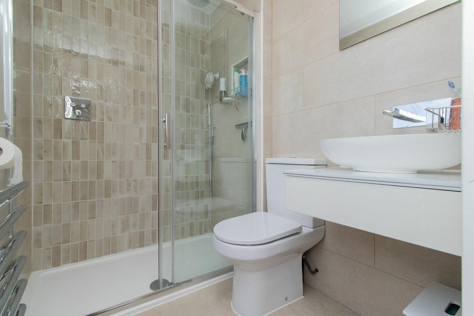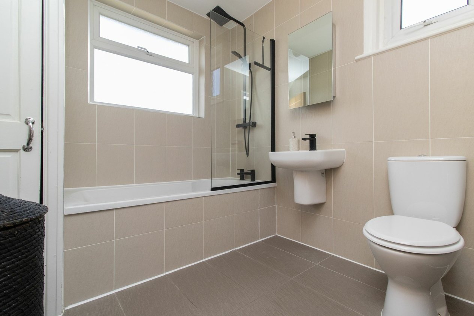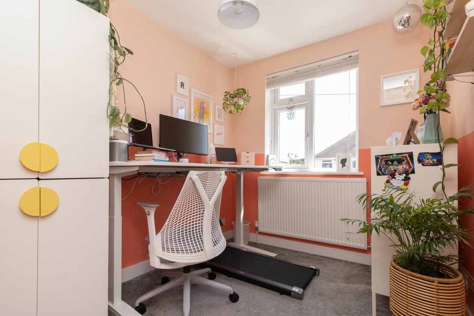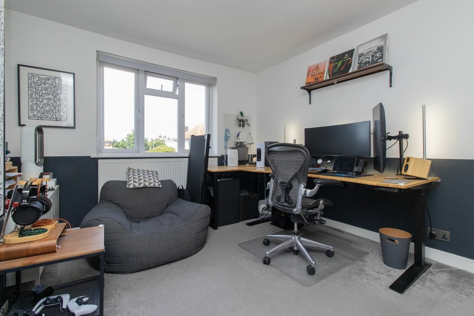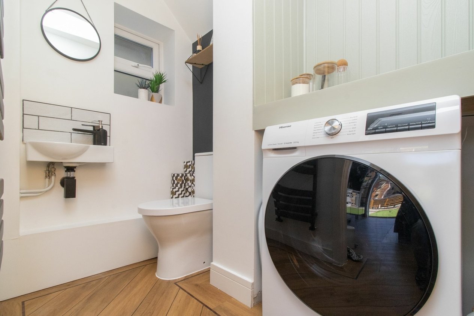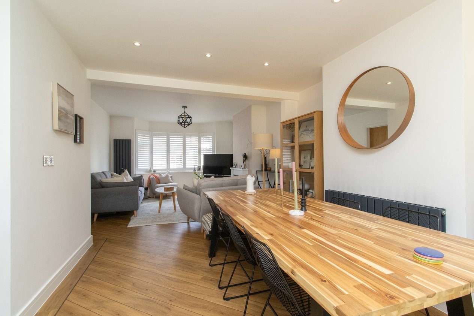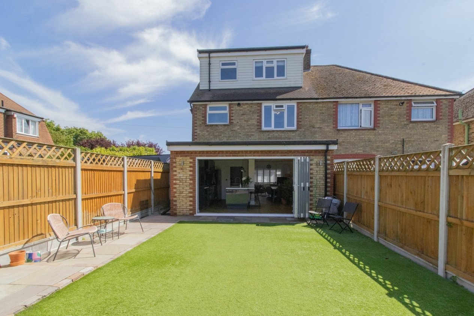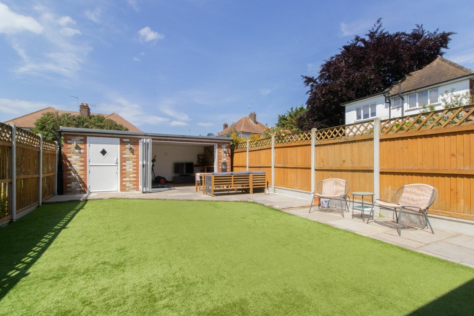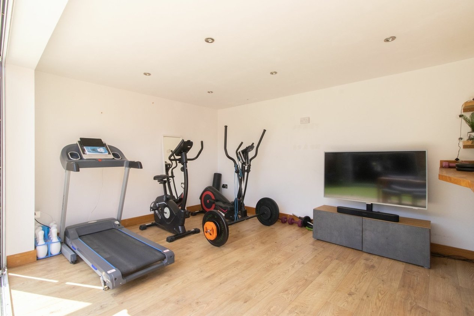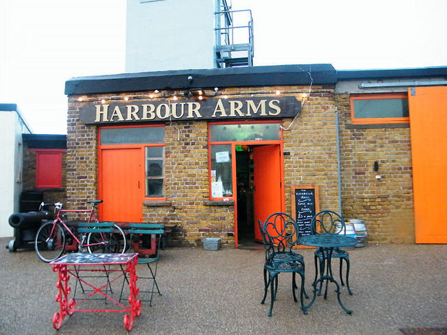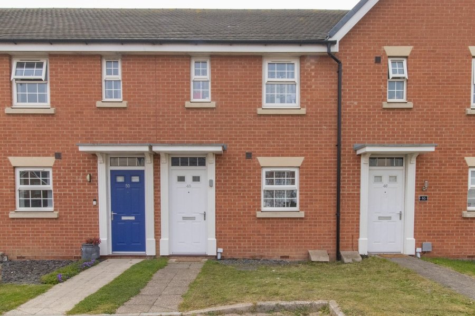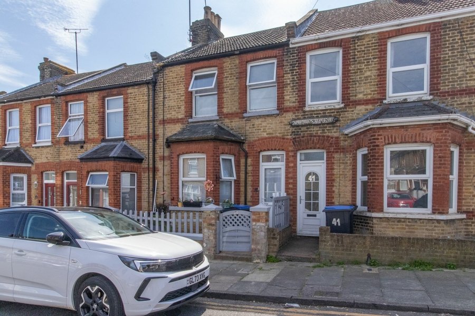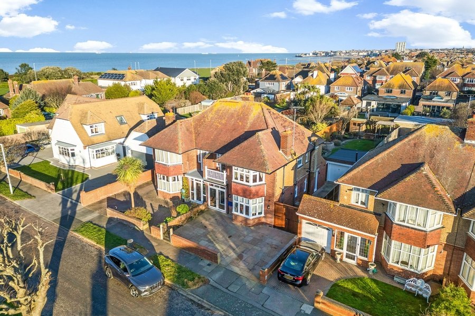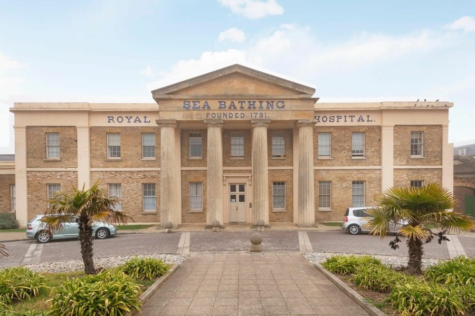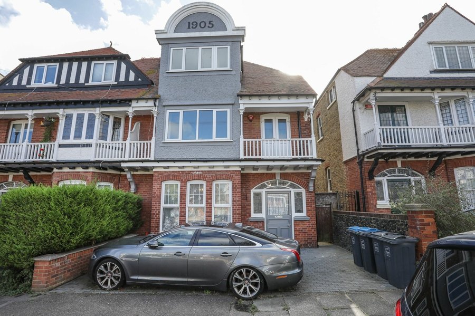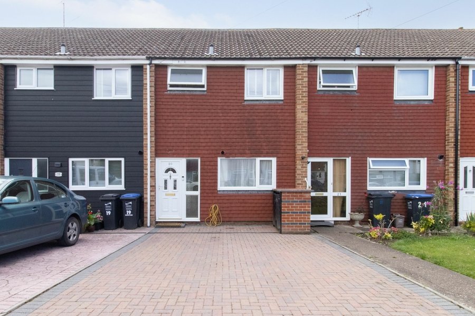Drapers Avenue, Margate, CT9
4 bedroom house for sale
BEAUTIFULLY PRESENTED AND EXTENDED FOUR BEDROOM SEMI-DETACHED FAMILY HOME!!!
Situated in the sought-after area close to QEQM, this exquisitely designed 4-bedroom semi-detached house offers a truly exceptional living experience. Beyond the front door lies a stunning interior filled with contemporary style features and high-quality finishes throughout.
From almost from the moment you step inside, you are greeted by the impressive open-plan living area that effortlessly combines the lounge, dining area, and modern kitchen. This beautiful space provides the perfect setting for both relaxation and entertaining, with plenty of natural light flooding in through large windows.
The property boasts four generously sized bedrooms, each offering comfort and style. The master bedroom benefits from an en-suite bathroom, providing a private sanctuary for the homeowners. The additional bedrooms are well-proportioned and share access to a sleek and well-appointed family bathroom.
A standout feature of this property is the garden room, a versatile space that can be used as an office, gym, or additional living area. This flexible space opens up a world of possibilities for the lucky new owners.
For added convenience, the property includes a utility room/W.C, providing practical solutions for every-day living. Off-street parking is readily available with space for two cars, ensuring hassle-free parking for residents and guests alike.
Embracing a lifestyle of comfort and convenience, this property is ideally located near QEQM, allowing residents easy access to a range of amenities, schools, and transportation links. Whether it's a morning commute or a leisurely day out, this prime location caters to all needs.
In conclusion, this beautifully presented semi-detached house offers a blend of style, functionality, and convenience, making it an ideal home for those seeking a modern and comfortable living environment. With its carefully considered design elements and excellent location, this property presents a unique opportunity for discerning buyers looking for their dream home.
Identification checks
Should a purchaser(s) have an offer accepted on a property marketed by Miles & Barr, they will need to undertake an identification check. This is done to meet our obligation under Anti Money Laundering Regulations (AML) and is a legal requirement. We use a specialist third party service to verify your identity. The cost of these checks is £60 inc. VAT per purchase, which is paid in advance, when an offer is agreed and prior to a sales memorandum being issued. This charge is non-refundable under any circumstances.
Room Sizes
| Ground Floor | |
| Kitchen/Diner | 18' 6" x 17' 2" (5.65m x 5.22m) |
| Lounge | 19' 6" x 12' 4" (5.95m x 3.75m) |
| Utility/WC | 7' 0" x 4' 2" (2.13m x 1.27m) |
| First Floor | |
| Bedroom | 13' 10" x 10' 11" (4.22m x 3.32m) |
| Bedroom | 12' 1" x 10' 11" (3.68m x 3.32m) |
| Bedroom | 8' 4" x 7' 5" (2.55m x 2.27m) |
| Second Floor | |
| Master Bedroom | 17' 0" x 9' 11" (5.17m x 3.02m) |
| Ensuite | |
| Garden Room | 14' 3" x 10' 2" (4.35m x 3.11m) |
| Garden Store | 10' 9" x 5' 2" (3.27m x 1.58m) |
