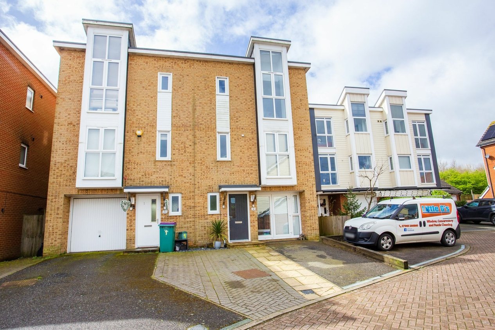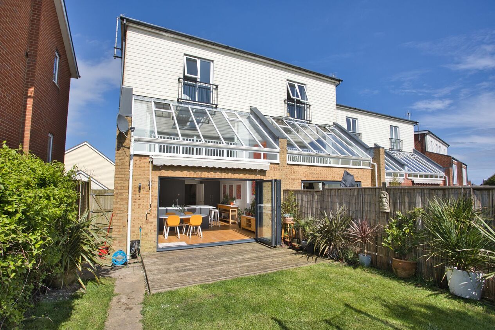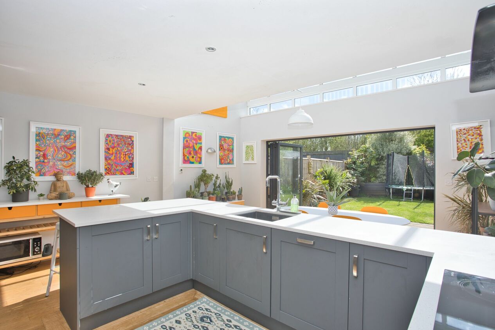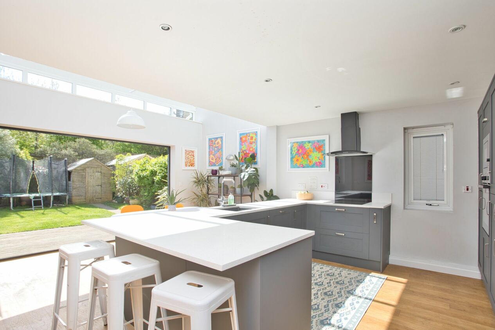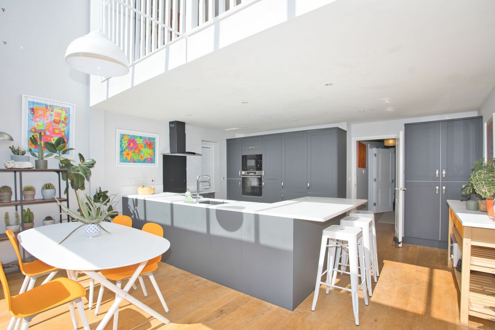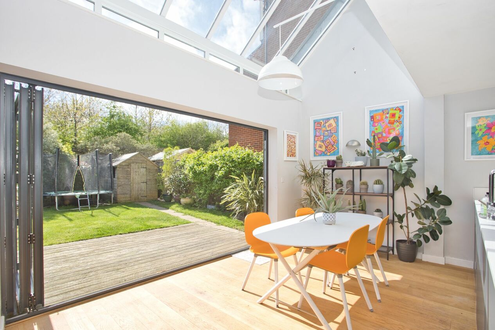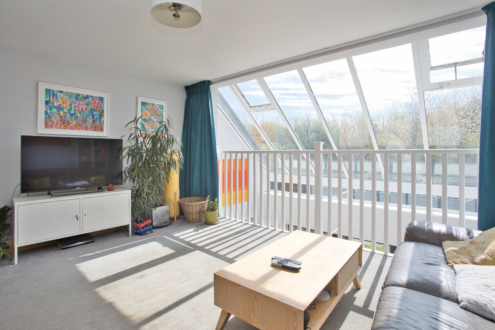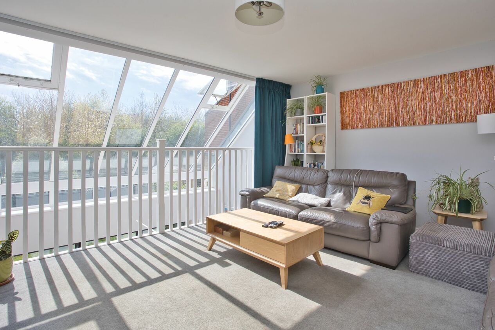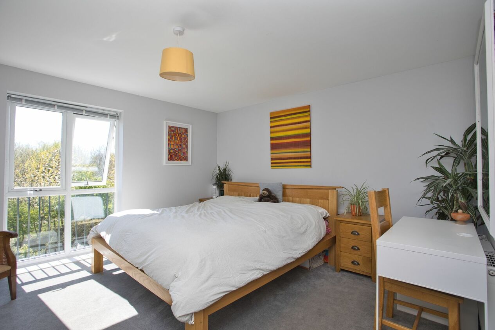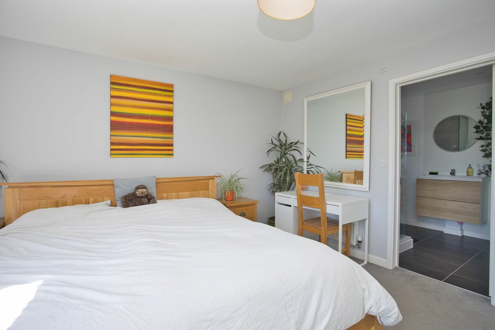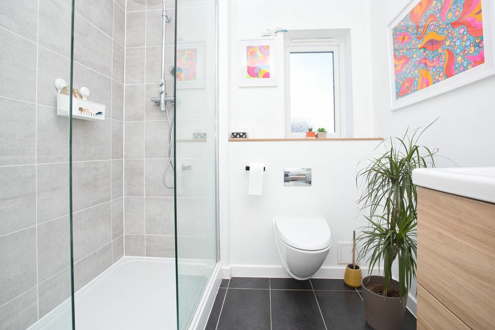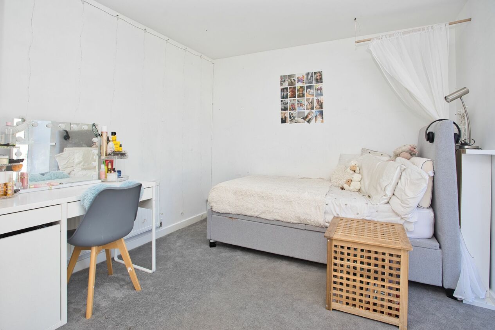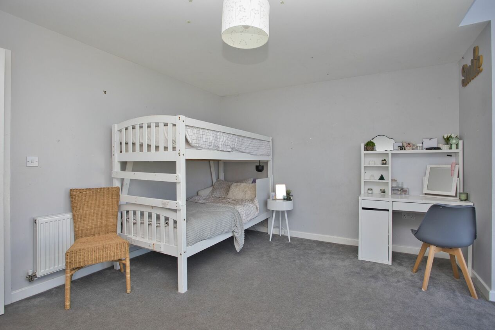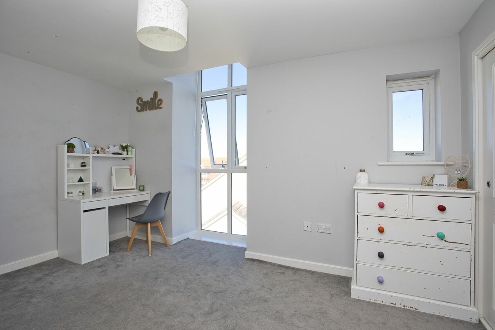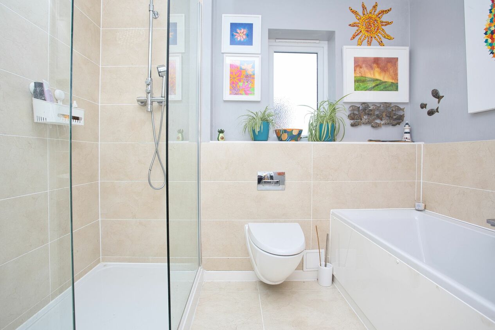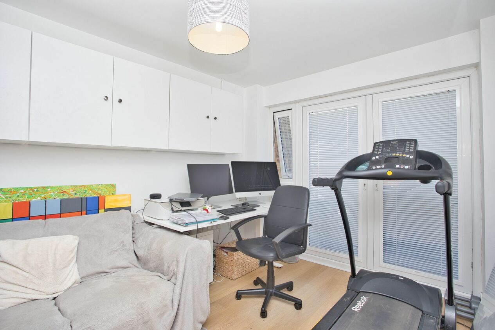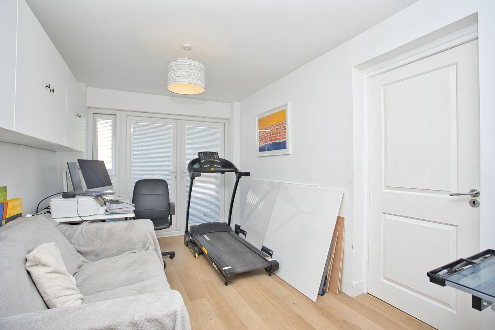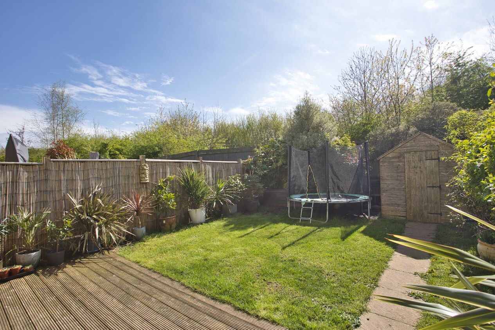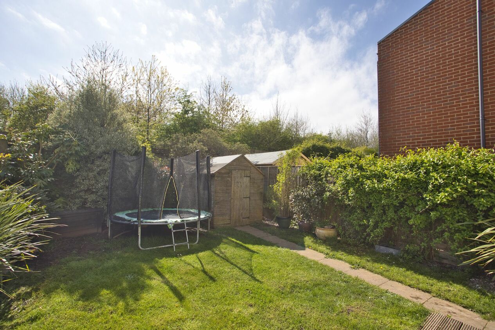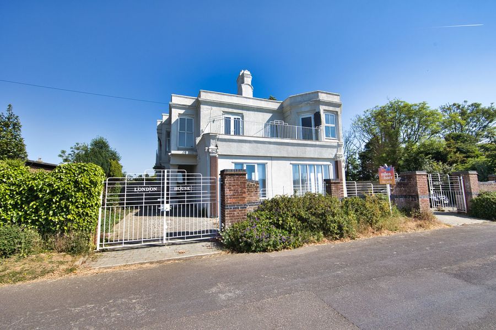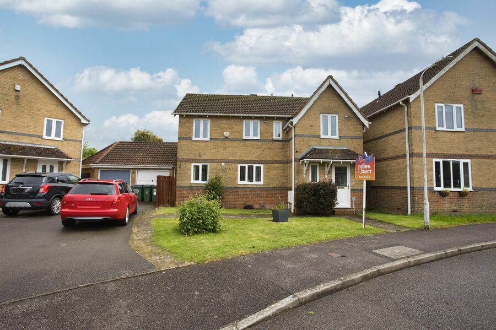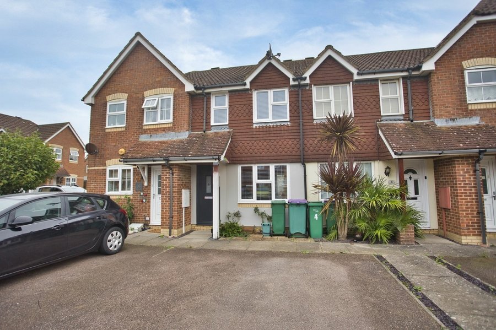Fraser Way, Folkestone, CT18
3 bedroom house for sale
Showcasing a beautifully presented three bedroom semi-detached house, this stunning property boasts an unrivalled combination of comfort and elegance. Constructed by Pentland Homes in 2012 to an impeccable standard, this residence is located in a tranquil cul-de-sac, offering a peaceful retreat while still being conveniently close to amenities. The highlight of the property is the recently renovated kitchen/diner, featuring top-of-the-line integrated appliances and sleek finishes. Adding a touch of seamless indoor-outdoor living is the appealing bi-fold doors that lead from the kitchen to the garden, creating a seamless flow for entertaining or simply enjoying the fresh air. Additionally, the garage has been thoughtfully converted into a versatile space, perfect for a home office or guest bedroom. With three double bedrooms, two modern bathrooms, and off-street parking for two vehicles, this home is designed to cater to the needs of a growing family or those who love to entertain.
Stepping outside, the property offers a picturesque outdoor space that is sure to impress. Boasting a rear garden that backs onto the serene countryside, residents can revel in the tranquillity and natural beauty that surrounds them. With ample space for outdoor activities, al-fresco dining, or simply lounging in the sun, the garden provides a peaceful sanctuary from the hustle and bustle of every-day life. The meticulously maintained landscaping adds to the charm of this outdoor oasis, making it an ideal spot for relaxation and enjoyment. Whether you are looking to host gatherings with loved ones or unwind after a long day, the outdoor space of this property offers endless possibilities to create lasting memories and enjoy the best of what nature has to offer.
These property details are yet to be approved by the vendor.
Identification checks
Should a purchaser(s) have an offer accepted on a property marketed by Miles & Barr, they will need to undertake an identification check. This is done to meet our obligation under Anti Money Laundering Regulations (AML) and is a legal requirement. We use a specialist third party service to verify your identity. The cost of these checks is £60 inc. VAT per purchase, which is paid in advance, when an offer is agreed and prior to a sales memorandum being issued. This charge is non-refundable under any circumstances.
Room Sizes
| Ground Floor | Leading to |
| Entrance Hall | Leading to |
| WC | With a wash hand basin and toilet |
| Kitchen / Diner | 15' 10" x 20' 0" (4.82m x 6.10m) |
| Office | 8' 2" x 17' 1" (2.49m x 5.21m) |
| First Floor | Leading to |
| Lounge | 15' 10" x 13' 1" (4.82m x 3.99m) |
| Bedroom | 12' 4" x 10' 1" (3.77m x 3.08m) |
| Bathroom | 8' 2" x 7' 10" (2.49m x 2.39m) |
| Second Floor | Leading to |
| Bedroom | 14' 1" x 13' 1" (4.30m x 4.00m) |
| En-Suite | 8' 2" x 6' 5" (2.49m x 1.95m) |
| Bedroom | 12' 0" x 11' 6" (3.66m x 3.51m) |
