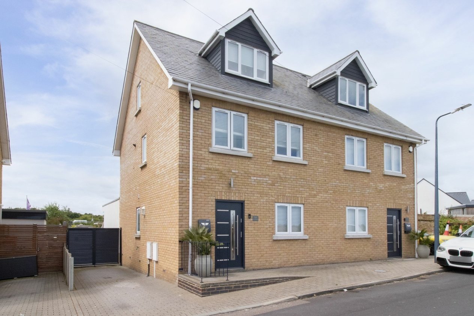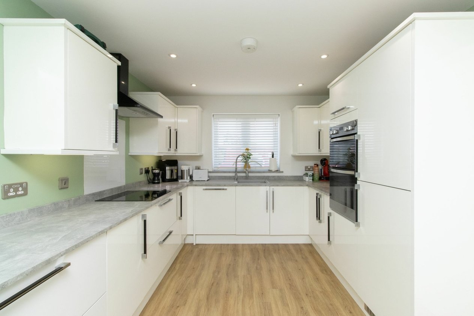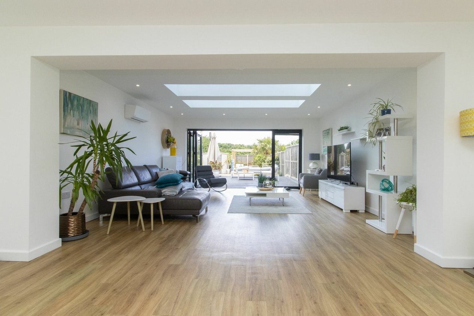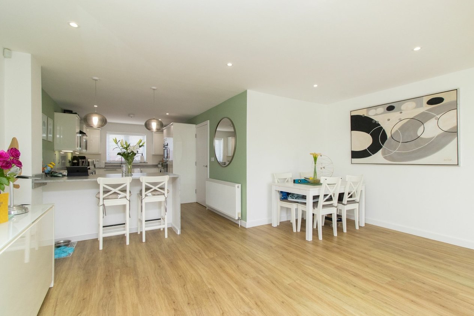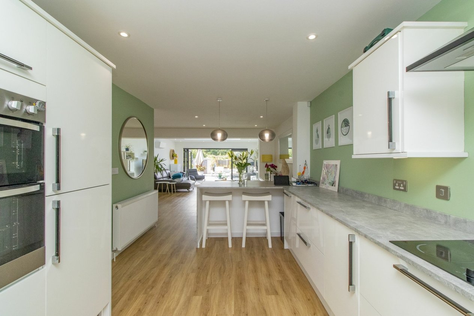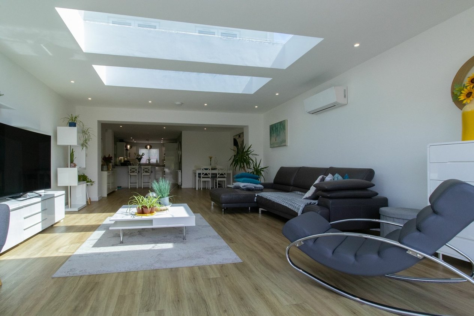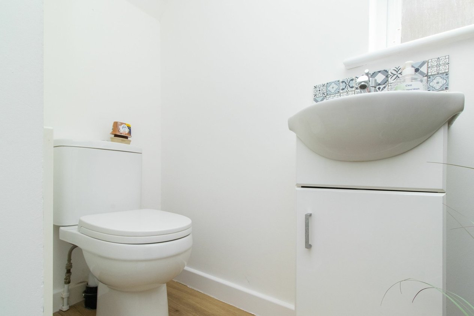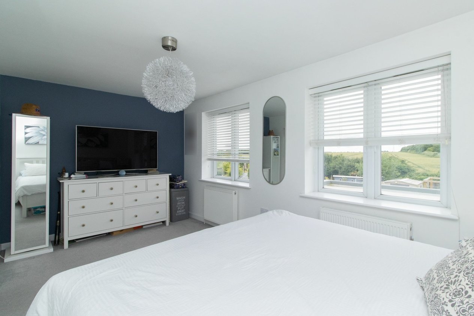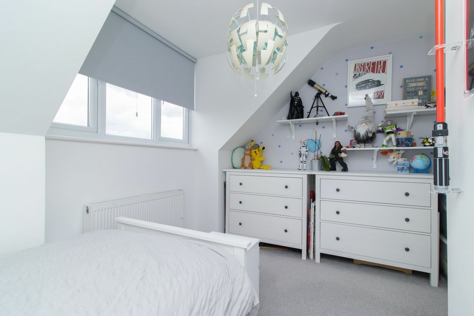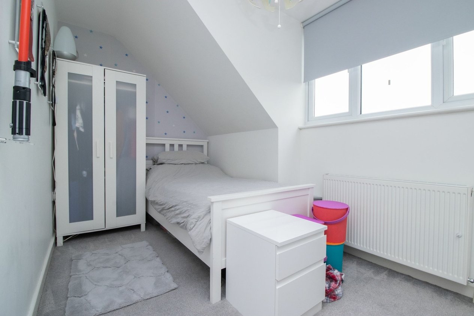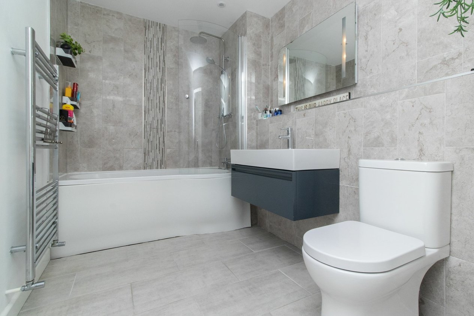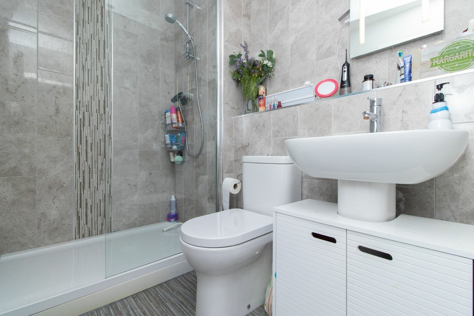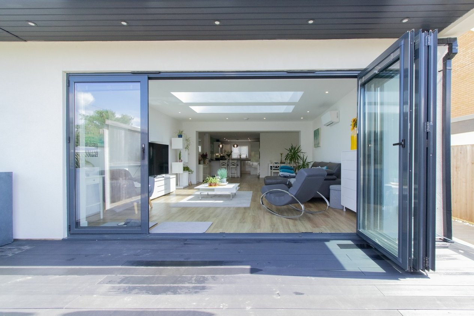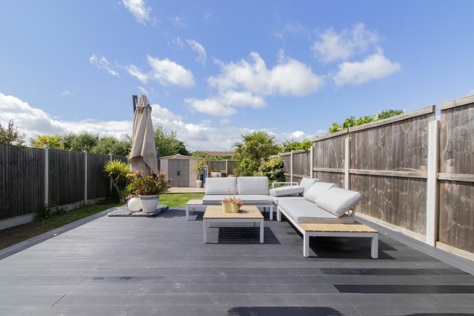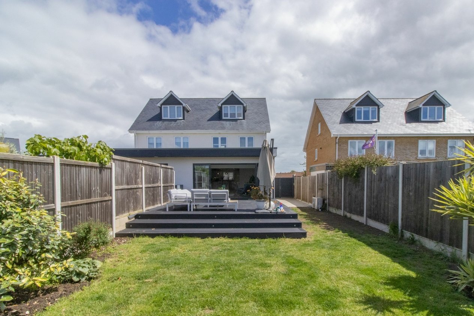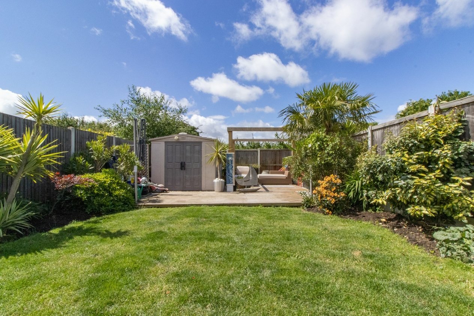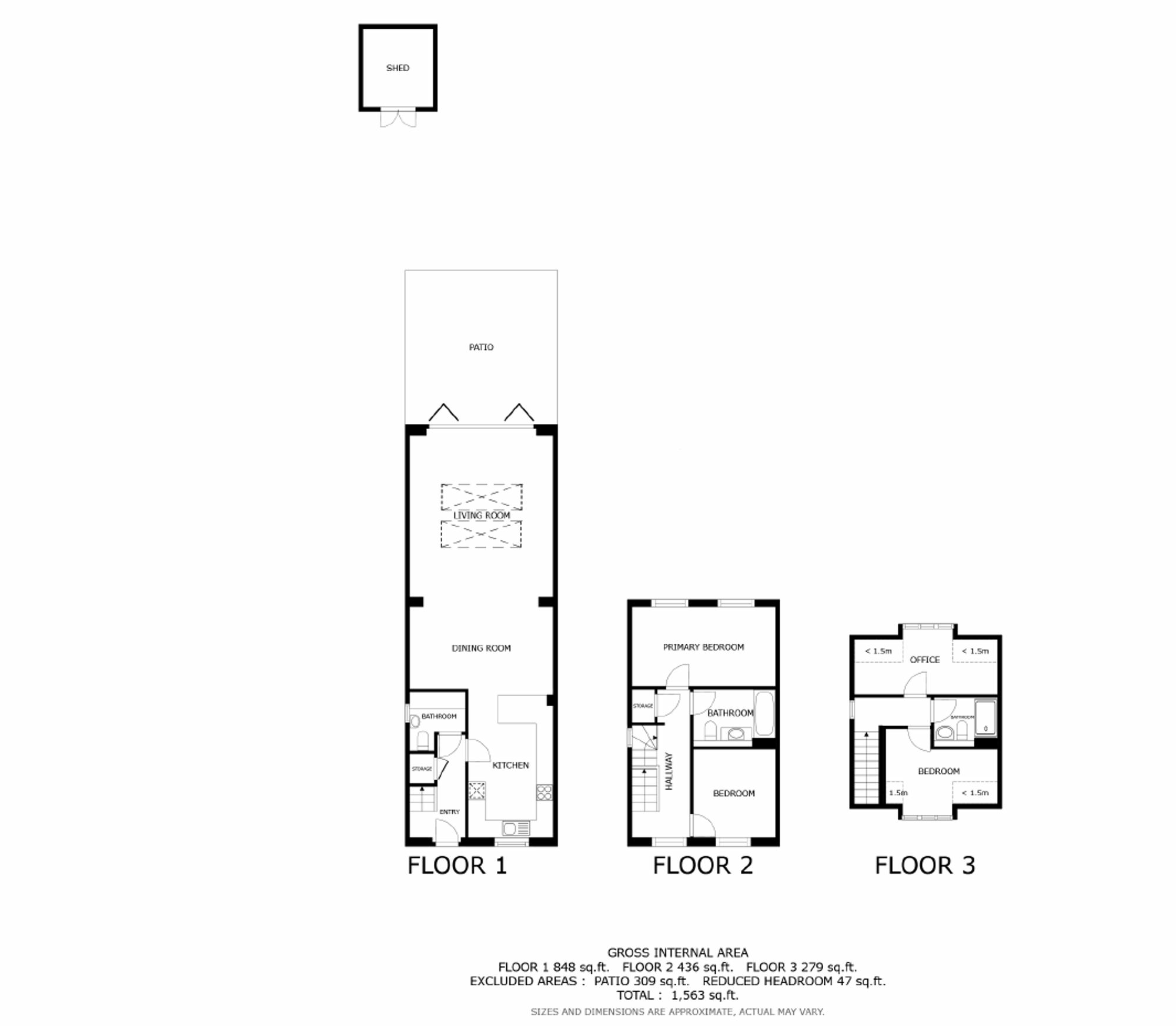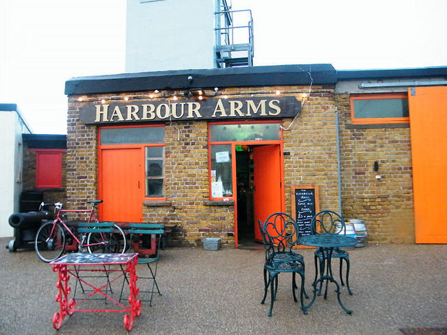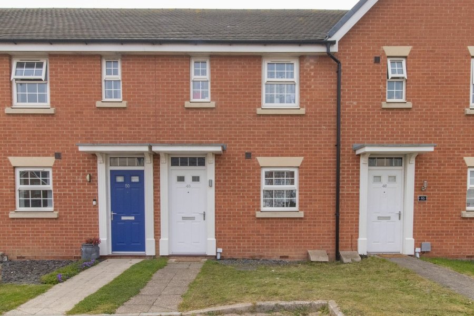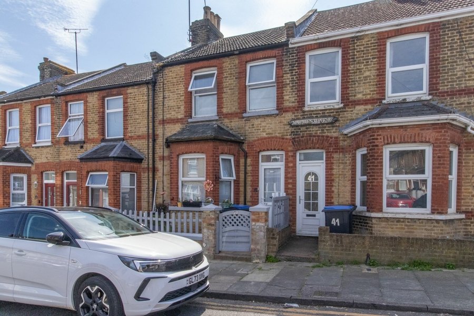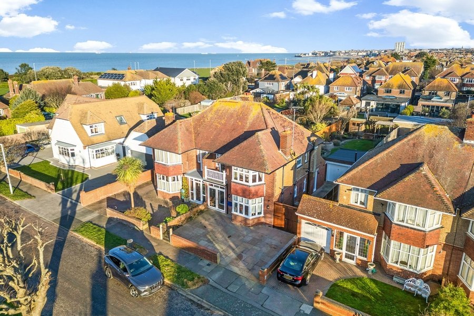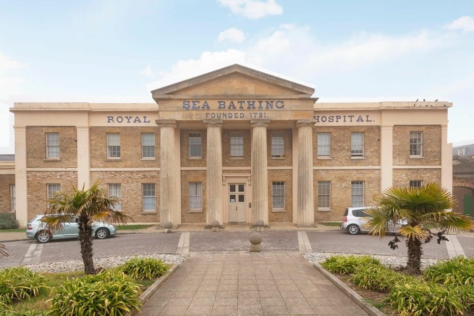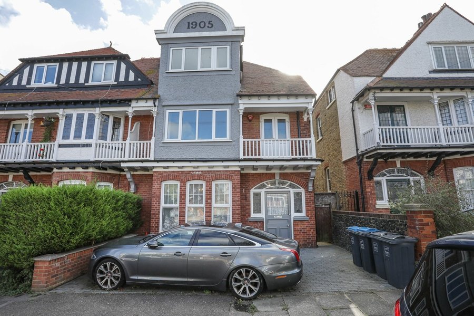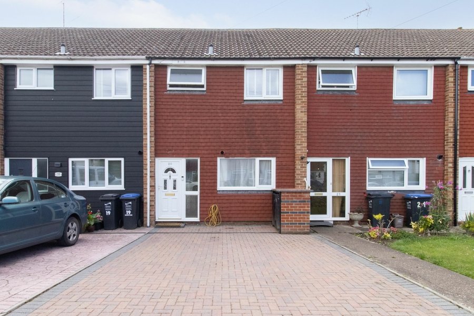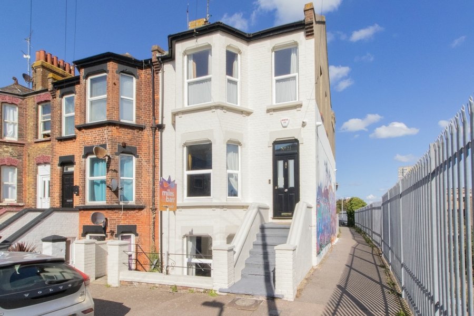Nash Lane, Margate, CT9
4 bedroom house for sale
Miles and Barr present his stunning four-bedroom semi-detached house, located in a quiet location close to Margate QEQM hospital.
The property offers a modern living layout, boasting a beautiful extension that enhances both its space and functionality.
As you approach the property, you'll notice the convenience of off-street parking with ample space to the side which is wide enough for vehicle access.
Upon entering, you are greeted by a spacious hallway leading to a utility room and WC, open-plan living and dining area flooded by tonnes of natural light from the large bi-folding doors and sky lights.
Upstairs, you'll find four generously sized bedrooms, each thoughtfully designed with comfort in mind. The master bedroom boasts ample of space for wardrobes/storage with access to a en-suite.
The additional three bedrooms are versatile, ideal for family members, guests, or even a home office. All in which have access to a modern fitted family bathroom.
The spacious garden is a true highlight, offering a private oasis for outdoor activities and entertaining. Offering a mixture of a large decked area, laid to lawn grass and further storage shed areas.
This exquisite property perfectly balances practicality and luxury, making it an ideal family home.
Please call sole agents Miles and Barr to organise your viewing.
Identification checks
Should a purchaser(s) have an offer accepted on a property marketed by Miles & Barr, they will need to undertake an identification check. This is done to meet our obligation under Anti Money Laundering Regulations (AML) and is a legal requirement. We use a specialist third party service to verify your identity. The cost of these checks is £60 inc. VAT per purchase, which is paid in advance, when an offer is agreed and prior to a sales memorandum being issued. This charge is non-refundable under any circumstances.
Room Sizes
| Entrance | |
| Entrance Hall | 12' 6" x 3' 1" (3.81m x 0.95m) |
| Kitchen | 16' 8" x 9' 8" (5.07m x 2.95m) |
| Open Plan Living Room and Dining Room | 29' 2" x 16' 4" (8.89m x 4.98m) |
| First Floor | 17' 9" x 3' 7" (5.41m x 1.09m) |
| Bedroom | 10' 1" x 9' 3" (3.08m x 2.82m) |
| Bedroom | 6' 6" x 9' 3" (1.99m x 2.82m) |
| Bedroom | 9' 0" x 16' 4" (2.75m x 4.98m) |
| Second Floor | Leading to: |
| Bedroom | 11' 1" x 9' 6" (3.37m x 2.89m) |
| Bathroom | 5' 7" x 7' 3" (1.70m x 2.21m) |
| Office | 7' 6" x 16' 4" (2.29m x 4.98m) |
