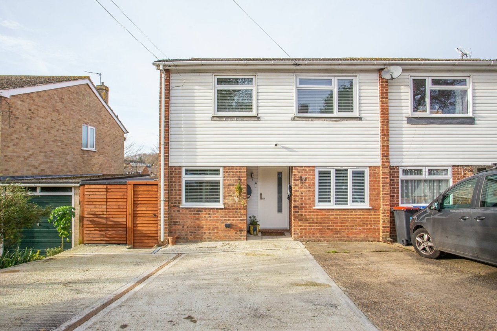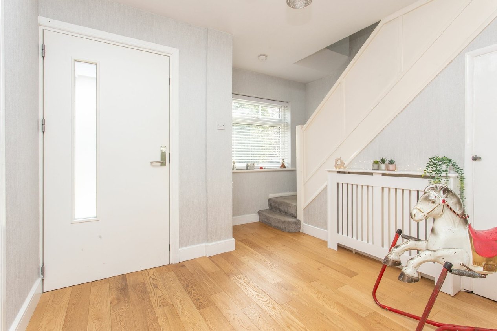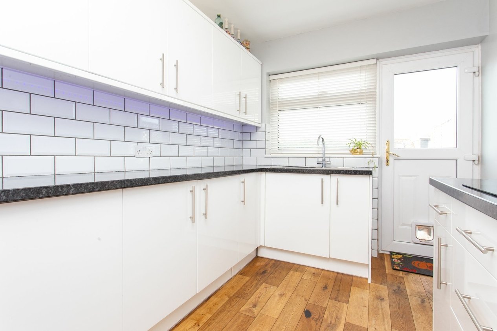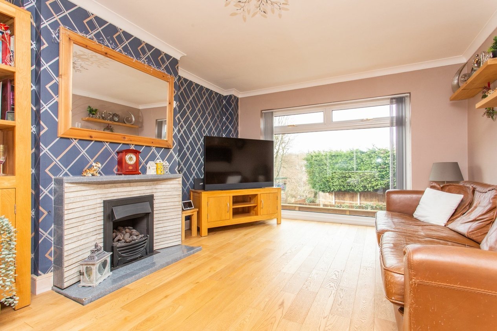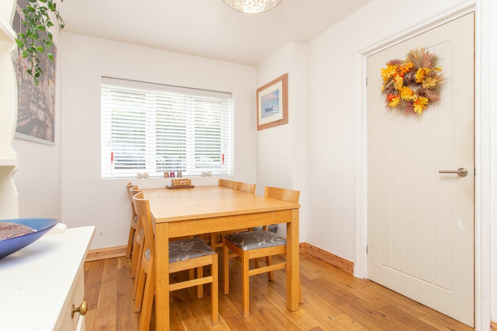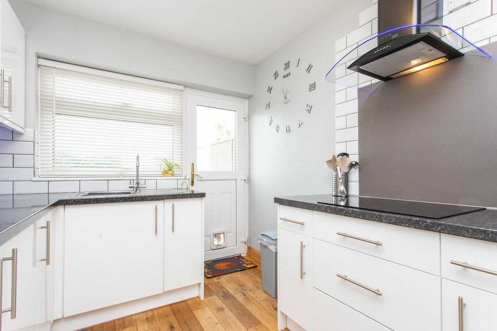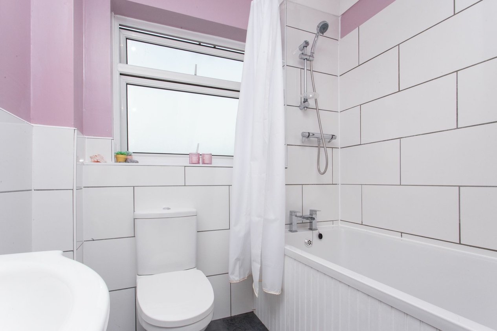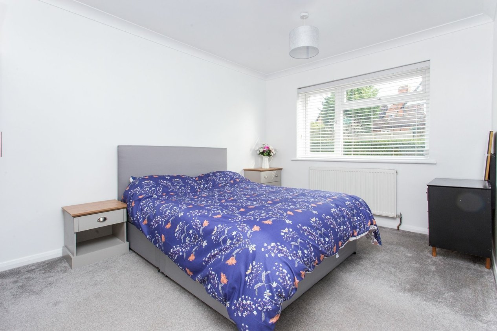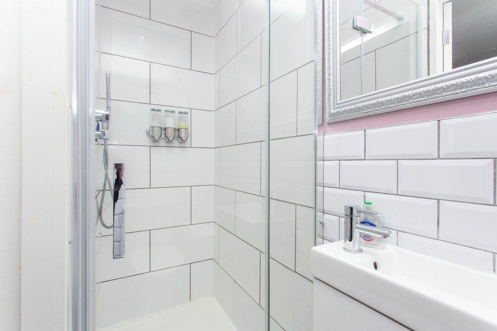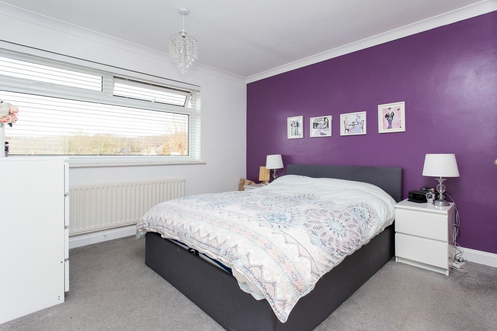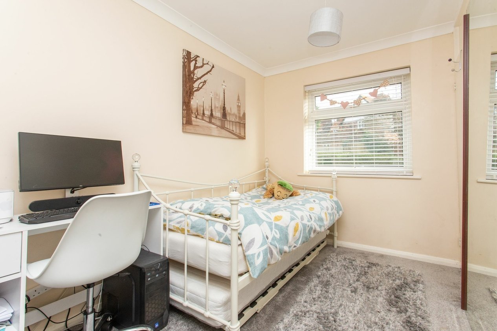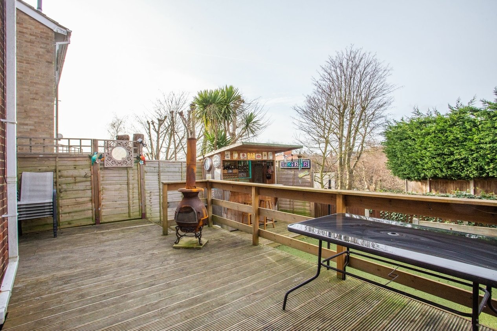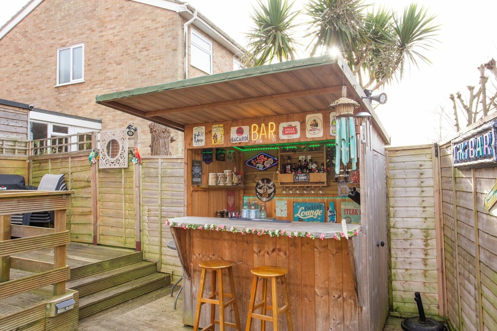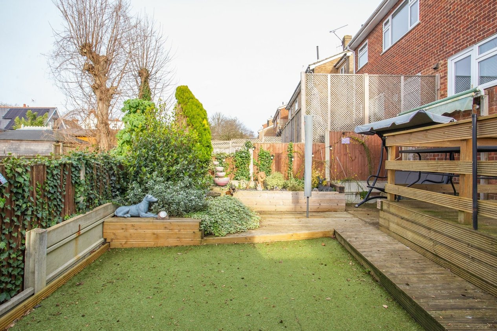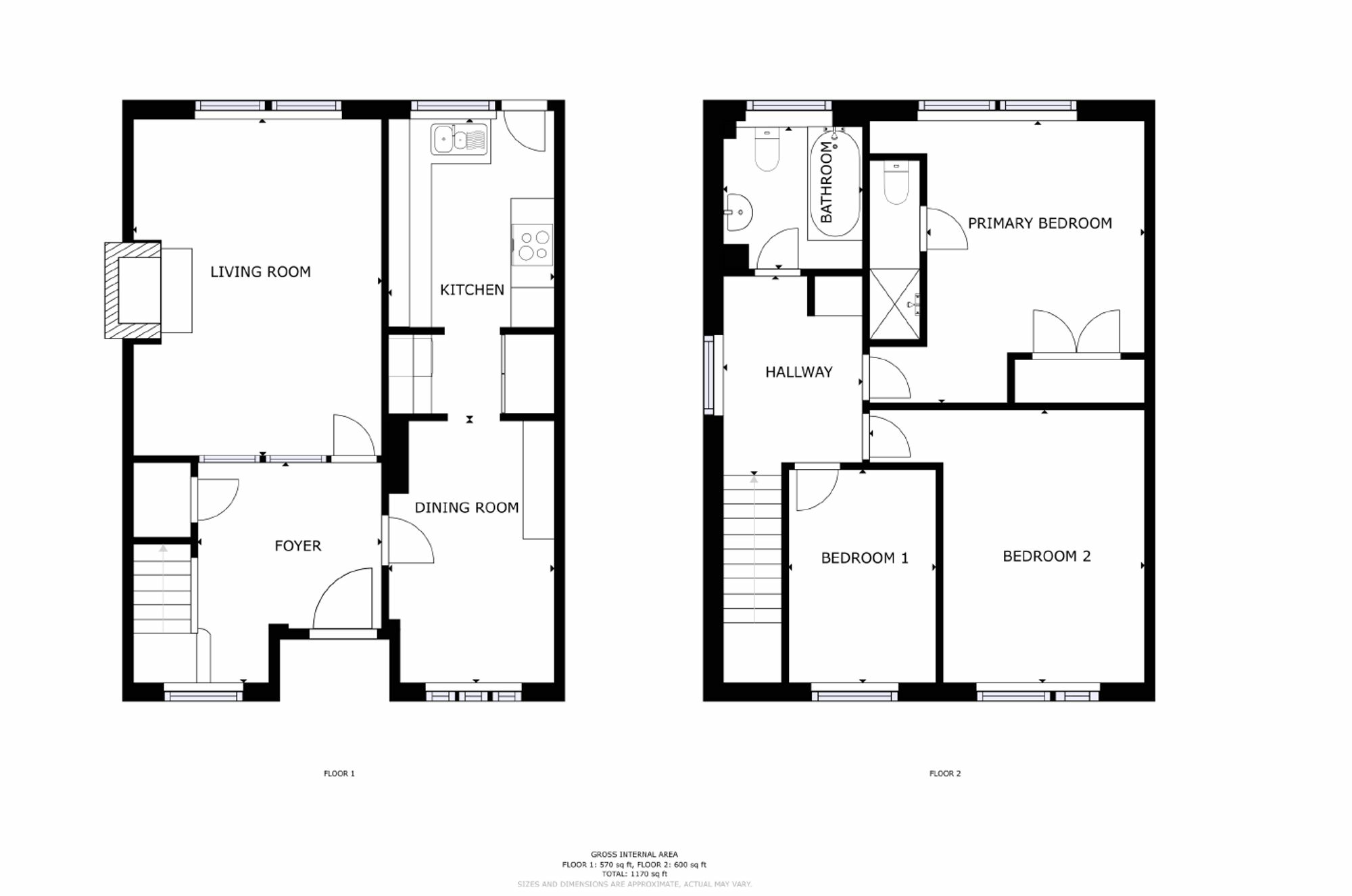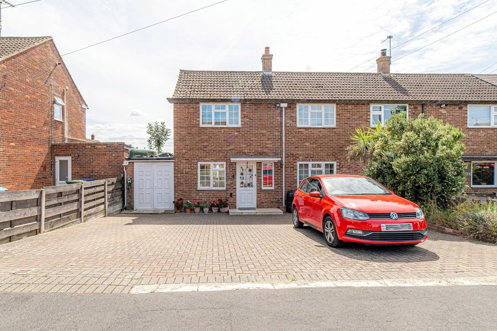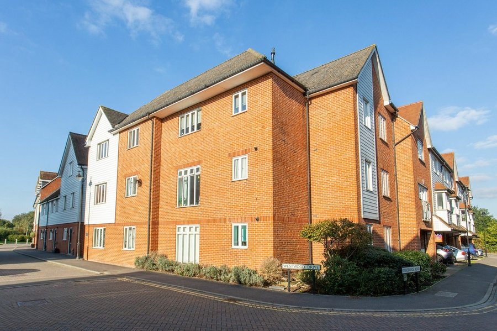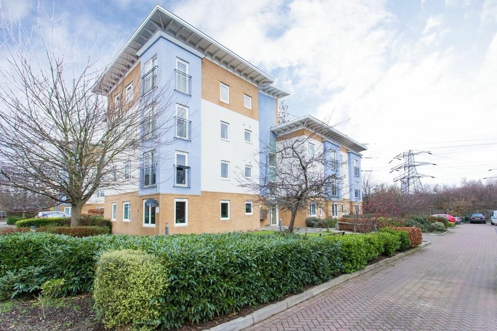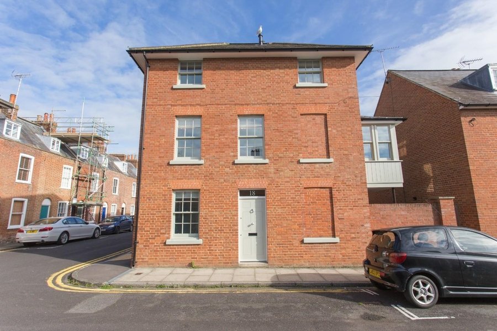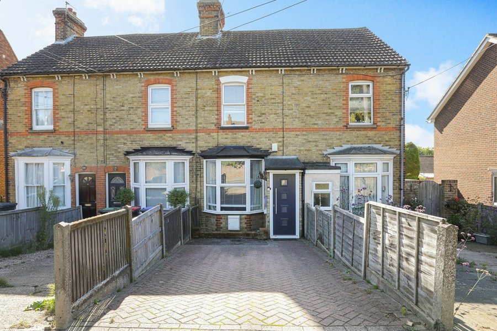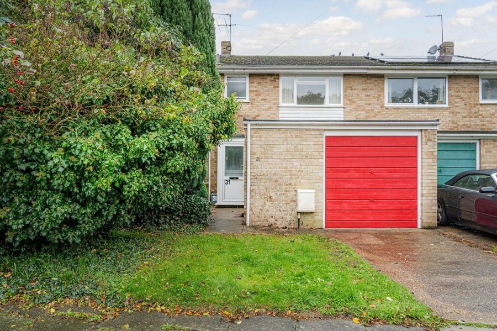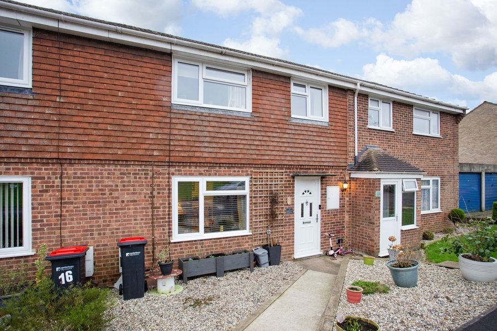Oaklands Way, Canterbury, CT2
3 bedroom house for sale
**GUIDE PRICE £325,000 - £350,000**
We are delighted to present this exceptional three-bedroom semi-detached home, ideally suited for a growing family. Situated on a quiet residential road, this property offers a tranquil and peaceful setting.
Upon entering, you are greeted by a grand and spacious entrance hall, setting the tone for the elegant and comfortable living experience that awaits. The lounge, generously proportioned, offers a perfect space to unwind and relax with loved ones, boasting an abundance of natural light that floods through the large windows.
This property boasts a unique feature – a converted garage that has been cleverly transformed into a utility and dining room. With a modern kitchen adjacent, you will find an array of sleek and stylish cabinetry, providing ample storage space for all your culinary needs.
Ascending to the first floor, you will discover three delightful bedrooms and a well-appointed bathroom. The master bedroom lavishes you with a harmonious ambience, featuring an en-suite bathroom. The two additional bedrooms are equally tasteful and spacious, providing ample space for relaxation and rejuvenation.
Outside, the property boasts driveway parking, ensuring your vehicles are secure and off the road, including an electric 30amp Tesla car charger. The low maintenance rear garden is a true asset, providing a private sanctuary to enjoy alfresco dining or simply bask in the tranquillity of your surroundings. Various outbuildings, including a gym and a two-person sauna, offer additional space for personal fitness routines or unwinding after a long day.
Conveniently located within easy reach of local amenities, this property benefits from an enviable position, offering a variety of shopping options, restaurants, and leisure facilities. Excellent transportation links make commuting a breeze, with frequent bus services and train stations within close proximity.
This property is brick and block construction and has had no adaptions for accessibility.
Identification checks
Should a purchaser(s) have an offer accepted on a property marketed by Miles & Barr, they will need to undertake an identification check. This is done to meet our obligation under Anti Money Laundering Regulations (AML) and is a legal requirement. We use a specialist third party service to verify your identity. The cost of these checks is £60 inc. VAT per purchase, which is paid in advance, when an offer is agreed and prior to a sales memorandum being issued. This charge is non-refundable under any circumstances.
Room Sizes
| Entrance Hall | Leading to |
| Lounge | 11' 1" x 16' 2" (3.38m x 4.94m) |
| Dining Room | 12' 6" x 8' 0" (3.81m x 2.43m) |
| Utility | 3' 9" x 8' 0" (1.15m x 2.43m) |
| Kitchen | 7' 10" x 9' 11" (2.38m x 3.03m) |
| First Floor | Leading to |
| Bedroom | 10' 6" x 7' 3" (3.19m x 2.22m) |
| Bedroom | 9' 10" x 13' 4" (3.00m x 4.06m) |
| Bedroom | 10' 7" x 13' 11" (3.22m x 4.23m) |
| En-Suite | 2' 8" x 8' 10" (0.81m x 2.68m) |
| Bathroom | 7' 2" x 6' 7" (2.19m x 2.01m) |
