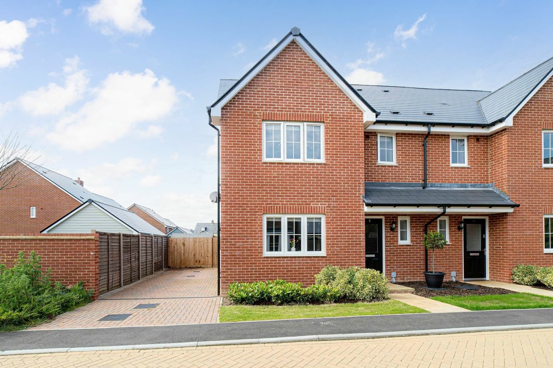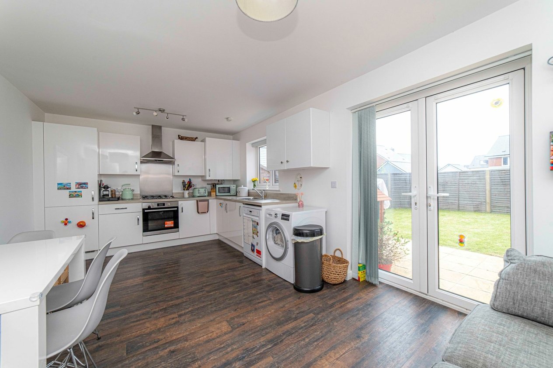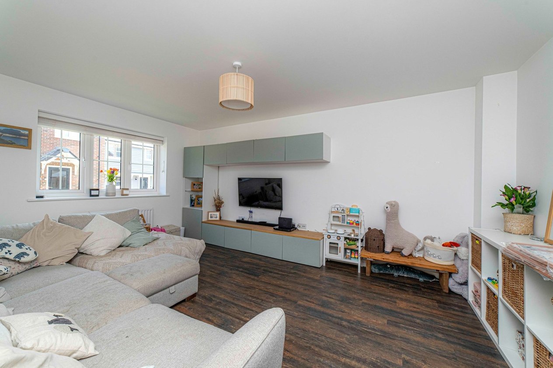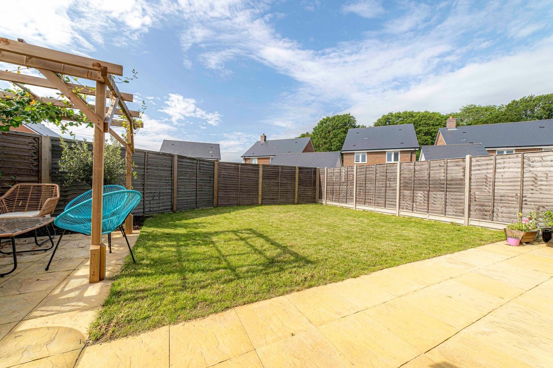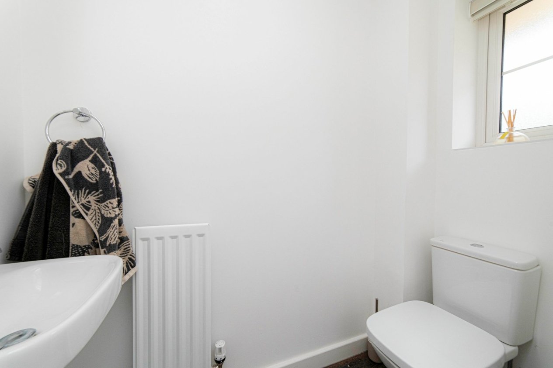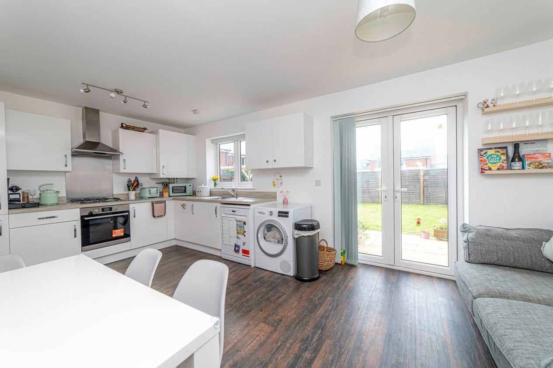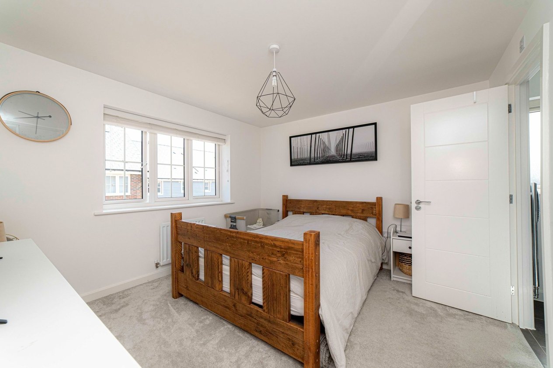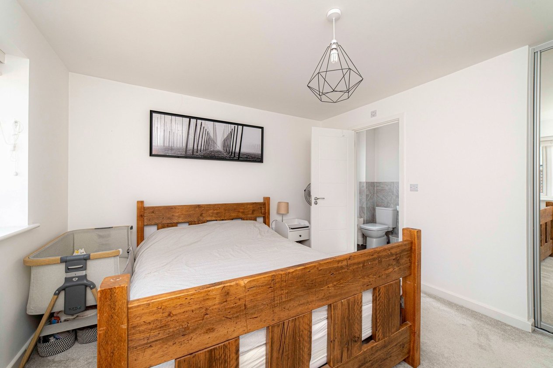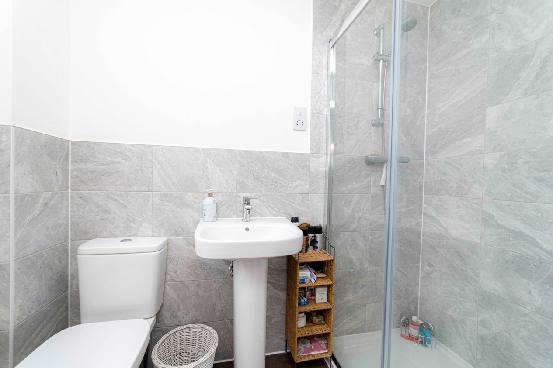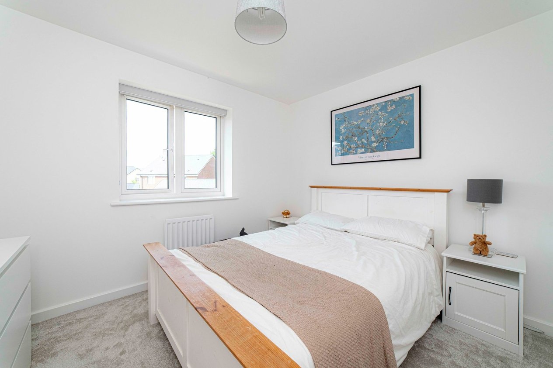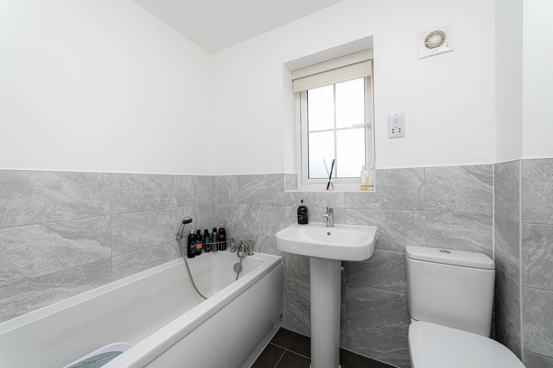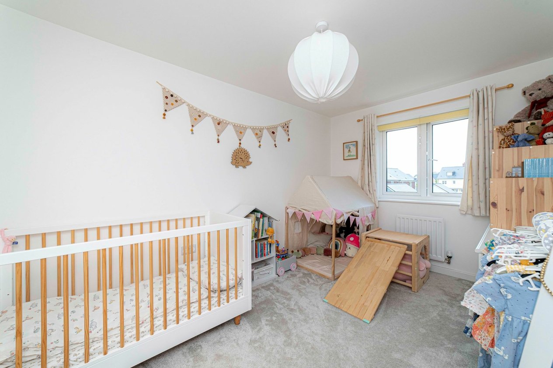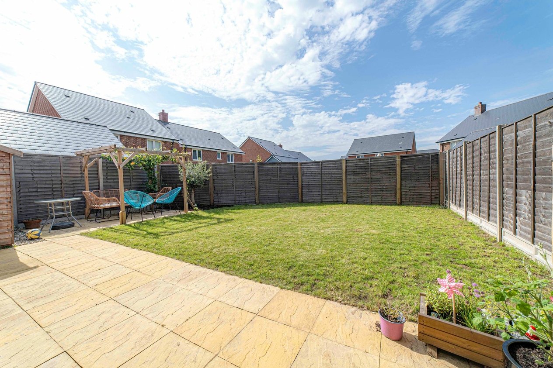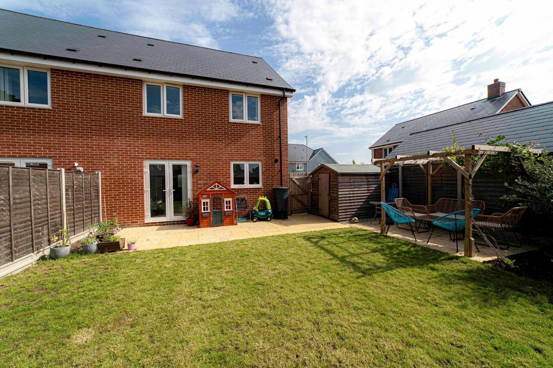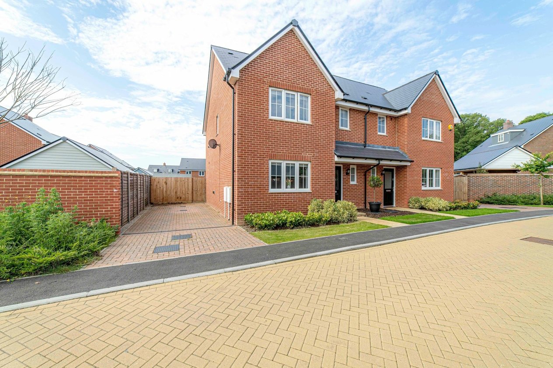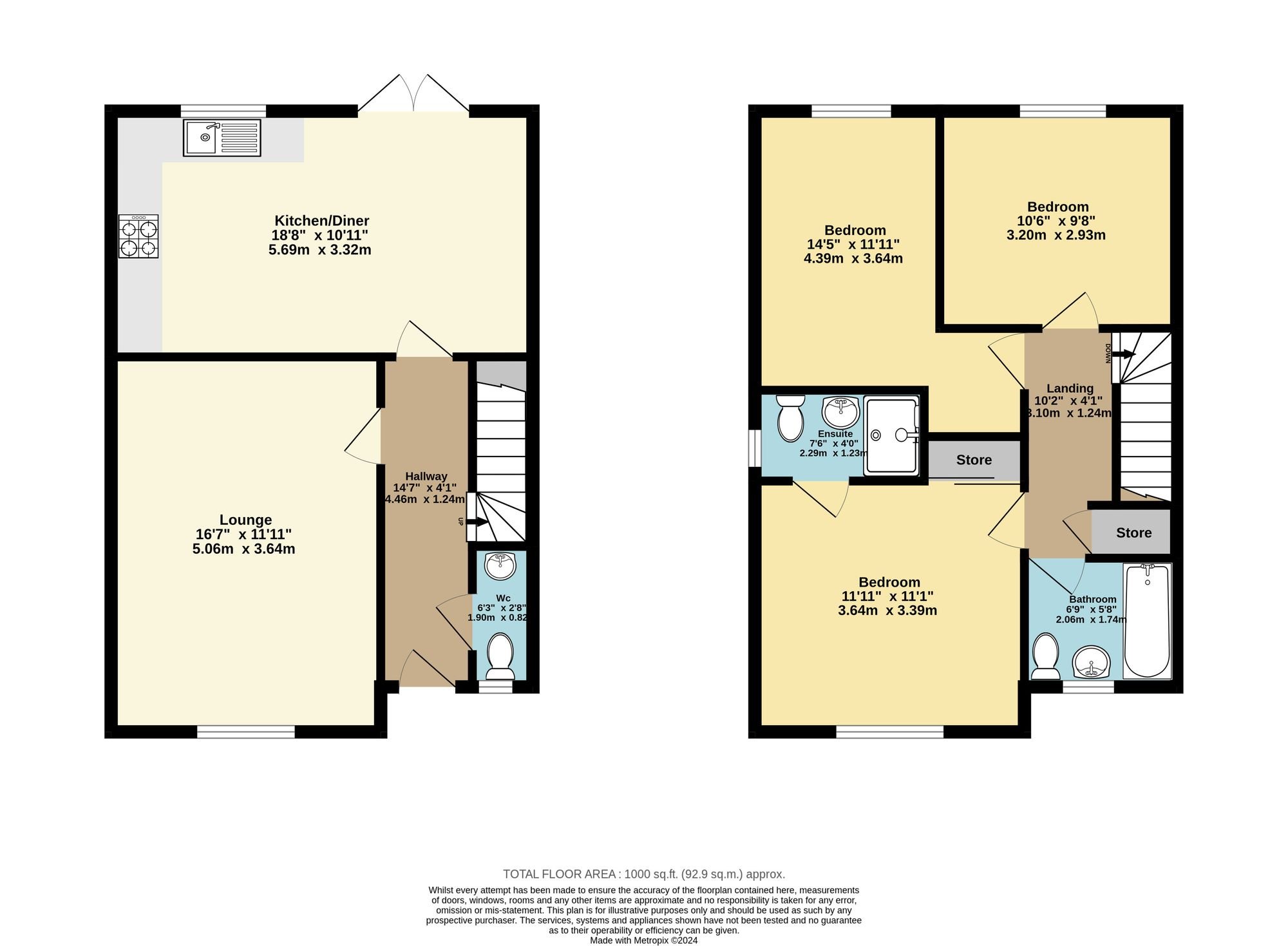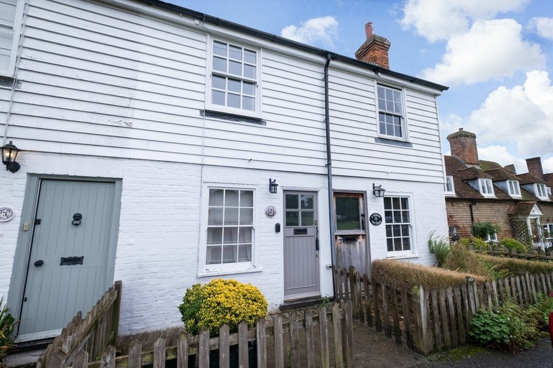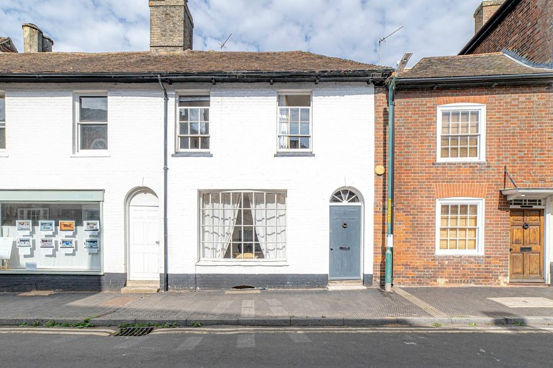Partridge Crescent, Ashford, TN25
3 bedroom house for sale
Miles and Barr are delighted to bring to the market this beautifully presented, three bedroom semi detached home. Situated on the sought after Partridge Crescent, Finberry, this property is ideal for people who are looking to be on a quiet, residential development with easy access to schools and transport links. Internally the property comprises an entrance hall leading to a generous kitchen diner complete with integrated appliances, space for a dining table and double door access to the rear garden. Further benefits to the ground floor include a separate reception room and WC.
The first floor offers three well proportioned bedrooms serviced by a family bathroom and en suite shower room to the primary bedroom. Externally the property boasts off street parking for multiple cars and a landscaped yet low maintenance garden to the rear which the current owners have renovated since owning the property.
Please call Miles and Barr, Ashford to arrange an internal viewing.
Identification checks
Should a purchaser(s) have an offer accepted on a property marketed by Miles & Barr, they will need to undertake an identification check. This is done to meet our obligation under Anti Money Laundering Regulations (AML) and is a legal requirement. We use a specialist third party service to verify your identity. The cost of these checks is £60 inc. VAT per purchase, which is paid in advance, when an offer is agreed and prior to a sales memorandum being issued. This charge is non-refundable under any circumstances.
Room Sizes
| Entrance | Leading to |
| Reception Room | 16' 7" x 12' 2" (5.05m x 3.71m) |
| Kitchen Diner | 19' 4" x 10' 10" (5.89m x 3.30m) |
| WC | With Toilet and Hand Wash Basin |
| First Floor | Leading to |
| Master Bedroom | 11' 9" x 11' 1" (3.58m x 3.38m) |
| En Suite | 7' 8" x 4' 0" (2.34m x 1.22m) |
| Bedroom | 12' 4" x 8' 4" (3.76m x 2.54m) |
| Bedroom | 10' 8" x 9' 5" (3.25m x 2.87m) |
| Bathroom | 7' 1" x 5' 5" (2.16m x 1.65m) |
