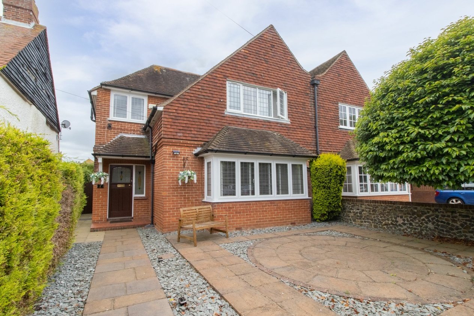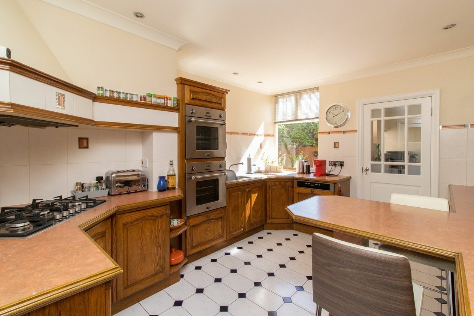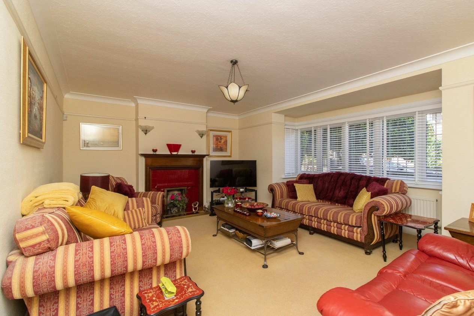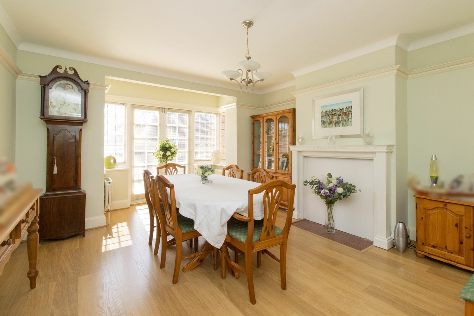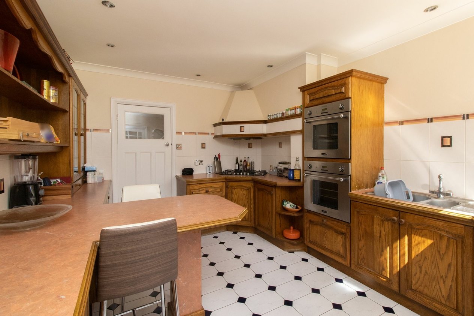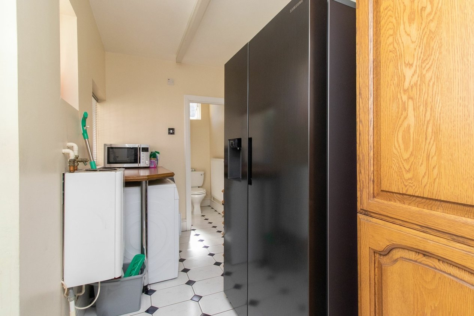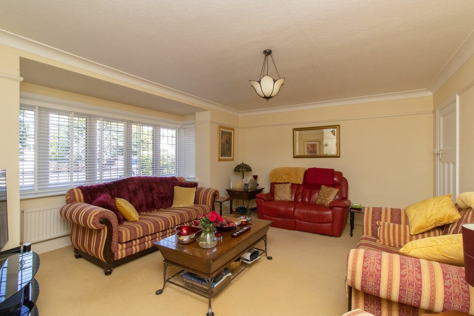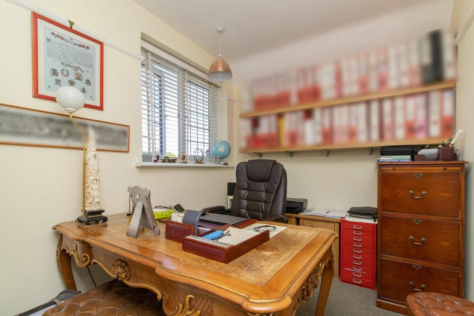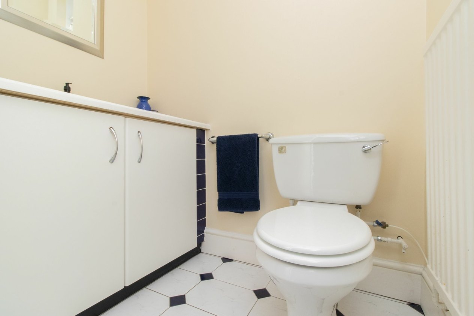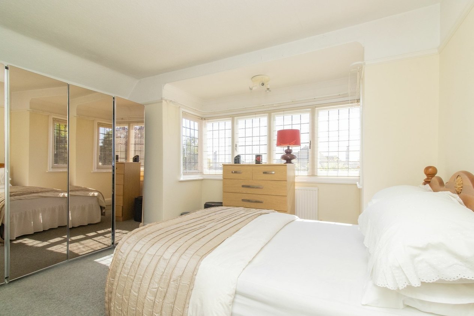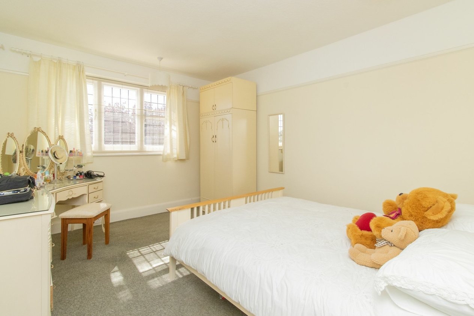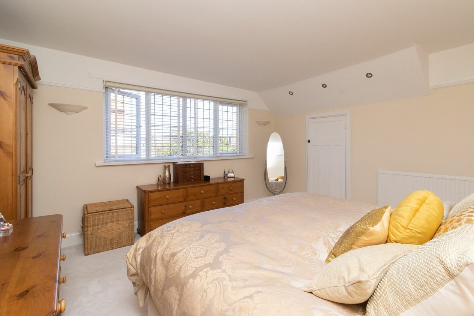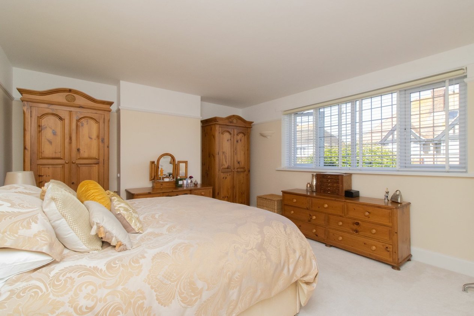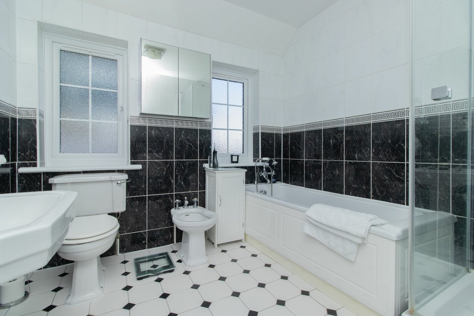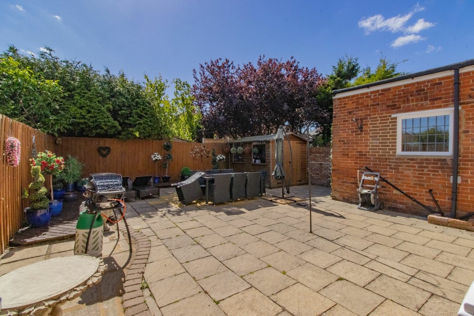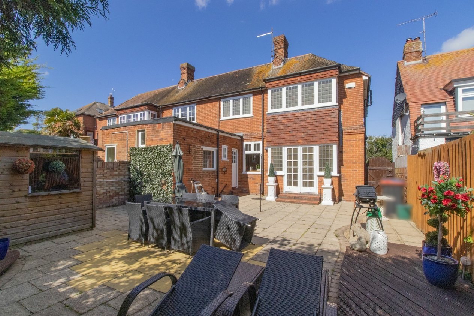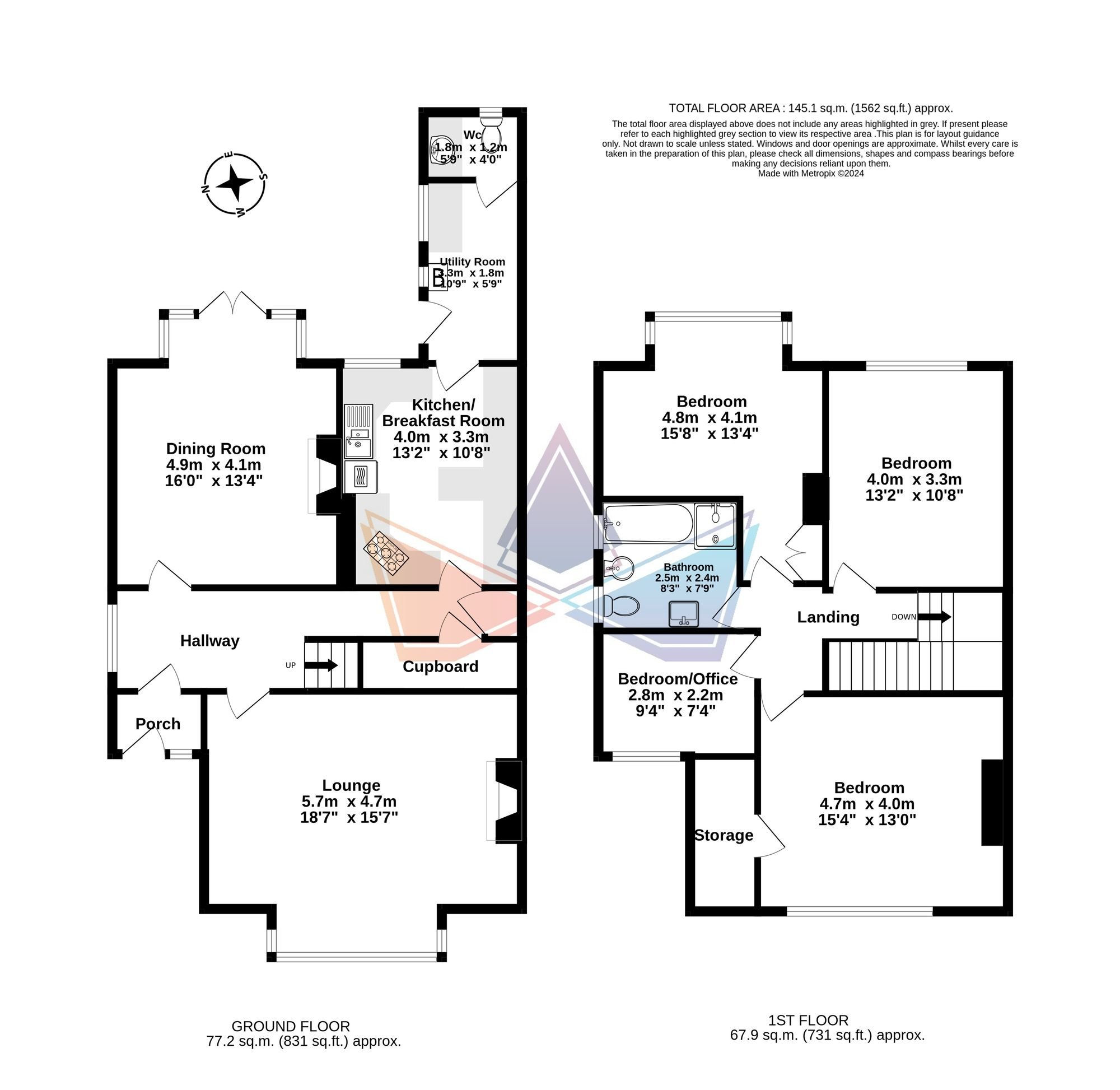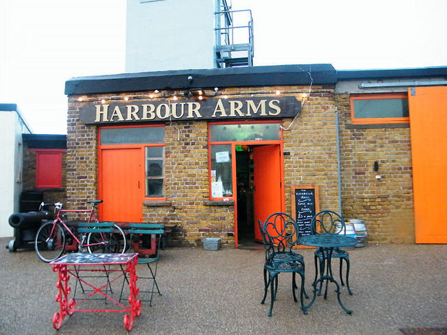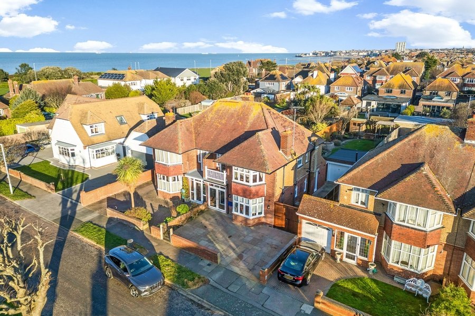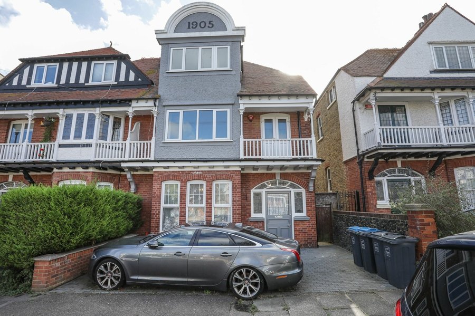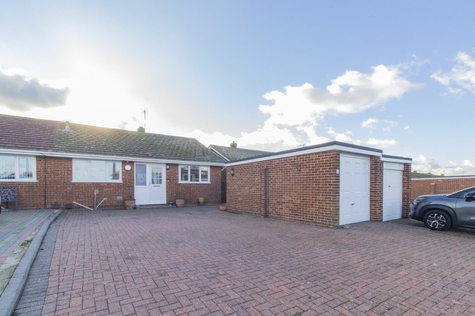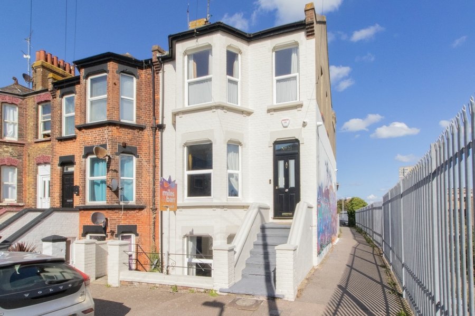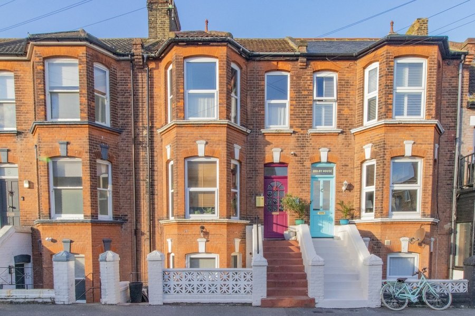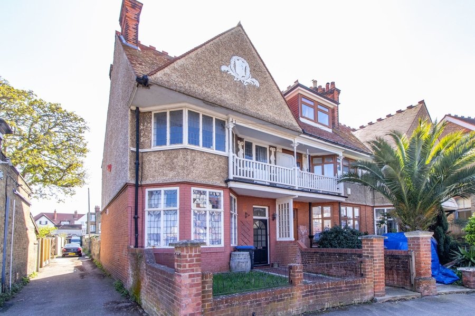Rutland Gardens, Margate, CT9
4 bedroom house for sale
Located in a quiet cul-de-sac within the prestigious Cliftonville Avenues, this charming four-bedroom semi-detached house effortlessly combines period elegance with modern convenience. The property, characterized by its classic architectural details, exudes timeless charm from the moment you step inside.
Upon entering, you are greeted by a spacious hallway adorned with period features throughout, reflecting the home's historical roots.
The ground floor offers a generous living room featuring a grand fireplace, high ceilings, and large windows that flood the space with natural light. Adjacent to this, the formal dining room provides the perfect setting for family meals or entertaining guests, with French doors opening onto a beautifully landscaped garden.
The kitchen, thoughtfully updated to retain its period charm, modern appliances and ensuring a harmonious blend of old and new. Further space can be found to the rear with a utility room and wc, giving you ample of storage space.
Upstairs, the master bedroom is boasts luxury, offering a generously sized room, flooded with natural light and ample amounts of space for wardrobes. Three additional bedrooms, each with its own unique character and period features such as decorative fireplaces and cornicing, provide ample space for family and guests. a well appointed family bathroom, offering a bath and shower completes the first floor.
The property includes a separate garage, which has been extended and offers a pit space for any keen car/bike enthusiasts. Infront of the garage is space to park one car, which is a rare find in this desirable location. The meticulously maintained garden, bordered by mature trees and shrubs, offers a peaceful retreat from the hustle and bustle of daily life.
With its quiet location, historical charm, and modern amenities, this four-bedroom semi-detached house in the Cliftonville Avenues is a perfect family home, ready to create new memories.
Identification checks
Should a purchaser(s) have an offer accepted on a property marketed by Miles & Barr, they will need to undertake an identification check. This is done to meet our obligation under Anti Money Laundering Regulations (AML) and is a legal requirement. We use a specialist third party service to verify your identity. The cost of these checks is £60 inc. VAT per purchase, which is paid in advance, when an offer is agreed and prior to a sales memorandum being issued. This charge is non-refundable under any circumstances.
Room Sizes
| Entrance | |
| Entrance Hall | Leading to: |
| Lounge | 18' 8" x 15' 5" (5.70m x 4.70m) |
| Dining Room | 16' 1" x 13' 5" (4.90m x 4.10m) |
| Kitchen | 13' 1" x 10' 10" (4.00m x 3.30m) |
| Utility Room | 9' 10" x 5' 11" (3.00m x 1.80m) |
| WC | 5' 11" x 3' 11" (1.80m x 1.20m) |
| First Floor | Leading to: |
| Bedroom | 13' 1" x 10' 10" (4.00m x 3.30m) |
| Bedroom | 15' 9" x 13' 5" (4.80m x 4.10m) |
| Bedroom | 9' 2" x 7' 3" (2.80m x 2.20m) |
| Bathroom | 8' 2" x 7' 10" (2.50m x 2.40m) |
| Bedroom | 9' 2" x 7' 3" (2.80m x 2.20m) |
