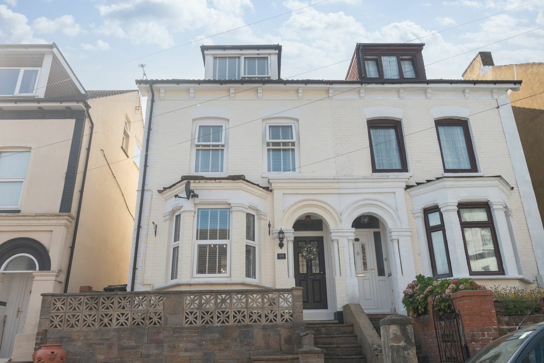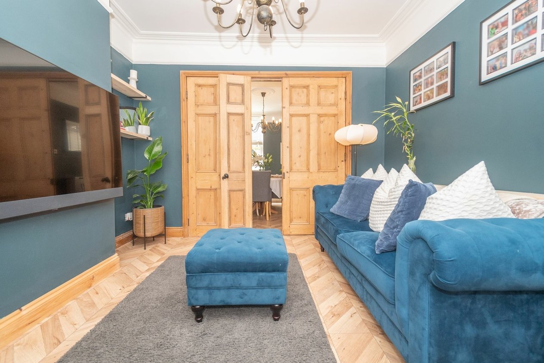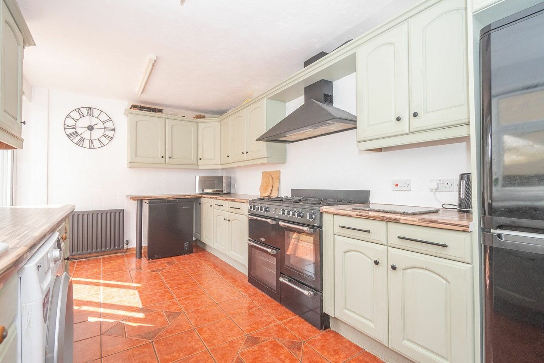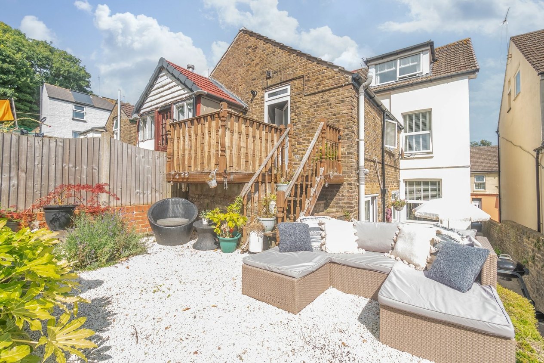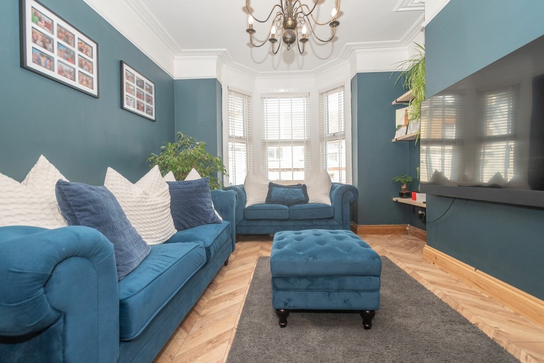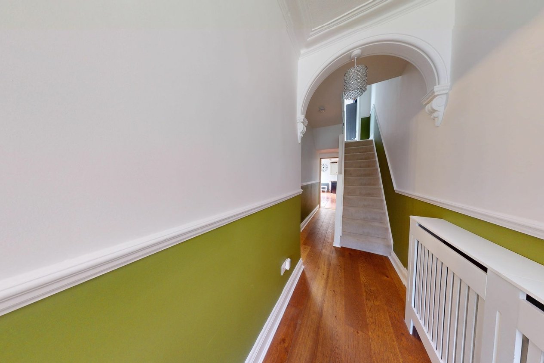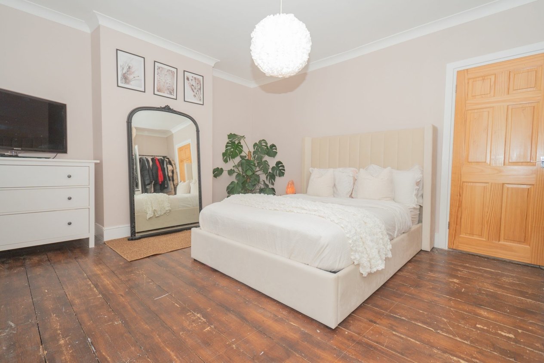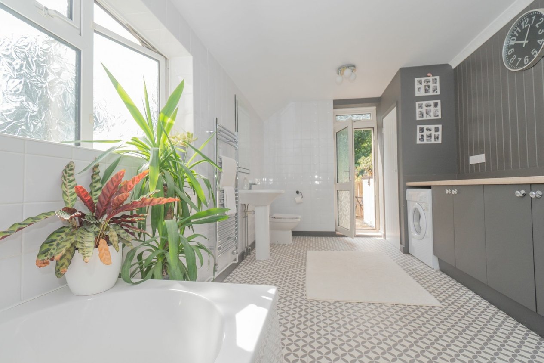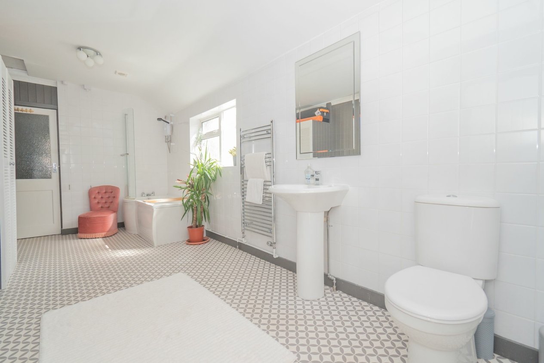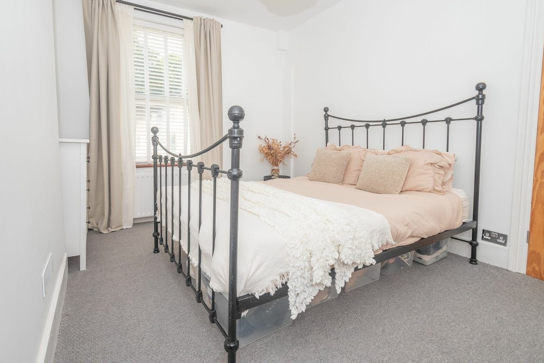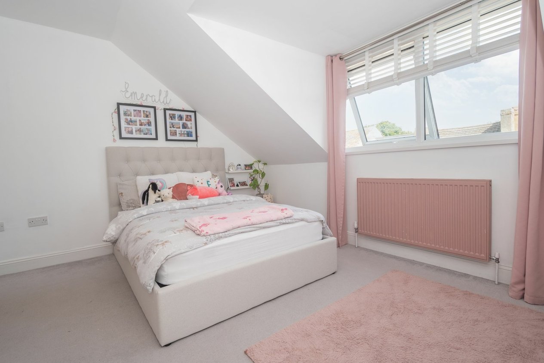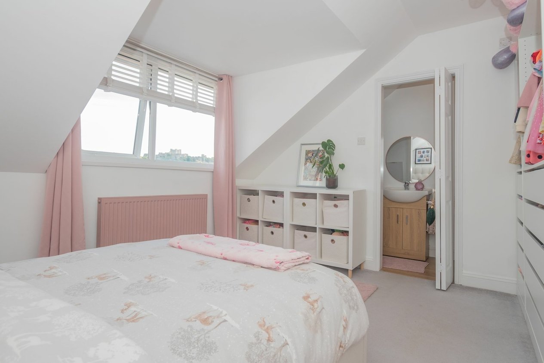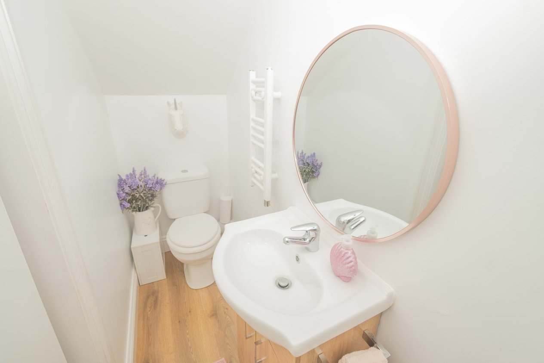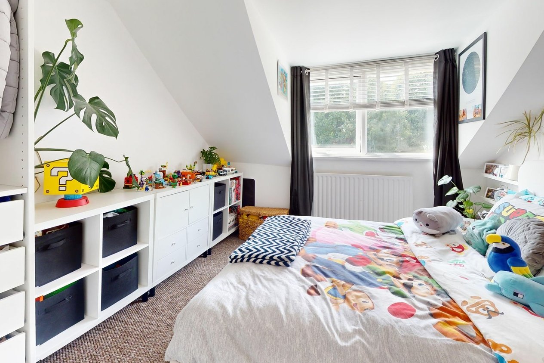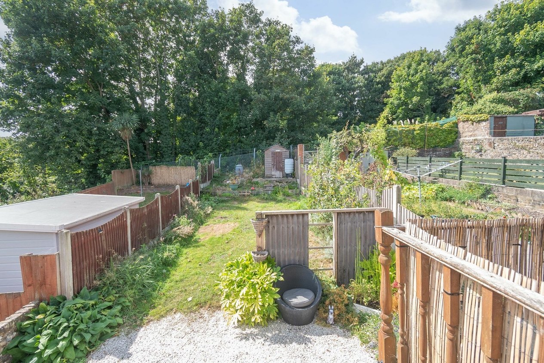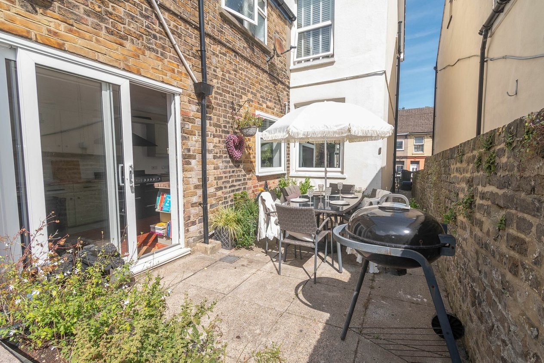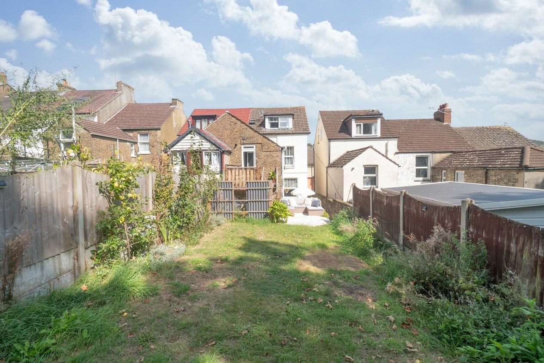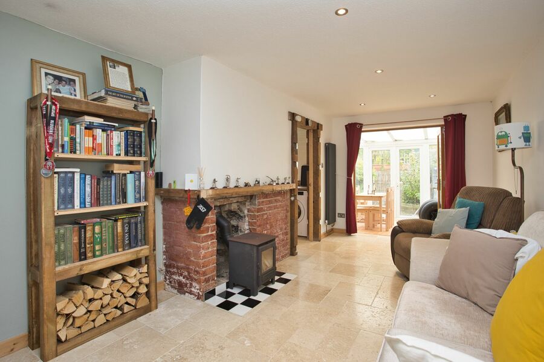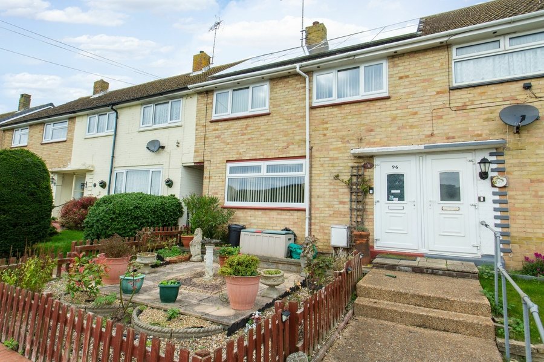De Burgh Hill, Dover, CT17
4 bedroom town house for sale
Price Range - £280,000 - £310,000 - Nestled in the highly sought-after area of De Burgh Hill in Dover, this exceptional large four-bedroom semi-detached Victorian house perfectly blends timeless elegance with modern family living. Boasting spacious rooms and charming period features, this home offers an abundance of light and comfort throughout. As you step inside, you're greeted by a grand Victorian hallway showcasing traditional features that set the tone for the rest of the home. The expansive lounge, with its high ceilings and large bay window, floods the space with natural light, creating an inviting atmosphere. Stunning statement wooden doors separate the lounge from the beautifully decorated dining room, another bright and generous space ideal for family gatherings or entertaining. The large kitchen is perfect for family life, featuring ample space for cooking and dining. It opens up to a spacious courtyard area through sliding doors, creating a delightful sun trap for outdoor relaxation. The garden continues with relaxing stone area, perfect for unwinding, and extends to a generous grassy expanse, with an elevated concrete section that includes a shed—offering endless possibilities for customisation. On the first floor, you’ll find a spacious master bedroom and another large double bedroom, along with a luxurious bathroom. The bathroom also provides access to a balcony area, ideal for a cozy table and chairs to enjoy views of the garden below. The second floor completes the home with two additional large double bedrooms, one of which features an ensuite with a shower, offering ample space for a growing family or guests. With its blend of character, space, and a superb location, this Victorian gem in De Burgh Hill is a rare find and an ideal family home.
Located in the desirable De Burgh Hill area, this property is surrounded by a wealth of amenities, schools, and recreational facilities, making it an ideal setting for families. With top-rated schools within close proximity, residents can enjoy a convenient lifestyle with everything they need at their doorstep. Boasting a great condition throughout, this property offers a rare opportunity to own a spacious and well-maintained family home in a prime location. Don't miss the chance to call this impressive residence your own and enjoy the best of Dover living in style.
In addition to the well-appointed interiors, the property's outdoor space is a true standout feature. The landscaped garden provides a serene escape from the hustle and bustle of daily life, offering a tranquil setting for relaxation and outdoor gatherings. Whether you're looking to enjoy a peaceful morning coffee on the terrace or host a BBQ with friends and family, the expansive garden is the perfect backdrop for creating lasting memories. With its excellent condition, prime location, and generous outdoor space, this property truly represents a rare opportunity to own a dream family home in the heart of De Burgh Hill, Dover.
Identification Checks
Should a purchaser(s) have an offer accepted on a property marketed by Miles & Barr, they will need to undertake an identification check. This is done to meet our obligation under Anti Money Laundering Regulations (AML) and is a legal requirement. We use a specialist third party service to verify your identity. The cost of these checks is £60 inc. VAT per purchase, which is paid in advance, when an offer is agreed and prior to a sales memorandum being issued. This charge is non-refundable under any circumstances.
Room Sizes
| Ground Floor | Ground Floor Entrance Leading To |
| Lounge | 12' 3" x 10' 3" (3.74m x 3.13m) |
| Dining Room | 12' 8" x 10' 3" (3.86m x 3.13m) |
| Kitchen | 17' 3" x 8' 11" (5.26m x 2.71m) |
| First Floor | First Floor Landing Leading To |
| Bedroom | 12' 3" x 15' 11" (3.74m x 4.86m) |
| Bedroom | 12' 8" x 10' 3" (3.86m x 3.13m) |
| Bathroom | 17' 7" x 8' 10" (5.36m x 2.68m) |
| Second Floor | Second Floor Landing Leading To |
| Bedroom | 11' 0" x 10' 7" (3.35m x 3.22m) |
| Bedroom | 11' 3" x 13' 0" (3.44m x 3.95m) |
| En-Suite | 9' 9" x 2' 5" (2.98m x 0.74m) |
