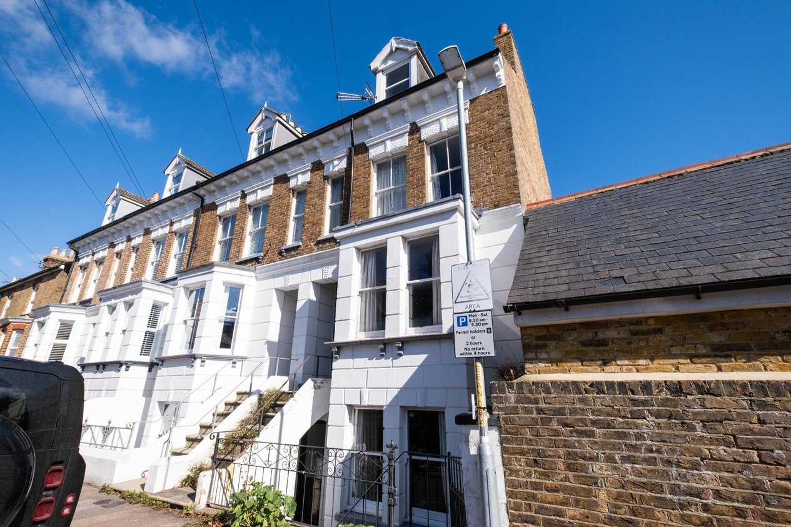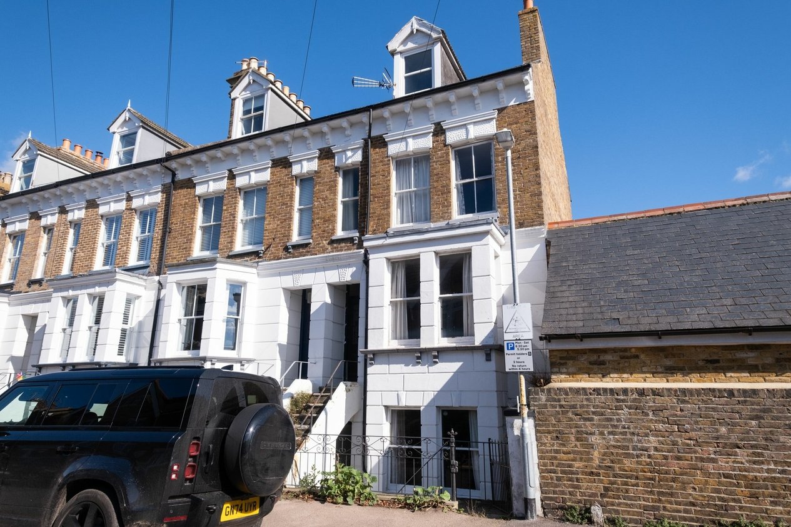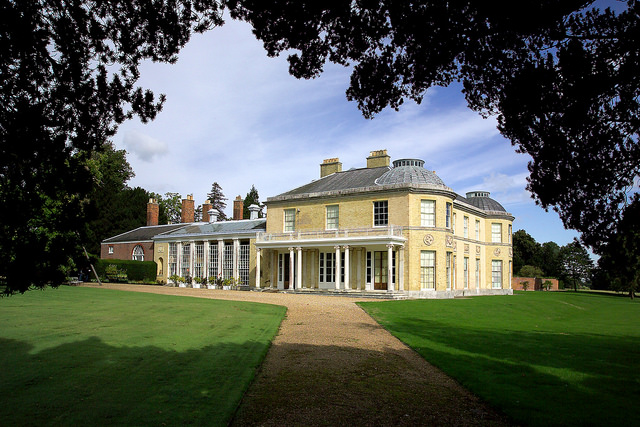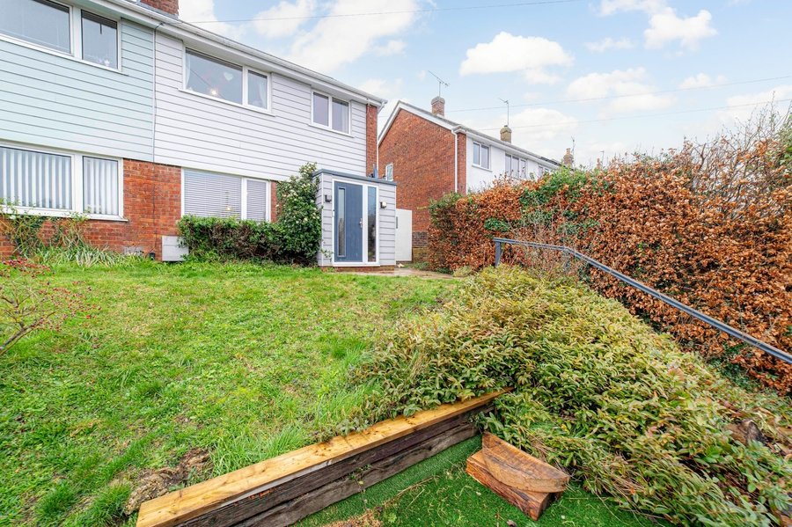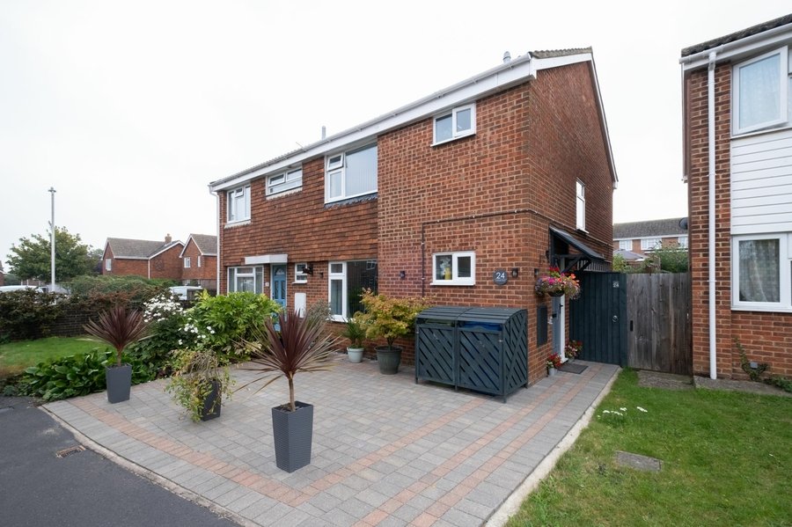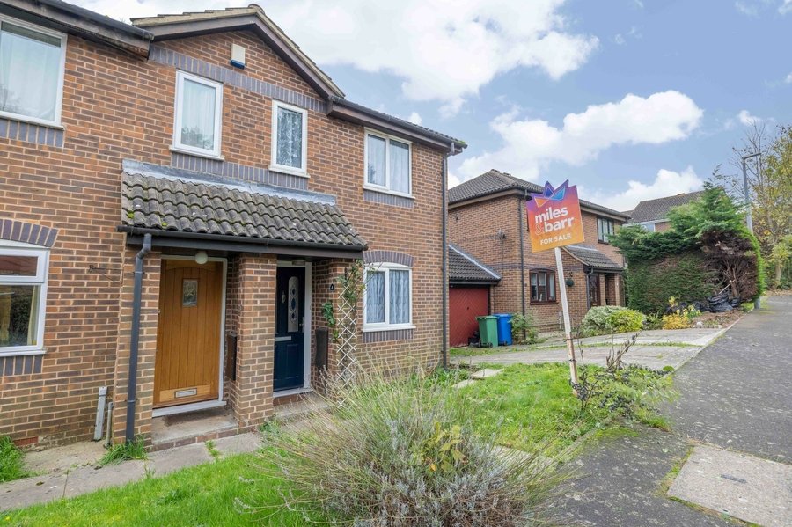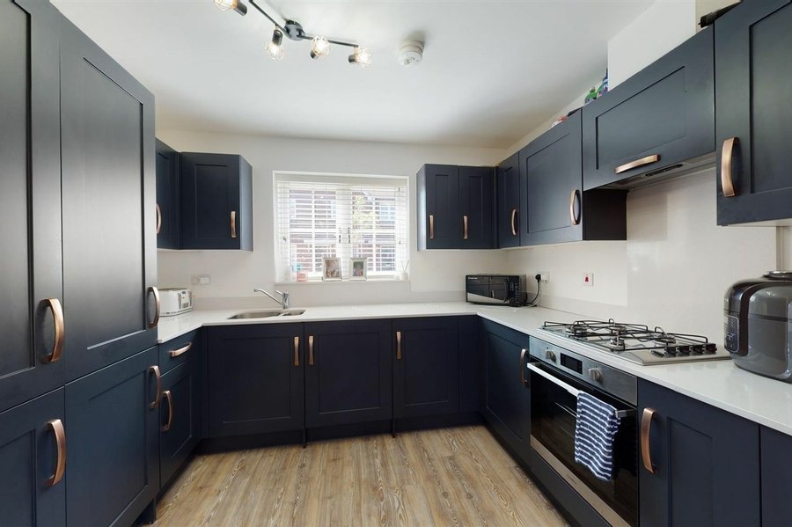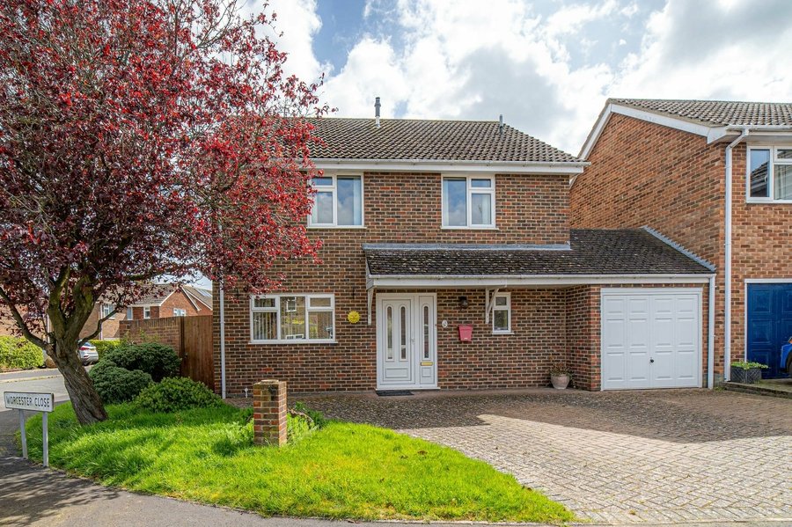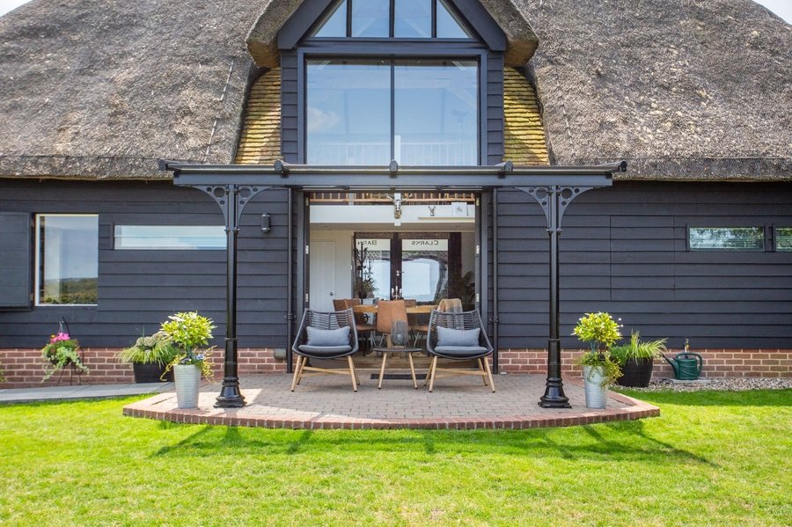Edith Road, Faversham, ME13
4 bedroom town house for sale
RARE OPPORTUNITY TO IMPROVE AN INCREDIBLE PERIOD HOME!
Internal photos to follow
Miles and Barr are delighted to bring to the market this spacious townhouse in the desirable Edith Road. Located within the catchment area for the popular Ethelbert School and just a 5 minute walk from the train station, this large home could become a wonderful family home. The property has not been offered for sale in approximately 40 years and is currently in need of some repair and modernising.
The property boasts a lower ground floor with an entrance hall, reception room and then the kitchen. There is also an outside WC. The upper ground floor which has an external staircase from the pavement, as well as an internal staircase features a beautiful room with dividing doors which can be opened or closed to suit the requirements. There are feature fireplaces in each end of the room. There is also an airing cupboard on this level. The first floor sees two double bedrooms and the family bathroom; whilst finally on the second floor are a further two double bedrooms.
Externally there is a rear garden which is approximately 40ft with an alleyway accessed at the rear. It is walled on all sides and predominantly laid to lawn.
Contact sole selling agents Miles and Barr to arrange your viewing today.
Identification checks
Should a purchaser(s) have an offer accepted on a property marketed by Miles & Barr, they will need to undertake an identification check. This is done to meet our obligation under Anti Money Laundering Regulations (AML) and is a legal requirement. We use a specialist third party service to verify your identity. The cost of these checks is £60 inc. VAT per purchase, which is paid in advance, when an offer is agreed and prior to a sales memorandum being issued. This charge is non-refundable under any circumstances.
Room Sizes
| Entrance | Leading to |
| Lower Ground Floor | Leading to |
| Lounge | 12' 6" x 12' 3" (3.81m x 3.73m) |
| Kitchen | 14' 5" x 12' 3" (4.39m x 3.73m) |
| Upper Ground Floor | Leading to |
| Lounge/Reception Room | 12' 3" x 11' 8" (3.73m x 3.56m) |
| Reception/Office | 12' 4" x 9' 7" (3.76m x 2.92m) |
| First Floor | Leading to |
| Bathroom | 10' 3" x 4' 11" (3.12m x 1.50m) |
| Bedroom | 12' 1" x 10' 7" (3.68m x 3.23m) |
| Bedroom | 12' 4" x 9' 8" (3.76m x 2.95m) |
| Wc | 5' 8" x 2' 1" (1.73m x 0.64m) |
| Second Floor | Leading to |
| Bedroom | 15' 8" x 12' 3" (4.78m x 3.73m) |
| Bedroom | 10' 4" x 9' 8" (3.15m x 2.95m) |
