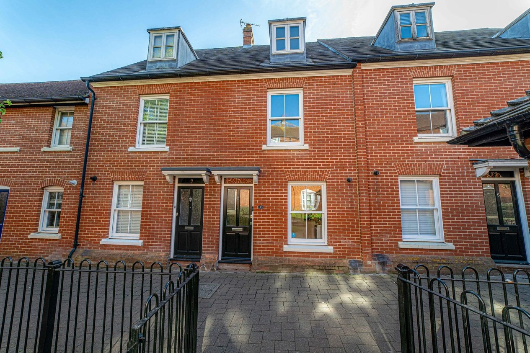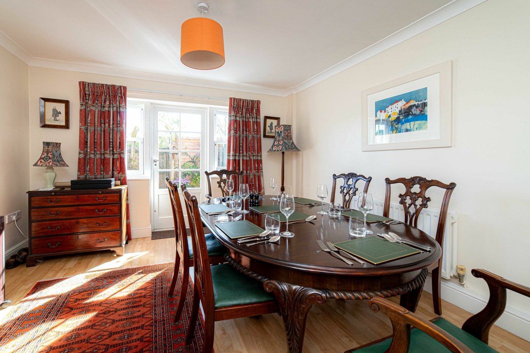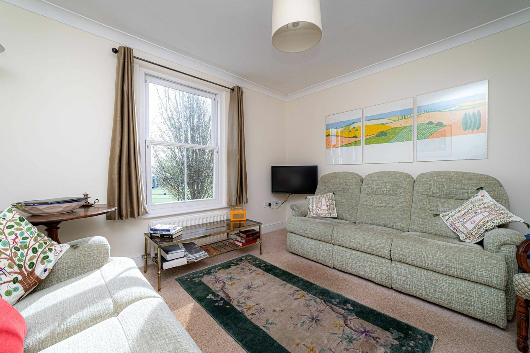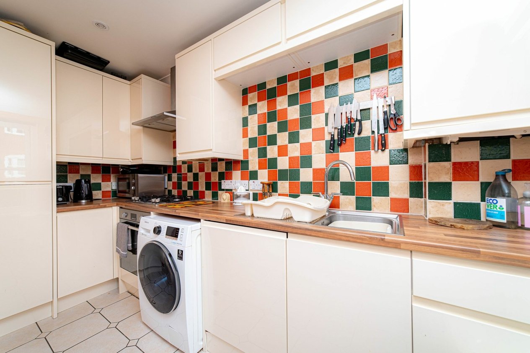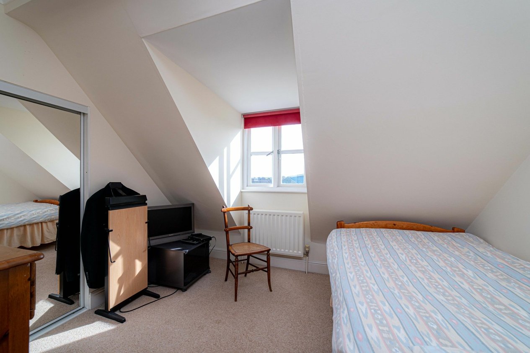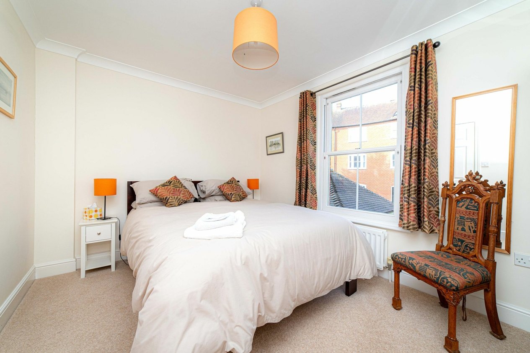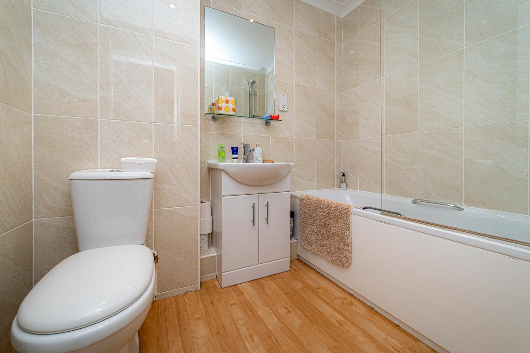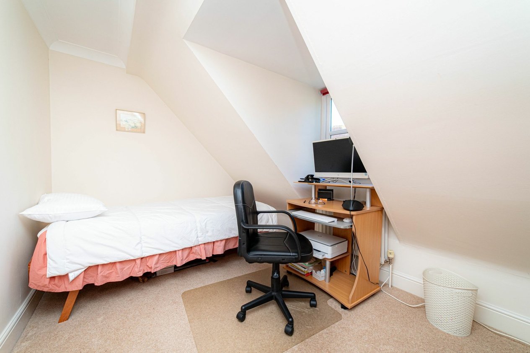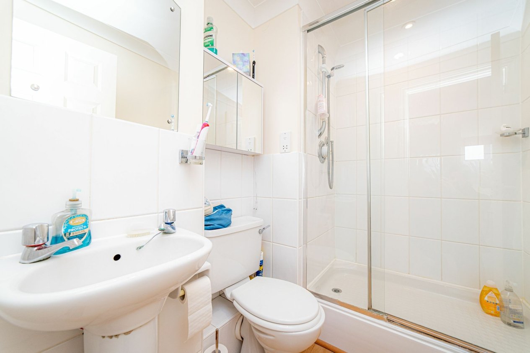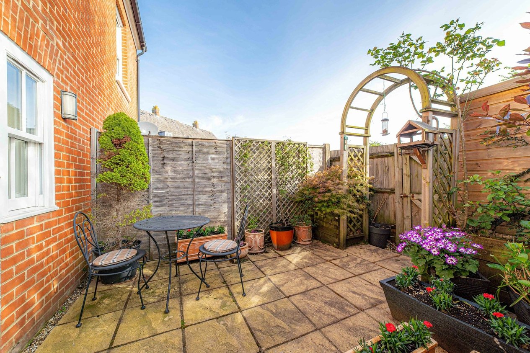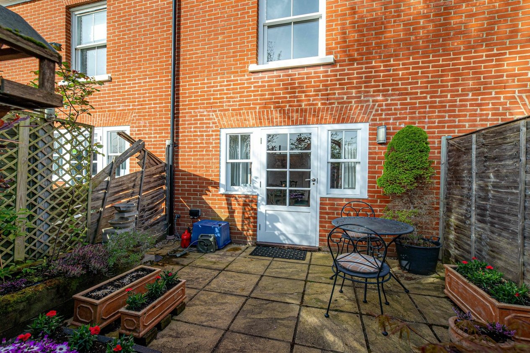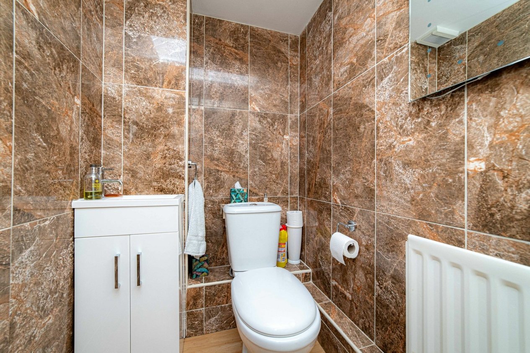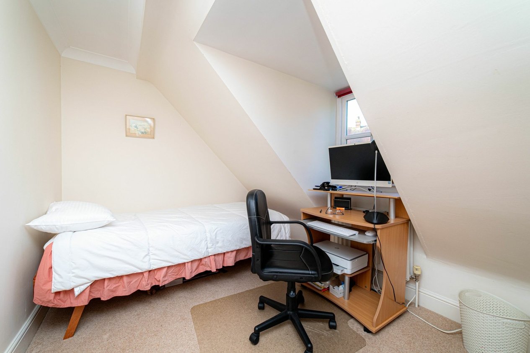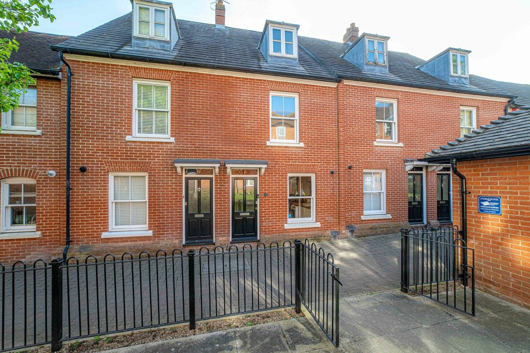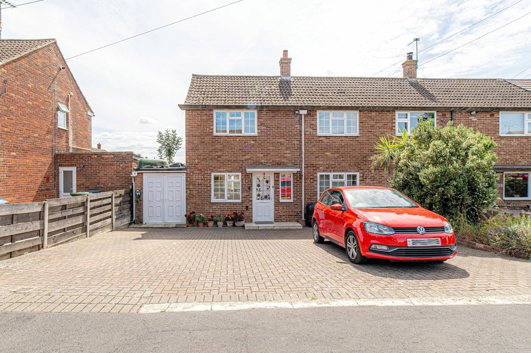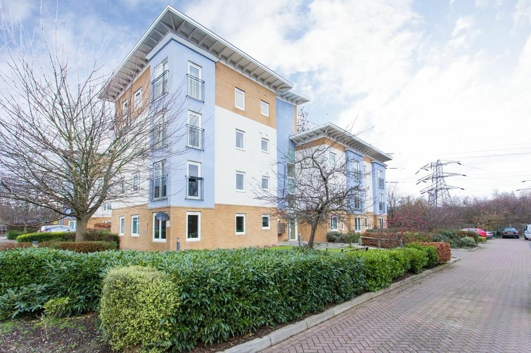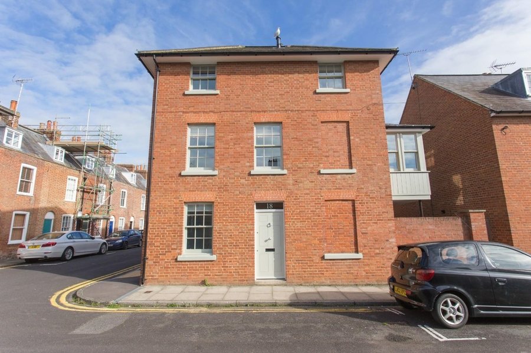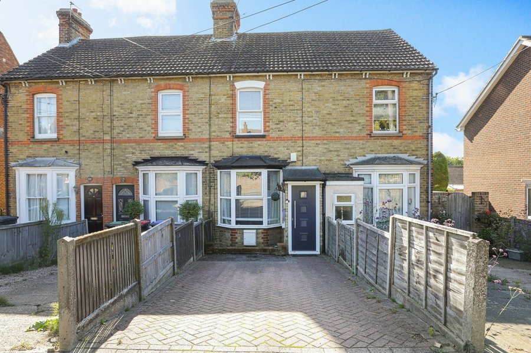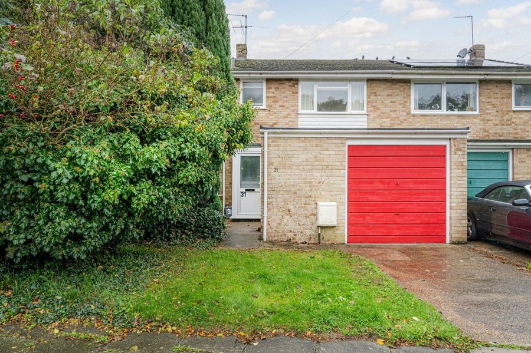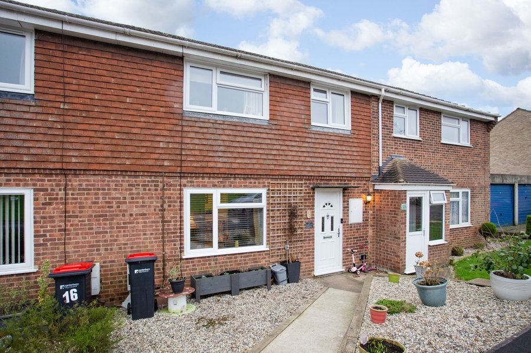The Spires, Canterbury, CT2
4 bedroom town house for sale
Welcome to this stunning four-bedroom townhouse nestled over three floors, located just a stone's throw away from Canterbury West Station.
Upon entering the property, you are greeted by an inviting entrance hall leading to a convenient WC, perfect for guests. The ground floor boasts a modern kitchen, equipped with all the necessary appliances for culinary enthusiasts. The adjacent reception room is flooded with natural light from the French doors, creating a warm and welcoming ambience throughout. Heading up to the first floor, you will find two well-appointed bedrooms along with a bathroom, ideal for family members or visiting guests. One of the bedrooms on this floor is currently utilised as a lounge, offering flexibility in the layout and enhancing the versatile accommodation this property provides. The journey continues to the second floor, where you will discover two additional bedrooms, including the master bedroom with its own en-suite bathroom, providing a private sanctuary for relaxation and unwinding after a long day.
Outside, a charming courtyard garden offers a tranquil retreat for al fresco dining or enjoying a morning coffee. For convenience, the property includes an allocated parking bay, ensuring there is always a secure spot for your vehicle.
Benefiting from its prime location near Canterbury West Station, residents will enjoy easy access to transportation links for commuting or exploring the surrounding area. Additionally, this property is offered with no onward chain, providing a seamless and efficient buying process for prospective buyers.
Identification checks
Should a purchaser(s) have an offer accepted on a property marketed by Miles & Barr, they will need to undertake an identification check. This is done to meet our obligation under Anti Money Laundering Regulations (AML) and is a legal requirement. We use a specialist third party service to verify your identity. The cost of these checks is £60 inc. VAT per purchase, which is paid in advance, when an offer is agreed and prior to a sales memorandum being issued. This charge is non-refundable under any circumstances.
Room Sizes
| Entrance Hall | Leading to |
| Kitchen | 12' 1" x 8' 11" (3.68m x 2.73m) |
| Wc | 6' 0" x 4' 0" (1.83m x 1.23m) |
| Reception Room | 12' 10" x 12' 2" (3.91m x 3.71m) |
| First Floor | Leading to |
| Bedroom/ Lounge | 12' 10" x 12' 2" (3.91m x 3.71m) |
| Bathroom | 6' 11" x 6' 0" (2.11m x 1.83m) |
| Bedroom | 12' 2" x 9' 3" (3.71m x 2.81m) |
| Second Floor | Leading to |
| Bedroom | 12' 10" x 9' 10" (3.91m x 3.00m) |
| En-Suite | 6' 11" x 6' 0" (2.11m x 1.83m) |
| Bedroom | 12' 2" x 9' 2" (3.71m x 2.80m) |
