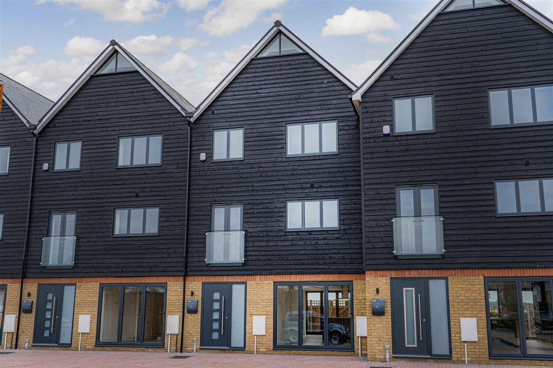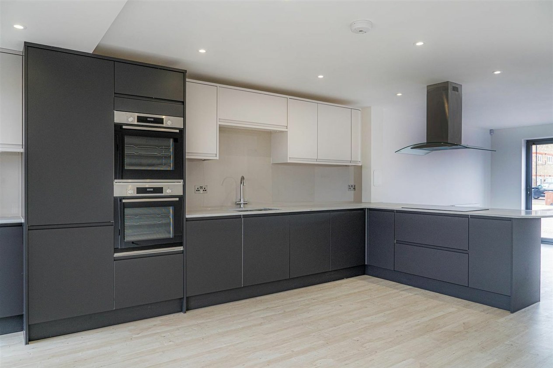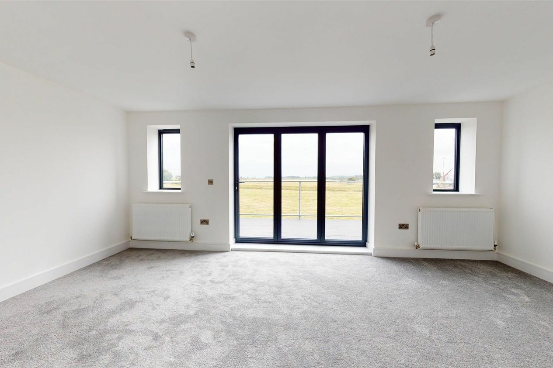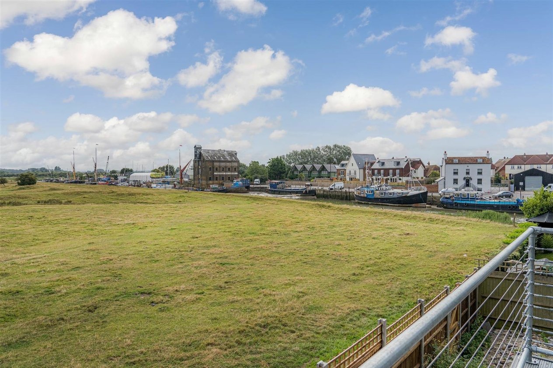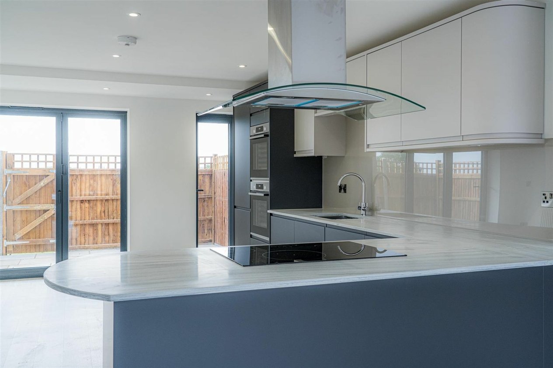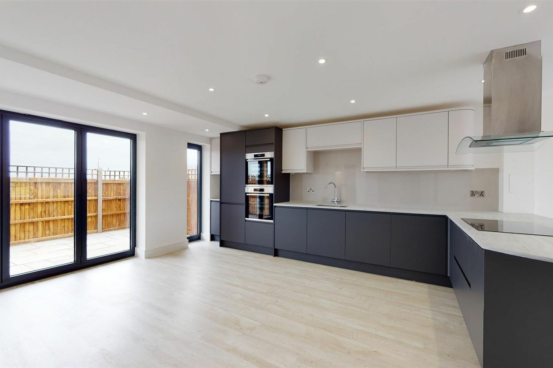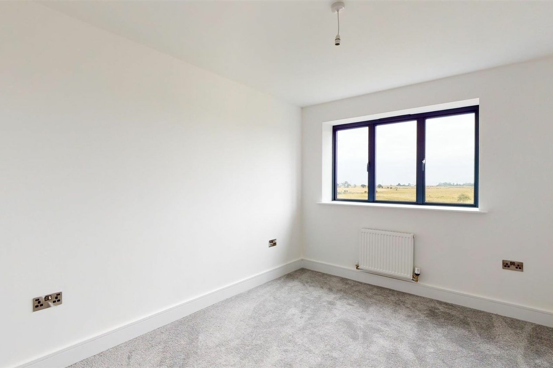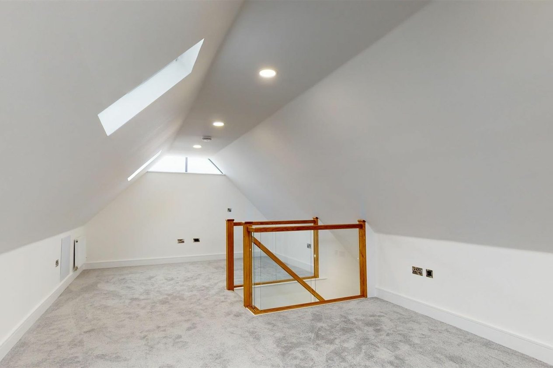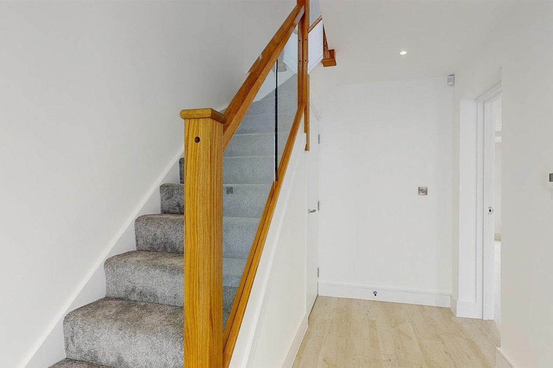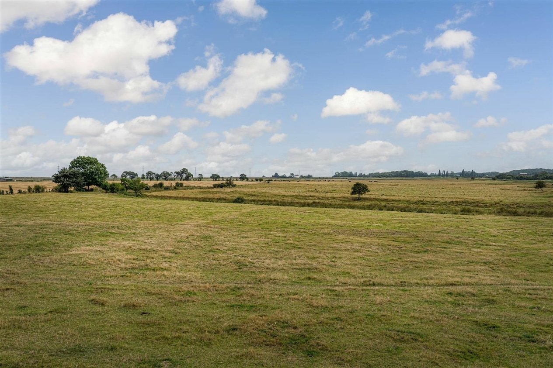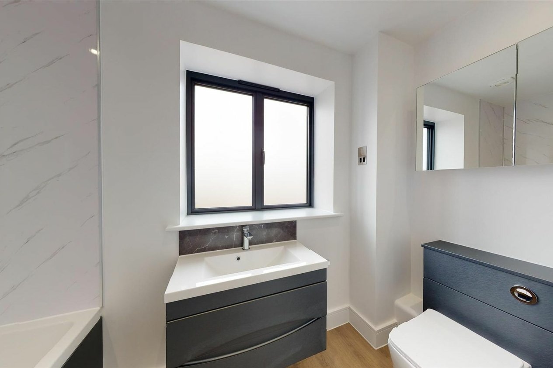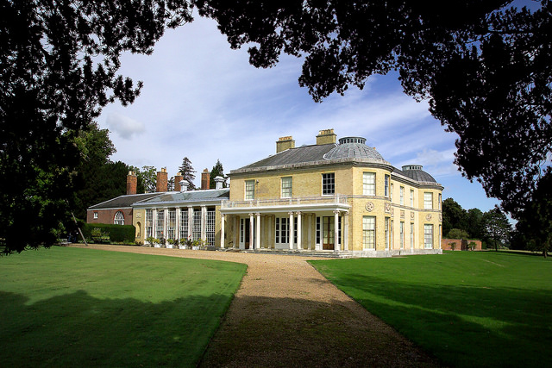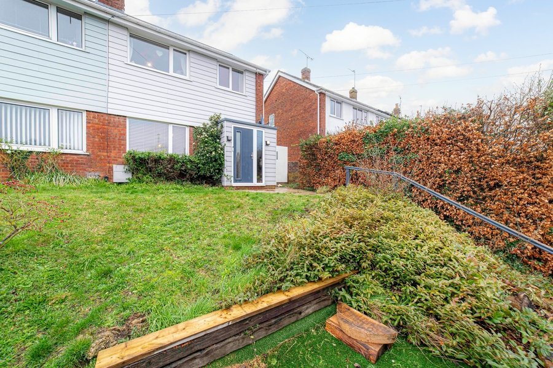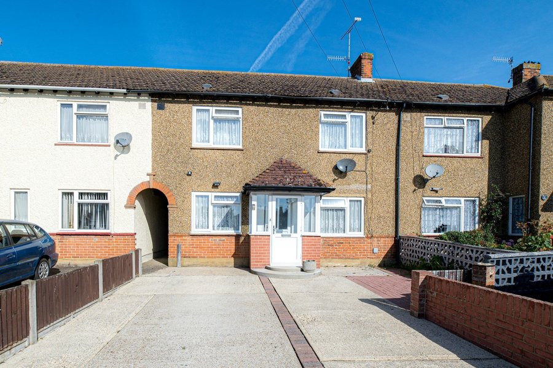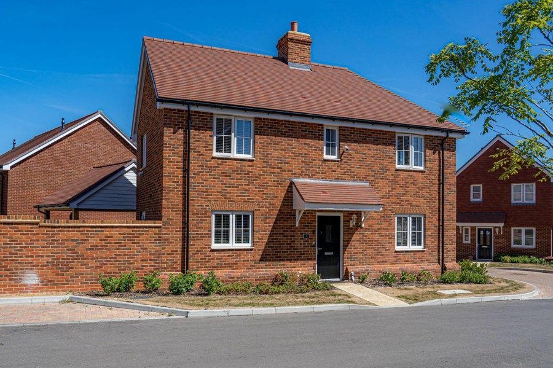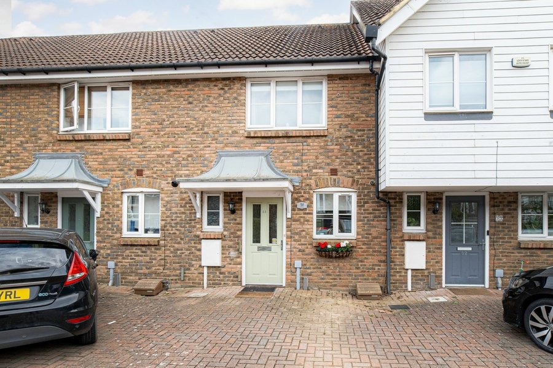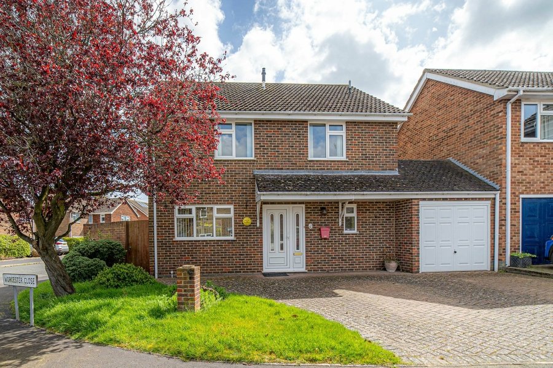Waterside Close, Faversham, ME13
5 bedroom town house for sale
NO ONWARD CHAIN!
Miles and Barr are delighted to be marketing this truly stunning modern home situated at the end of Waterside Close. The property has been built to a high specification and offers a great amount of space, and the most wonderful views over the creek and fields behind. The homes were built to meet coastal regulations and so are incredibly efficient for houses of this size.
As you enter the home you are greeted by a wide and bright entrance hall with understairs cupboard. This leads through to the expansive kitchen/diner which is set up perfectly for modern family life. Bi-fold doors at the front and rear of the property offer potential to let the outside in and create a comfortable space all year around. Off the Kitchen area is a utility room and a cloakroom. The kitchens offer ample storage options, quartz worktops and integrated appliances.
The first floor is where you will find the lounge, which is just the most joyous place to spend hours. There are bi-fold doors to the sun terrace and windows which flood the room with light and give the views out to the ever changing creek. On the first floor is also the master bedroom with en-suite shower.
On the second floor are another three double bedrooms and the family bathroom with a three piece bath suite and shower overhead. Finally on the third floor is a huge room spanning the depth of the property and this would either make a great bedroom or office space.
Externally there is off street parking for two cars at the front. At the rear is an east facing courtyard garden off the kitchen, which has been laid to patio with Indian sandstone slabs and a private gate leading out to the fields behind. There is also a large balcony from the lounge which is fantastic for enjoying the best of the views.
If you are looking for a spacious family home in a truly gorgeous setting this is the home for you.
These details are yet to be approved by the vendor.
Identification checks
Should a purchaser(s) have an offer accepted on a property marketed by Miles & Barr, they will need to undertake an identification check. This is done to meet our obligation under Anti Money Laundering Regulations (AML) and is a legal requirement. We use a specialist third party service to verify your identity. The cost of these checks is £60 inc. VAT per purchase, which is paid in advance, when an offer is agreed and prior to a sales memorandum being issued. This charge is non-refundable under any circumstances.
Room Sizes
| Entrance | Leading to |
| Kitchen/Diner | 29' 0" x 14' 8" (8.84m x 4.47m) |
| Utility Room | 7' 2" x 4' 4" (2.18m x 1.32m) |
| Cloarkroom | 6' 10" x 4' 4" (2.08m x 1.32m) |
| First Floor | Leading to |
| Lounge | 19' 4" x 11' 6" (5.89m x 3.51m) |
| Bedroom | 12' 6" x 9' 11" (3.81m x 3.02m) |
| En-suite Shower | 8' 1" x 3' 6" (2.46m x 1.07m) |
| Second Floor | Leading to |
| Bedroom | 12' 0" x 9' 3" (3.66m x 2.82m) |
| Bedroom | 11' 0" x 9' 10" (3.35m x 3.00m) |
| Bedroom | 9' 9" x 8' 0" (2.97m x 2.44m) |
| Family Bathroom | 9' 2" x 5' 6" (2.79m x 1.68m) |
| Storage Cupboard | 2' 8" x 2' 0" (0.81m x 0.61m) |
| Third Floor | Leading to |
| Bedroom Five/Office | 25' 10" x 13' 0" (7.87m x 3.96m) |
