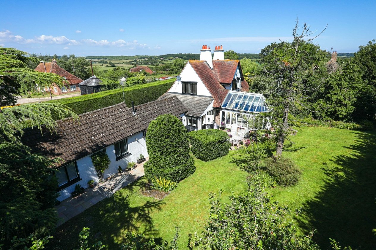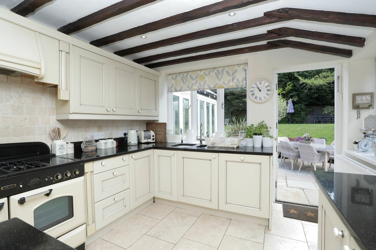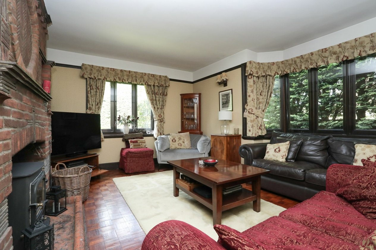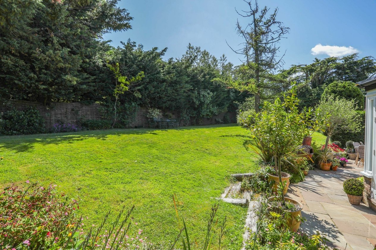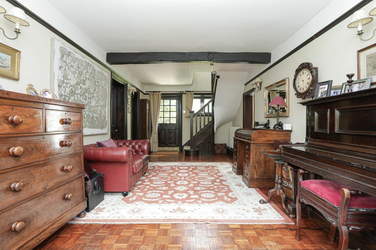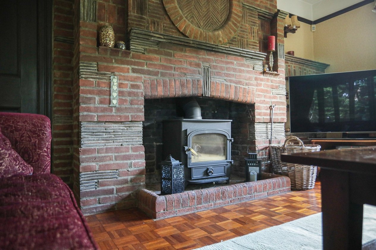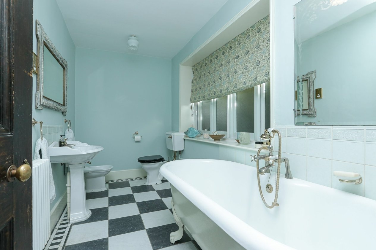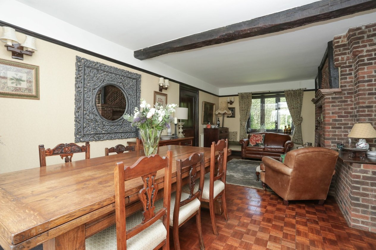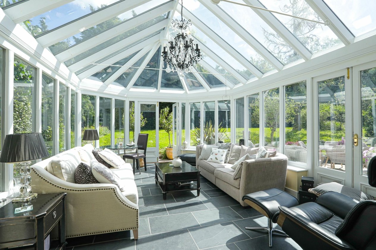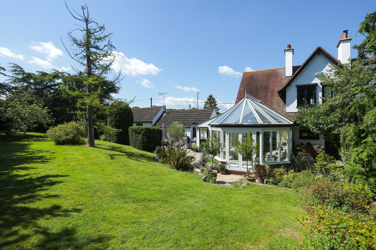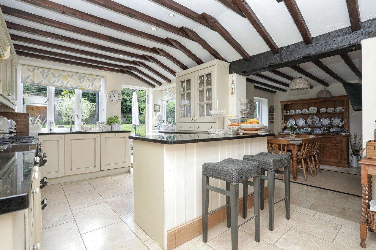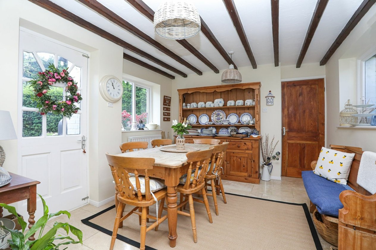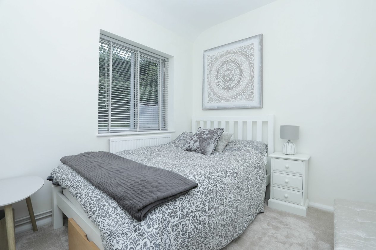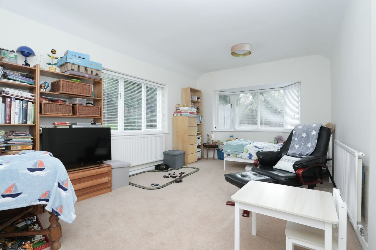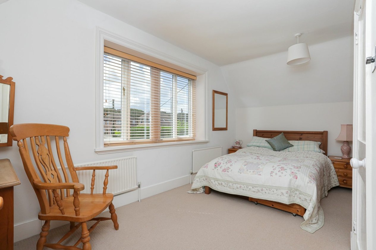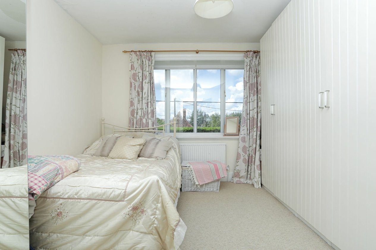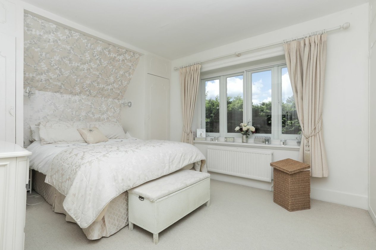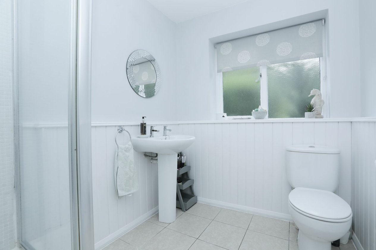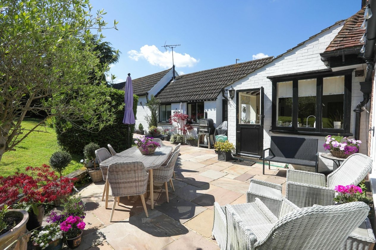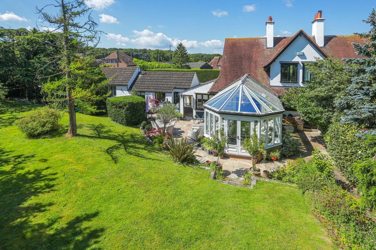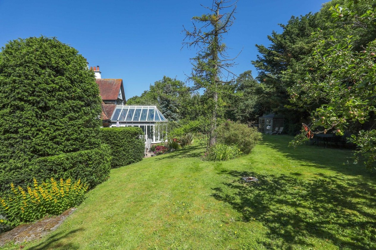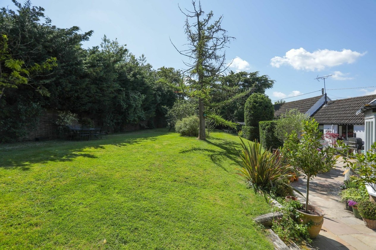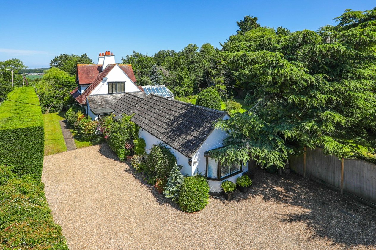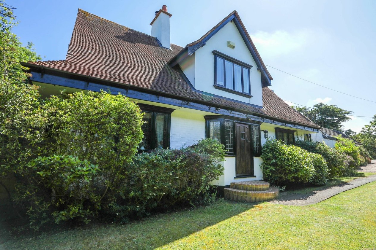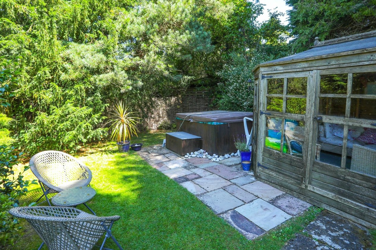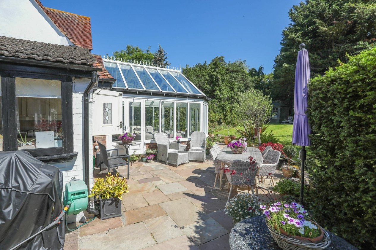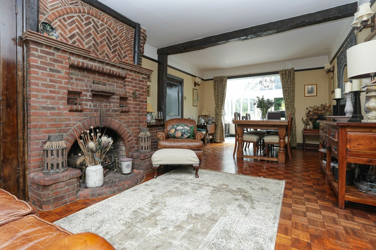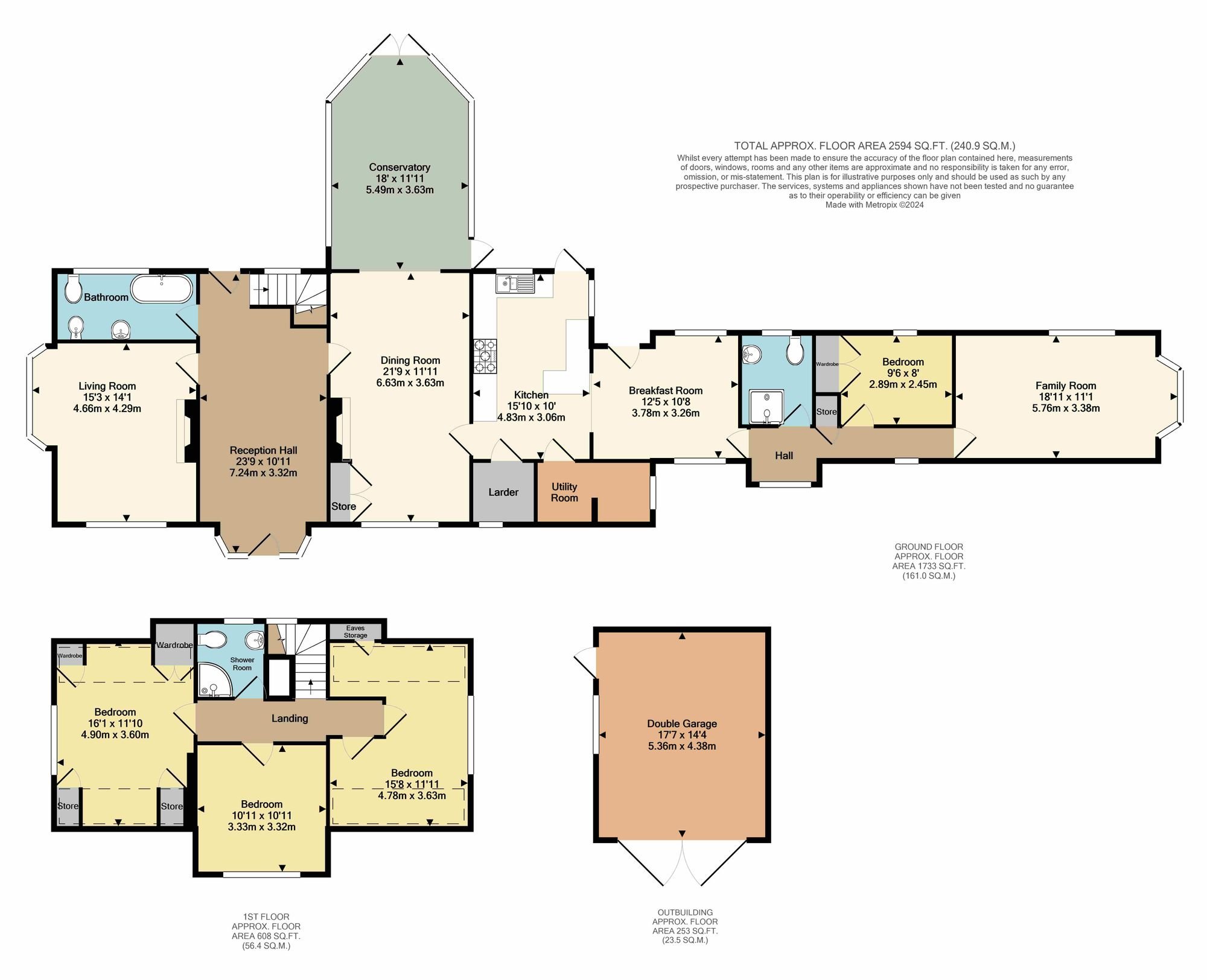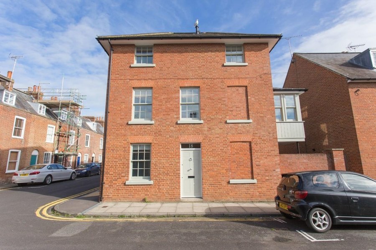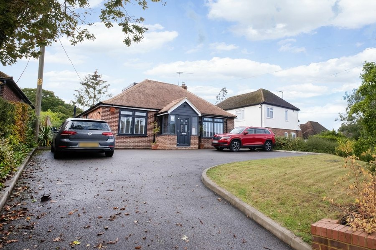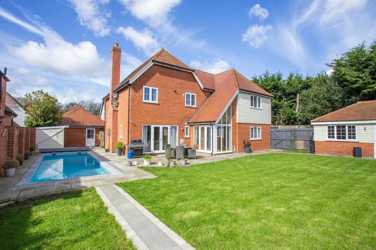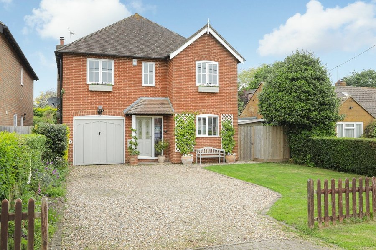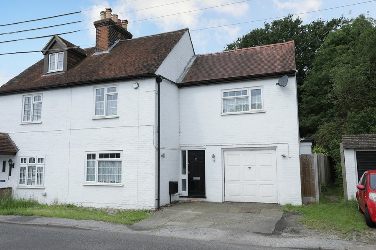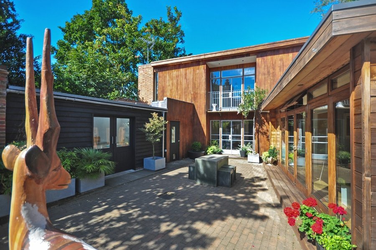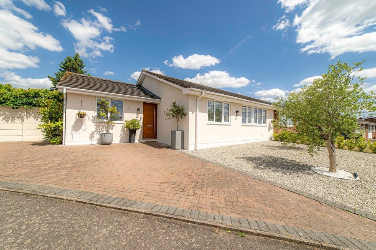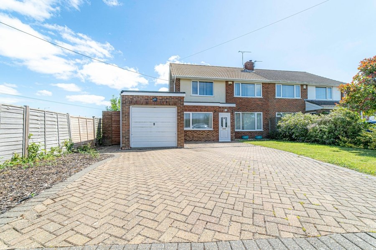Honey Hill, Canterbury, CT2
4 bedroom house for sale
***GUIDE PRICE £850,000 - £950,000***
Nestled in the sought-after neighbourhood of Blean, this exquisite four bedroom detached house embodies the charm and character of a bygone era with its alluring 1920's architectural style. The property boasts ample parking along with a garage, making it ideal for homeowners with multiple vehicles. Stepping into the large entrance hall, one is immediately greeted by the elegance of the interior. The separate lounge exudes warmth with a beautiful Victorian brick fireplace, while the adjacent dining room features another stunning fireplace and opens up onto a large conservatory that offers picturesque views of the expansive rear garden. The modern kitchen is a culinary delight with a larder and separate utility room that leads to a lovely breakfast room, creating a seamless flow for daily living. The breakfast room further opens up to a convenient shower room and an additional bedroom, followed by a spacious reception room that could serve as an annexe or a teenager's haven - offering endless possibilities for its use. Upstairs, three generous double bedrooms await, along with a family shower room, with the master bedroom benefitting from built-in wardrobes for ample storage.
Outside, the property is enveloped by a verdant oasis that beckons residents to enjoy the beauty of nature in their own backyard. The sprawling garden offers a peaceful retreat from the hustle and bustle of every-day life, providing a sanctuary for relaxation and recreation. The separate hot tub area is a luxurious touch, inviting homeowners to soak away the stress of the day while surrounded by the tranquillity of the outdoors. Whether hosting al fresco gatherings or simply basking in the sun-kissed serenity of the garden, this outdoor space offers endless possibilities for enjoyment and rejuvenation. With its blend of timeless elegance, modern comforts, and enchanting outdoor space, this exceptional property presents a rare opportunity to own a piece of paradise in the heart of Blean.
Identification checks
Should a purchaser(s) have an offer accepted on a property marketed by Miles & Barr, they will need to undertake an identification check. This is done to meet our obligation under Anti Money Laundering Regulations (AML) and is a legal requirement. We use a specialist third party service to verify your identity. The cost of these checks is £60 inc. VAT per purchase, which is paid in advance, when an offer is agreed and prior to a sales memorandum being issued. This charge is non-refundable under any circumstances.
Room Sizes
| Reception Hall | 23' 9" x 10' 11" (7.24m x 3.32m) |
| Living Room | 15' 3" x 14' 1" (4.66m x 4.29m) |
| Bathroom | With bath, toilet and hand wash basin |
| Dining Room | 21' 9" x 11' 11" (6.63m x 3.63m) |
| Conservatory | 18' 0" x 11' 11" (5.49m x 3.63m) |
| Kitchen | 15' 10" x 10' 0" (4.83m x 3.06m) |
| Utility Room | Ample storage |
| Breakfast Room | 12' 5" x 10' 8" (3.78m x 3.26m) |
| Shower Room | With shower, toilet and hand wash basin |
| Bedroom | 9' 6" x 8' 0" (2.89m x 2.45m) |
| Family Room | 18' 11" x 11' 1" (5.76m x 3.38m) |
| First Floor | Leading to |
| Bedroom | 15' 8" x 11' 11" (4.78m x 3.63m) |
| Bedroom | 10' 11" x 10' 11" (3.33m x 3.32m) |
| Bedroom | 16' 1" x 11' 10" (4.90m x 3.60m) |
| Shower Room | With shower, toilet and hand wash basin |
