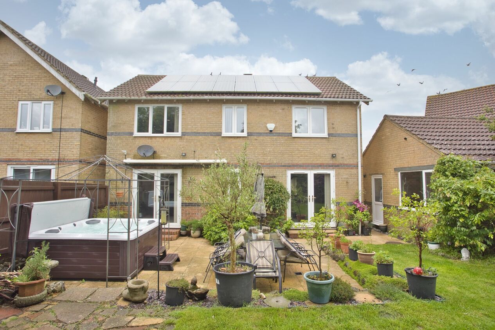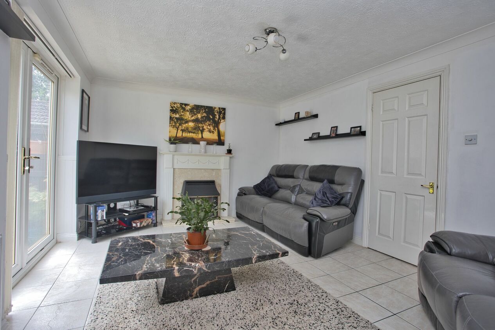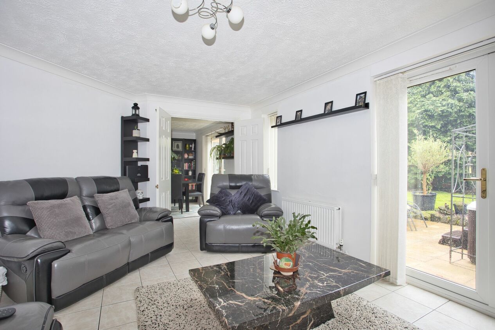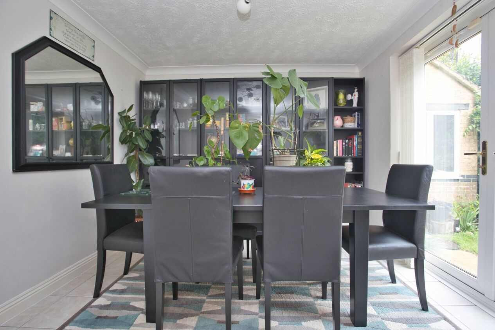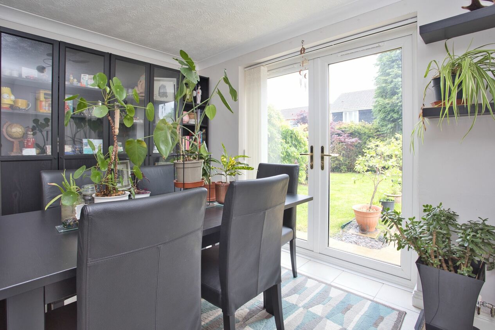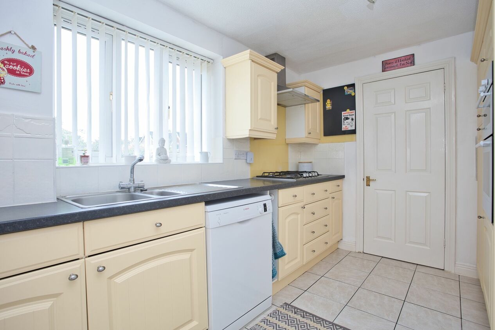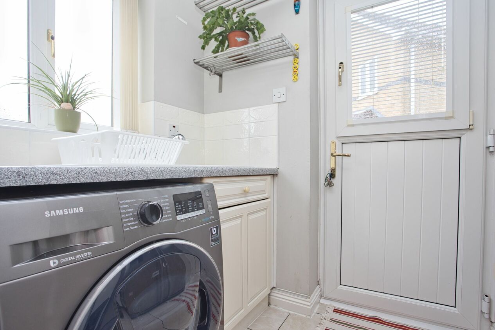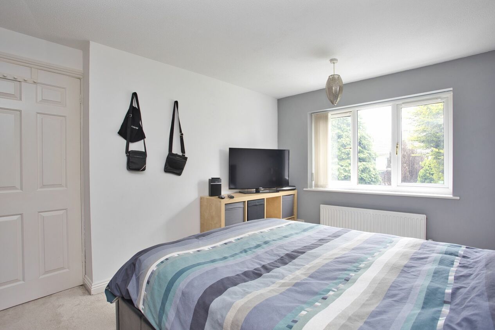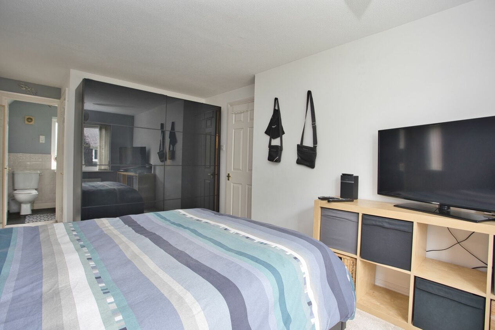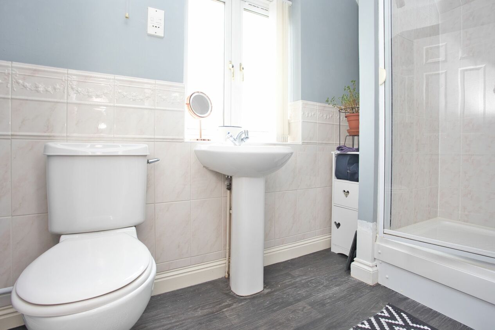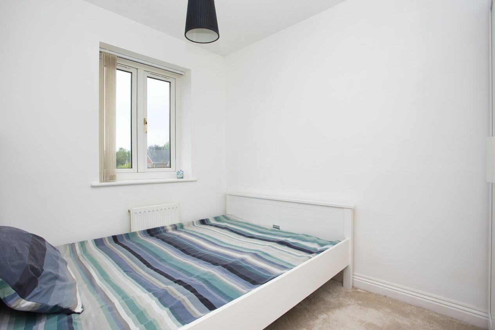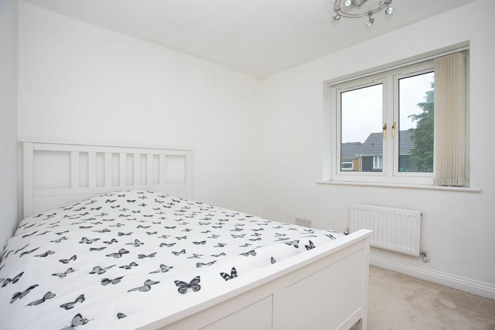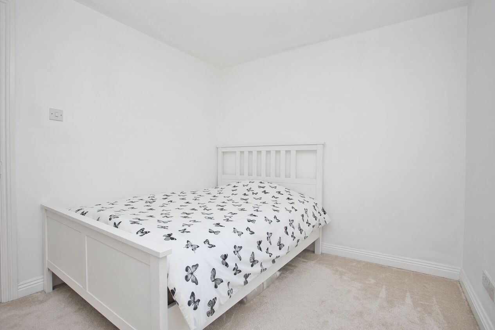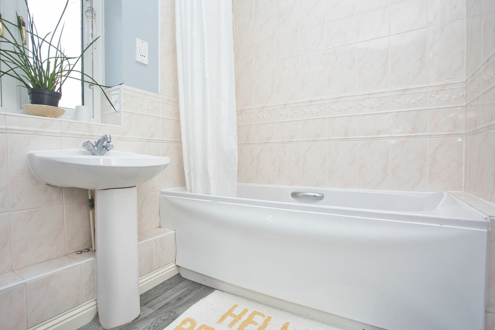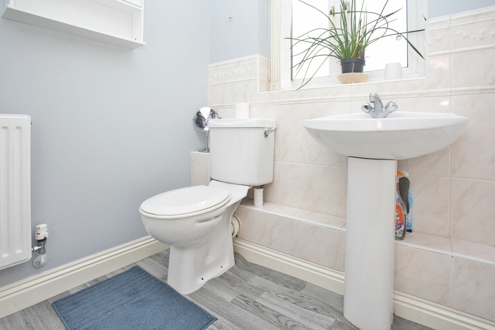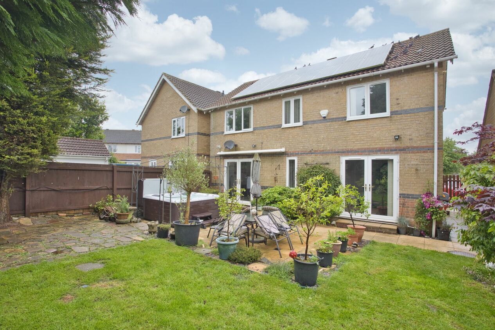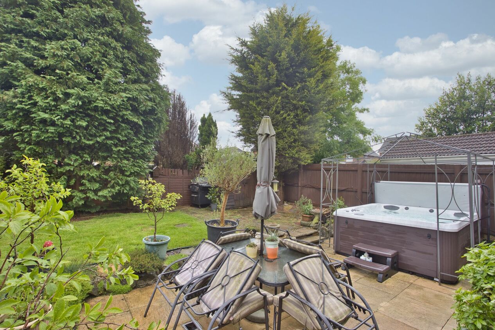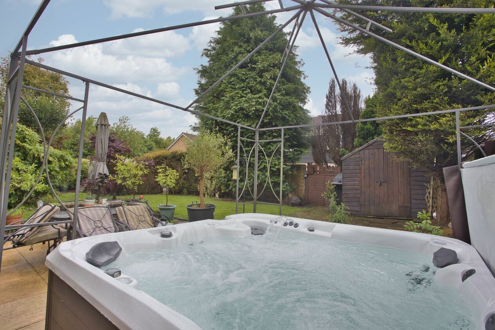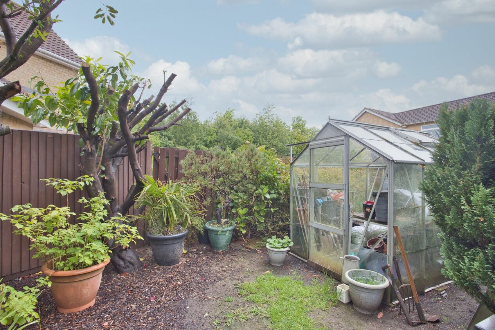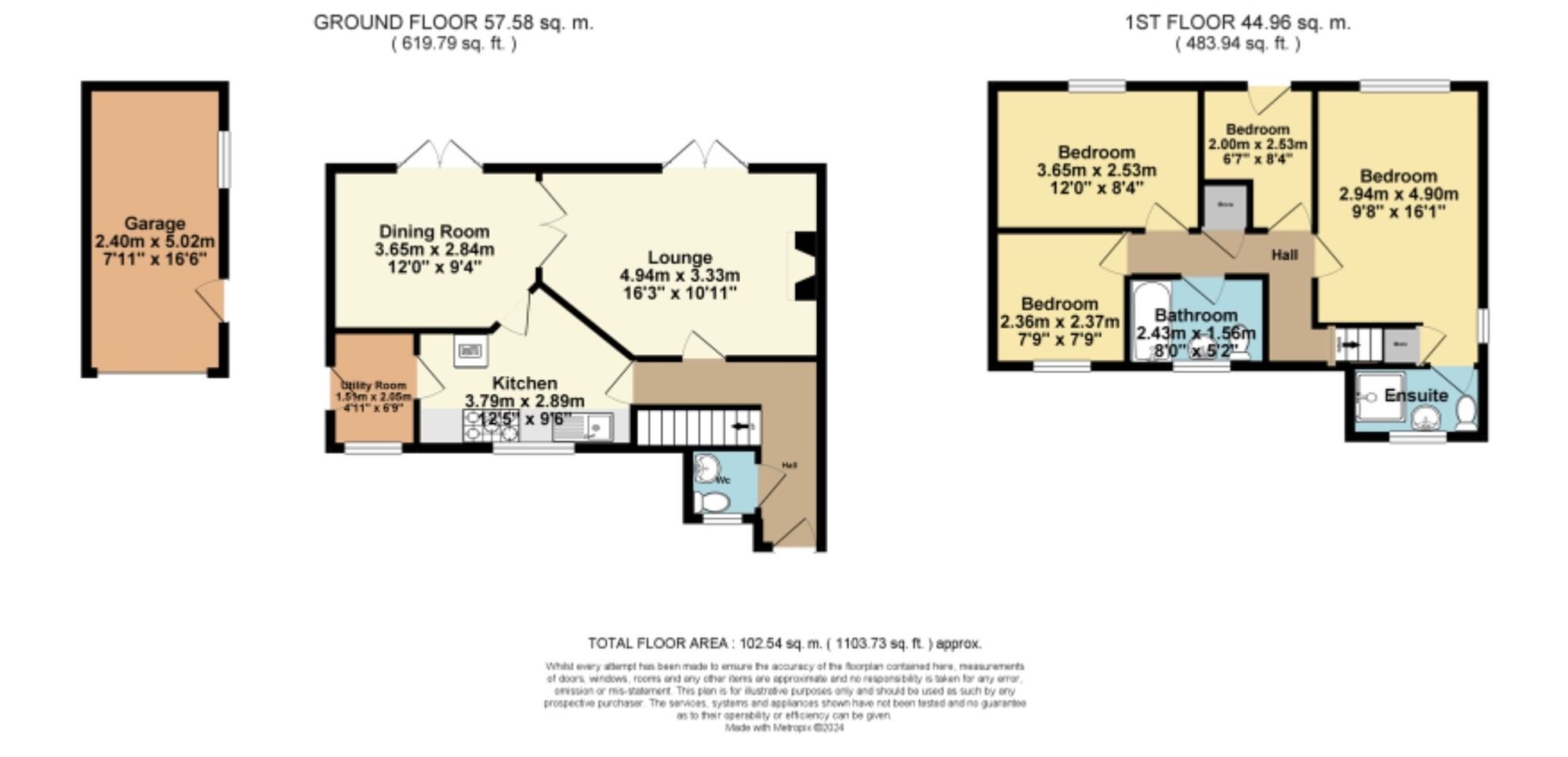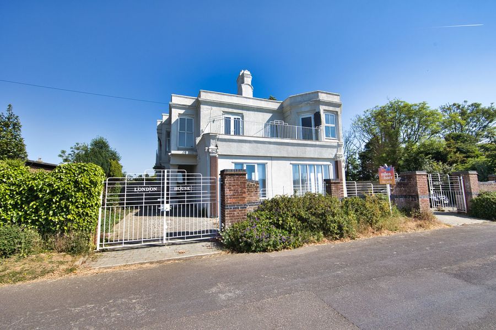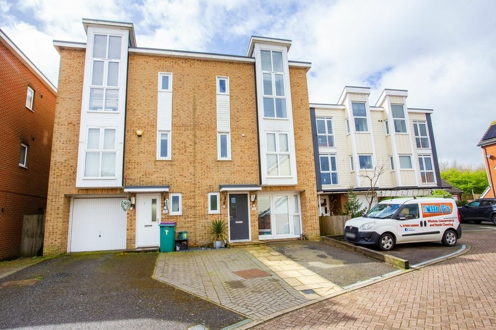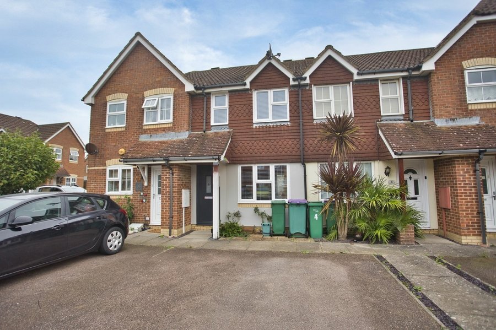Hunt Close, Folkestone, CT18
4 bedroom house for sale
Situated in a sought-after cul-de-sac location, this four-bedroom detached family house offers a rare opportunity to acquire a premium residence in a highly desirable area. The property boasts a wealth of features that are sure to appeal to discerning buyers looking for comfort, style, and functionality.
Upon arrival, the property welcomes you with its attractive kerb appeal and ample off-street parking, providing convenience and ease for residents and visitors alike. The detached garage further adds practicality and storage options for vehicles, bicycles, or other items.
Step inside, and you are greeted by a thoughtfully designed interior that exudes a sense of warmth and comfort. The spacious living areas are perfect for both relaxing with family and entertaining guests. The kitchen and dining room offer a modern and inviting space for culinary enthusiasts and make meal times a delightful experience.
The four well-proportioned bedrooms provide comfortable accommodation for the whole family, each offering a tranquil retreat to unwind after a long day. The master bedroom features an en-suite bathroom for added privacy and convenience, while the remaining bedrooms share access to a stylish family bathroom.
One of the standout features of this property is the private rear garden, which provides a peaceful outdoor sanctuary for residents to enjoy. Whether it's a quiet morning coffee or a summer barbeque with loved ones, this outdoor space offers endless possibilities for relaxation and recreation.
Additionally, the property benefits from solar panels, promoting energy efficiency and reducing utility costs—an environmentally conscious feature that adds further value to this already impressive home.
In summary, this four-bedroom detached family house presents a rare opportunity to own a stylish and well-appointed residence in a sought-after location. With its convenient amenities, spacious living areas, private garden, and energy-efficient features, this property is sure to fulfil the needs and desires of modern homeowners seeking a comfortable and contemporary lifestyle. Viewing is highly recommended to fully appreciate the charm and potential that this exceptional property has to offer.
Identification checks
Should a purchaser(s) have an offer accepted on a property marketed by Miles & Barr, they will need to undertake an identification check. This is done to meet our obligation under Anti Money Laundering Regulations (AML) and is a legal requirement. We use a specialist third party service to verify your identity. The cost of these checks is £60 inc. VAT per purchase, which is paid in advance, when an offer is agreed and prior to a sales memorandum being issued. This charge is non-refundable under any circumstances.
Room Sizes
| Ground Floor | Leading to |
| W/C | 4' 6" x 4' 5" (1.37m x 1.35m) |
| Lounge | 16' 2" x 10' 11" (4.94m x 3.33m) |
| Dining Room | 12' 0" x 9' 4" (3.65m x 2.84m) |
| Kitchen | 12' 5" x 9' 6" (3.79m x 2.89m) |
| Utility Room | 4' 11" x 8' 0" (1.51m x 2.45m) |
| First Floor | Leading to |
| Bedroom | 9' 8" x 16' 1" (2.94m x 4.90m) |
| En-suite | 8' 9" x 4' 7" (2.67m x 1.40m) |
| Bedroom | 12' 0" x 8' 4" (3.65m x 2.53m) |
| Bedroom | 7' 9" x 7' 9" (2.36m x 2.37m) |
| Bedroom | 6' 7" x 8' 4" (2.00m x 2.53m) |
| Bathroom | 8' 0" x 5' 1" (2.43m x 1.56m) |
| Rear Garden |

