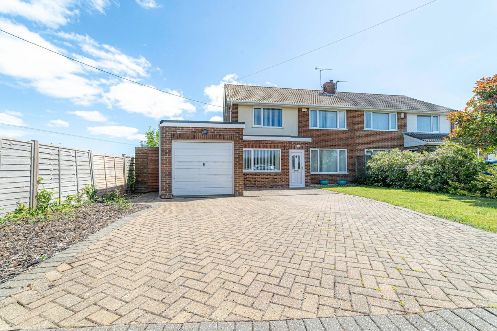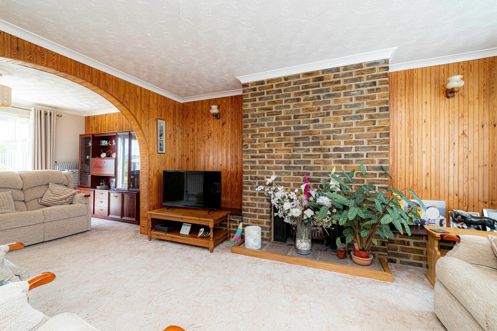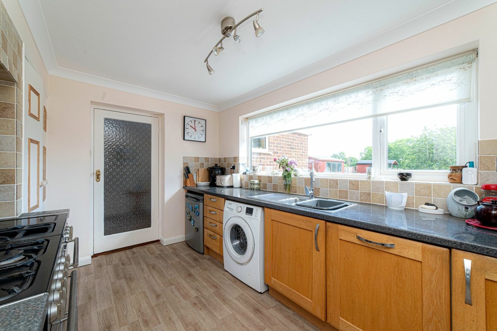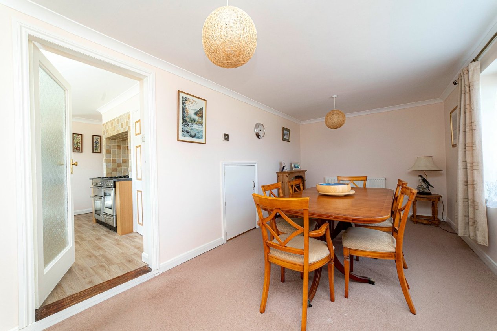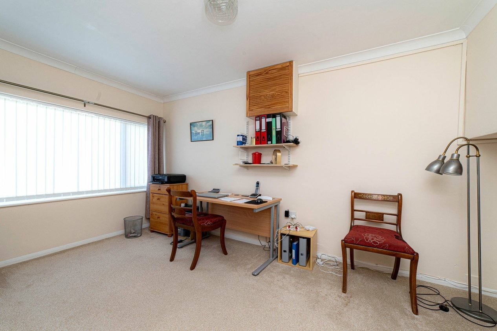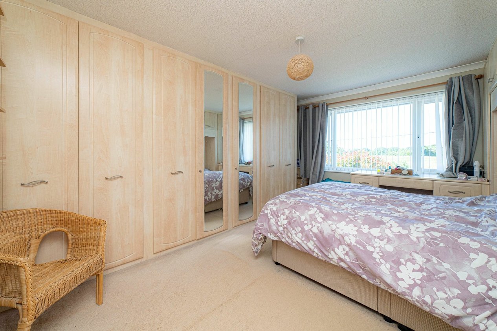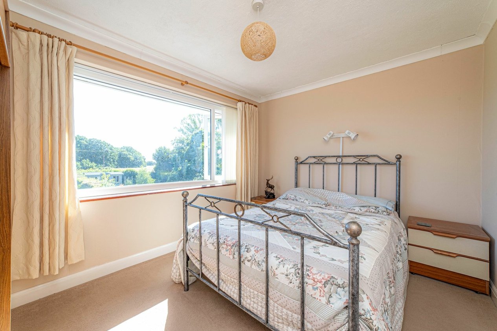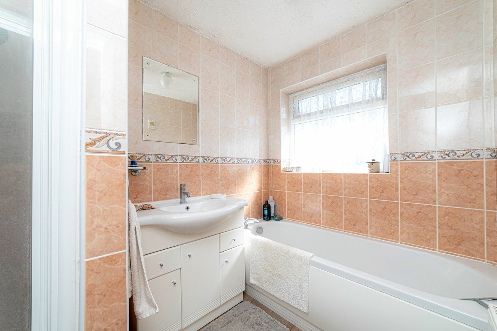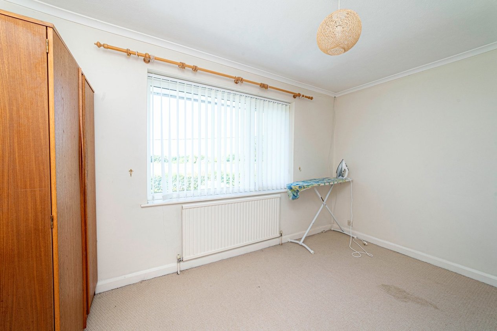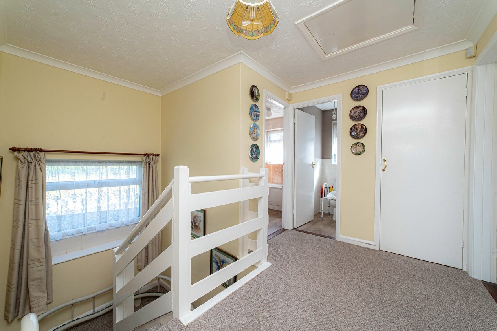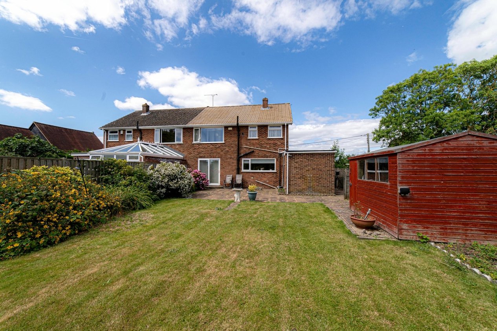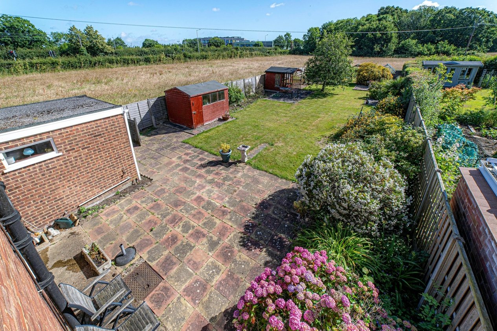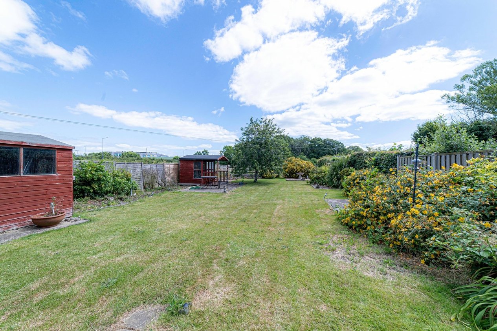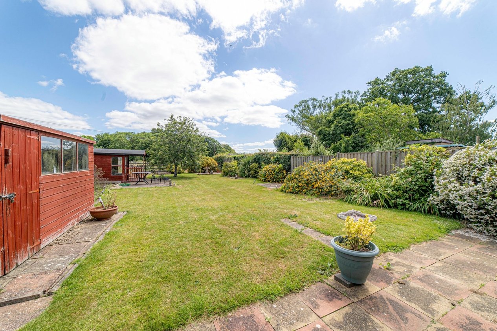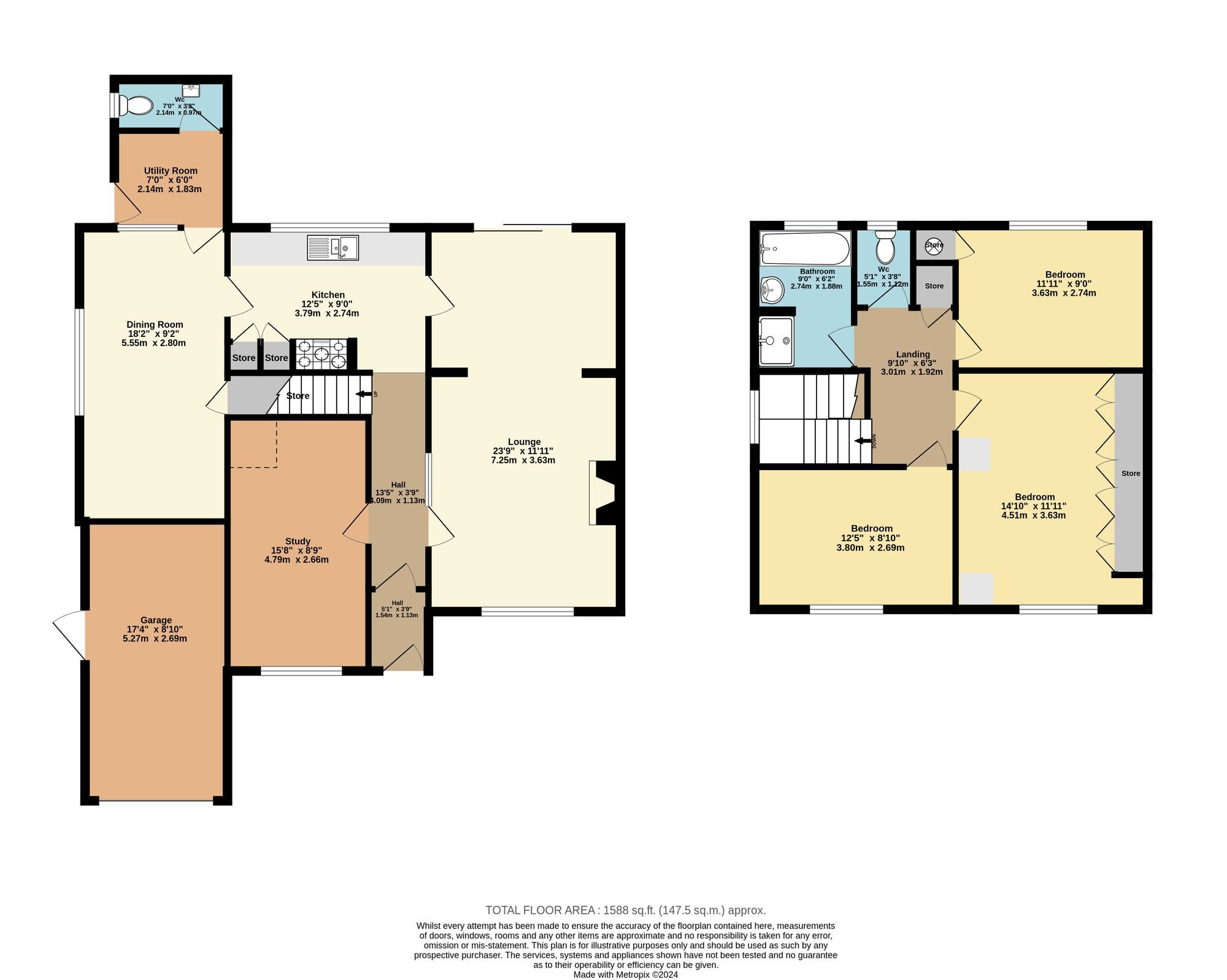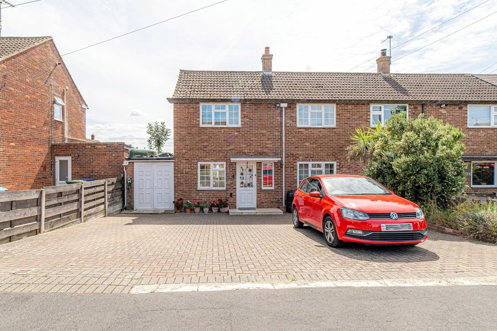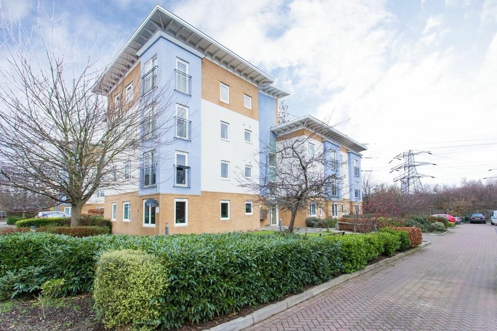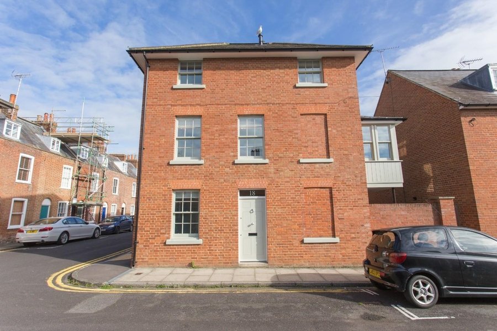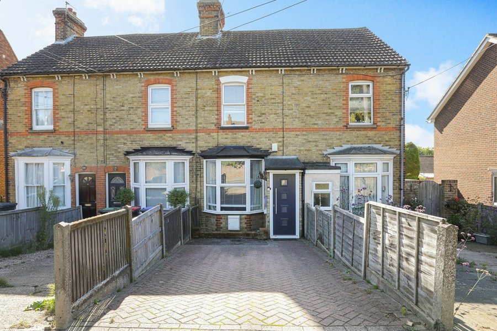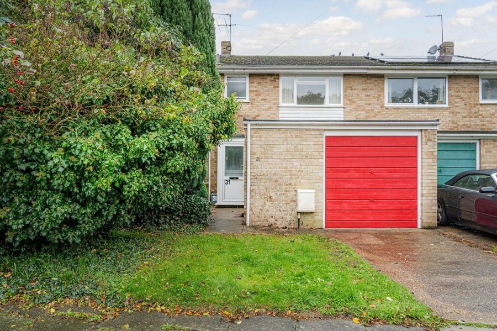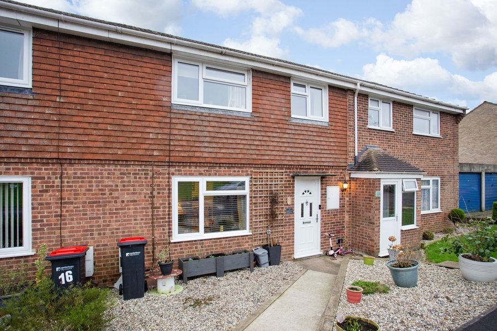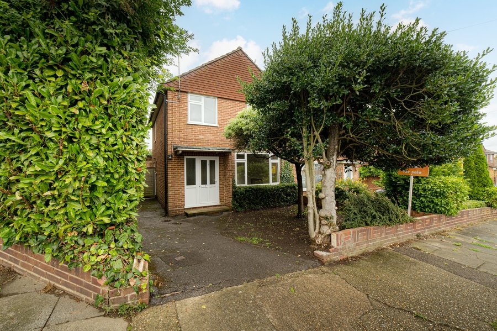Bushy Hill Road, Canterbury, CT2
3 bedroom house for sale
This stunning three/four-bedroom semi-detached property is the epitome of spacious family living. Situated just a short drive from Canterbury City Centre, this home offers the perfect blend of countryside charm and urban convenience. Boasting a spacious driveway for multiple vehicles, a single garage, and a large family size garden, this property has all the outdoor space a family could desire. The exterior of the property also offers picturesque countryside views, creating a tranquil ambience that is ideal for relaxation and unwinding after a long day.
Stepping inside, you are greeted by an inviting open plan lounge diner, perfect for both entertaining guests and cosy family evenings. The downstairs study room, previously used as a bedroom, provides flexibility for those needing additional living space or a home office. The separate dining room offers easy access to the large family garden, making al fresco dining a breeze. Upstairs, three good-sized bedrooms await, along with the main family bathroom, providing ample space for the whole family to unwind and recharge in comfort. With its modern amenities, versatile living spaces, and prime location, this property is a rare find that combines both style and functionality for the discerning homeowner.
The outdoor space of this property is truly a standout feature, offering a private sanctuary for families to enjoy the fresh air and sunshine. The expansive garden provides plenty of space for children to play and adults to relax, complete with a patio area for outdoor dining and entertaining. Whether you're hosting a summer barbeque or simply enjoying a quiet morning coffee, the outdoor space of this property is sure to be a favourite spot for all members of the household. With its unbeatable combination of indoor comfort and outdoor tranquillity, this property is a must-see for those looking to secure a dream family home in a desirable location.
Identification checks
Should a purchaser(s) have an offer accepted on a property marketed by Miles & Barr, they will need to undertake an identification check. This is done to meet our obligation under Anti Money Laundering Regulations (AML) and is a legal requirement. We use a specialist third party service to verify your identity. The cost of these checks is £60 inc. VAT per purchase, which is paid in advance, when an offer is agreed and prior to a sales memorandum being issued. This charge is non-refundable under any circumstances.
Room Sizes
| Entrance | Leading to |
| Study | 15' 9" x 8' 9" (4.79m x 2.66m) |
| Lounge | 23' 9" x 11' 11" (7.25m x 3.63m) |
| Kitchen | 12' 5" x 9' 0" (3.79m x 2.74m) |
| Dining Room | 18' 3" x 9' 2" (5.55m x 2.80m) |
| Utility Room | 7' 0" x 6' 0" (2.14m x 1.83m) |
| Wc | 7' 0" x 3' 2" (2.14m x 0.97m) |
| First Floor | Leading to |
| Bedroom | 12' 6" x 8' 10" (3.80m x 2.69m) |
| Bedroom | 14' 10" x 11' 11" (4.51m x 3.63m) |
| Bedroom | 11' 11" x 9' 0" (3.63m x 2.74m) |
| Wc | 5' 1" x 4' 0" (1.55m x 1.22m) |
| Bathroom | 9' 0" x 6' 2" (2.74m x 1.88m) |
