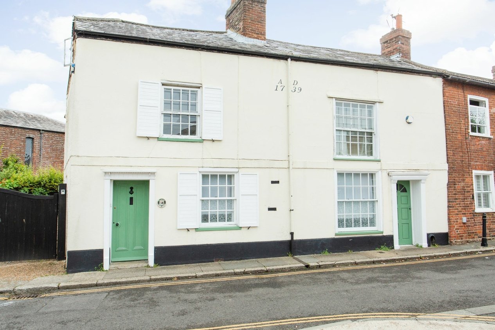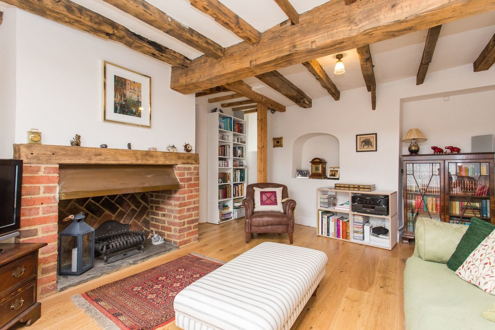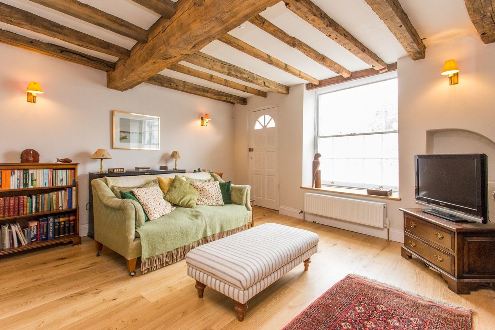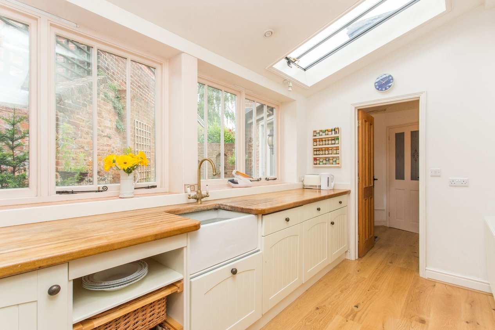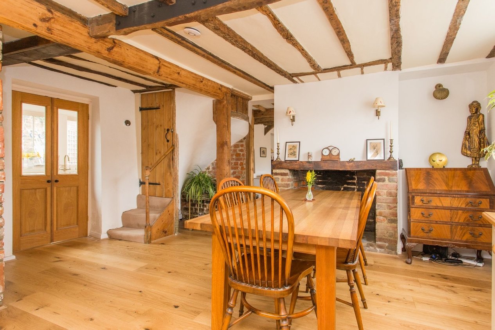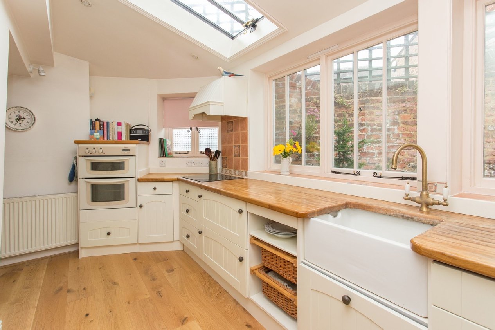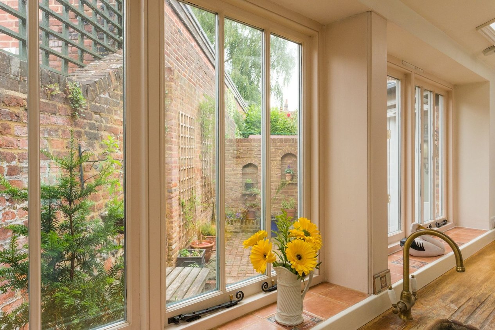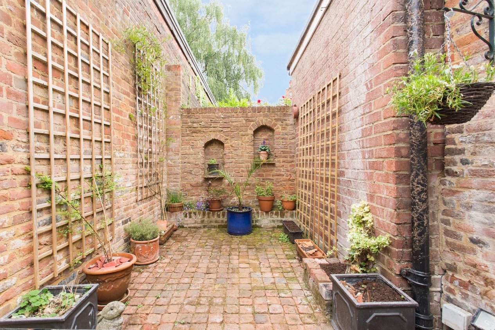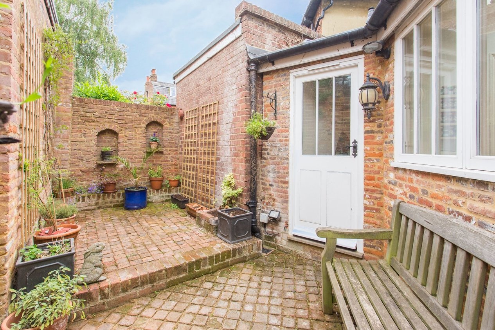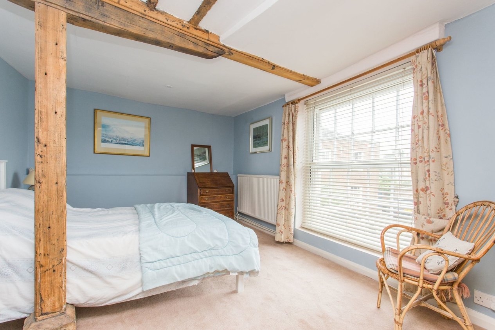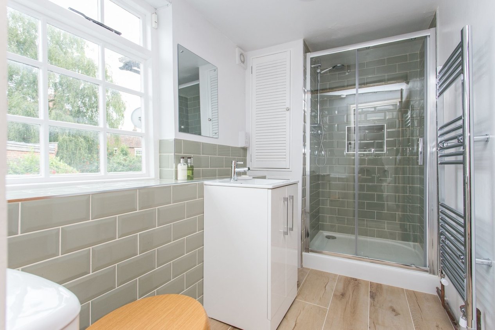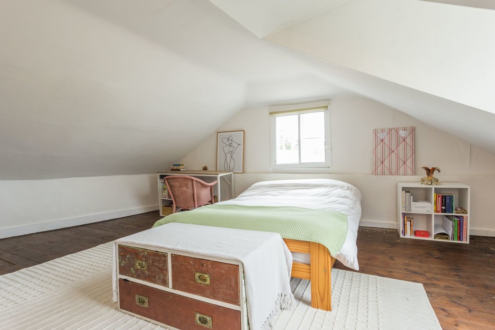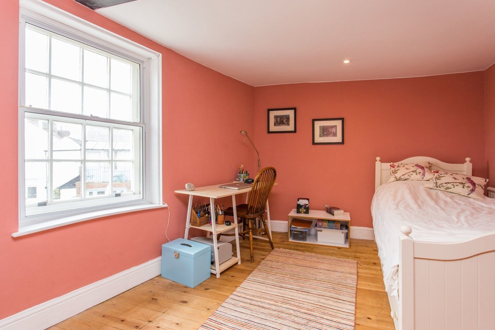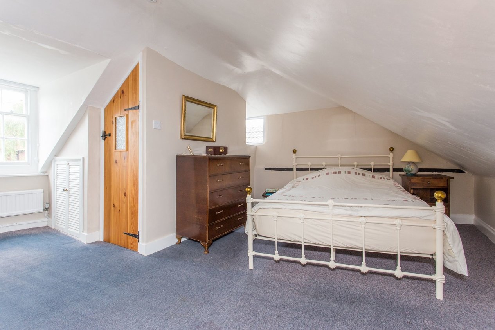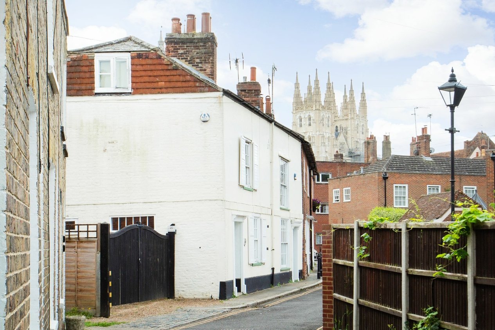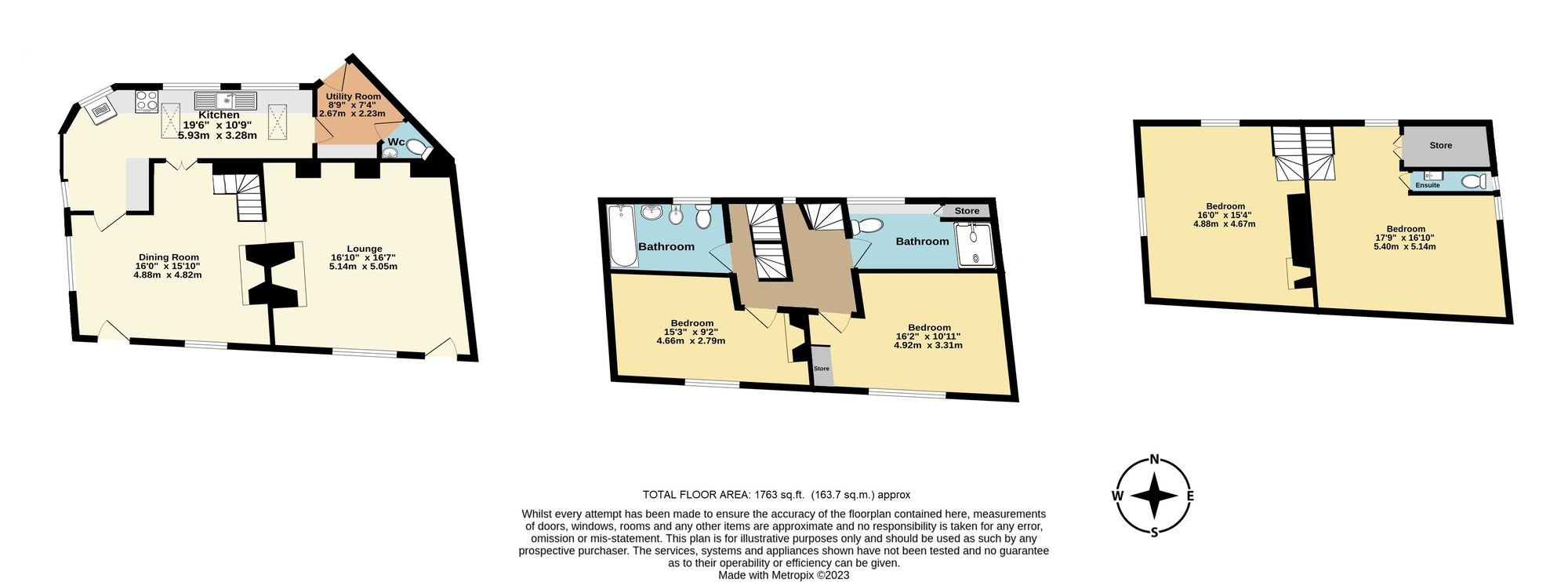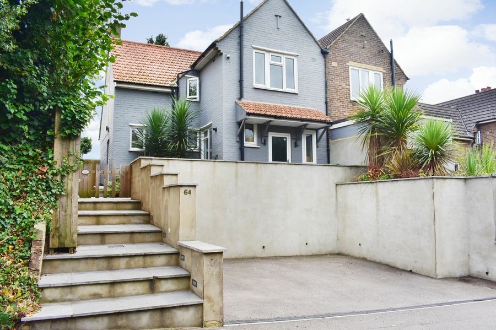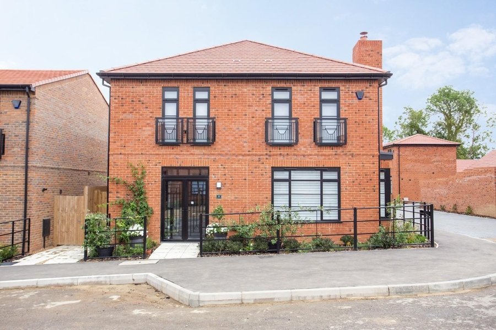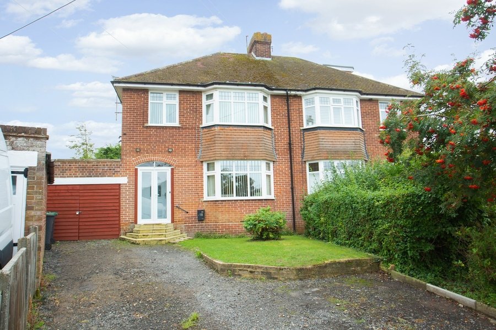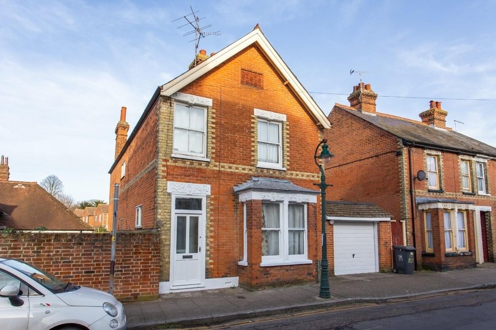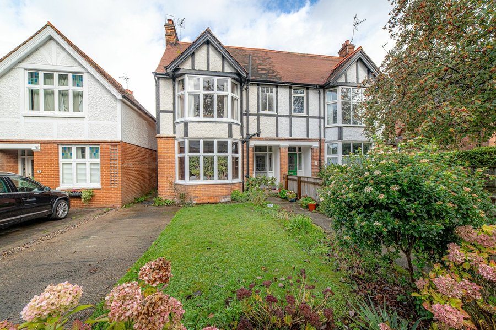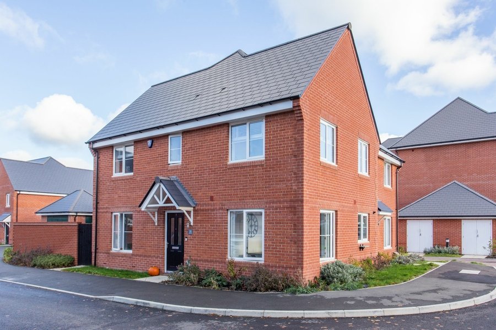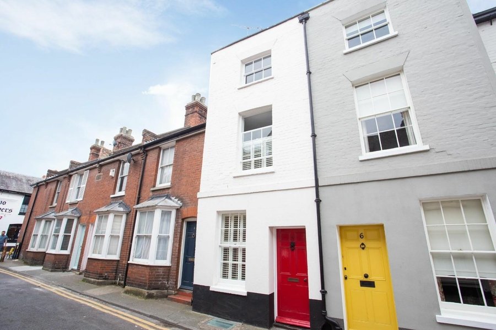Mill Lane, Canterbury, CT1
4 bedroom none for sale
This charming Grade-II listed, mid-18th century four-bedroom character property, within Canterbury’s city walls and the conservation area, was originally two cottages, and has recently been updated by the current owner.
This characterful home has a contemporary feel and offers 1750 square feet internally, arranged over three floors. With an array of period features including sash windows, four fireplaces and impressive exposed beams, this really is a period house to savour.
It is in a perfect city centre location on a quiet no through road, just minutes away from the Cathedral and all the amenities of the city’s coffee bars, pubs, restaurants, shops, parks, gardens and river walks along the Stour.
The Georgian frontage has two front doors (originally for No 13 and No 14) and external shutters to the windows. From the entrance (to No 13) you step into the fully beamed dining room with a brick fireplace, alcoves and engineered oak flooring which covers the entire ground floor. This room links with the spacious and stylish living room (of No 14), with a larger brick fireplace, attractive alcoves and impressive exposed beams. A large multi-pane sash window floods the room with natural light.
From the dining room, glazed double doors lead to the kitchen with some original exposed brickwork. There is a lovely aspect onto the courtyard garden. The kitchen has good storage with traditional style units and wooden countertops; integrated appliances (double oven, dishwasher, induction hob) and a Butler sink. A wall of windows overlooks the courtyard and with large ceiling skylights, this area is full of light throughout the day. A door leads to the utility room with washing machine, oak counter top and separate downstairs WC.
The property is arranged over three floors. The original staircase of No 13 leads to the first floor landing, with attractive beams, and the first two double bedrooms: the master with a distinctive pole beam and multi-paned sash window, and one currently used as a study/office, with a newly revealed fireplace and original surround. Each of these rooms benefit from an adjacent bathroom. The new shower room with WC is next to the master bedroom.
The second floor is accessed via two separate staircases leading to the third and fourth double bedrooms. One has an ensuite WC and vanity basin. The fourth has a dual aspect with vaulted ceilings and captivating views across the neighbouring rooftops and the old Synagogue on King Street. It has a lovely light and airy feel to it with an original fireplace. Both of these rooms offer a great deal of flexibility in terms of how they can be used.
Outdoor Space
A door from the utility area opens onto a sunny, secure and entirely private courtyard garden with external lighting, enclosed with high warm brick walls with a trellis and climbers. A patch of the wall is medieval in origin. There is plenty of space for seating as well as potted plants and hanging baskets which all contribute to the relaxing space.
Canterbury is renowned for its Cathedral which forms part of the UNESCO World Heritage Site, and while it has an extraordinary history, the city also benefits from having excellent schools, a vibrant and compact city centre, a lively university community and excellent transport links: the high speed train service to London St Pancras has a journey time of just 51 minutes.
A five minute walk from Mill Lane will take you to a large Sainsbury’s, two theatres (The Marlowe and The Malthouse), two Curzon cinemas, the Kingsmead Leisure Centre and riverside walks along the Stour. Canterbury West is seven minutes away and Canterbury East (with services to London Victoria) a 12 minute walk.
While there is no parking available at the property, Mill Lane's central location allows for convenient walking access to all the city has to offer. Residents can apply for a parking permit, subject to availability, which covers numerous parking bays in adjacent streets. Additionally, monthly and annual parking tickets can be obtained for the nearby St Radigunds car park or the multi-storey facility on Castle Street.
Mill Lane presents a unique opportunity to own a piece of history while enjoying the comforts of modern living. It offers versatile accommodation which could be adapted for many different situations whilst its charming features make it an ideal choice for those seeking a distinctive home in a sought-after location.
Other information
The house is fitted with a burglar alarm.
Recent improvements to the property included updating the electrical system and fittings and a new consumer unit; updating the central heating system with new radiators and installing a new gas combi boiler (10 year guarantee). Engineered oak flooring was laid over the entire ground floor. On the first floor, a new shower room was fitted with WC and heated radiators.
Identification Checks
Should a purchaser(s) have an offer accepted on a property marketed by Miles & Barr, they will need to undertake an identification check. This is done to meet our obligation under Anti Money Laundering Regulations (AML) and is a legal requirement. We use a specialist third party service to verify your identity provided by Lifetime Legal. The cost of these checks is £60 inc. VAT per purchase, which is paid in advance, directly to Lifetime Legal, when an offer is agreed and prior to a sales memorandum being issued. This charge is non-refundable under any circumstances.
Room Sizes
| Ground Floor | |
| Lounge | 16' 10" x 16' 7" (5.14m x 5.05m) |
| Dining Room | 16' 0" x 15' 10" (4.88m x 4.82m) |
| Kitchen | 19' 5" x 10' 9" (5.93m x 3.28m) |
| Utility Room | 8' 9" x 7' 4" (2.67m x 2.23m) |
| WC | With wash hand basin and toilet |
| First Floor | |
| Bedroom | 15' 3" x 9' 2" (4.66m x 2.79m) |
| Bedroom | 16' 2" x 10' 10" (4.92m x 3.31m) |
| Bathroom | With bath, wash hand basin and toilet |
| Bathroom | With shower, wash hand basin and toilet |
| Second Floor | |
| Bedroom | 16' 0" x 15' 4" (4.88m x 4.67m) |
| Bedroom | 17' 9" x 16' 10" (5.40m x 5.14m) |
| En-suite | With w/c and basin |
