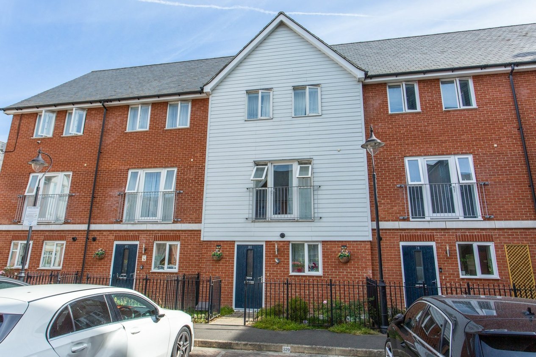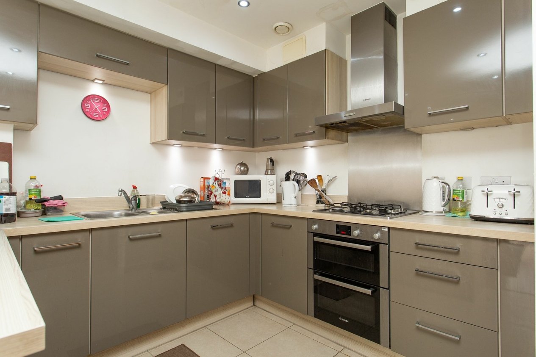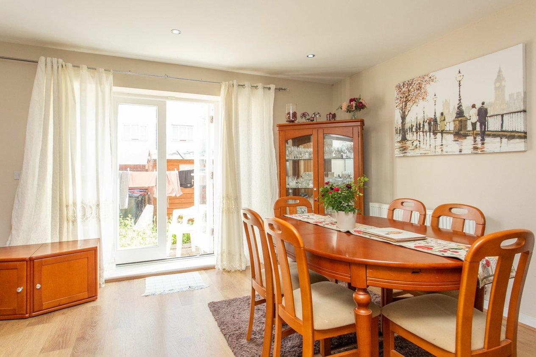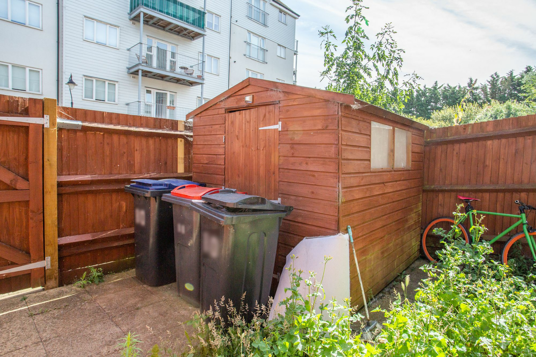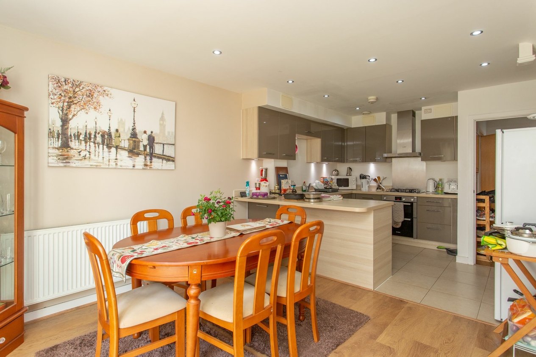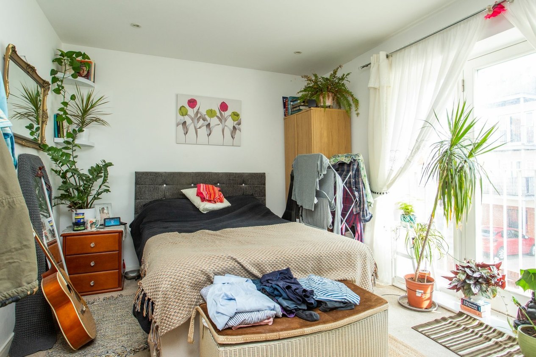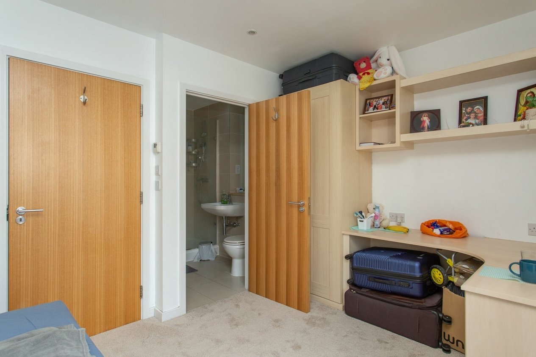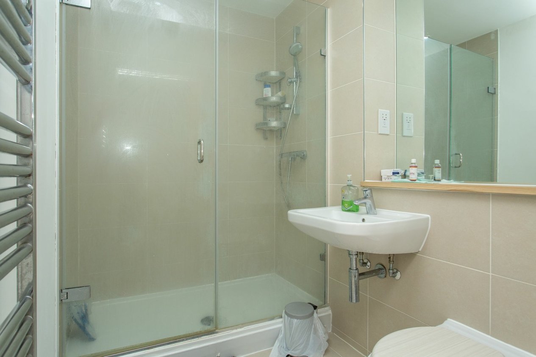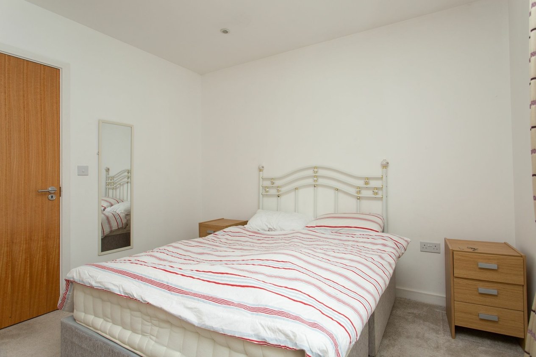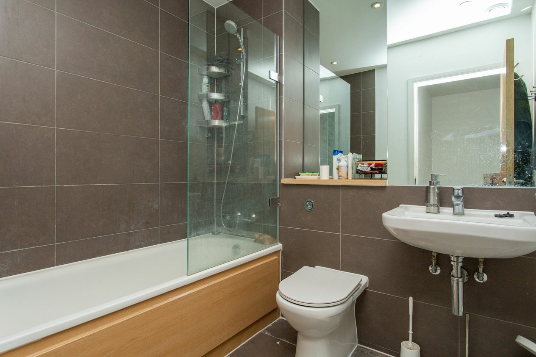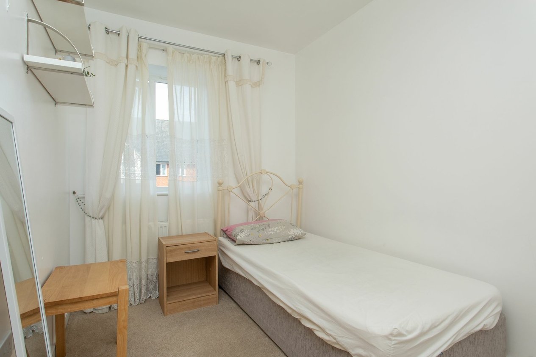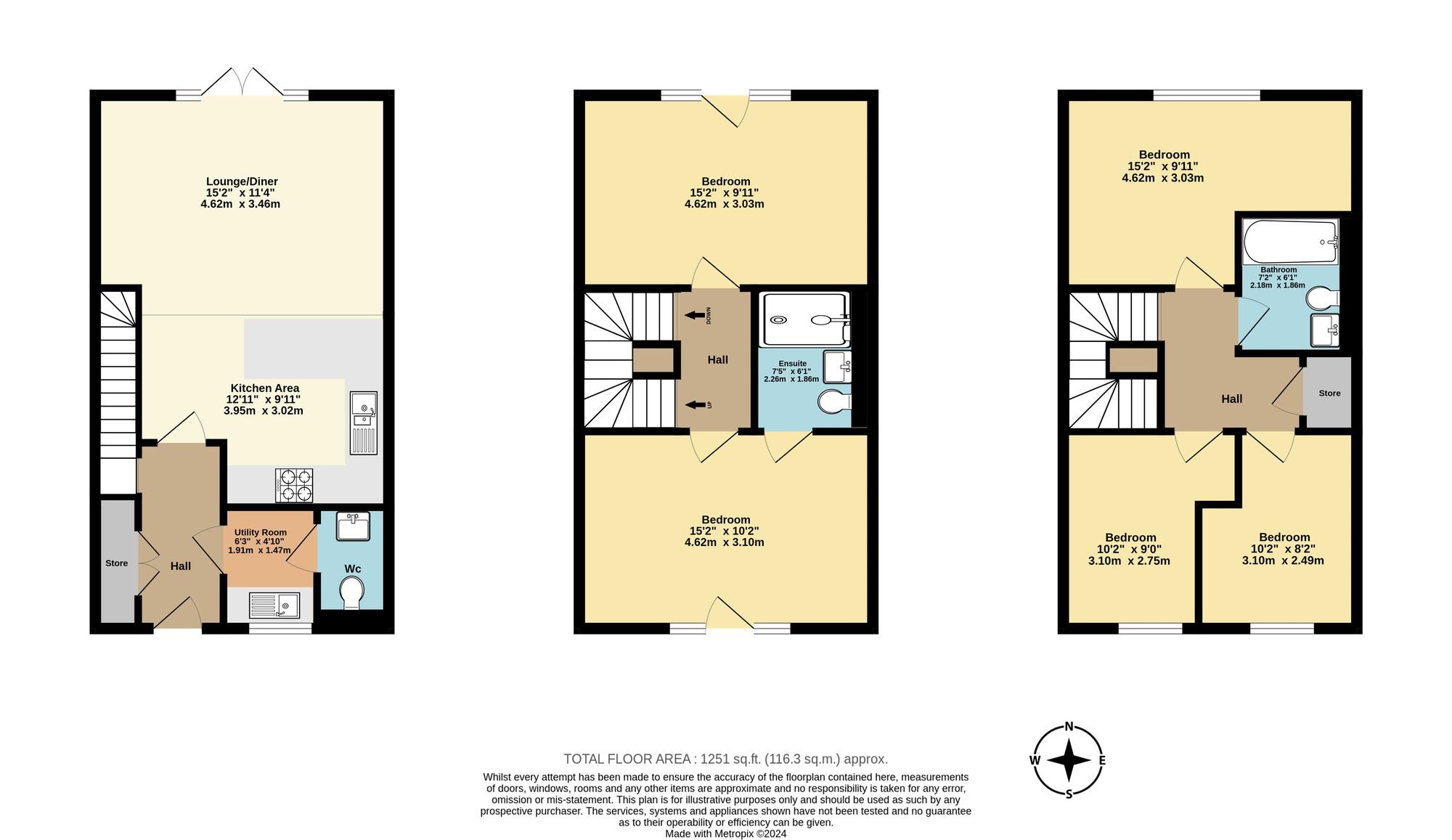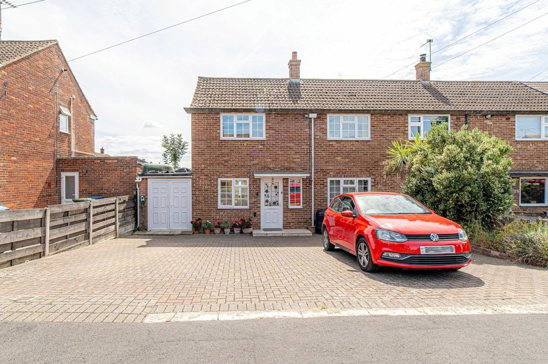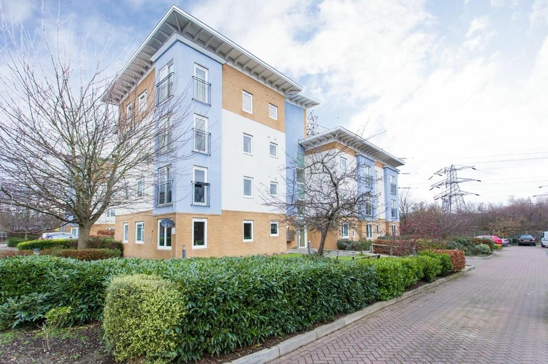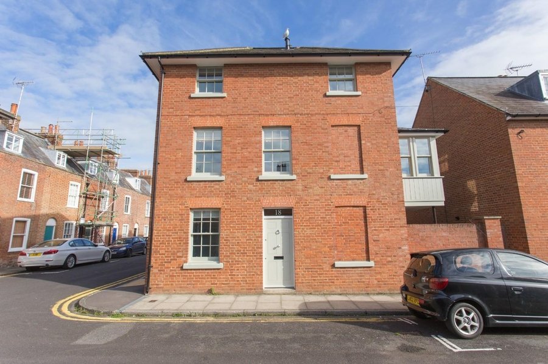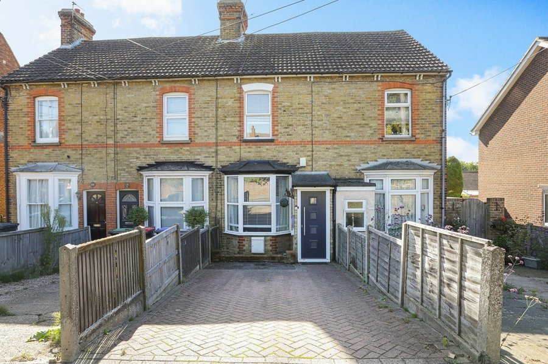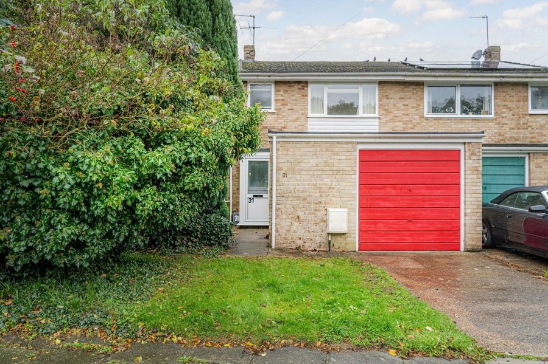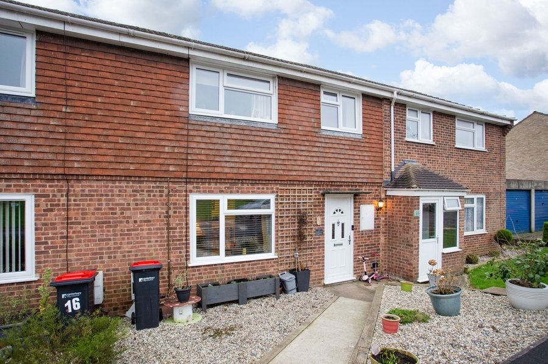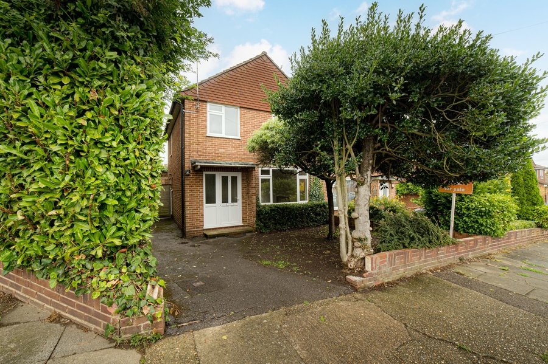Westwood Drive, Canterbury, CT2
5 bedroom town house for sale
***GUIDE PRICE £425,000 - £450,000***
This stunning and well proportioned five bedroom town house is located in the prestigious Kingsbrook Berkeley Homes development, which is located by the River Stour in Canterbury, within a short walk to the bustling cathedral city centre. Being a Berkeley Home, the property is built to a high specification with the attention to detail evident on every aspect of the residence from the moment you enter and all the way through the primary accommodation. The accommodation also benefits from having allocated parking to the front.
The living space is arranged over three floors and benefits from ample light that floods through the property with Juliet balconies on the first floor to the front and rear. On the ground floor you enter into a wide entrance hallway with doors off to the main reception areas on the ground floor. There is a spacious open plan living area which can be utilised as a lounge with open plan kitchen or a defined kitchen/dining area. There is a very handy utility room on the ground floor with a further door leading though to the downstairs W.C. On the first floor the accommodation comprises the master bedroom with an en-suite shower room and the living room, which is currently being used as bedroom number five within the property. The accommodation is completed on the second floor with three further bedrooms and the family bathroom. At the rear of the property there is a quaint and enclosed garden allowing for a secure place to relax.
Positioned on Westwood Drive within the Kingsbrook development the property is within the catchment area of both private and public secondary and primary schools, and also within the catchment area of some highly rated grammar schools. Due to its location you can follow a short walk by the River Stour which will take you into the heart of the city centre, with its myriad of shopping, restaurants and entertainment facilities on offer.
Identification checks
Should a purchaser(s) have an offer accepted on a property marketed by Miles & Barr, they will need to undertake an identification check. This is done to meet our obligation under Anti Money Laundering Regulations (AML) and is a legal requirement. We use a specialist third party service to verify your identity. The cost of these checks is £60 inc. VAT per purchase, which is paid in advance, when an offer is agreed and prior to a sales memorandum being issued. This charge is non-refundable under any circumstances.
Room Sizes
| Entrance Hall | Leading to |
| Utility Room | 6' 3" x 4' 10" (1.91m x 1.47m) |
| Wc | With toilet and hand wash basin |
| Kitchen | 13' 0" x 9' 11" (3.95m x 3.02m) |
| Lounge/ Diner | 15' 2" x 11' 4" (4.62m x 3.46m) |
| First Floor | Leading to |
| Bedroom | 15' 2" x 9' 11" (4.62m x 3.03m) |
| Bedroom | 15' 2" x 10' 2" (4.62m x 3.10m) |
| En-Suite | 7' 5" x 6' 1" (2.26m x 1.86m) |
| Second Floor | Leading to |
| Bedroom | 15' 2" x 9' 11" (4.62m x 3.03m) |
| Bathroom | 7' 2" x 6' 1" (2.18m x 1.86m) |
| Bedroom | 10' 2" x 9' 0" (3.10m x 2.75m) |
| Bedroom | 10' 2" x 8' 2" (3.10m x 2.49m) |
