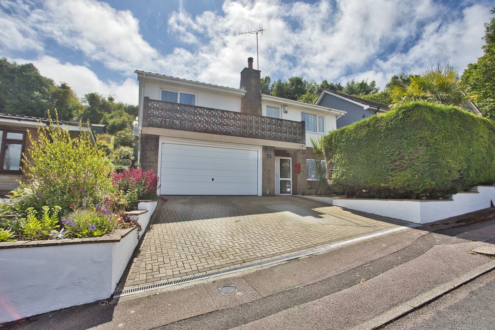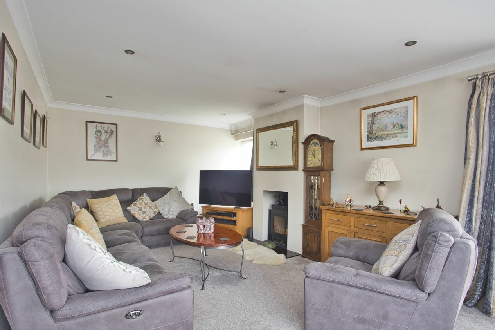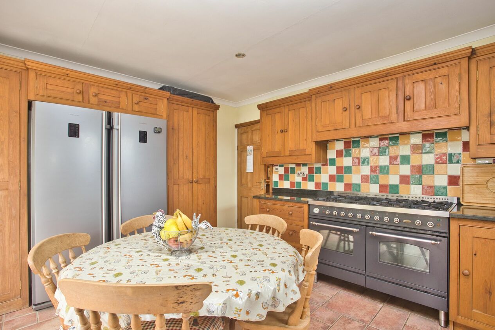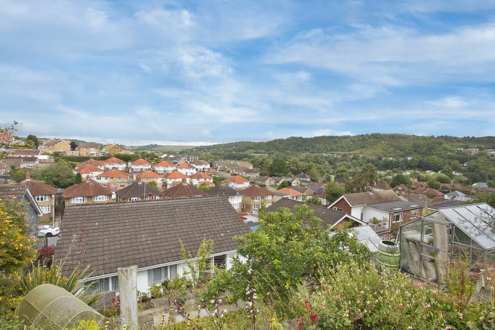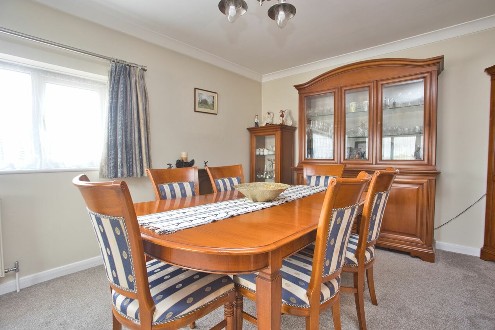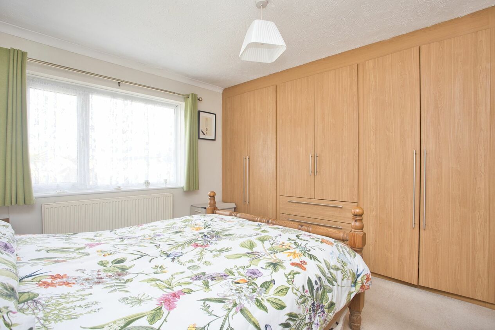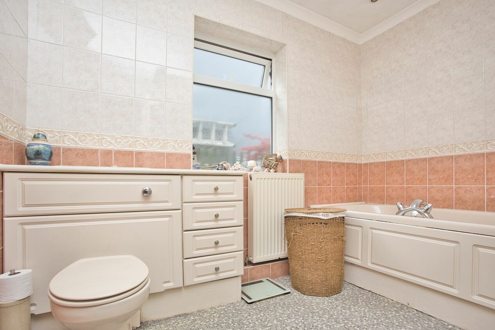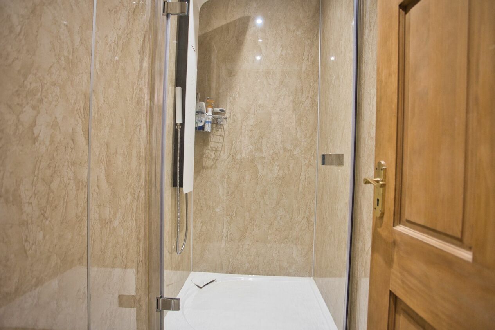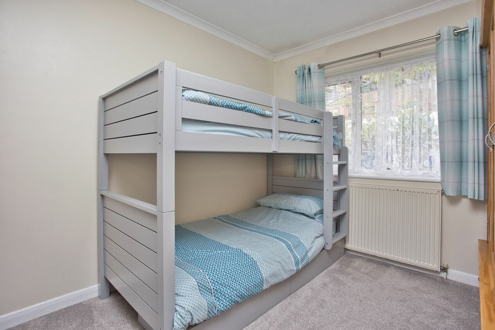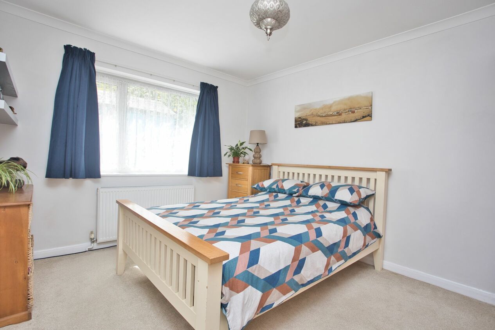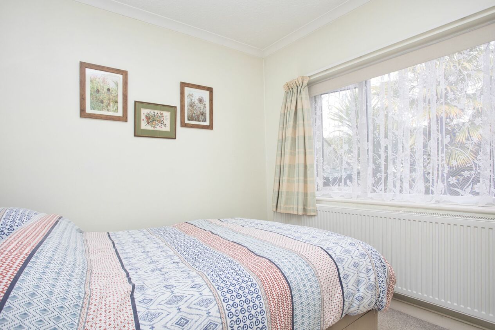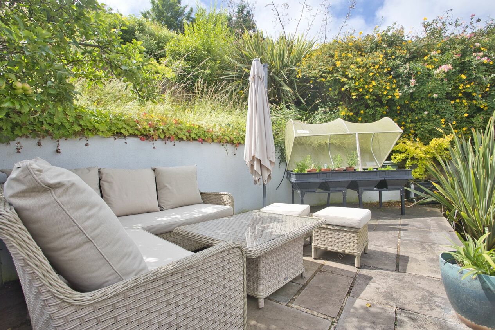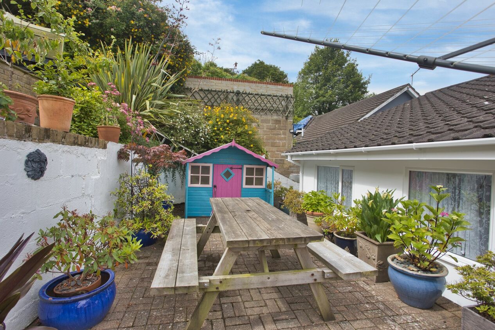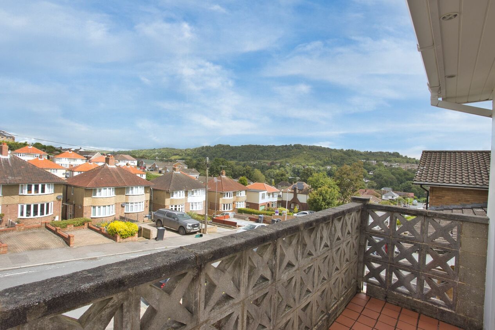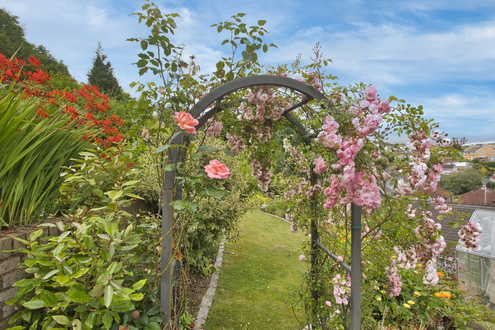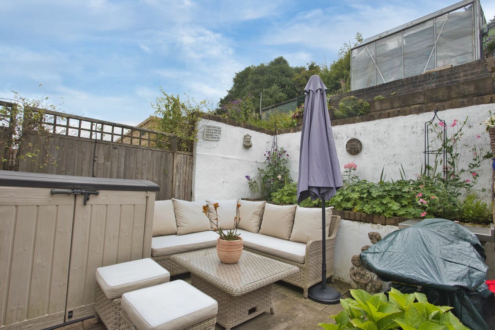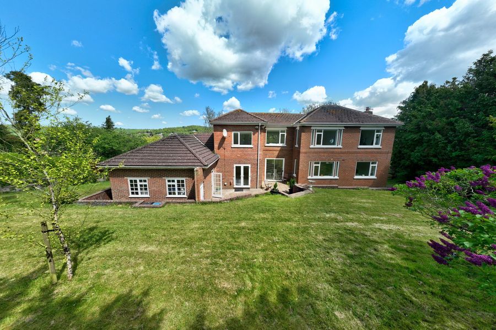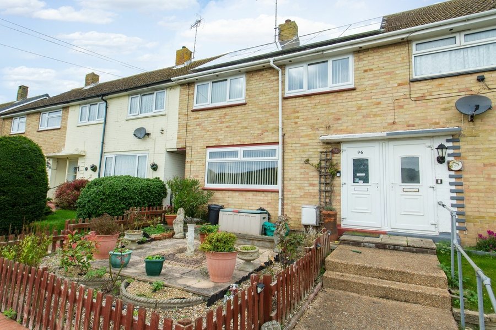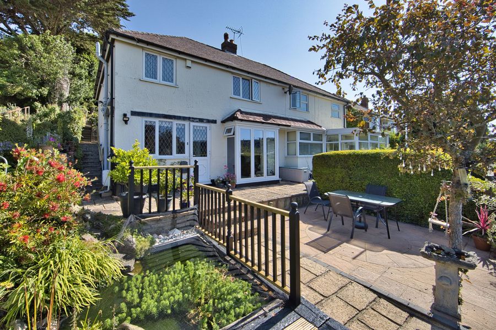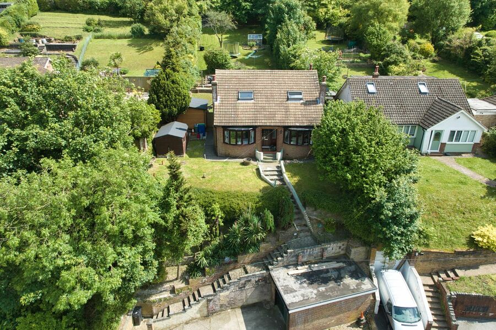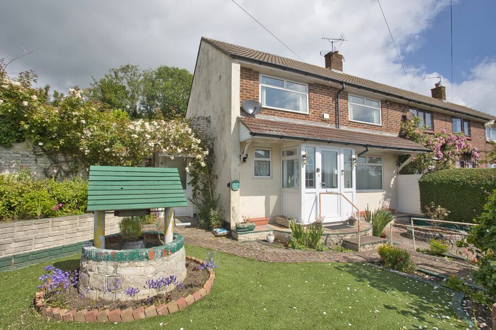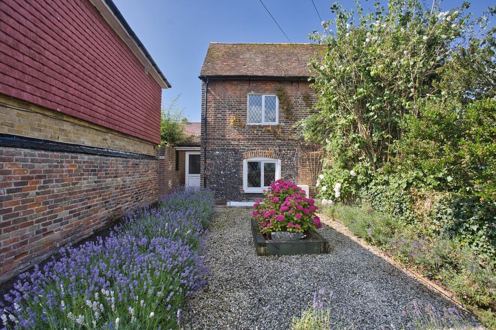Crabble Lane, Dover, CT17
4 bedroom house for sale
GUIDE PRICE: £475,000 - £500,000
Situated on the outskirts of Dover in the highly sought-after village of River, this charming four-bedroom detached family home offers an exceptional living experience. River is renowned for its popular Primary School and stunning countryside walks, making it one of the most desirable villages in the area.
As you enter the property, you are greeted by a spacious entrance hall that provides access to an integral double garage with an electric door. Conveniently located on the ground floor is a versatile bedroom, perfect for a teenager, guest room, or a home office, complemented by an adjacent shower room and WC.
Ascending the stairs, you'll find the heart of the home on the first floor. The expansive L-shaped lounge/diner is a highlight, featuring access to a front-facing balcony where you can enjoy panoramic views. This floor also hosts three additional well-proportioned bedrooms, ensuring ample space for family living. The family bathroom is modern and well-appointed, catering to the needs of a busy household.
The kitchen, situated at the rear of the house, is designed for both functionality and style, offering plenty of space for meal preparation while enjoying the scenic views of the garden and beyond.
The outdoor space of this property is a true delight. The large rear garden is thoughtfully laid out over multiple levels, featuring mature flower beds, various sitting areas, and greenhouses, all framed by breathtaking views across the valley. It's an idyllic setting for outdoor entertaining, gardening enthusiasts, or simply unwinding in nature.
At the front of the property, there is a driveway providing off-road parking for two vehicles, adding to the convenience of this well-designed home.
With its blend of spacious accommodation, stunning views, and prime location in the village of River, this property presents a rare opportunity for those seeking a family home that combines comfort, practicality, and natural beauty.
Identification Checks
Should a purchaser(s) have an offer accepted on a property marketed by Miles & Barr, they will need to undertake an identification check. This is done to meet our obligation under Anti Money Laundering Regulations (AML) and is a legal requirement. We use a specialist third party service to verify your identity. The cost of these checks is £60 inc. VAT per purchase, which is paid in advance, when an offer is agreed and prior to a sales memorandum being issued. This charge is non-refundable under any circumstances.
Room Sizes
| Ground Floor | Ground Floor Entrance Leading To |
| Bedroom | 9' 6" x 9' 7" (2.89m x 2.93m) |
| Shower Room | 6' 2" x 3' 2" (1.88m x 0.97m) |
| WC | 6' 3" x 3' 2" (1.91m x 0.97m) |
| Double Garage | 16' 8" x 19' 5" (5.09m x 5.93m) |
| First Floor | First Floor Landing Leading To |
| Lounge / Diner | 21' 3" x 21' 5" (6.47m x 6.54m) |
| Kitchen | 14' 0" x 11' 11" (4.27m x 3.62m) |
| Bedroom | 8' 9" x 11' 11" (2.67m x 3.62m) |
| Bedroom | 10' 3" x 11' 11" (3.13m x 3.62m) |
| Bathroom | 9' 1" x 7' 1" (2.77m x 2.16m) |
| Bedroom | 9' 11" x 11' 10" (3.02m x 3.61m) |
