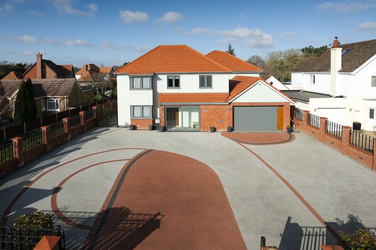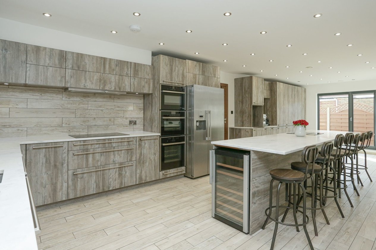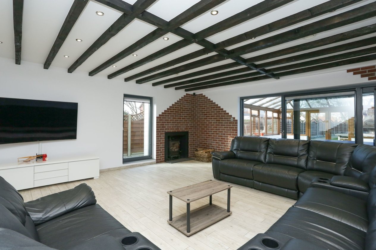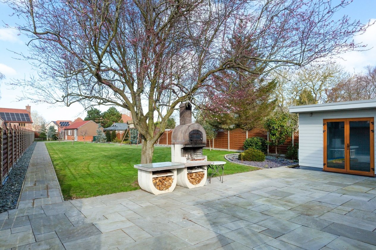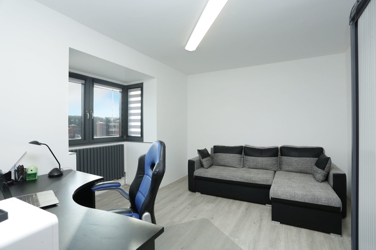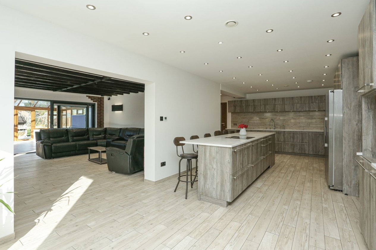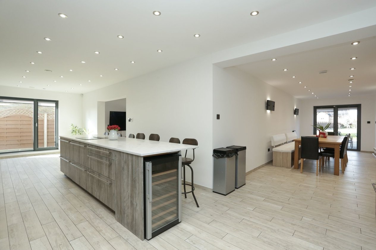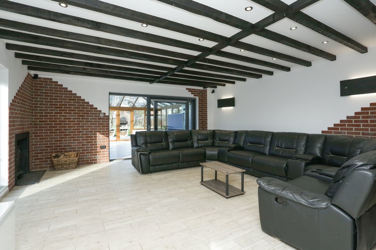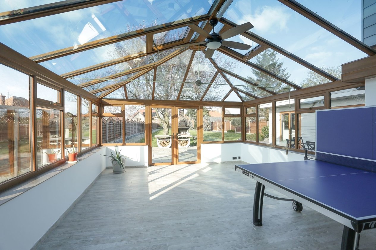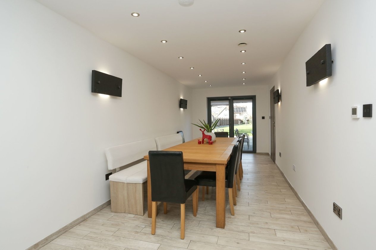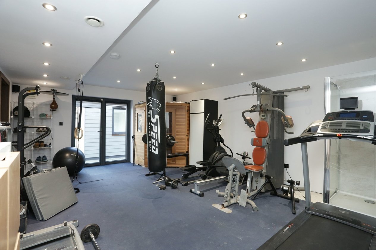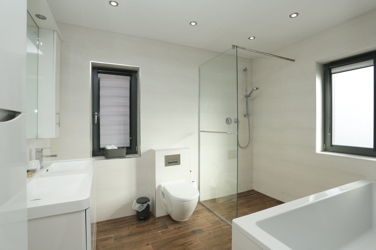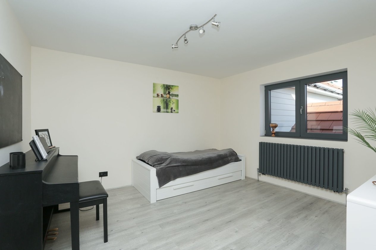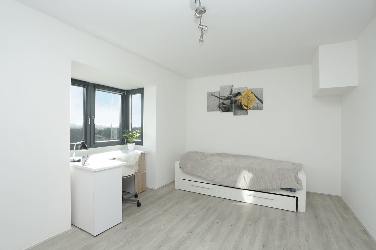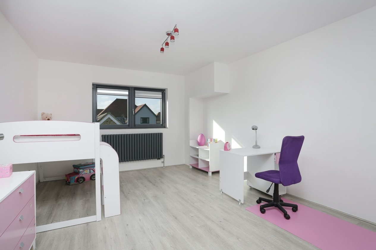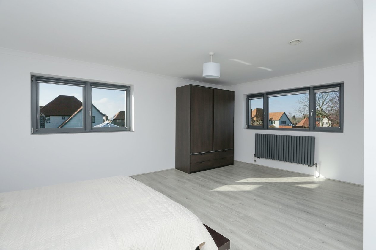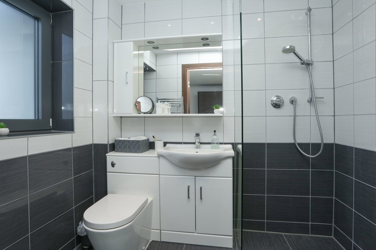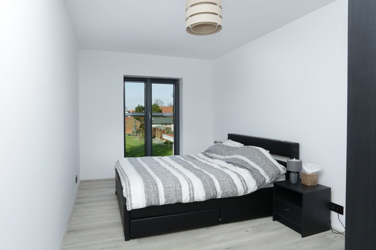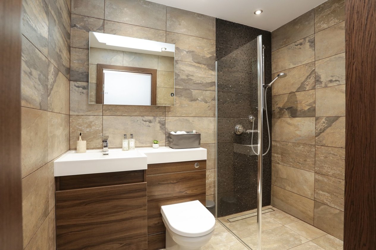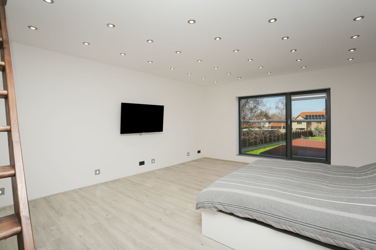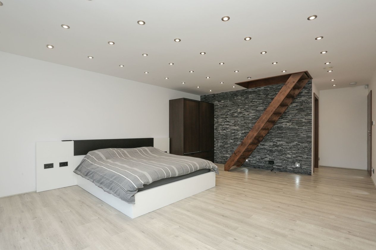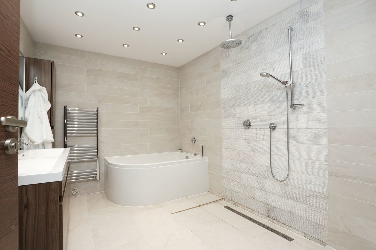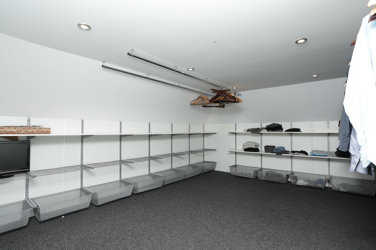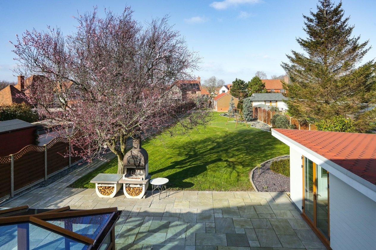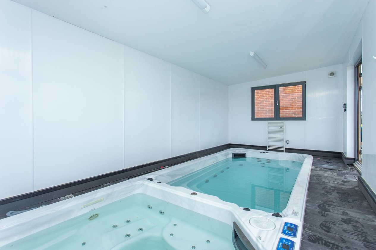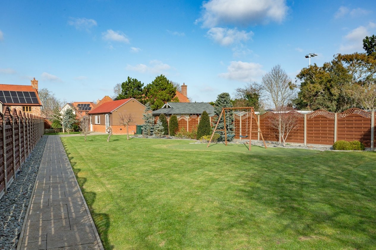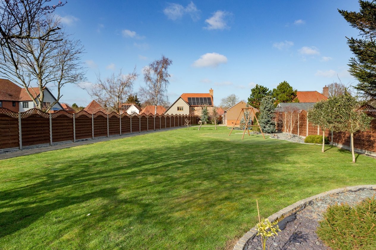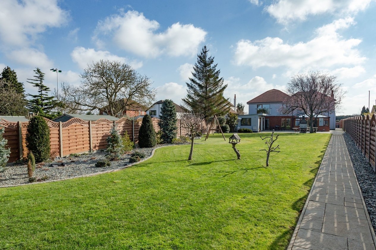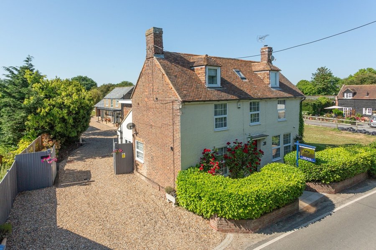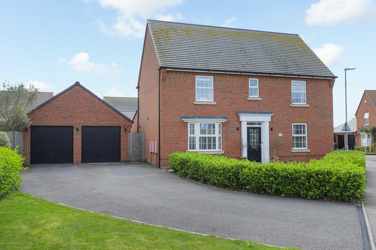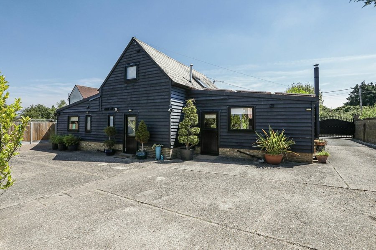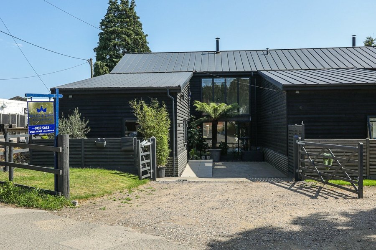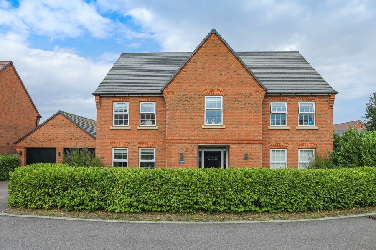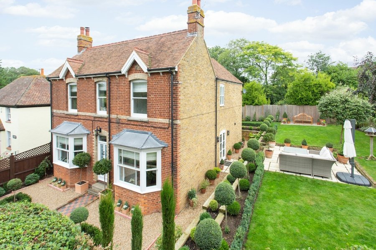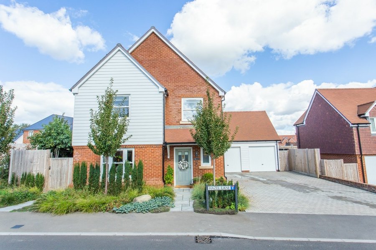Littlebourne Road, Canterbury, CT3
6 bedroom house for sale
***GUIDE PRICE £1,250,000 - £1,350,000***
A large and well presented family home, built for modern living and located in a desirable area between the city of Canterbury and village of Littlebourne.
The accommodation consists of porch, entrance hall, shower room and study/home office. You then enter the main living space, the large 'L' shaped kitchen diner has plenty of storage space plus a breakfast bar, Neff appliances include integrated dishwasher, triple oven and wine fridge. The living room features a log burner and leads to the large conservatory. The home gym is a great space to work out and adjoins to the laundry room and a storage room. First floor, the master and two other rooms are en suite, there are three further bedrooms and the family bathroom. Externally there is ample off street parking on the driveway and the double garage provides good storage. The rear garden is well landscaped with a patio and pizza oven, lawn, planted borders and established trees. The sturdy brick built workshop is a welcome addition. The pool room and jacuzzi is a great place to relax.
In addition the house features aluminium triple glazing throughout on all windows and doors, water underfloor heating in the conservatory, kitchen, dining and living room and hallway, a rainwater collection system to water the garden and which feeds into the sanitary wear.
A short trip and you arrive back into Canterbury with its wealth of amenities and all important high speed train link to London. A stroll down the road brings you to the well regarded Polo Farm Sports Club that boasts world class sporting facilities set in forty seven acres of Kent Countryside
Identification checks
Should a purchaser(s) have an offer accepted on a property marketed by Miles & Barr, they will need to undertake an identification check. This is done to meet our obligation under Anti Money Laundering Regulations (AML) and is a legal requirement. We use a specialist third party service to verify your identity. The cost of these checks is £60 inc. VAT per purchase, which is paid in advance, when an offer is agreed and prior to a sales memorandum being issued. This charge is non-refundable under any circumstances.
Room Sizes
| Ground Floor | Leading to |
| Porch | Leading to |
| Entrance Hall | Leading to |
| Shower Room | With Shower, Toilet and Hand Wash Basin |
| Study | 13' 2" x 12' 6" (4.01m x 3.81m) |
| Kitchen/Diner | 37' 5" x 30' 9" (11.40m x 9.37m) |
| Living Room | 18' 8" x 17' 10" (5.69m x 5.44m) |
| Conservatory | 18' 4" x 14' 7" (5.59m x 4.45m) |
| Gym | 19' 3" x 15' 3" (5.87m x 4.65m) |
| Store Room | Storage Space |
| Laundry Room | Storage Space |
| First Floor | Leading to |
| Bedroom | 19' 3" x 15' 2" (5.87m x 4.62m) |
| En-suite Bathroom | With Bath, Shower, Toilet and Two Hand Wash Basins |
| Bedroom | 13' 1" x 8' 10" (3.99m x 2.69m) |
| En-suite Bathroom | With Shower, Toilet and Hand Wash Basin |
| Bedroom | 18' 9" x 15' 5" (5.72m x 4.70m) |
| En-Suite Bathroom | With Shower, Toilet and Hand Wash Basin |
| Bedroom | 14' 7" x 11' 10" (4.45m x 3.61m) |
| Bedroom | 15' 3" x 13' 2" (4.65m x 4.01m) |
| Bedroom | 12' 10" x 11' 11" (3.91m x 3.63m) |
