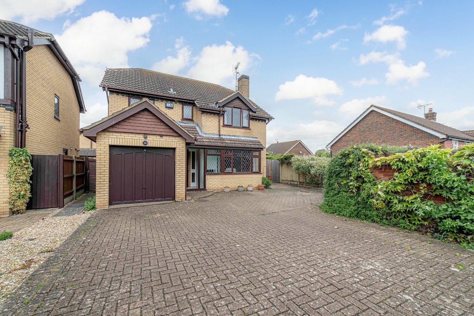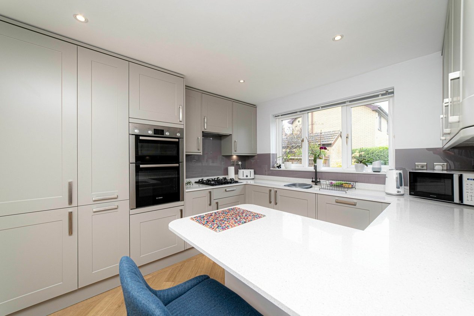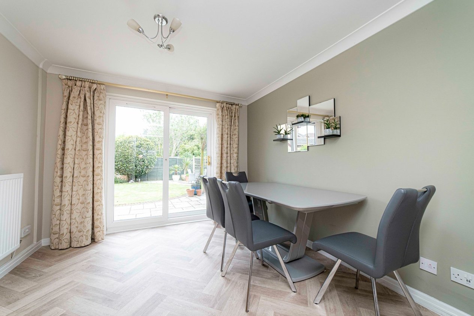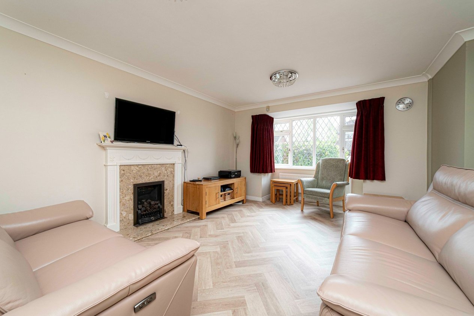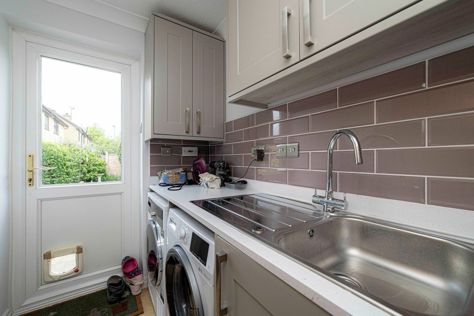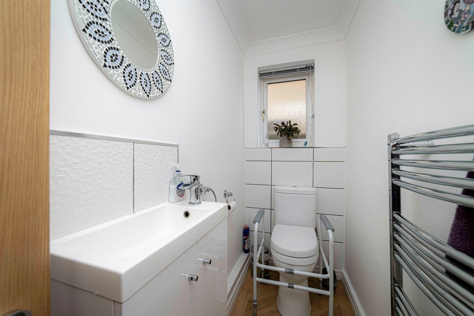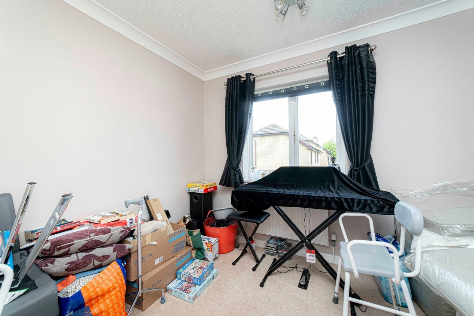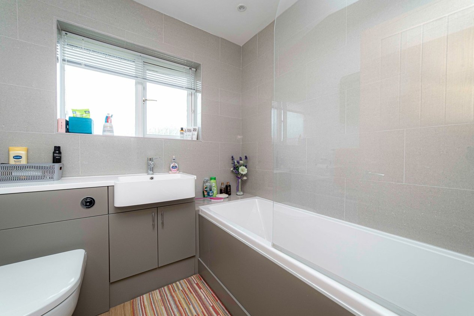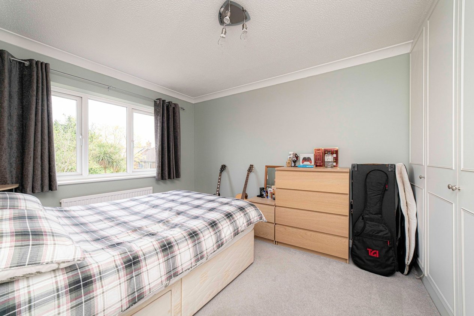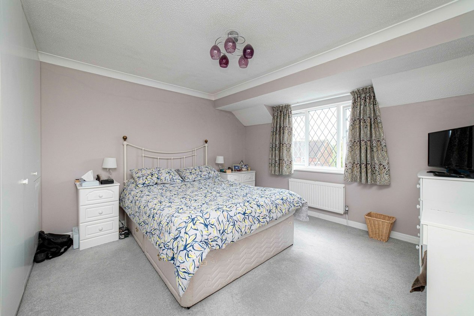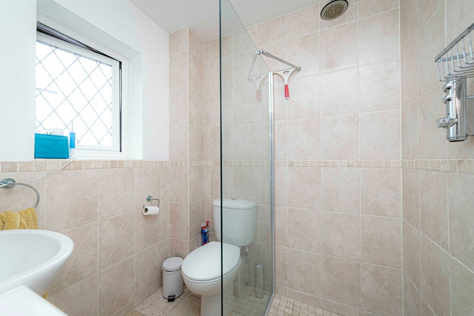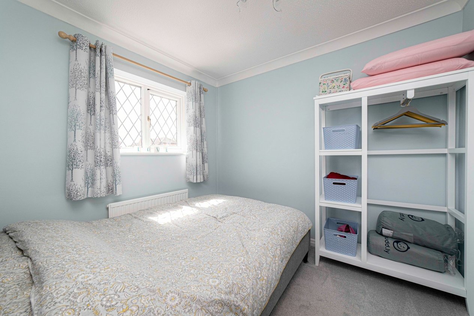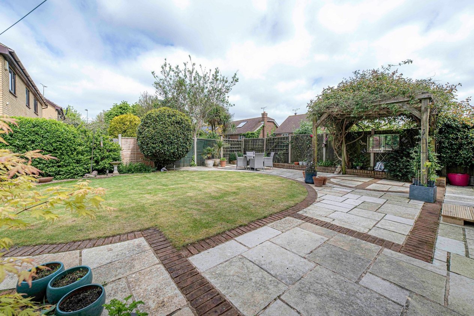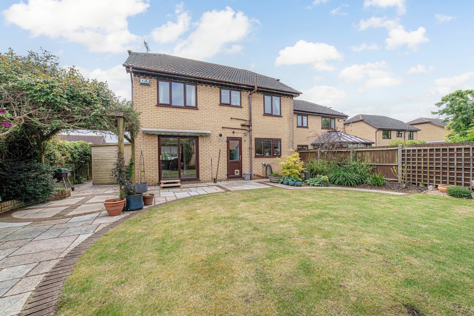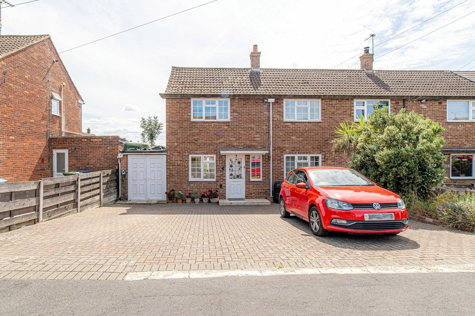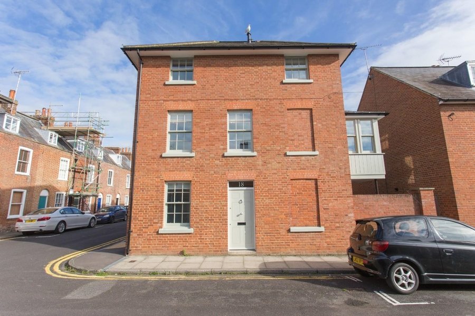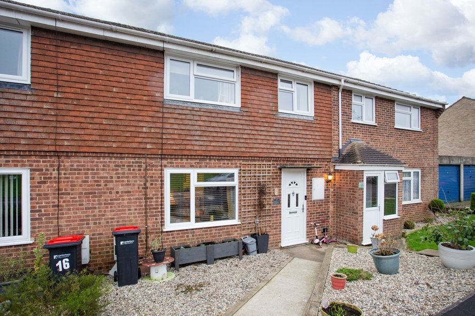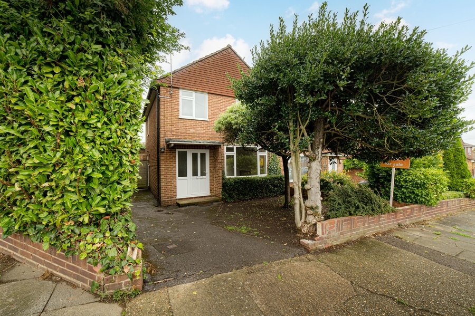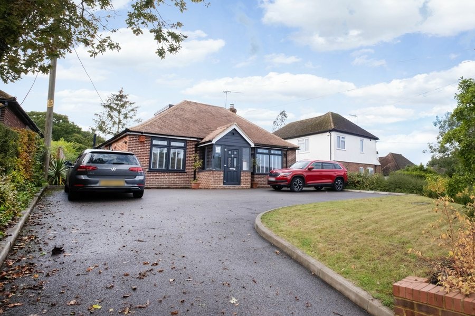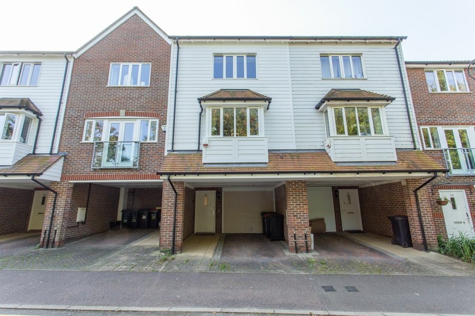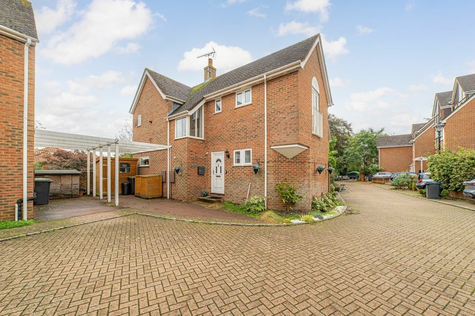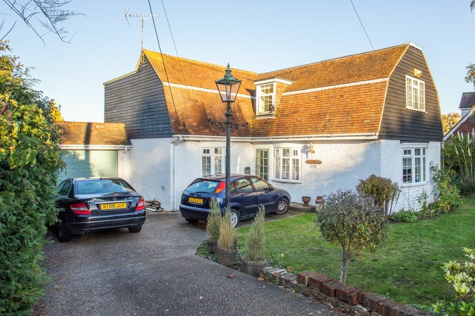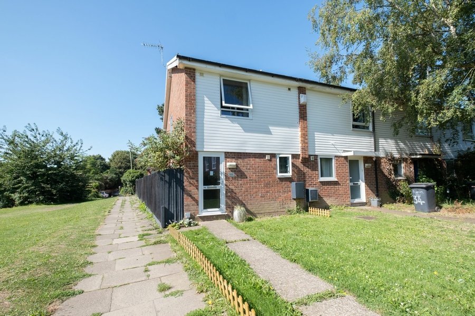Monks Close, Canterbury, CT2
4 bedroom house for sale
***GUIDE PRICE £600,000-£650,000***
Step into this wonderful four bedroom detached home, built in 1988, with spacious accommodation and plenty of parking to the front. Situated in a pleasant cul-de-sac in St Stephens and conveniently located for Canterbury West railway station, the city centre and local shops and primary and secondary schools.
Enter though the porch to the good size entrance hallway, fitted with Amtico flooring will lead you to the main hubs of the property such as the spacious lounge with a lovely bay window flooding with natural light, keeping this very light and airy. The dining room is connected to this and provides French doors leading out to the patio with an awning to keep the sun out on those scorching days. The integrated kitchen was fitted in January 2022 with granite worktops and shaker style wall and base units. You can also find the utility room from the kitchen.
The first floor consists of four generous bedrooms, the family bathroom and a en suite to the master bedroom. Other benefits include new pine doors throughout, spotlights and new carpets upstairs. The beautiful rear garden has been landscaped with a circular lawn, and a pergola covered in Jasmin and Roses. This stunning house is ready to move into and would make the perfect family home. So please call Miles and Barr as the sole agent to arrange all viewings.
This property is brick and block construction and has had no adaptions for accessibility.
Identification checks
Should a purchaser(s) have an offer accepted on a property marketed by Miles & Barr, they will need to undertake an identification check. This is done to meet our obligation under Anti Money Laundering Regulations (AML) and is a legal requirement. We use a specialist third party service to verify your identity. The cost of these checks is £60 inc. VAT per purchase, which is paid in advance, when an offer is agreed and prior to a sales memorandum being issued. This charge is non-refundable under any circumstances.
Room Sizes
| Porch | 6' 11" x 5' 0" (2.11m x 1.52m) |
| Hallway | 12' 1" x 4' 7" (3.68m x 1.40m) |
| Wc | 7' 11" x 3' 1" (2.42m x 0.95m) |
| Lounge | 17' 10" x 12' 4" (5.43m x 3.77m) |
| Dining Room | 10' 2" x 10' 0" (3.11m x 3.06m) |
| Utility Room | 6' 2" x 4' 10" (1.87m x 1.48m) |
| Kitchen | 14' 11" x 11' 0" (4.54m x 3.35m) |
| First Floor | Leading to |
| Bedroom | 9' 0" x 7' 10" (2.74m x 2.38m) |
| Bathroom | 6' 6" x 6' 6" (1.99m x 1.98m) |
| Bedroom | 12' 10" x 12' 4" (3.91m x 3.77m) |
| Bedroom | 13' 4" x 12' 4" (4.07m x 3.77m) |
| En-suite | 5' 11" x 5' 3" (1.81m x 1.61m) |
| Bedroom | 9' 5" x 9' 0" (2.87m x 2.75m) |
