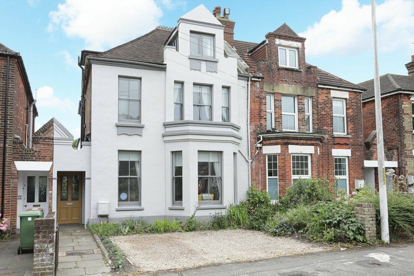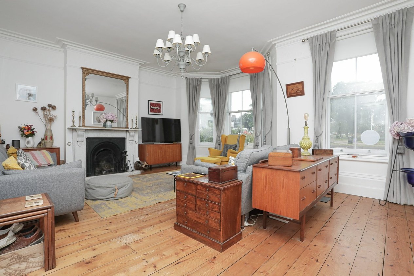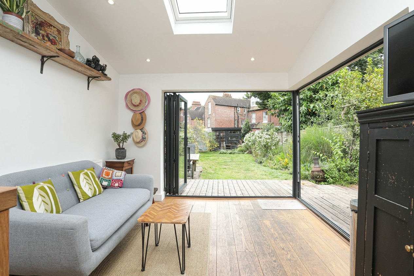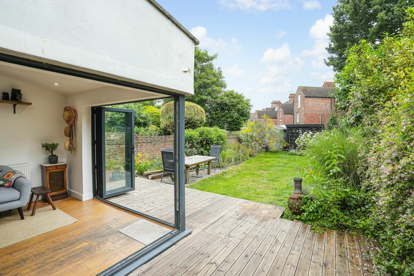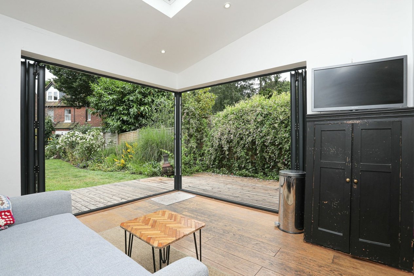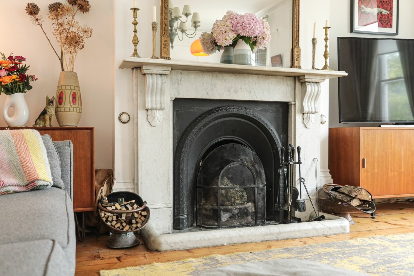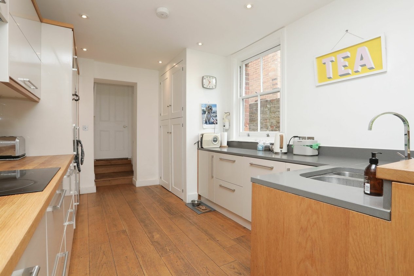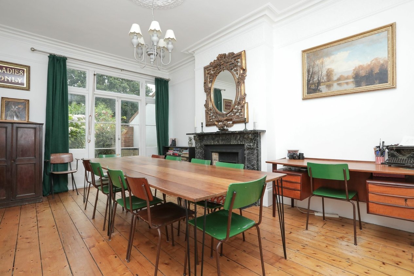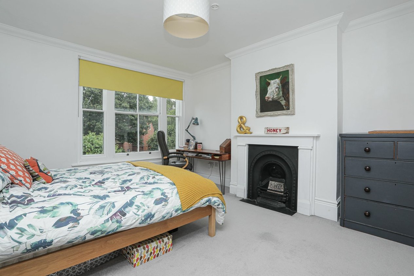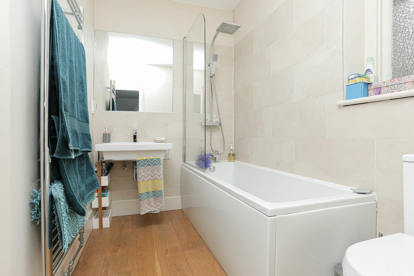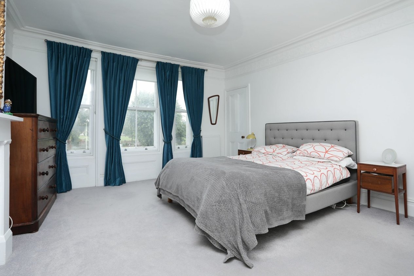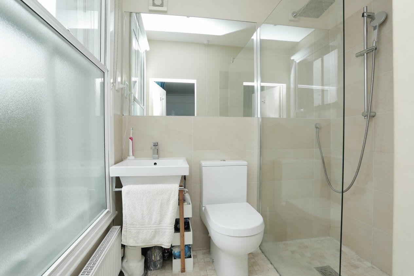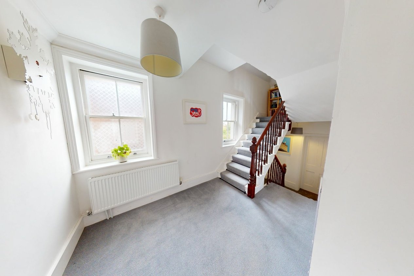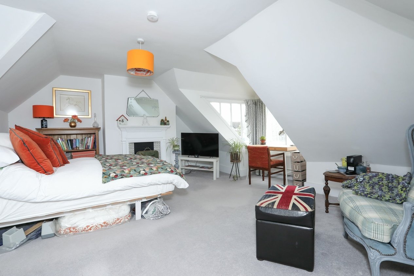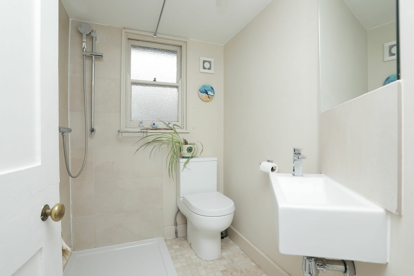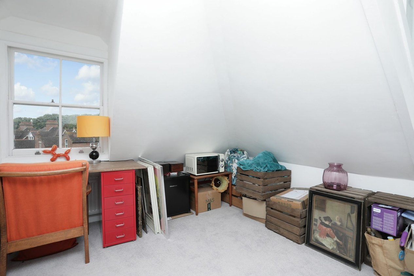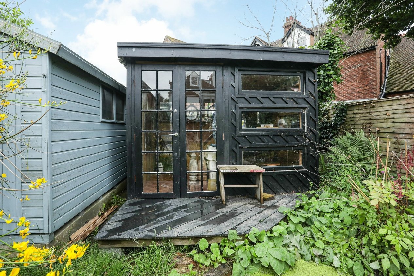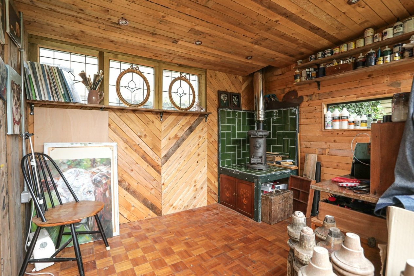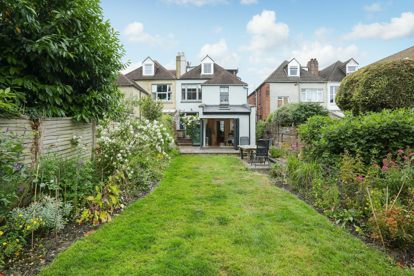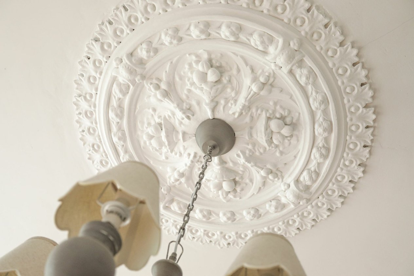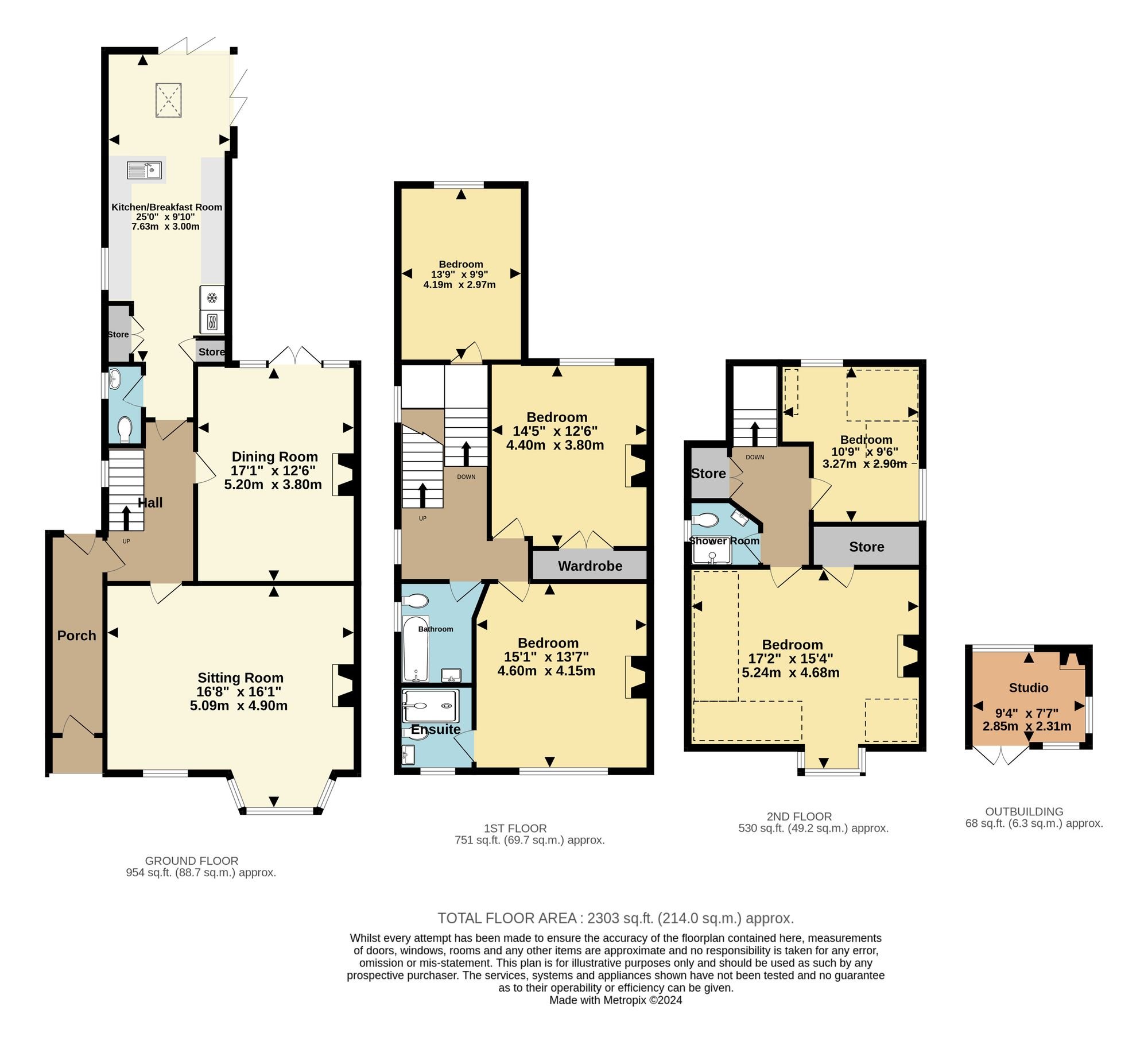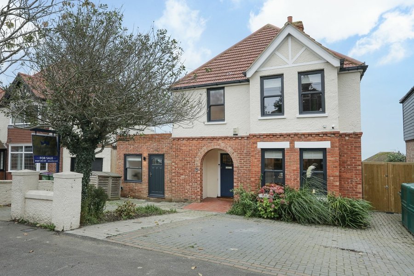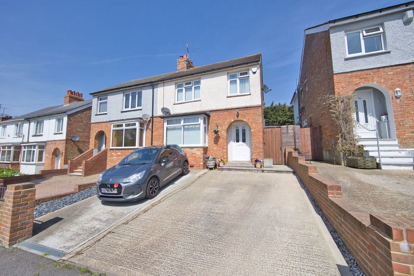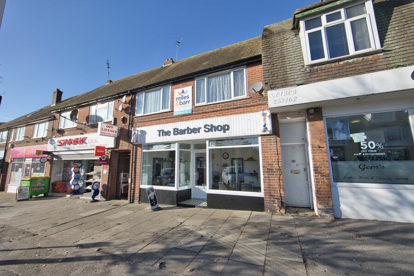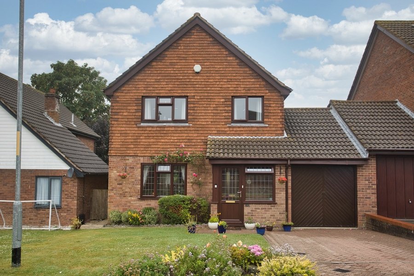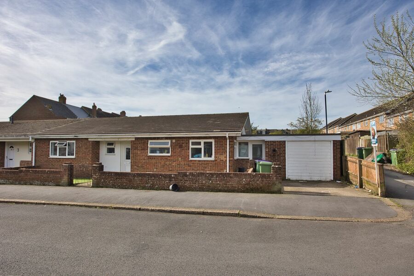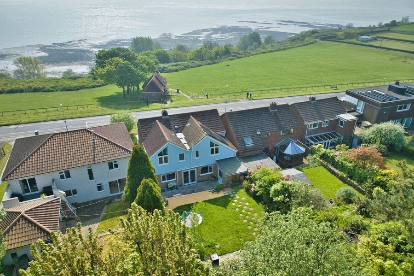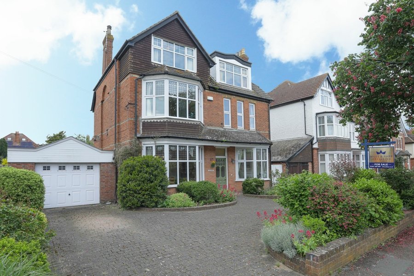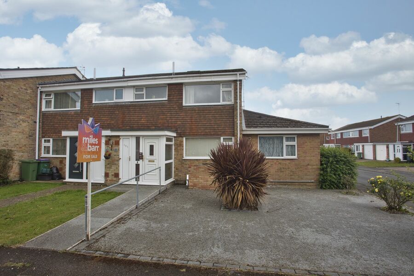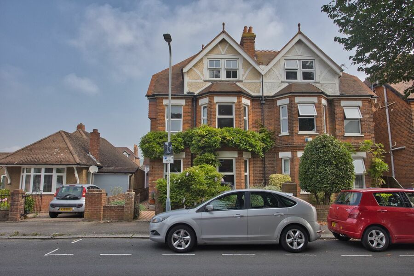Radnor Park Road, Folkestone, CT19
5 bedroom house for sale
GRAND VICTORIAN HOME IMMACULATELY PRESENTED THROUGHOUT FEATURING ORNATE PERIOD FEATURES
Set in a highly sought-after location, this impressive five bedroom semi-detached house showcases the epitome of Victorian elegance, boasting a wealth of exquisite period features. Conveniently situated just moments away from the station and offering captivating views of the verdant Radnor Park, this property exudes charm and character at every turn. Meticulously maintained and tastefully updated, this residence strikes a perfect balance between modern sophistication and historical allure, making it a truly unique find in today's market. Two expansive reception rooms provide ample space for entertaining, complemented by large windows that flood the interiors with natural light and ornate fireplaces that add a touch of grandeur to the ambience. The heart of the home lies in the stunning kitchen-breakfast room, equipped with high-end appliances and featuring bi-fold doors that seamlessly connect the indoor living space to the outdoor sanctuary.
Step outside and discover the enchanting outdoor oasis that awaits you, complete with an established walled garden that offers a sense of tranquillity and privacy. A charming pond adds a touch of serenity, while a strategically placed shed provides convenient storage solutions. The bespoke summer house serves as a cosy retreat, boasting a log burner for year-round enjoyment of the picturesque surroundings. For added convenience, a driveway with space for two vehicles ensures that parking is never a hassle. Whether you're hosting a gathering with loved ones or simply seeking a peaceful moment amidst nature, the outdoor spaces of this property cater to your every need, promising a lifestyle of comfort and luxury. This is a rare opportunity to own a home that seamlessly blends historical charm with modern convenience, offering a truly unrivalled living experience in an enviable location.
Identification checks
Should a purchaser(s) have an offer accepted on a property marketed by Miles & Barr, they will need to undertake an identification check. This is done to meet our obligation under Anti Money Laundering Regulations (AML) and is a legal requirement. We use a specialist third party service to verify your identity. The cost of these checks is £60 inc. VAT per purchase, which is paid in advance, when an offer is agreed and prior to a sales memorandum being issued. This charge is non-refundable under any circumstances.
Room Sizes
| Ground Floor | Leading to |
| Sitting Room | 16' 8" x 16' 1" (5.09m x 4.90m) |
| Dining Room | 17' 1" x 12' 6" (5.20m x 3.80m) |
| WC | With a hand wash basin and toilet |
| Kitchen/Breakfast Room | 25' 0" x 9' 10" (7.63m x 3.00m) |
| First Floor | Leading to |
| Bedroom | 15' 1" x 13' 7" (4.60m x 4.15m) |
| En-Suite | With a shower, hand wash basin and toilet |
| Bedroom | 14' 5" x 12' 6" (4.40m x 3.80m) |
| Bathroom | With a bath, hand wash basin and toilet |
| Bedroom | 14' 5" x 12' 6" (4.40m x 3.80m) |
| Bedroom | 13' 9" x 9' 9" (4.19m x 2.97m) |
| Second Floor | Leading to |
| Bedroom | 17' 2" x 15' 4" (5.24m x 4.68m) |
| Shower Room | With a shower, hand wash basin and toilet |
| Bedroom | 10' 9" x 9' 6" (3.27m x 2.90m) |
