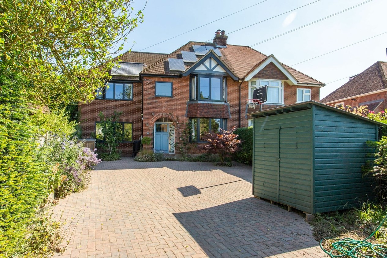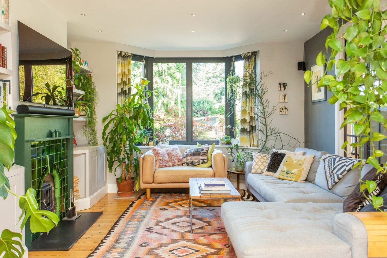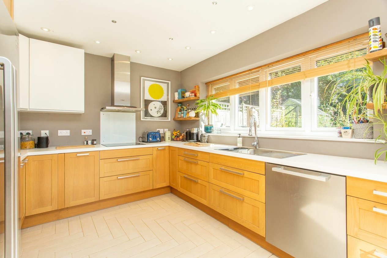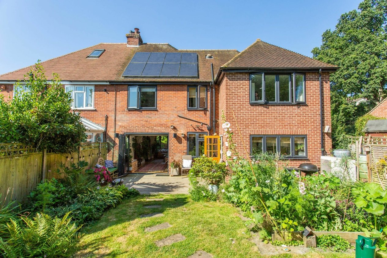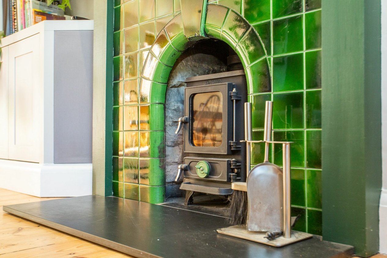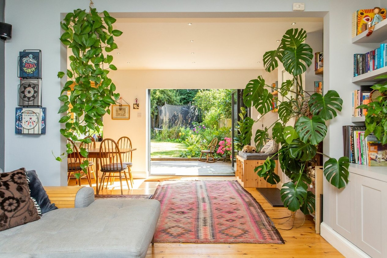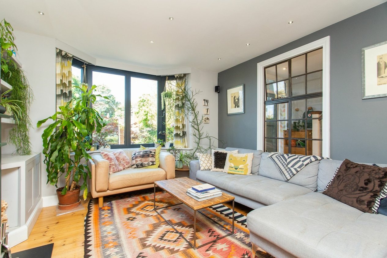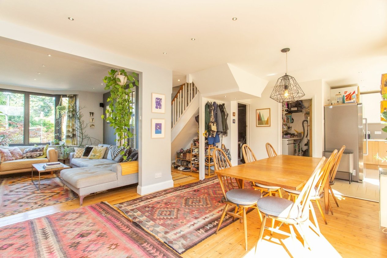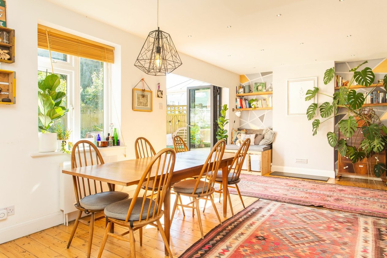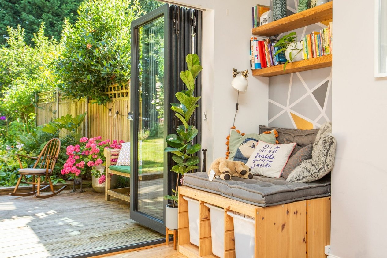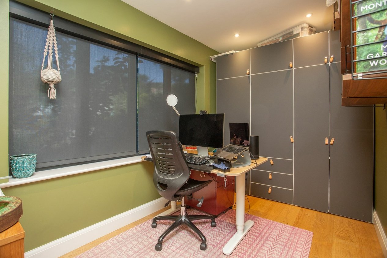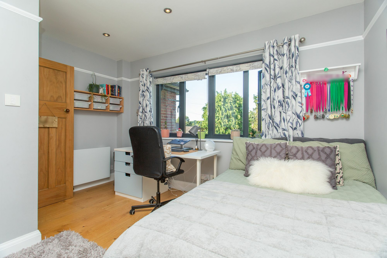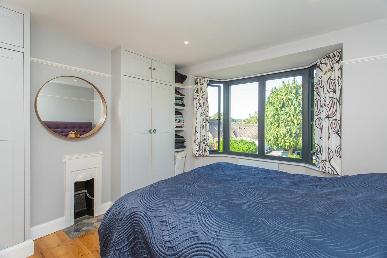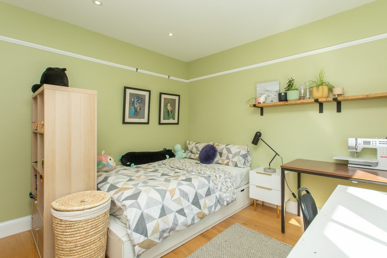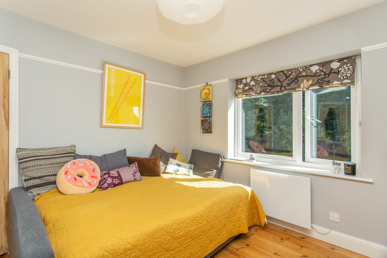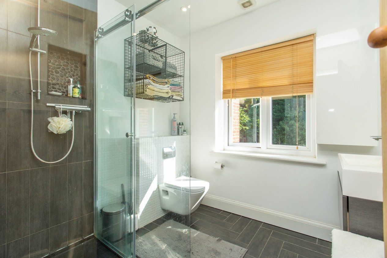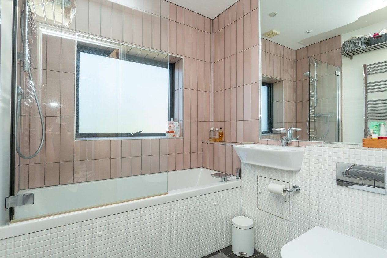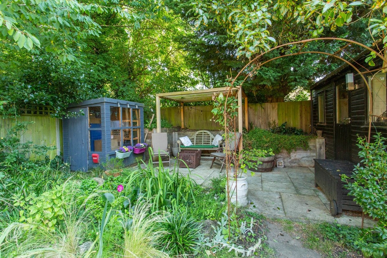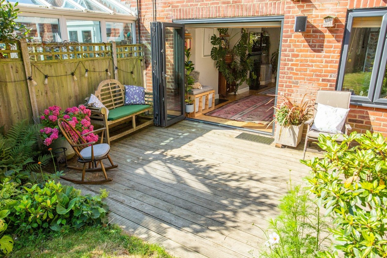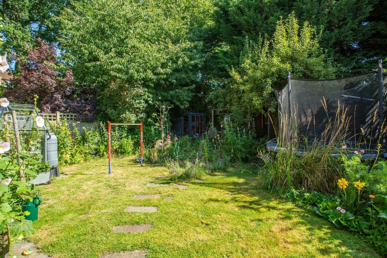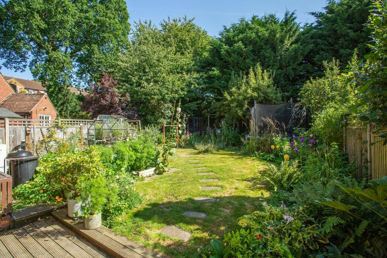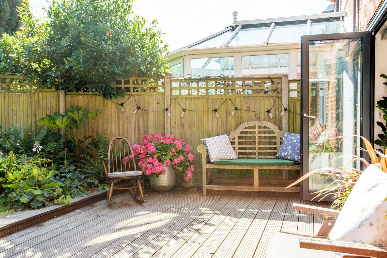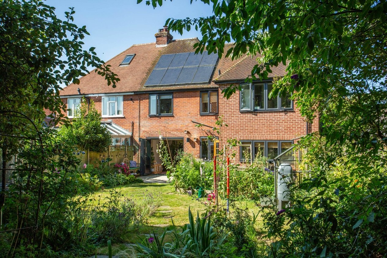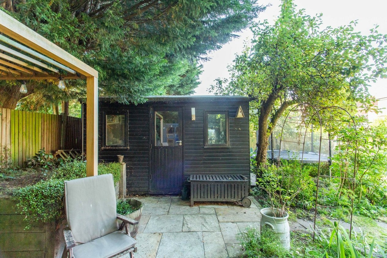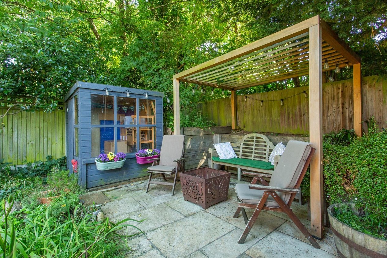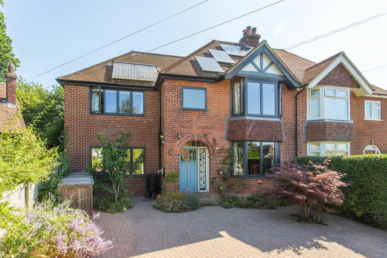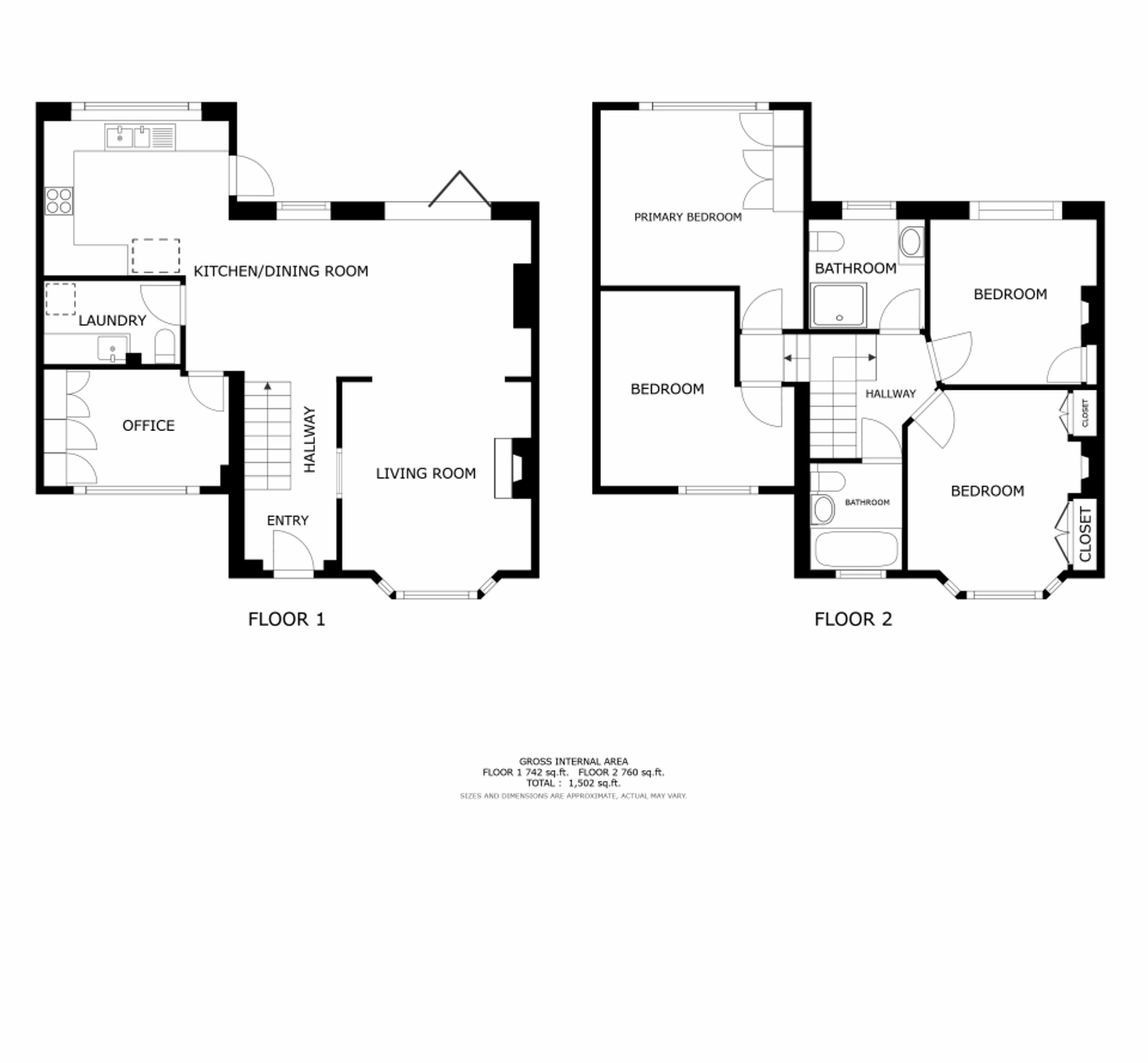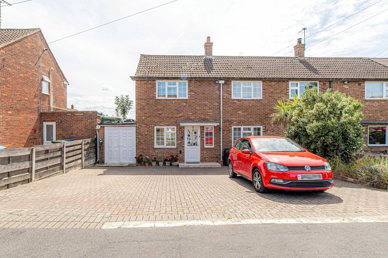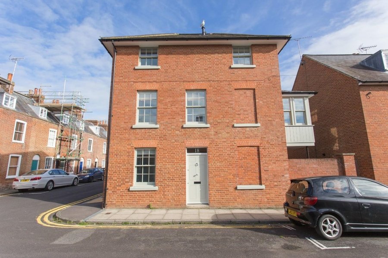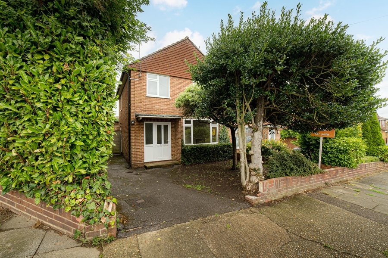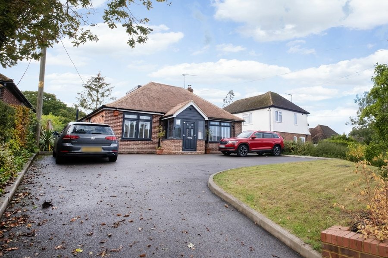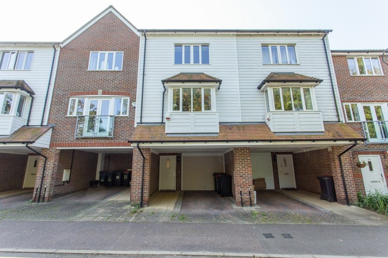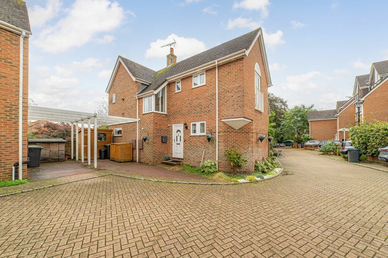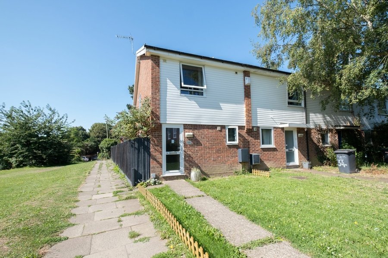Richmond Gardens, Canterbury, CT2
4 bedroom house for sale
This charming four-bedroom semi-detached property with a dedicated home office and separate office shed boasts a perfect blend of modern conveniences and classic charm. Situated in a popular location with easy access to Canterbury City Centre and Canterbury West Station, this home offers a peaceful retreat while still conveniently located within walking distance to urban amenities and a high-speed train ride to London St. Pancras. The downstairs welcomes you with a large home office, a convenient laundry room, and a cosy living room adorned with a feature fireplace. The heart of the home lies in the spacious open-plan kitchen diner that extends across the back of the property.
Upstairs, four generously sized bedrooms provide ample space for all, complemented by two modern family bathrooms. For added eco-friendly features, the property is equipped with solar panels, all electric heating via an air-source heat pump, and underfloor heating in the kitchen, ensuring energy efficiency and cost savings for its residents. The home also contains unique smart home features, including all LED lighting. Lutron motorized shades in the living space and home office and Lutron lighting control allows you to access the home’s smart home features from your smartphone.
Outside, the property offers both functionality and tranquillity with driveway parking for multiple vehicles and a private, secluded garden – the perfect spot for outdoor relaxation or entertaining guests. The garden provides a peaceful oasis with ample space for outdoor activities or al fresco dining, ideal for soaking up the sun on lazy weekends or hosting summer barbeques with loved ones. Whether enjoying the serenity of the garden or exploring the nearby attractions, this property offers a harmonious blend of indoor comfort and outdoor beauty, making it an ideal home for those seeking a peaceful retreat within reach of city amenities.
Identification checks
Should a purchaser(s) have an offer accepted on a property marketed by Miles & Barr, they will need to undertake an identification check. This is done to meet our obligation under Anti Money Laundering Regulations (AML) and is a legal requirement. We use a specialist third party service to verify your identity. The cost of these checks is £60 inc. VAT per purchase, which is paid in advance, when an offer is agreed and prior to a sales memorandum being issued. This charge is non-refundable under any circumstances.
Room Sizes
| Entrance Hall | Leading to |
| Dining Room | 10' 6" x 10' 6" (3.20m x 3.21m) |
| Lounge | 12' 4" x 12' 10" (3.76m x 3.91m) |
| Kitchen | 10' 1" x 12' 7" (3.07m x 3.84m) |
| Utility Room | 9' 5" x 5' 4" (2.86m x 1.62m) |
| Office | 12' 7" x 7' 2" (3.84m x 2.19m) |
| First Floor | Leading to |
| Bedroom | 13' 1" x 12' 6" (4.00m x 3.82m) |
| Bedroom | 12' 10" x 10' 10" (3.90m x 3.29m) |
| Bathroom | 7' 1" x 7' 5" (2.17m x 2.26m) |
| Bedroom | 10' 8" x 10' 2" (3.24m x 3.09m) |
| Bedroom | 11' 4" x 13' 3" (3.46m x 4.03m) |
| Bathroom | 5' 11" x 5' 10" (1.80m x 1.79m) |
