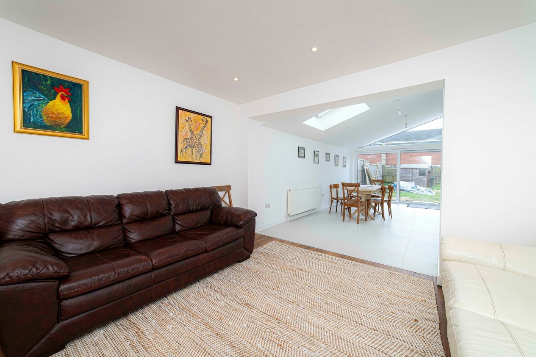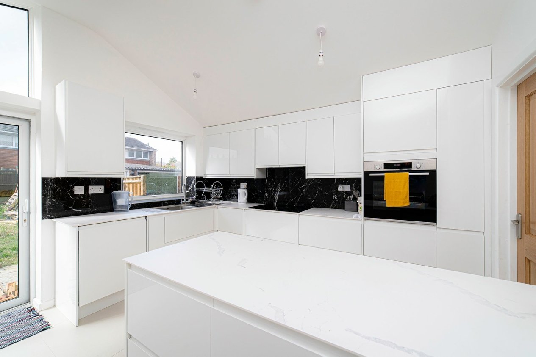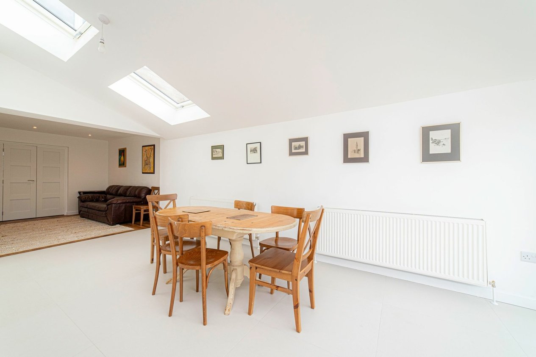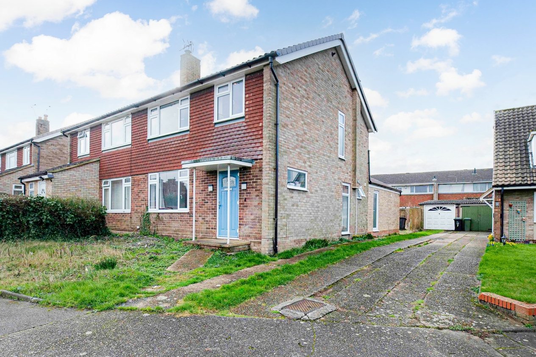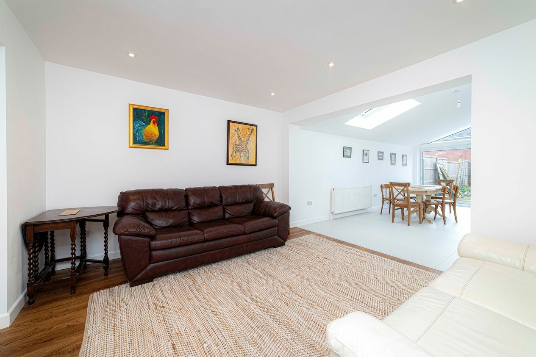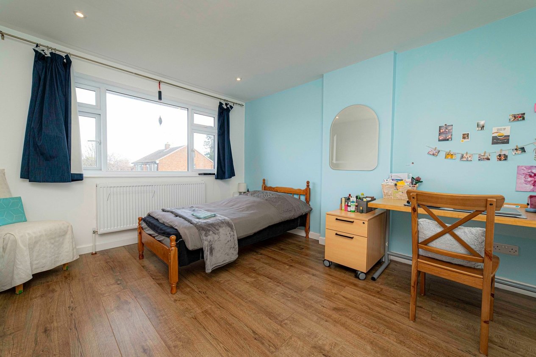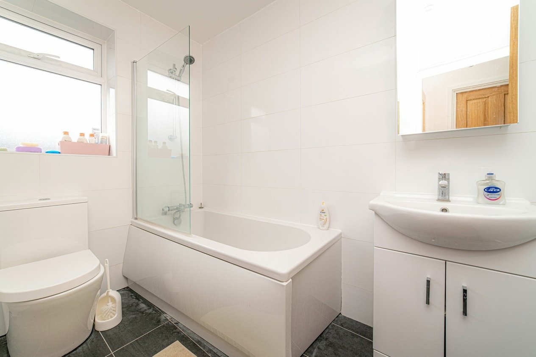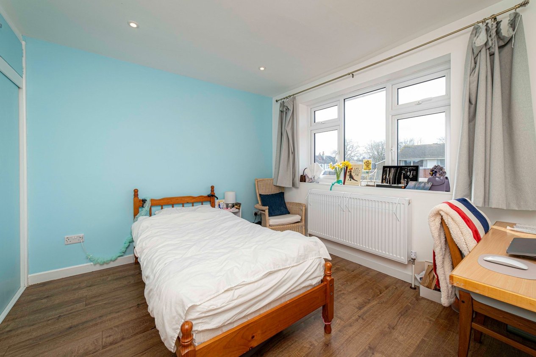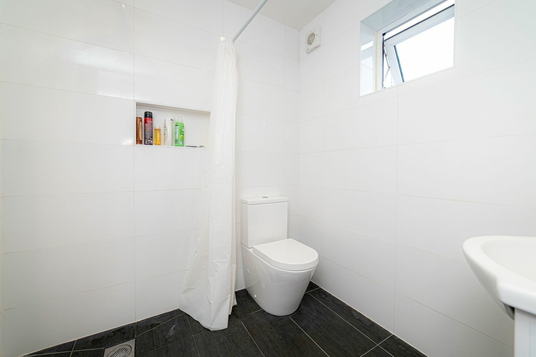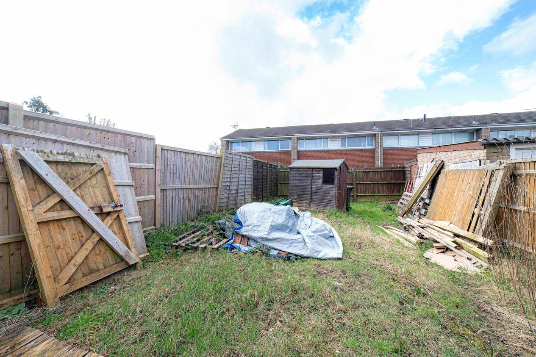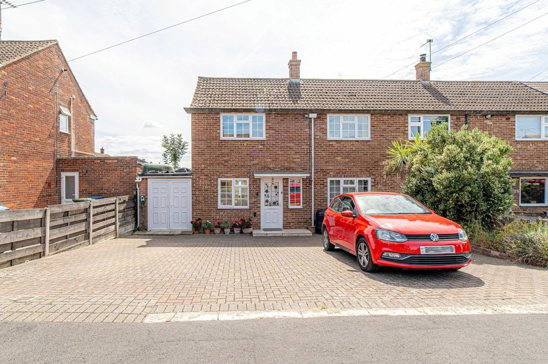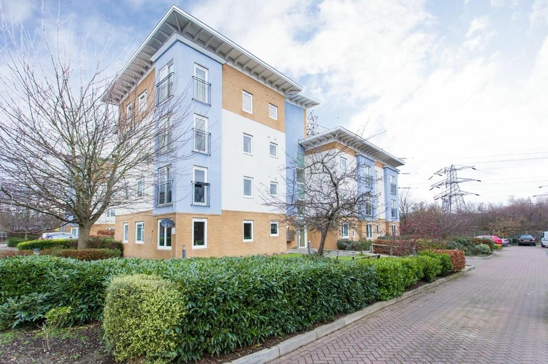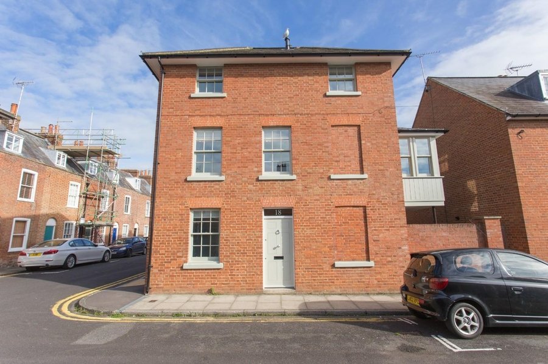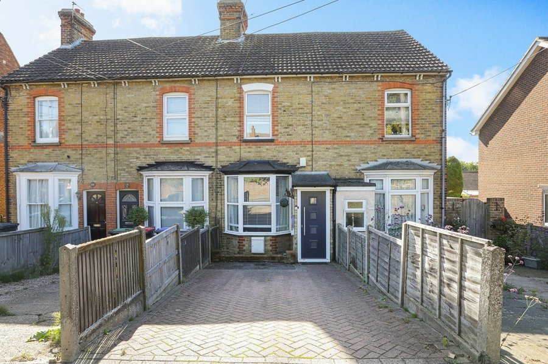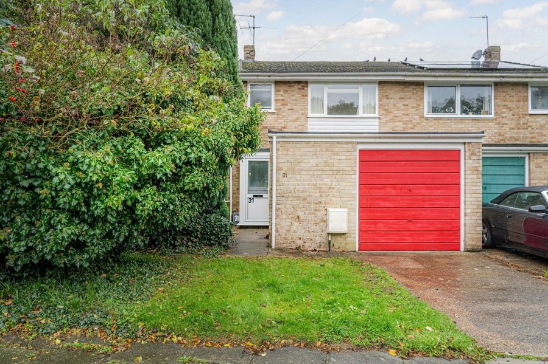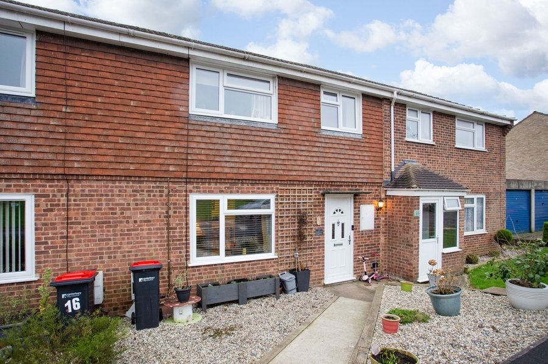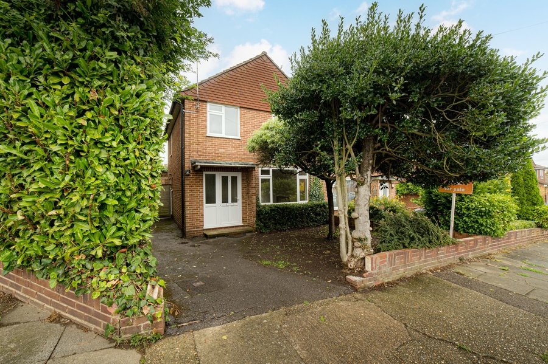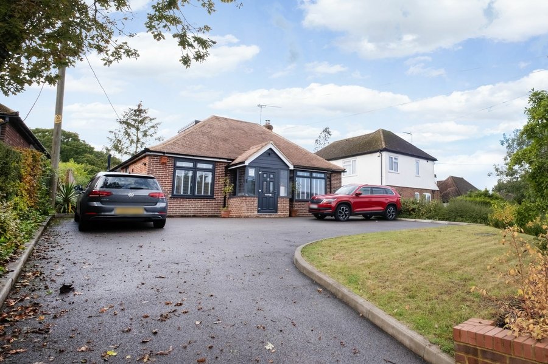St. Dunstans Close, Canterbury, CT2
4 bedroom house for sale
NO ONWARD CHAIN
Nestled in the sought-after St Dunstans location, this extended and refurbished three-bedroom semi-detached home presents an ideal family retreat. For those who value proximity to transportation links, this home is just a short walk to Canterbury West Station, providing ease of access for commuters.
Upon entering the property, one is greeted by a feeling of warmth and comfort, with a layout designed to cater to modern family living needs. The current owners have configured the downstairs with a front room and a wet room that easily allows to care for a person with reduced mobility, or to simply use as an adaptable space. The heart of the home lies in the open plan kitchen and dining room, perfect for entertaining guests or simply enjoying a family meal together. The property also boasts driveway parking and a garage, offering convenience for homeowners. Upstairs, three well-appointed bedrooms ensure ample space for rest and relaxation.
Moving beyond the confines of the property, residents will find a outside space that offers the perfect escape from city life. The lawn rear garden provides a tranquil setting for outdoor activities or simply basking in the sunshine with loved ones. This outdoor sanctuary allows for a seamless extension of the indoor living spaces, making it an excellent opportunity for families with children or those who enjoy alfresco dining. Embrace the charm and convenience of this property, where modern comforts blend effortlessly with a suburban lifestyle, creating a harmonious living experience tailored for families seeking a tranquil haven in an enviable location.
Identification checks
Should a purchaser(s) have an offer accepted on a property marketed by Miles & Barr, they will need to undertake an identification check. This is done to meet our obligation under Anti Money Laundering Regulations (AML) and is a legal requirement. We use a specialist third party service to verify your identity. The cost of these checks is £60 inc. VAT per purchase, which is paid in advance, when an offer is agreed and prior to a sales memorandum being issued. This charge is non-refundable under any circumstances.
Room Sizes
| Entrance Hall | Leading to |
| Bedroom/ Lounge | 13' 0" x 12' 5" (3.96m x 3.78m) |
| Reception | 11' 4" x 12' 5" (3.46m x 3.78m) |
| Kitchen/ Diner | 18' 1" x 19' 1" (5.51m x 5.81m) |
| Utility Room | 6' 4" x 8' 3" (1.92m x 2.52m) |
| Wet Room | 6' 0" x 6' 6" (1.82m x 1.97m) |
| First Floor | Leading to |
| Bedroom | 9' 4" x 8' 3" (2.84m x 2.51m) |
| Bedroom | 12' 5" x 10' 10" (3.78m x 3.31m) |
| Bedroom | 10' 10" x 9' 7" (3.29m x 2.93m) |
| Bathroom | 5' 3" x 8' 2" (1.61m x 2.48m) |
| Wc | 2' 4" x 5' 7" (0.71m x 1.70m) |
